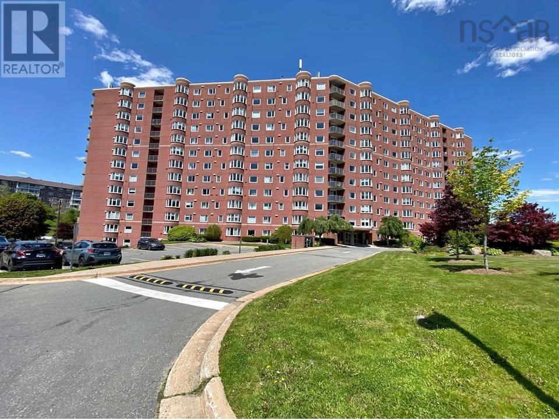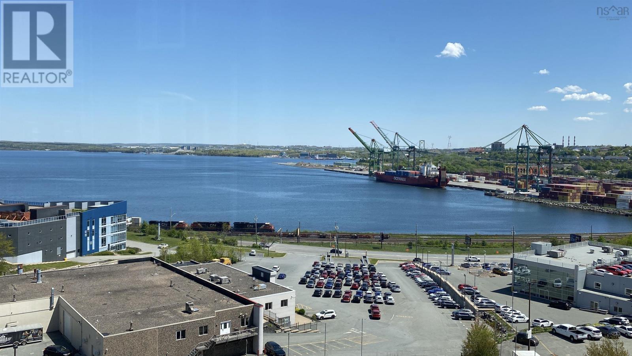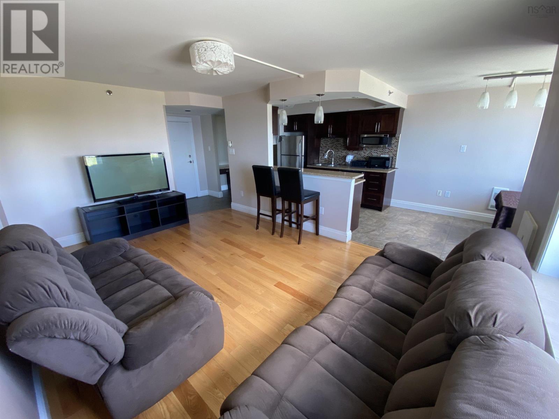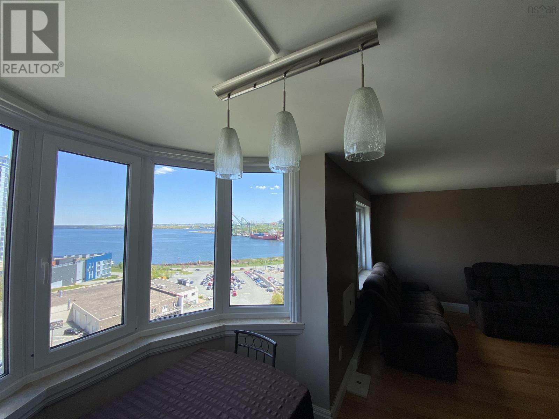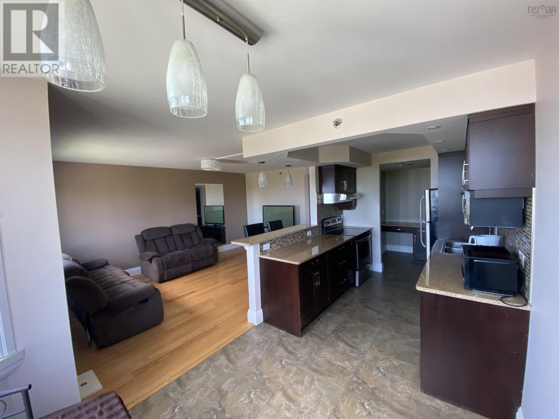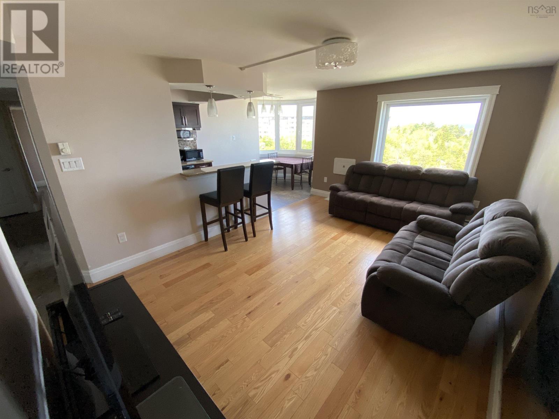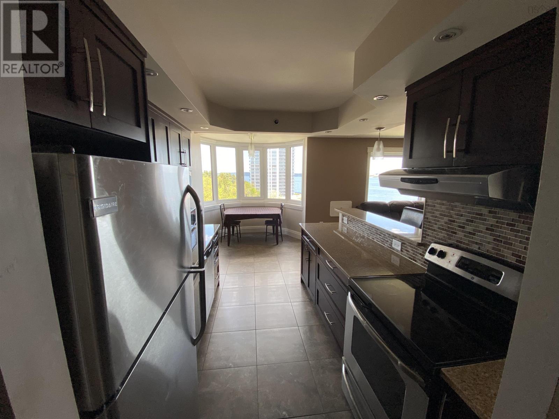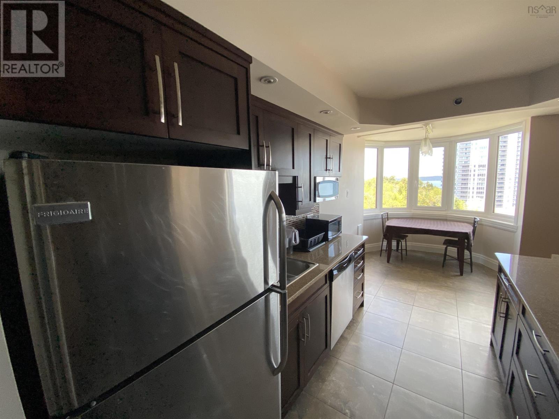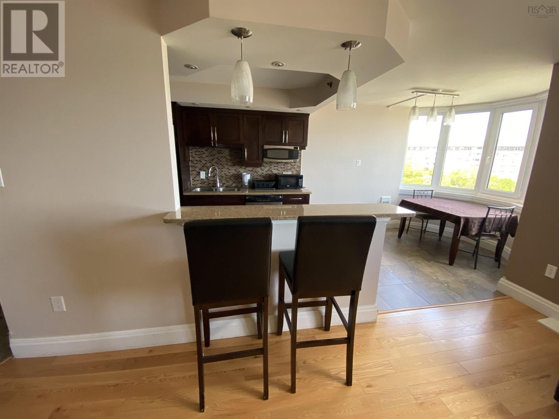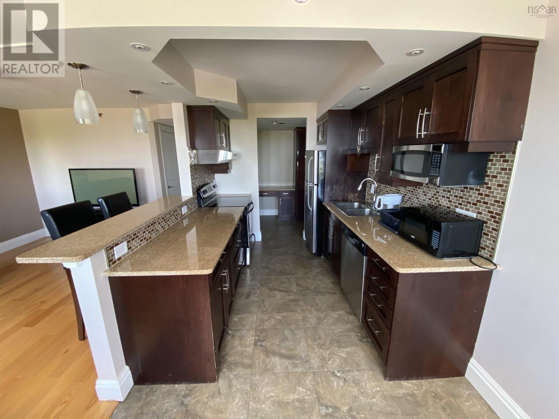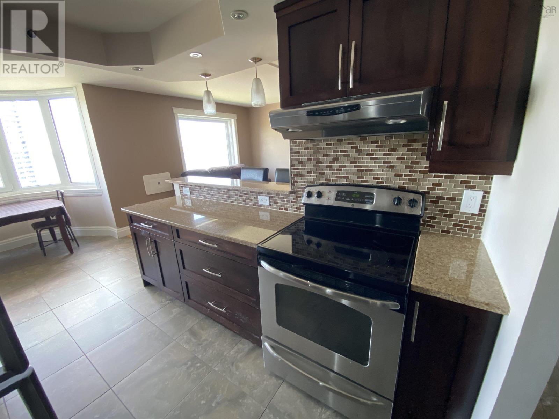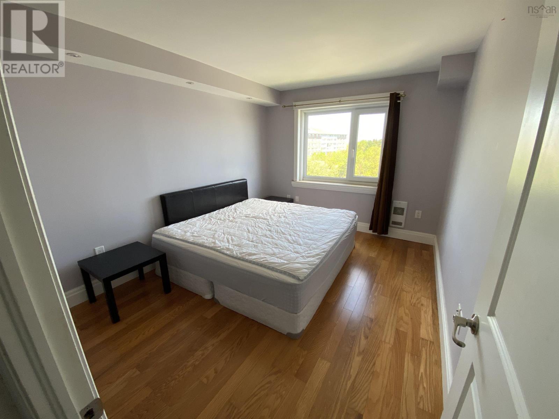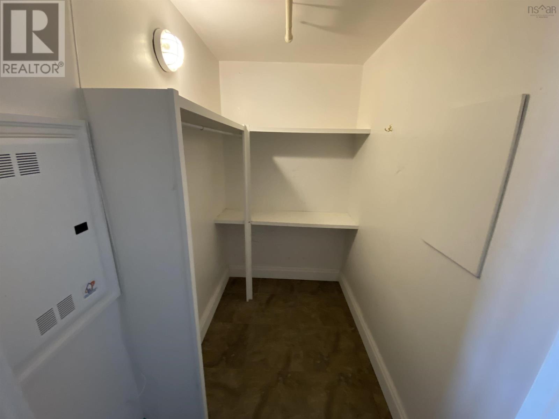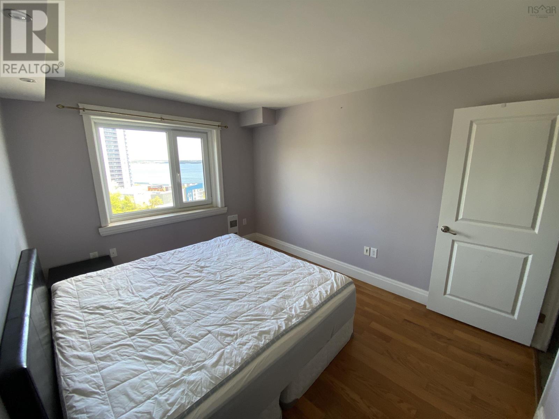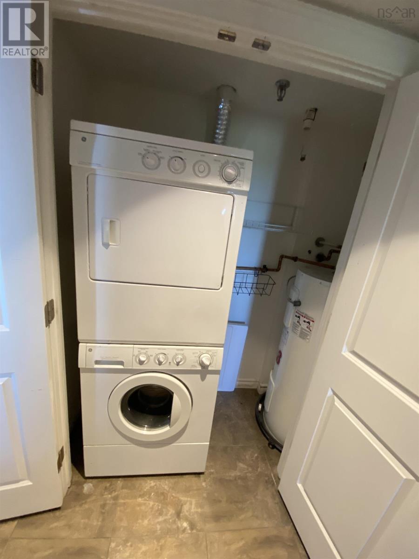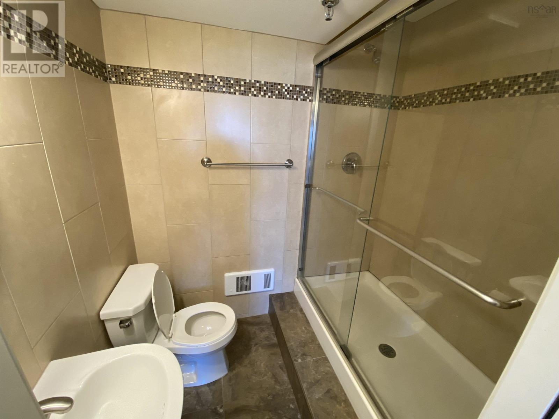619 45 Vimy Avenue Halifax, Nova Scotia B3M 4C5
2 Bedroom
2 Bathroom
914 ft2
Landscaped
$399,900
Beautiful 2 bedroom, 2 bath condo with stunning basin views. On bus routes, 15 minutes to downtown, 5 minutes to Canada Games centre and shopping. Open layout for living room, dining room and Kitchen, both bedrooms are a good size. Engineered hardwood floor throughout with ceramic in kitchen and baths. in suite laundry. out door parking, however indoor is available with a wait list. Condo fees include building maintenance , snow removal, landscaping, common area maintenance and cold water. A gym is also available for your convenience. Perfect spot to call home! (id:45785)
Property Details
| MLS® Number | 202520166 |
| Property Type | Single Family |
| Neigbourhood | Fairview Estates |
| Community Name | Halifax |
Building
| Bathroom Total | 2 |
| Bedrooms Above Ground | 2 |
| Bedrooms Total | 2 |
| Appliances | Stove, Dishwasher, Dryer, Washer, Microwave, Refrigerator |
| Basement Type | Full |
| Constructed Date | 1990 |
| Exterior Finish | Brick |
| Flooring Type | Ceramic Tile, Engineered Hardwood |
| Foundation Type | Poured Concrete |
| Stories Total | 1 |
| Size Interior | 914 Ft2 |
| Total Finished Area | 914 Sqft |
| Type | Apartment |
| Utility Water | Municipal Water |
Parking
| Garage | |
| Underground | |
| Parking Space(s) |
Land
| Acreage | No |
| Landscape Features | Landscaped |
| Sewer | Municipal Sewage System |
| Size Total Text | Under 1/2 Acre |
Rooms
| Level | Type | Length | Width | Dimensions |
|---|---|---|---|---|
| Main Level | Kitchen | 8 x 10.9 | ||
| Main Level | Dining Room | 10.7 x 8.10 | ||
| Main Level | Living Room | 17 x 12 | ||
| Main Level | Primary Bedroom | 13.3 x 10.6 | ||
| Main Level | Ensuite (# Pieces 2-6) | 4 x 10 | ||
| Main Level | Bedroom | 11.1 x 11 | ||
| Main Level | Bath (# Pieces 1-6) | 6 x 8 |
https://www.realtor.ca/real-estate/28713786/619-45-vimy-avenue-halifax-halifax
Contact Us
Contact us for more information

