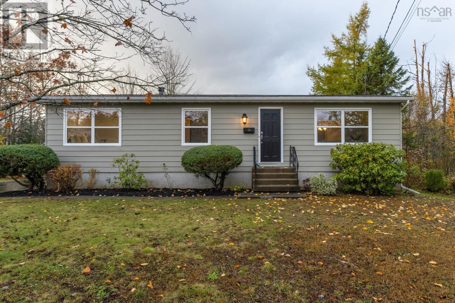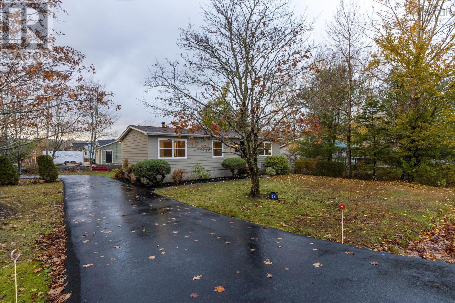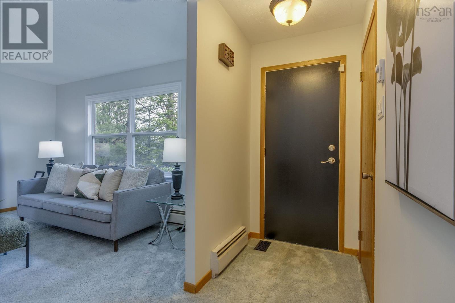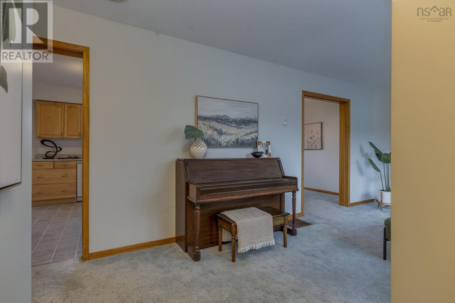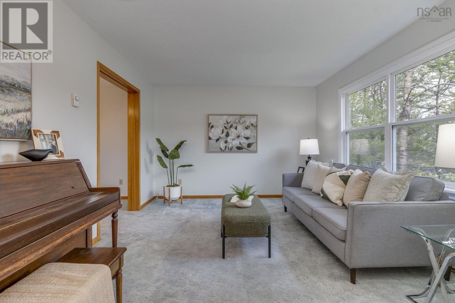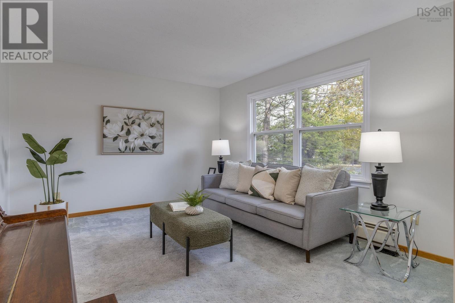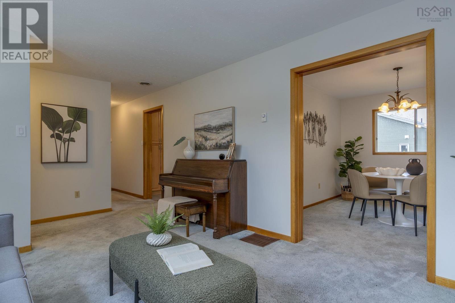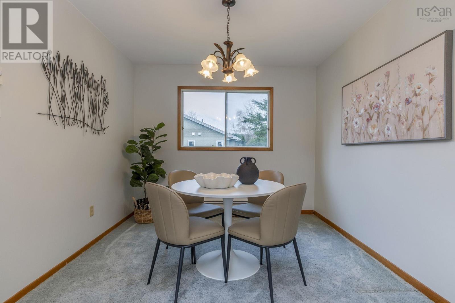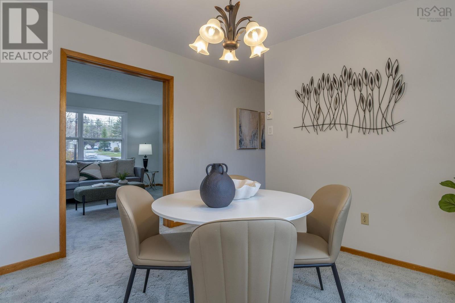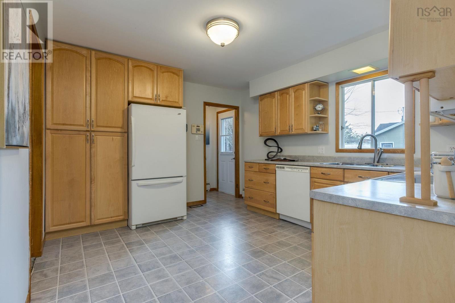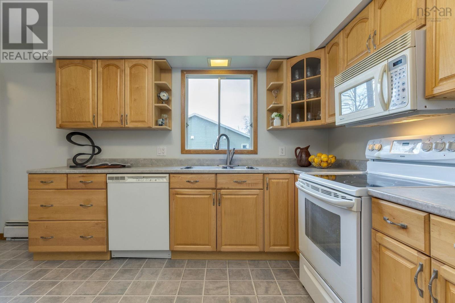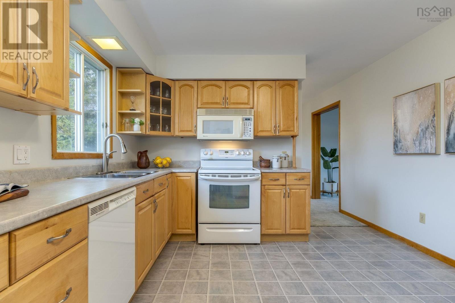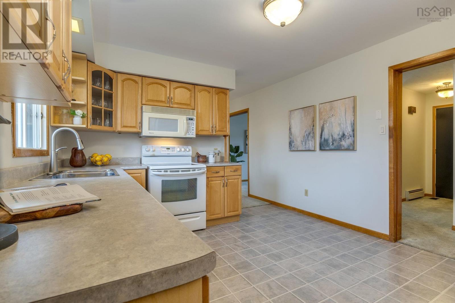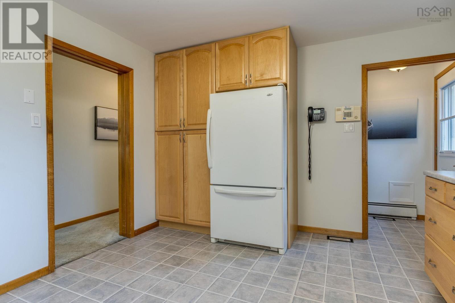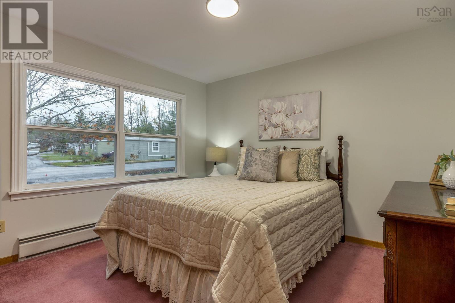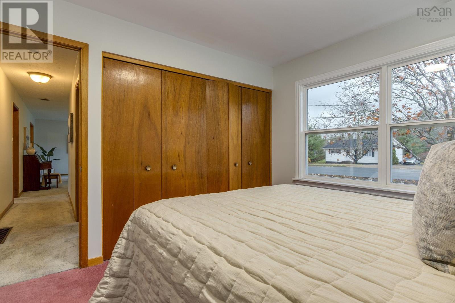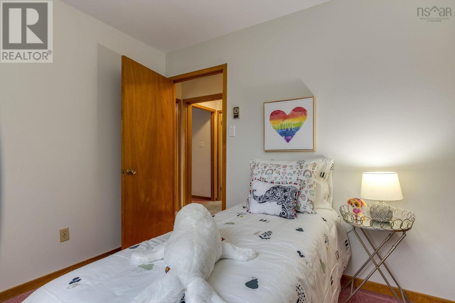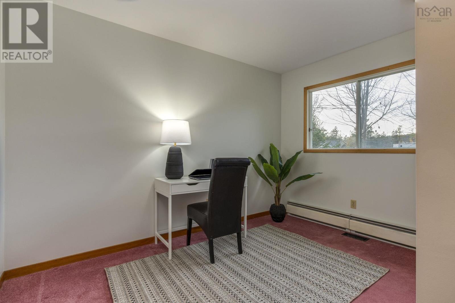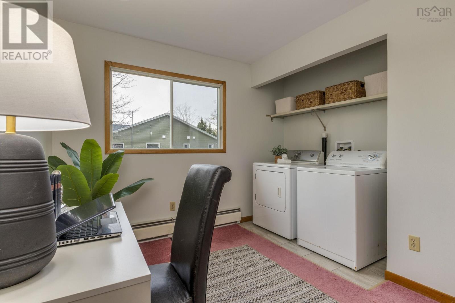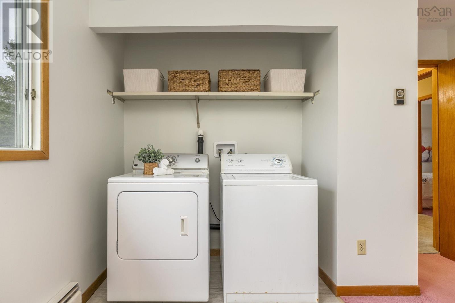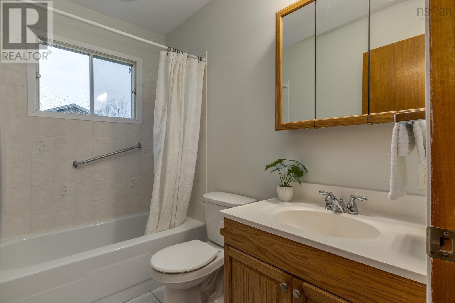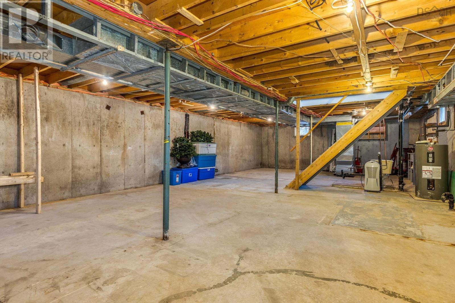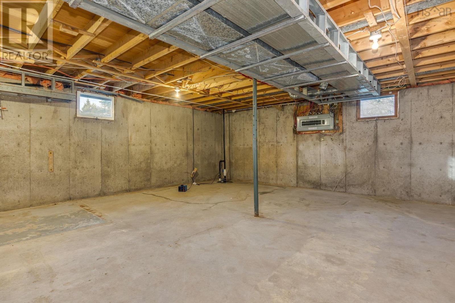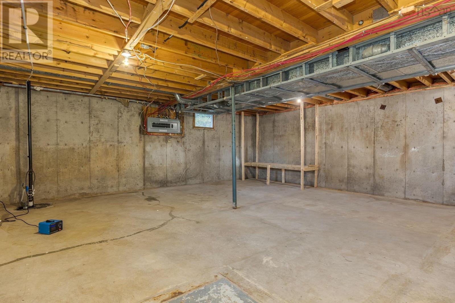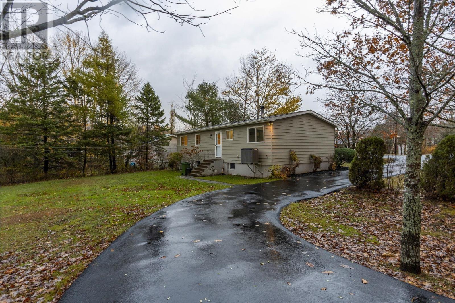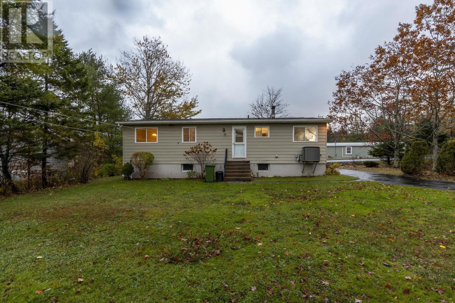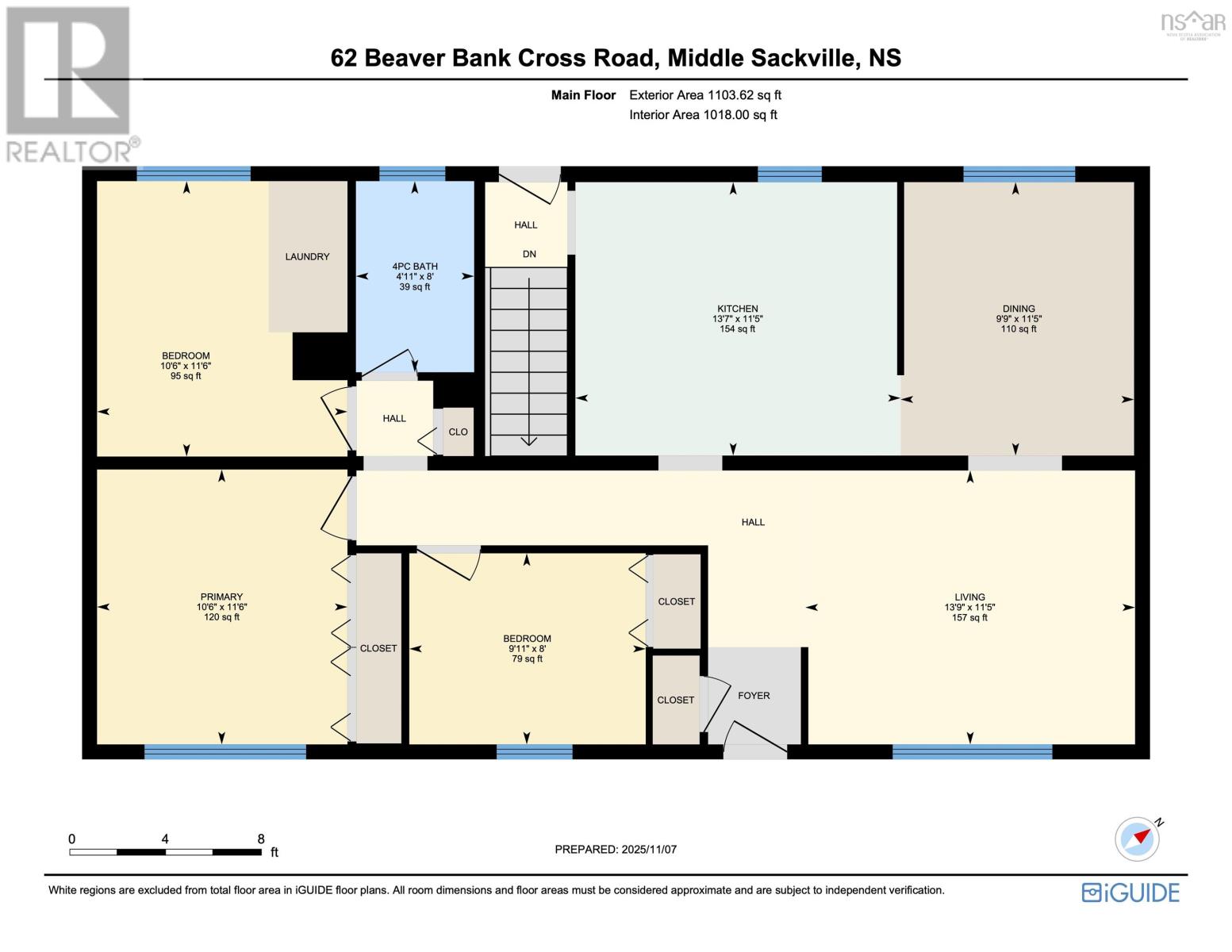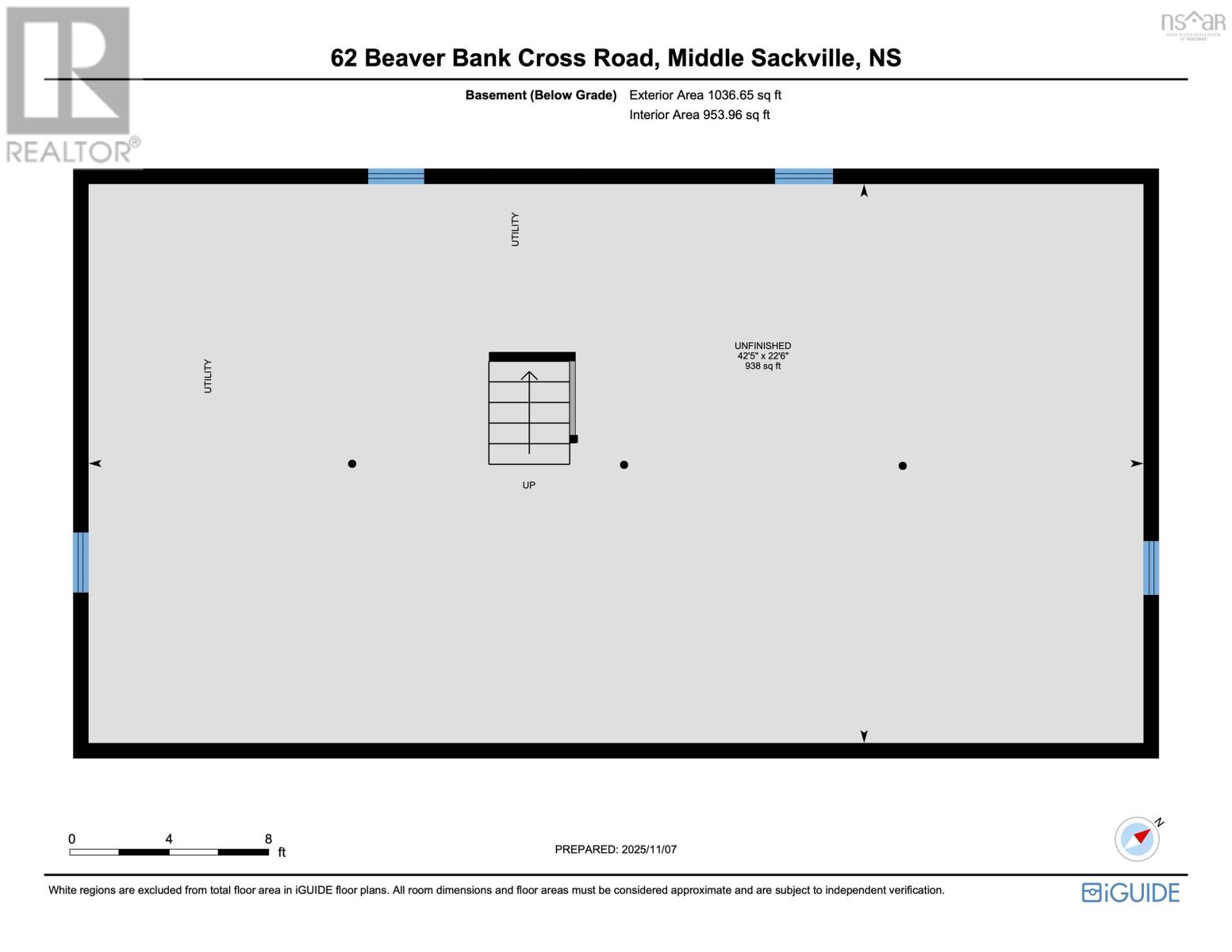62 Beaver Bank Cross Road Middle Sackville, Nova Scotia B4E 1K5
$449,900
This well-maintained 3-bedroom, 1-bathroom bungalow in Lower Sackville has been lovingly cared for by the same owners for decades. With solid bones, thoughtful maintenance, and a prime location, the home offers tremendous potential. The main level is bright and sunny, featuring a spacious kitchen updated in 2006 with ample cabinetry. All three bedrooms are on the main level, and the laundry has been conveniently moved upstairs for easy main-level living, though it can be easily relocated if desired. The unfinished basement, with high ceilings and a bathroom rough-in, provides excellent potential for development. Set on a large 7,841 sq ft level lot, the property is close to amenities and offers easy highway access for commuting. Recent upgrades include a 200 Amp electrical panel and basement wiring (2024), a central heat pump (2024), front windows (2022), driveway (2021), roof shingles (2012), and more. This home is a rare opportunity to move into a well-loved property with room to grow and make it your own. (id:45785)
Open House
This property has open houses!
1:00 pm
Ends at:3:00 pm
Property Details
| MLS® Number | 202527519 |
| Property Type | Single Family |
| Neigbourhood | Millwood Village |
| Community Name | Middle Sackville |
| Amenities Near By | Park, Playground, Shopping, Place Of Worship |
| Community Features | Recreational Facilities |
| Features | Sump Pump |
Building
| Bathroom Total | 1 |
| Bedrooms Above Ground | 3 |
| Bedrooms Total | 3 |
| Architectural Style | Bungalow |
| Basement Development | Unfinished |
| Basement Type | Full (unfinished) |
| Constructed Date | 1976 |
| Construction Style Attachment | Detached |
| Cooling Type | Heat Pump |
| Flooring Type | Carpeted, Ceramic Tile, Laminate |
| Foundation Type | Poured Concrete |
| Stories Total | 1 |
| Size Interior | 1,104 Ft2 |
| Total Finished Area | 1104 Sqft |
| Type | House |
| Utility Water | Municipal Water |
Parking
| Other |
Land
| Acreage | No |
| Land Amenities | Park, Playground, Shopping, Place Of Worship |
| Landscape Features | Landscaped |
| Sewer | Municipal Sewage System |
| Size Irregular | 0.2158 |
| Size Total | 0.2158 Ac |
| Size Total Text | 0.2158 Ac |
Rooms
| Level | Type | Length | Width | Dimensions |
|---|---|---|---|---|
| Main Level | Foyer | Foyer | ||
| Main Level | Living Room | 13.9 x 11.5 | ||
| Main Level | Dining Room | 11.5 x 9.9 | ||
| Main Level | Kitchen | 13.7 x 11.5 | ||
| Main Level | Primary Bedroom | 11.6 x 10.6 | ||
| Main Level | Bedroom | 11.6x10.6(+laundry) | ||
| Main Level | Bedroom | 9.11 x 8 | ||
| Main Level | Bath (# Pieces 1-6) | 8. x 4.11 |
Contact Us
Contact us for more information
Maria Barreiro
(902) 454-6797
www.falkwingroup.ca/
https://www.facebook.com/FalkwinGroup/
https://www.linkedin.com/company/27214195/admin/
https://www.instagram.com/falkwin_group/?hl=en
84 Chain Lake Drive
Beechville, Nova Scotia B3S 1A2

