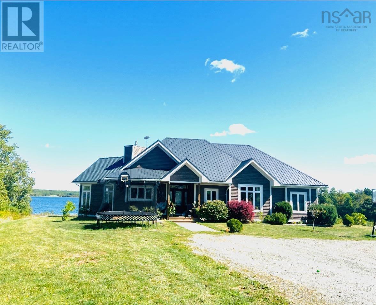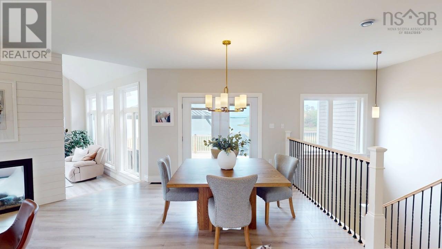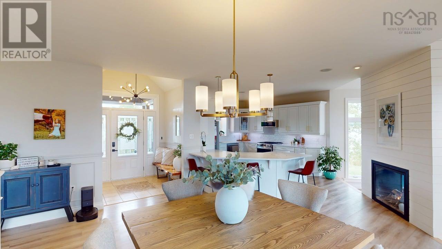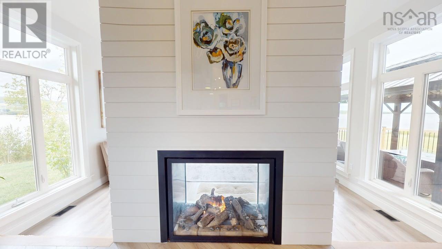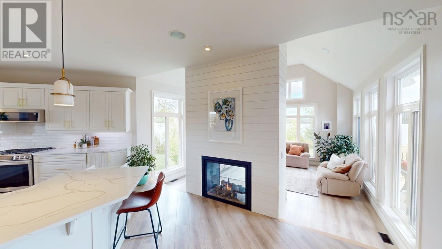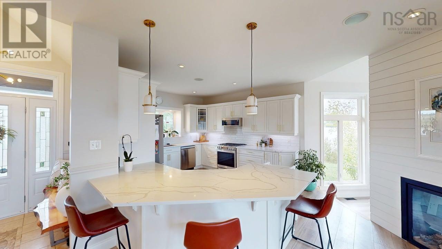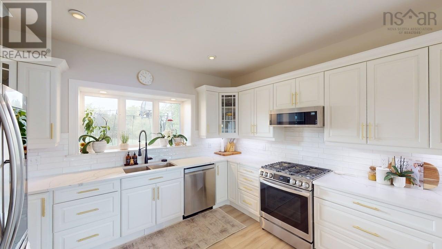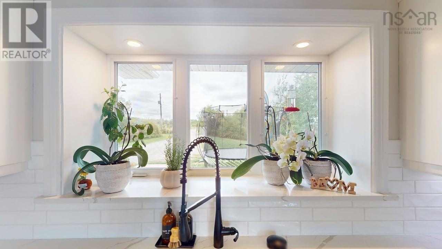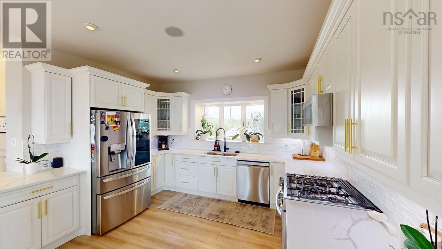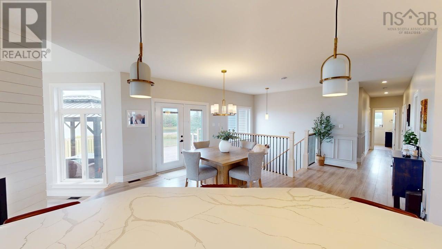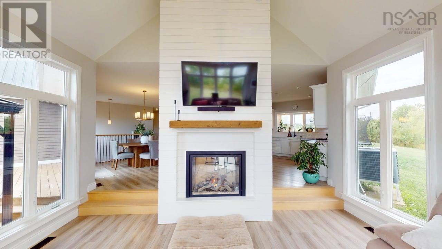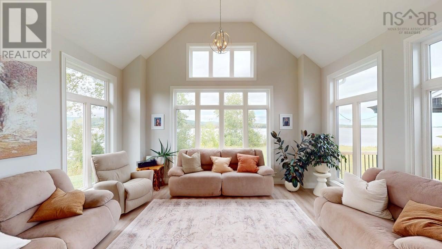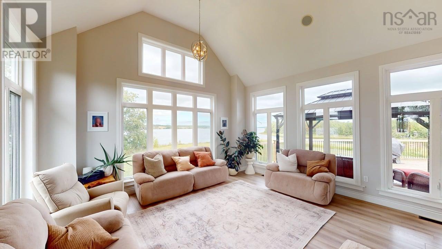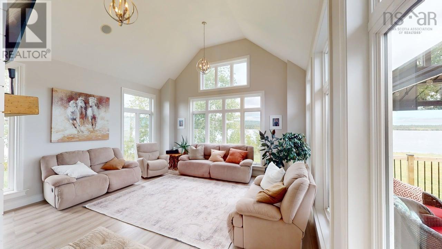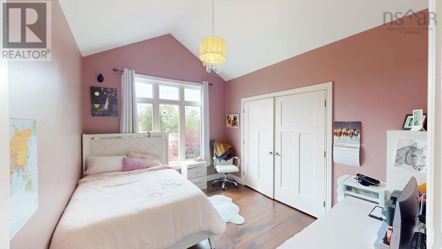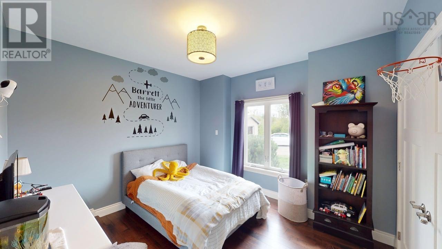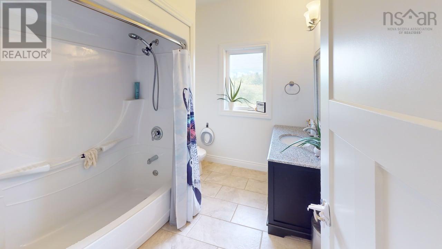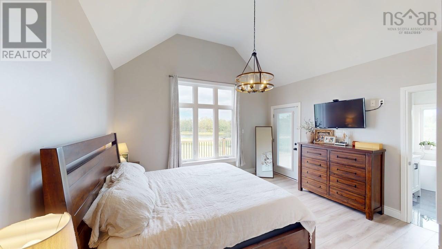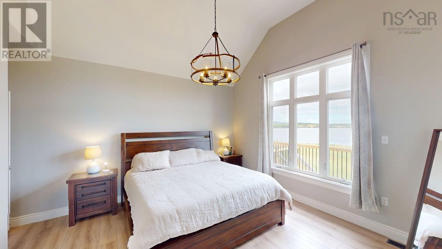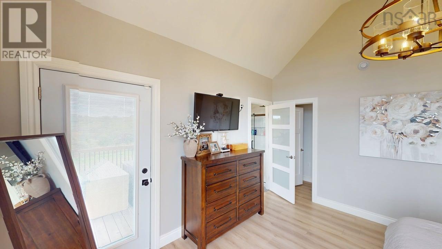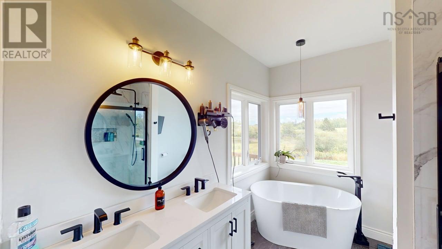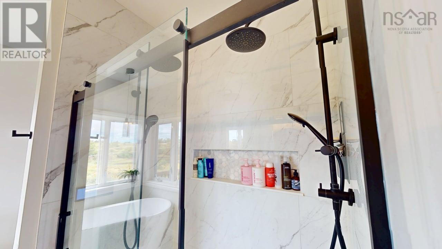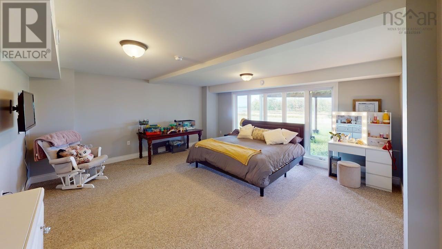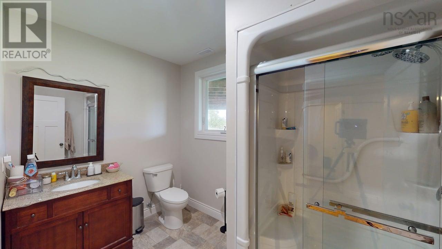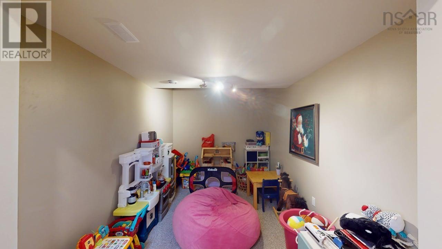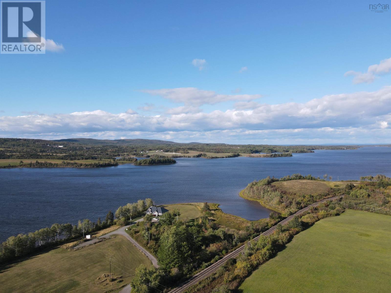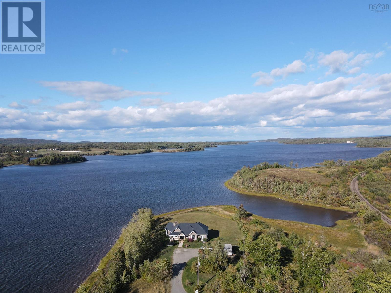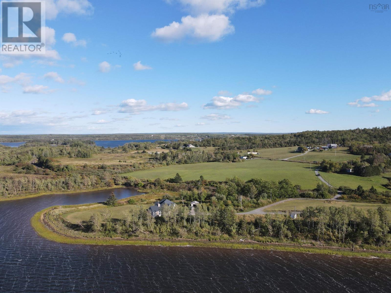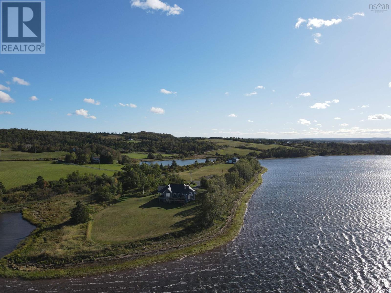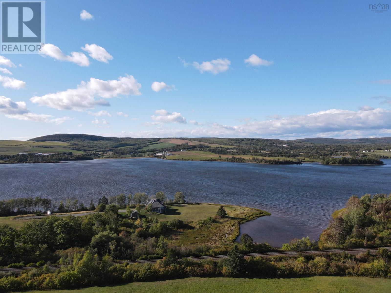62 Douglas Lane Williams Point, Nova Scotia B2G 0B4
$990,000
Visit REALTOR® website for additional information. This executive-style home offers elevated features and 500 feet of water frontage on three acres of serene property, just five minutes from the town of Antigonish. Step into a welcoming entryway, with a convenient coatroom off to the side, that flows into a bright, open dining area and kitchen. The kitchen features a solid surface marble counter with bar seating, while a two-way propane fireplace-updated with floor-to-ceiling shiplap-creates an elegant focal point between the dining space and the sunken living room. Here, dramatic ceilings and floor -to-ceiling windows frame extraordinary views of Antigonish Harbour. From the dining area, double doors open onto a spacious patio with sweeping panoramic vistas. The main level hosts the primary suite, complete with a large walk-in closet and a luxurious five-piece ensuite. Relax in the deep soaker tub while taking in water views, or enjoy the spa-like dual shower with double shower heads and smart controls. The primary bedroom also has direct access to a large deck, enhancing its bright and airy feel. In total, the home offers four bedrooms and three and a half baths. Downstairs there is a dedicated laundry room with a butcher block counter. The lower level features a large family room with walkout access to the backyard, a spacious bedroom with a walk-in closet, a separate playroom, and two additional rooms ideal for office or hobby space. Recent upgrades include a durable metal roof, a ducted heat pump system, updated lighting in the main living area, and a generator hookup for peace of mind. This property combines the tranquility of rural living with the convenience of being minutes from town-an ideal retreat with modern comforts and unparalleled views. (id:45785)
Property Details
| MLS® Number | 202523048 |
| Property Type | Single Family |
| Community Name | Williams Point |
| Structure | Shed |
| View Type | Ocean View |
| Water Front Type | Waterfront On Ocean |
Building
| Bathroom Total | 4 |
| Bedrooms Above Ground | 3 |
| Bedrooms Below Ground | 1 |
| Bedrooms Total | 4 |
| Appliances | Range, Dishwasher, Dryer, Washer, Microwave, Refrigerator |
| Architectural Style | Bungalow |
| Basement Development | Finished |
| Basement Features | Walk Out |
| Basement Type | Full (finished) |
| Constructed Date | 2014 |
| Construction Style Attachment | Detached |
| Cooling Type | Wall Unit, Heat Pump |
| Exterior Finish | Wood Siding |
| Fireplace Present | Yes |
| Flooring Type | Carpeted, Ceramic Tile, Hardwood |
| Foundation Type | Poured Concrete |
| Half Bath Total | 1 |
| Stories Total | 1 |
| Size Interior | 3,976 Ft2 |
| Total Finished Area | 3976 Sqft |
| Type | House |
| Utility Water | Municipal Water |
Parking
| Gravel |
Land
| Acreage | Yes |
| Landscape Features | Landscaped |
| Sewer | Septic System |
| Size Irregular | 3.01 |
| Size Total | 3.01 Ac |
| Size Total Text | 3.01 Ac |
Rooms
| Level | Type | Length | Width | Dimensions |
|---|---|---|---|---|
| Basement | Family Room | 17.1x24.6 | ||
| Basement | Den | 14.4x12.1 | ||
| Basement | Den | 12.11x9.9 | ||
| Basement | Games Room | 12.11x8.8 | ||
| Basement | Bedroom | 17.8x17.1 | ||
| Basement | Bath (# Pieces 1-6) | 10x6.8 | ||
| Main Level | Living Room | 17.8x17.1 | ||
| Main Level | Kitchen | 13x13.6 | ||
| Main Level | Dining Room | 16.4x13 | ||
| Main Level | Mud Room | 5.4x6.7 | ||
| Main Level | Bath (# Pieces 1-6) | 9x2.1 | ||
| Main Level | Primary Bedroom | 13.7x14.4 | ||
| Main Level | Other | 6.4x9.1 | ||
| Main Level | Ensuite (# Pieces 2-6) | 8.5x10.5 | ||
| Main Level | Bedroom | 12.4x10.3 | ||
| Main Level | Bedroom | 12.4x10.5 | ||
| Main Level | Bath (# Pieces 1-6) | 7.4x8.4 |
https://www.realtor.ca/real-estate/28848152/62-douglas-lane-williams-point-williams-point
Contact Us
Contact us for more information
Leslie Greening
2 Ralston Avenue, Suite 100
Dartmouth, Nova Scotia B3B 1H7
Ashley Greening
2 Ralston Avenue, Suite 100
Dartmouth, Nova Scotia B3B 1H7

