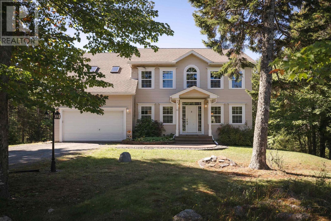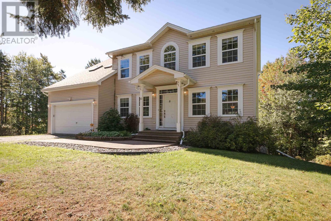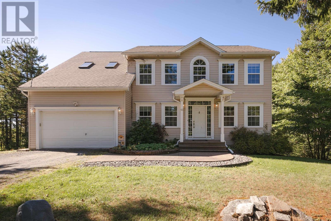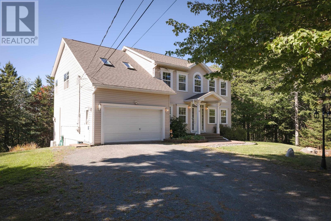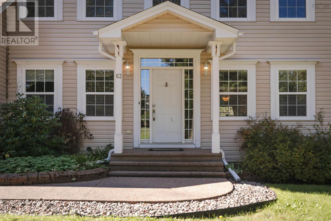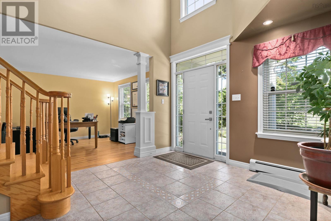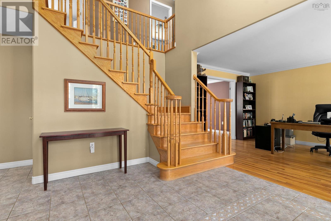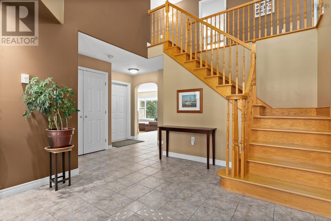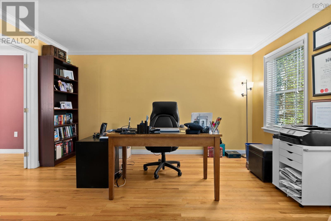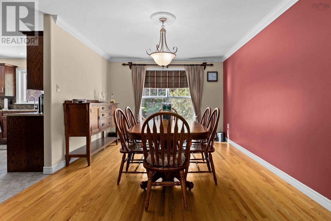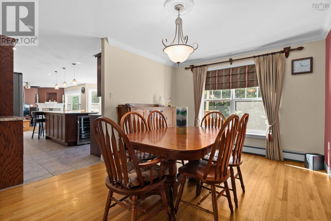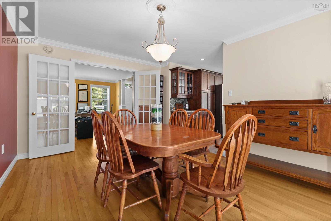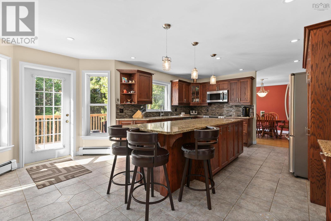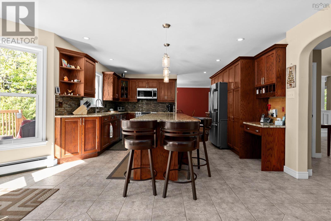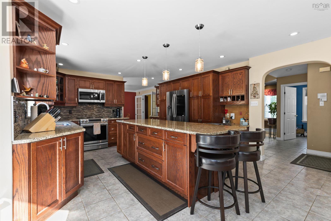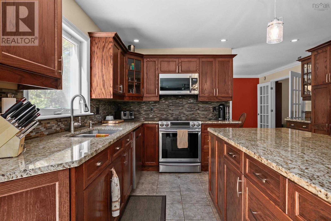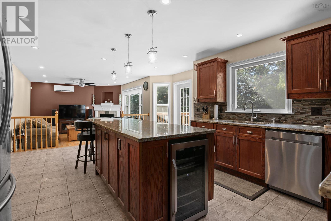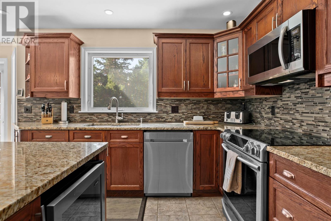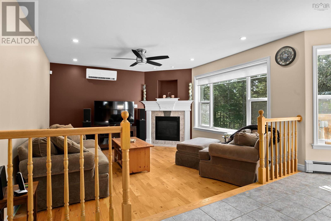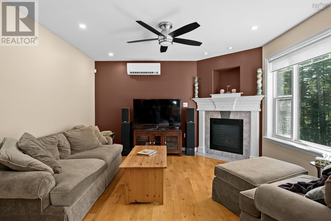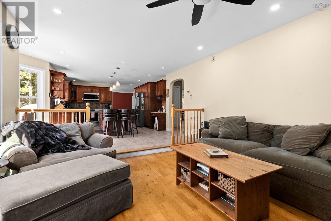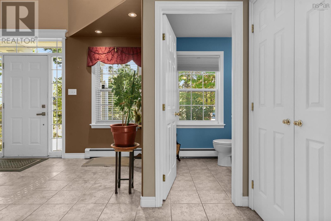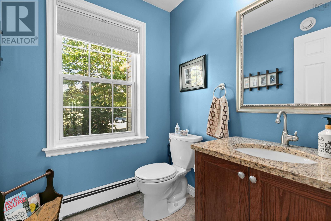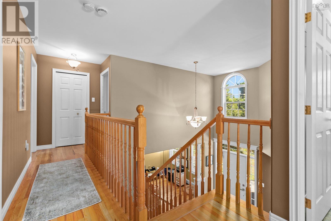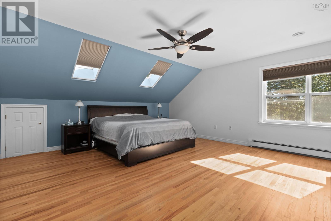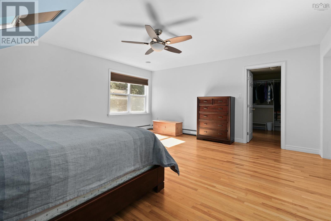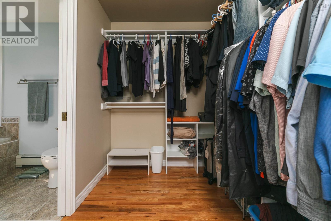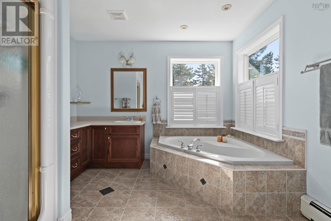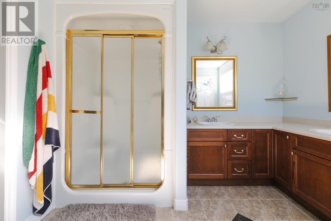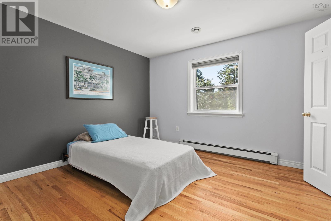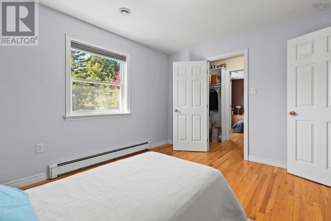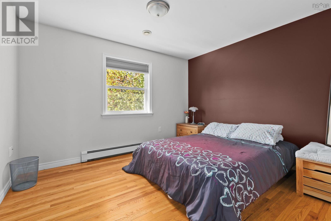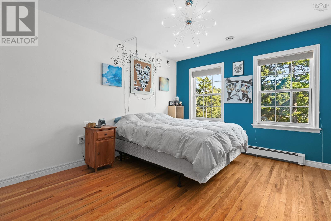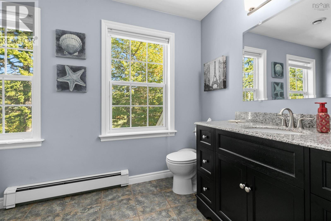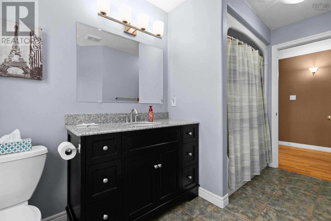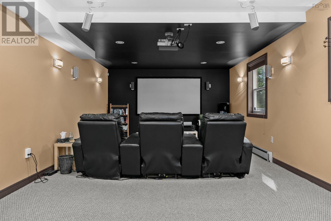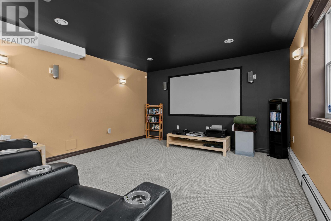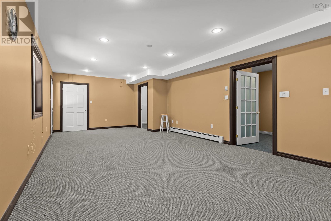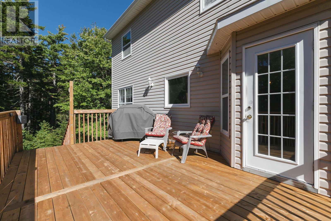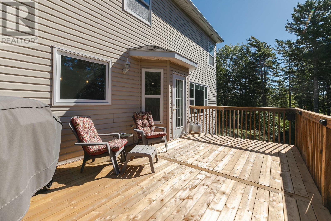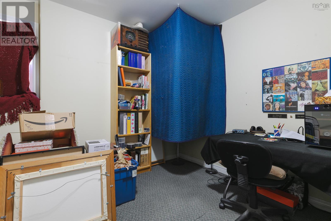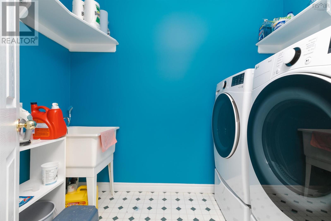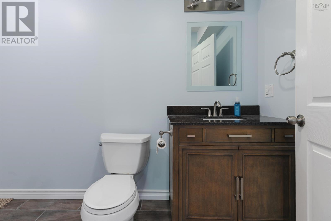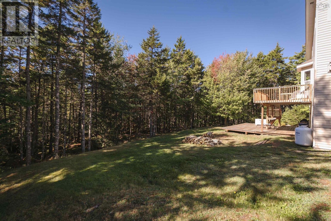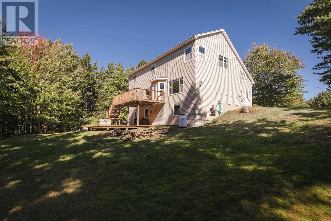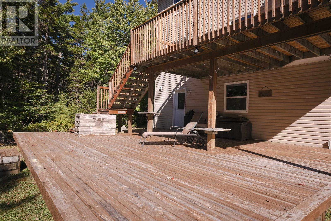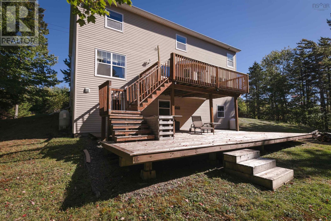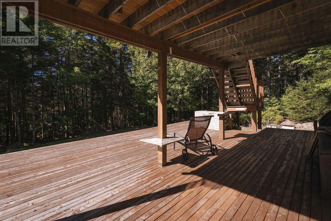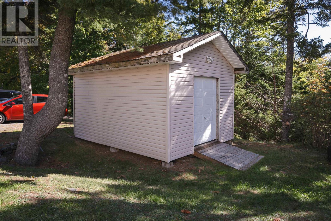5 Bedroom
4 Bathroom
3,310 ft2
3 Level
Heat Pump
Acreage
Landscaped
$814,900
Welcome to 63 Diana Drive. This meticulously maintained family home, offering exceptional curb appeal and over 2 acres of privacy in the desirable Kingswood community. This spacious property features 5 bedrooms, with walk-in closets in 4 of them, and 2 full and 2 half bathrooms. The lower level is roughed in for an additional full bathroom, providing excellent potential for future expansion. The main level welcomes you with a bright, open foyer and a functional layout designed for family living and entertaining. Pride of ownership is evident throughout, with thoughtful care and upkeep at every turn. The property also includes a large shed, perfect for additional storage or workshop use. With its blend of privacy, space, and convenience, 63 Diana Drive presents a rare opportunity to own a move-in ready home in one of Halifaxs most sought-after neighborhoods. (id:45785)
Property Details
|
MLS® Number
|
202524896 |
|
Property Type
|
Single Family |
|
Neigbourhood
|
Kingswood |
|
Community Name
|
Kingswood |
|
Amenities Near By
|
Park, Playground, Public Transit, Place Of Worship |
|
Community Features
|
Recreational Facilities |
|
Equipment Type
|
Propane Tank |
|
Rental Equipment Type
|
Propane Tank |
|
Structure
|
Shed |
Building
|
Bathroom Total
|
4 |
|
Bedrooms Above Ground
|
4 |
|
Bedrooms Below Ground
|
1 |
|
Bedrooms Total
|
5 |
|
Appliances
|
Stove, Dishwasher, Dryer, Washer, Refrigerator |
|
Architectural Style
|
3 Level |
|
Basement Development
|
Finished |
|
Basement Features
|
Walk Out |
|
Basement Type
|
Full (finished) |
|
Constructed Date
|
2001 |
|
Construction Style Attachment
|
Detached |
|
Cooling Type
|
Heat Pump |
|
Exterior Finish
|
Vinyl |
|
Flooring Type
|
Hardwood, Laminate |
|
Foundation Type
|
Poured Concrete |
|
Half Bath Total
|
2 |
|
Stories Total
|
2 |
|
Size Interior
|
3,310 Ft2 |
|
Total Finished Area
|
3310 Sqft |
|
Type
|
House |
|
Utility Water
|
Drilled Well |
Parking
|
Garage
|
|
|
Attached Garage
|
|
|
Parking Space(s)
|
|
Land
|
Acreage
|
Yes |
|
Land Amenities
|
Park, Playground, Public Transit, Place Of Worship |
|
Landscape Features
|
Landscaped |
|
Sewer
|
Septic System |
|
Size Irregular
|
2.1884 |
|
Size Total
|
2.1884 Ac |
|
Size Total Text
|
2.1884 Ac |
Rooms
| Level |
Type |
Length |
Width |
Dimensions |
|
Second Level |
Primary Bedroom |
|
|
16.7 x 16.5 |
|
Second Level |
Bedroom |
|
|
13.8 x 11.5 |
|
Second Level |
Bedroom |
|
|
12 x 10.11 |
|
Second Level |
Bedroom |
|
|
12 x 10.11 |
|
Second Level |
Ensuite (# Pieces 2-6) |
|
|
10.7 x 10.1 |
|
Second Level |
Bath (# Pieces 1-6) |
|
|
12 x 11 |
|
Lower Level |
Recreational, Games Room |
|
|
40.5 x 14.1 |
|
Lower Level |
Bedroom |
|
|
11.7 x 10.7 |
|
Lower Level |
Laundry Room |
|
|
8.8 x 5.7 |
|
Lower Level |
Storage |
|
|
11.8 x 3.11 |
|
Lower Level |
Bath (# Pieces 1-6) |
|
|
10.8 x 5.6 |
|
Main Level |
Kitchen |
|
|
20.5 x 16 |
|
Main Level |
Living Room |
|
|
14.5 x 13.6 |
|
Main Level |
Dining Room |
|
|
15.6 x 11.2 |
|
Main Level |
Foyer |
|
|
12 x 11.1 |
|
Main Level |
Den |
|
|
14.2 x 11.3 |
|
Main Level |
Bath (# Pieces 1-6) |
|
|
5.9 x 5.7 |
https://www.realtor.ca/real-estate/28941785/63-diana-drive-kingswood-kingswood

