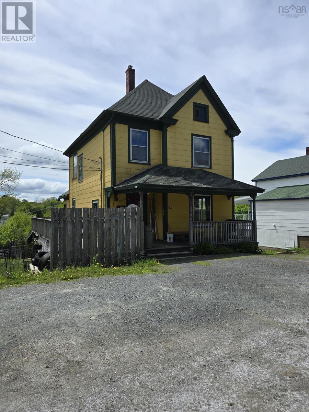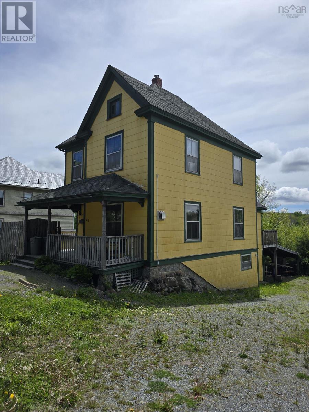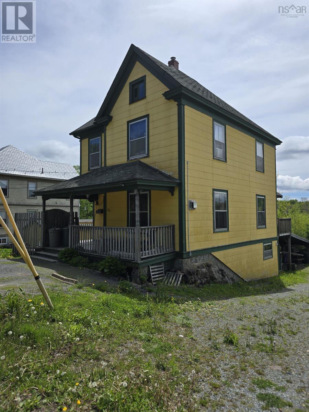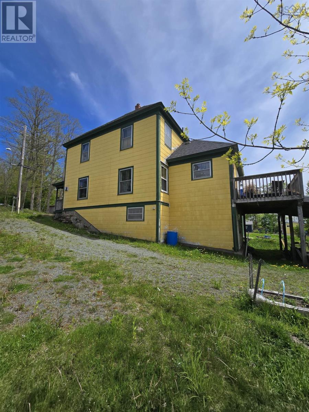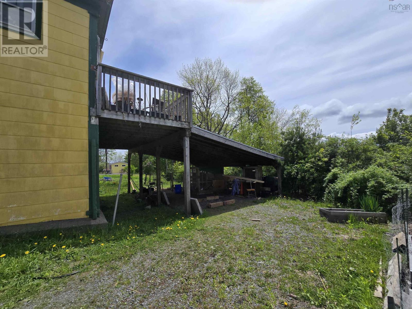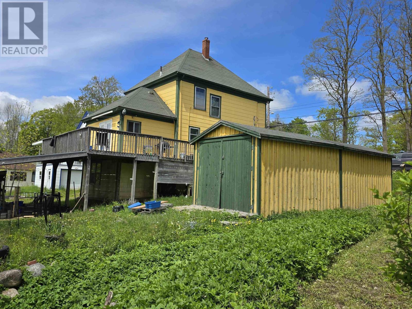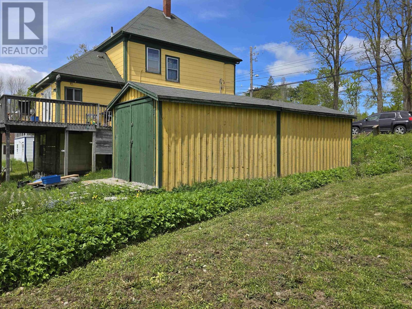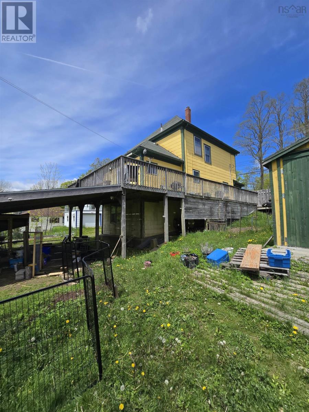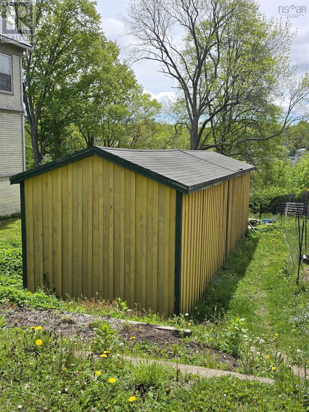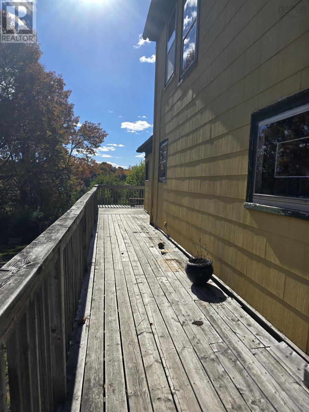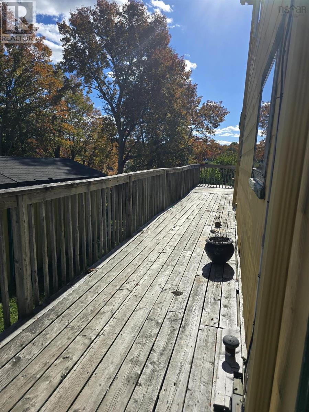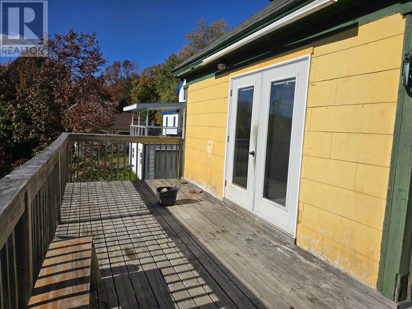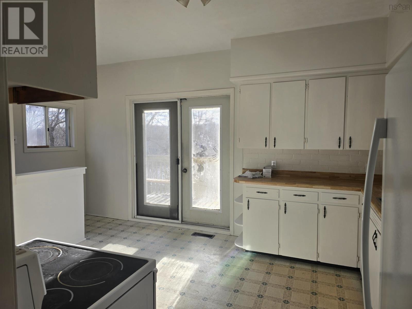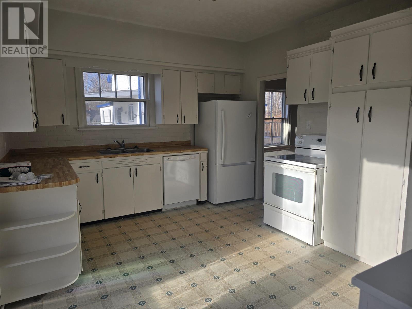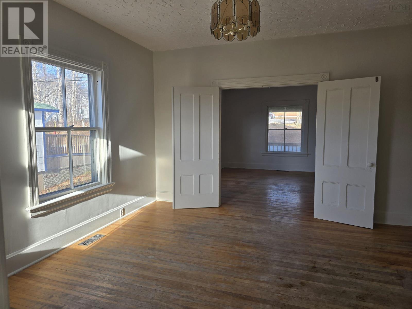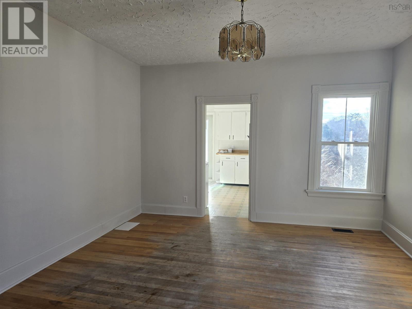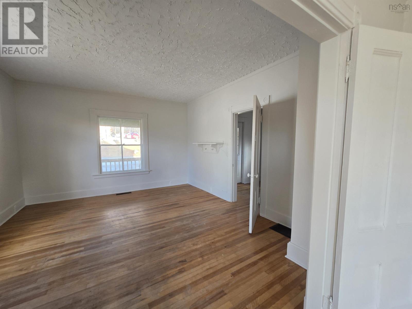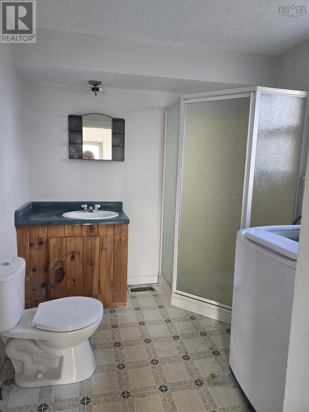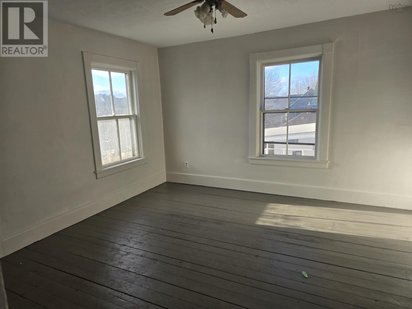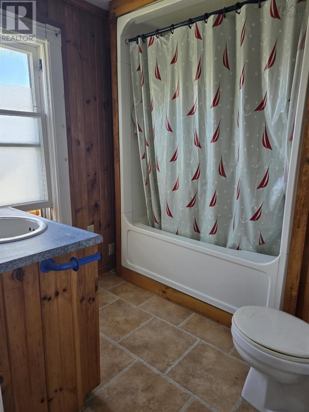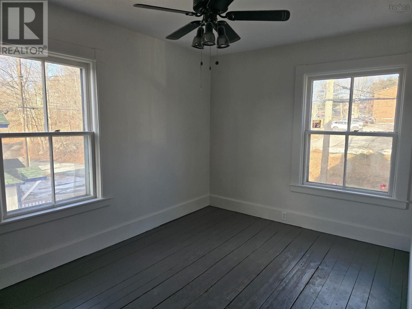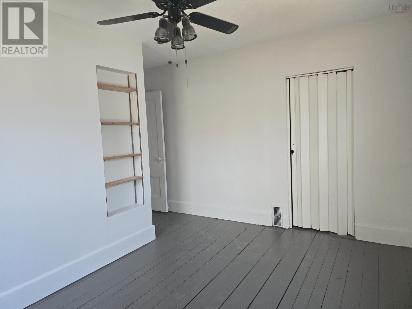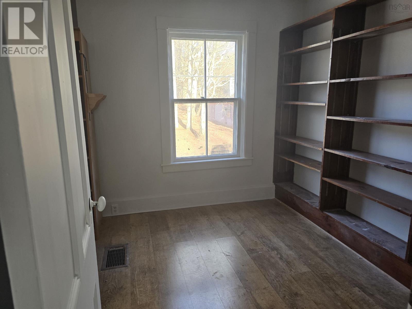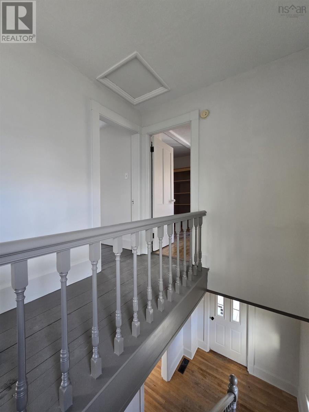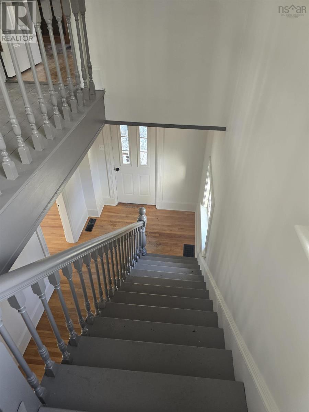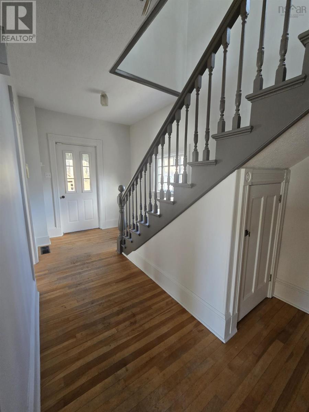63 Elm Street Bridgewater, Nova Scotia B4V 2V5
3 Bedroom
2 Bathroom
1,517 ft2
Landscaped
$249,900
Conveniently located downtown Bridgewater. This 4 bedroom home with 2 baths is waiting for someone to make it their own. A house of character and design that could offer a family a nice home. With the right buyer, a little imagination, someone who loves restoration this could be a great investment. This is not a driveby, it's a home waiting for you. (id:45785)
Property Details
| MLS® Number | 202512438 |
| Property Type | Single Family |
| Community Name | Bridgewater |
| Features | Sloping |
| Structure | Shed |
Building
| Bathroom Total | 2 |
| Bedrooms Above Ground | 3 |
| Bedrooms Total | 3 |
| Appliances | Stove, Refrigerator |
| Basement Development | Unfinished |
| Basement Type | Full (unfinished) |
| Constructed Date | 1905 |
| Construction Style Attachment | Detached |
| Exterior Finish | Other |
| Flooring Type | Hardwood |
| Foundation Type | Poured Concrete |
| Stories Total | 2 |
| Size Interior | 1,517 Ft2 |
| Total Finished Area | 1517 Sqft |
| Type | House |
| Utility Water | Municipal Water |
Parking
| Gravel |
Land
| Acreage | No |
| Landscape Features | Landscaped |
| Sewer | Municipal Sewage System |
| Size Irregular | 0.1954 |
| Size Total | 0.1954 Ac |
| Size Total Text | 0.1954 Ac |
Rooms
| Level | Type | Length | Width | Dimensions |
|---|---|---|---|---|
| Second Level | Primary Bedroom | 13.3 x 13.2 | ||
| Second Level | Bedroom | 13.5 x 9 + 4.3 x 3.5 | ||
| Second Level | Bedroom | 12 x 9 | ||
| Second Level | Bath (# Pieces 1-6) | 8 x 7 | ||
| Basement | Bedroom | 13.2 x 11.5 | ||
| Main Level | Eat In Kitchen | 16.4 x 11.6 | ||
| Main Level | Living Room | 13.4 x 15 | ||
| Main Level | Dining Room | 13.7 x 13.3 | ||
| Main Level | Laundry / Bath | 9.2 x 7.7 |
https://www.realtor.ca/real-estate/28371909/63-elm-street-bridgewater-bridgewater
Contact Us
Contact us for more information
Debra Porter
(902) 678-1968
https://www.debraporter.ca/
Royal LePage Atlantic (New Minas)
8999 Commercial Street
New Minas, Nova Scotia B4N 3E3
8999 Commercial Street
New Minas, Nova Scotia B4N 3E3

