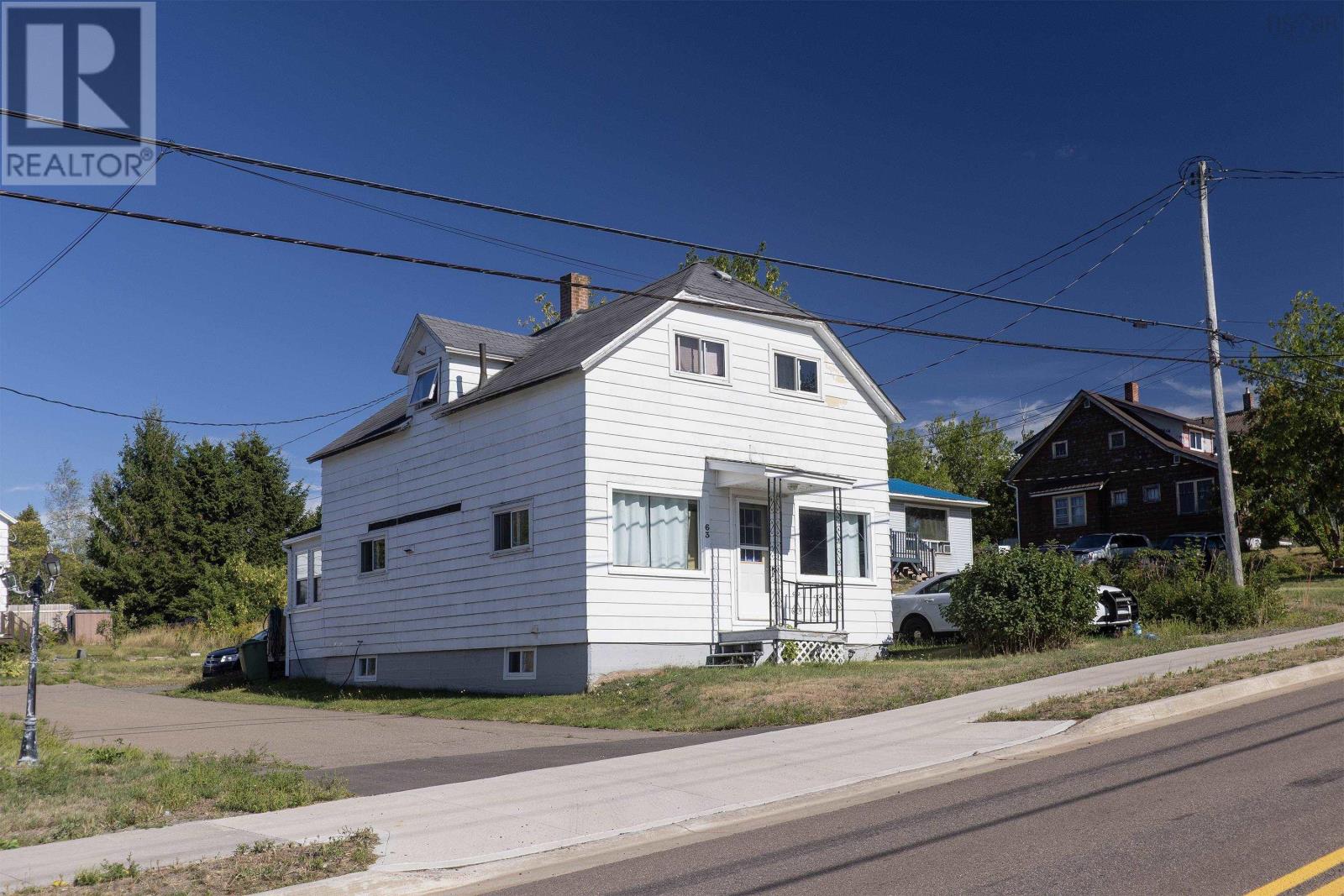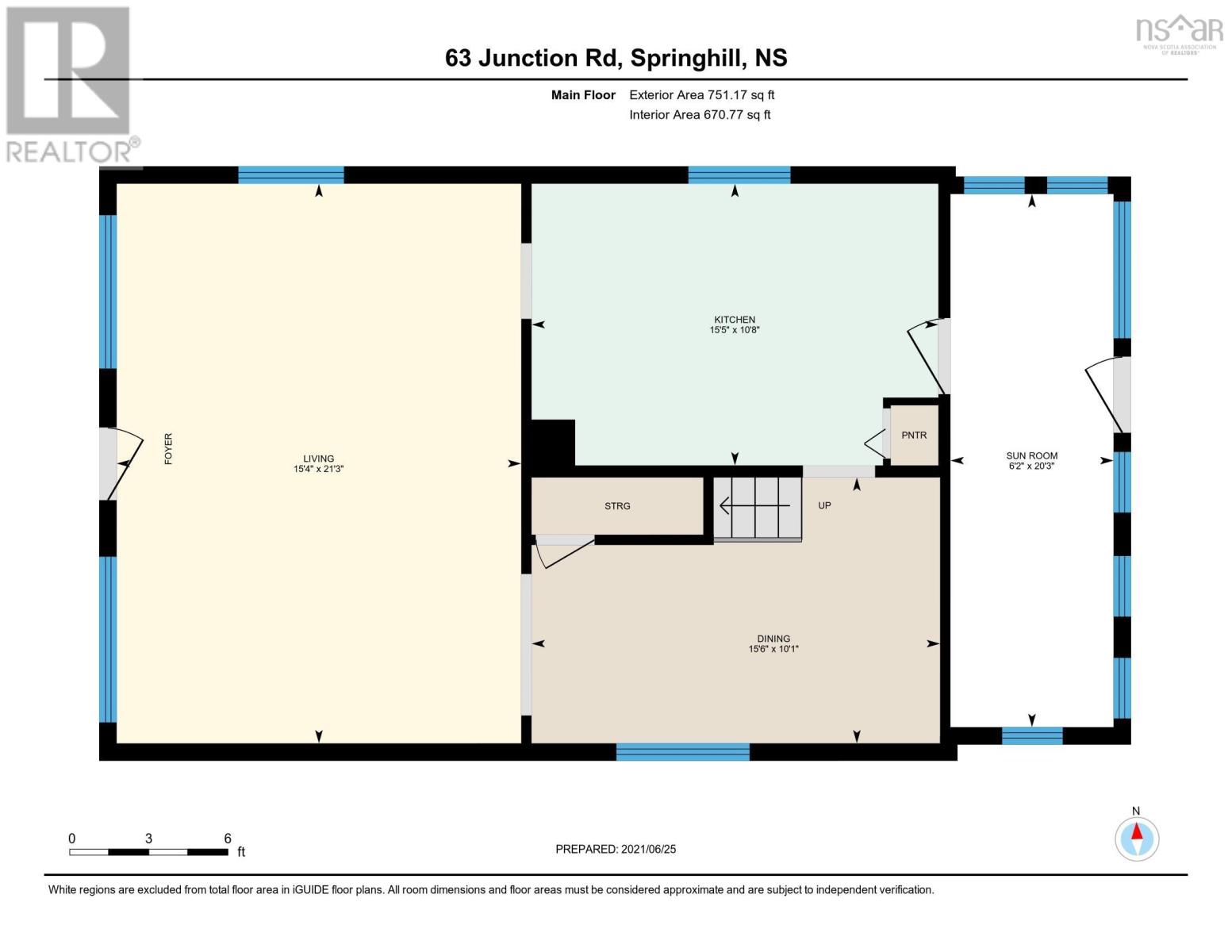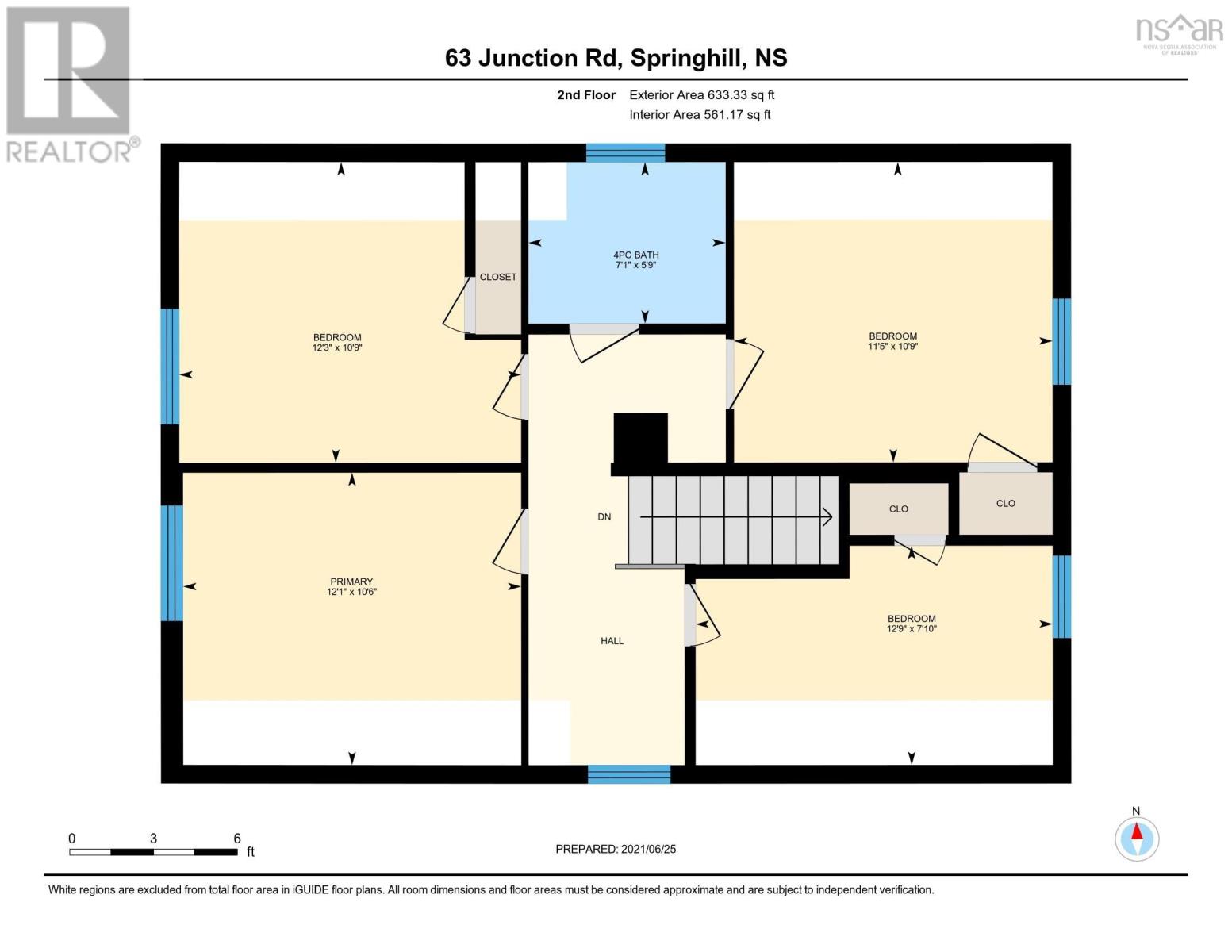63 Junction Road Springhill, Nova Scotia B0M 1X0
4 Bedroom
1 Bathroom
1,231 ft2
Landscaped
$125,900
Centrally located 4 bedroom home. The main floor features large kitchen, dining and living room with the back of the home has a sunroom. The second floor offers 4 good size bedrooms and full bath. (id:45785)
Property Details
| MLS® Number | 202521661 |
| Property Type | Single Family |
| Community Name | Springhill |
| Amenities Near By | Golf Course, Park, Playground, Shopping, Place Of Worship |
| Community Features | Recreational Facilities |
| Features | Sloping |
Building
| Bathroom Total | 1 |
| Bedrooms Above Ground | 4 |
| Bedrooms Total | 4 |
| Appliances | Range - Electric, Refrigerator |
| Basement Type | Full |
| Construction Style Attachment | Detached |
| Flooring Type | Laminate, Vinyl |
| Foundation Type | Poured Concrete |
| Stories Total | 2 |
| Size Interior | 1,231 Ft2 |
| Total Finished Area | 1231 Sqft |
| Type | House |
| Utility Water | Municipal Water |
Parking
| Paved Yard | |
| Shared |
Land
| Acreage | No |
| Land Amenities | Golf Course, Park, Playground, Shopping, Place Of Worship |
| Landscape Features | Landscaped |
| Sewer | Municipal Sewage System |
| Size Irregular | 0.0987 |
| Size Total | 0.0987 Ac |
| Size Total Text | 0.0987 Ac |
Rooms
| Level | Type | Length | Width | Dimensions |
|---|---|---|---|---|
| Second Level | Bedroom | 10.9x11.5 | ||
| Second Level | Bedroom | 10.9x12.3 | ||
| Second Level | Bedroom | 7.10x12.9 | ||
| Second Level | Bedroom | 10.6x12.1 | ||
| Main Level | Sunroom | 20.3x6.2 | ||
| Main Level | Kitchen | 10.8x15.5 | ||
| Main Level | Dining Nook | 10.1x15.6 | ||
| Main Level | Living Room | 21.3x15.4 | ||
| Main Level | Bath (# Pieces 1-6) | 5.9x7.1 |
https://www.realtor.ca/real-estate/28778878/63-junction-road-springhill-springhill
Contact Us
Contact us for more information
Cathy Leblanc
(902) 660-3310
https://cbperformance.ca/
https://www.facebook.com/LeBlancCBPerformance
https://ca.linkedin.com/in/cathy-leblanc-aa470332
Coldwell Banker Performance Realty
134 East Victoria Street, Po Box 1137
Amherst, Nova Scotia B4H 4L2
134 East Victoria Street, Po Box 1137
Amherst, Nova Scotia B4H 4L2
Celeste Leblanc
(902) 660-3310
https://cbperformance.ca/
https://www.facebook.com/LeBlancCBPerformance
www.linkedin.com/in/celeste-leblanc-8454b42bb
https://www.instagram.com/Celesteleblanc_cb_performance
Coldwell Banker Performance Realty
134 East Victoria Street, Po Box 1137
Amherst, Nova Scotia B4H 4L2
134 East Victoria Street, Po Box 1137
Amherst, Nova Scotia B4H 4L2





