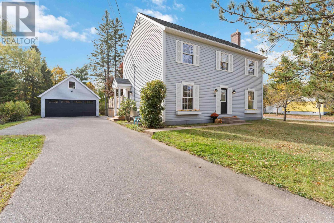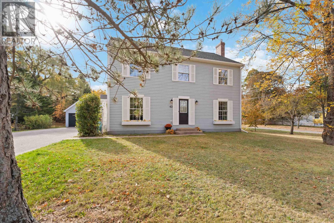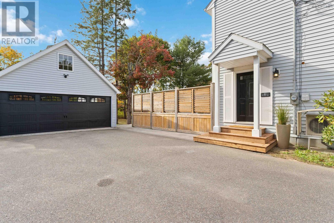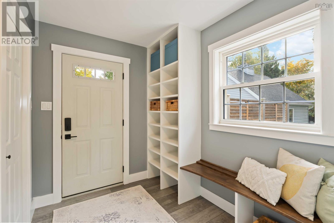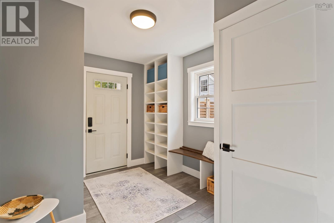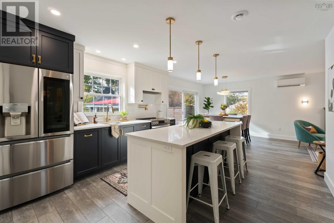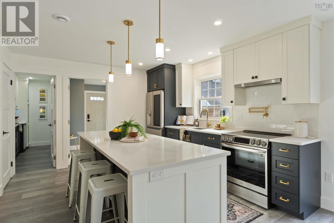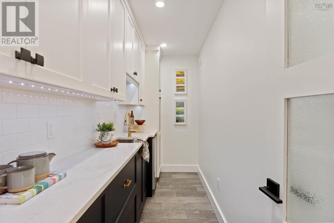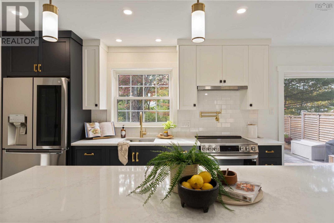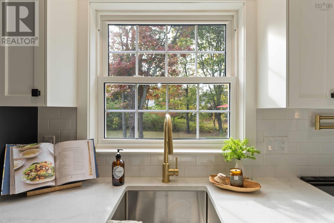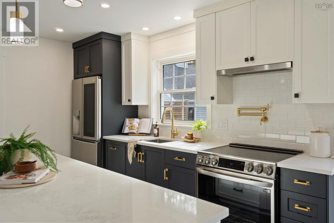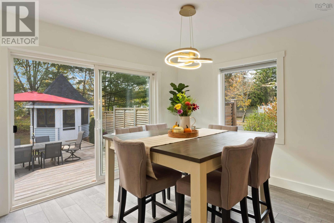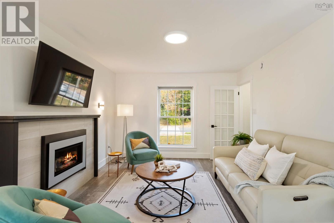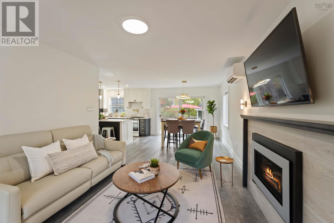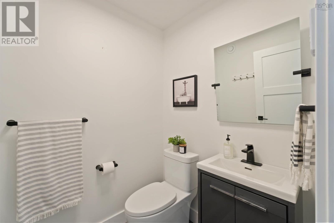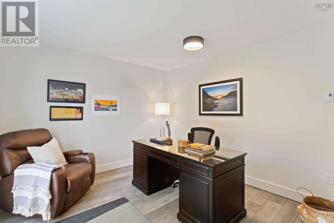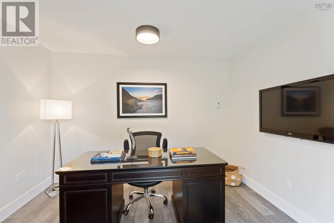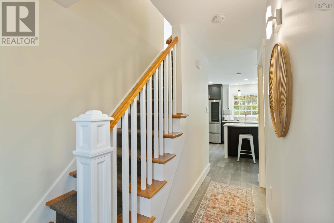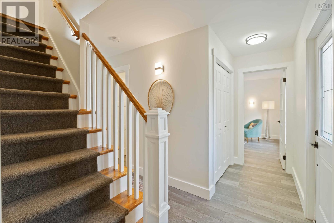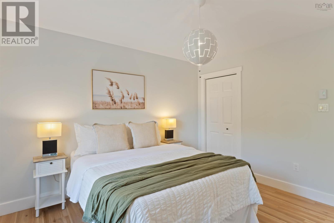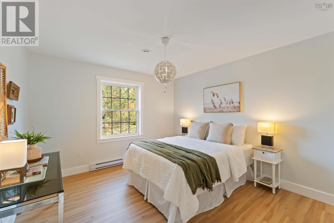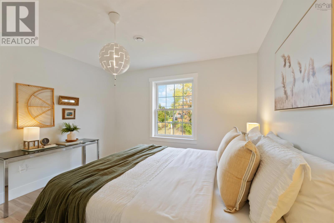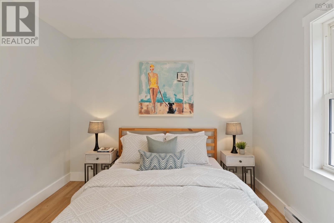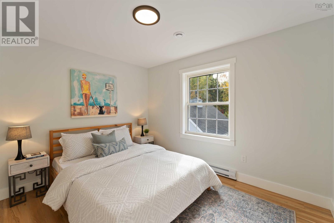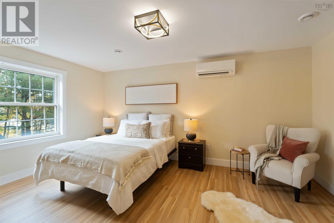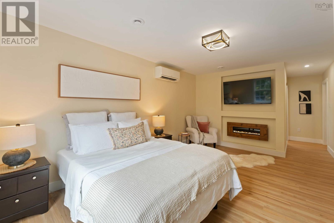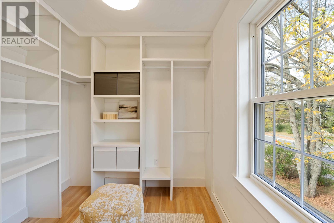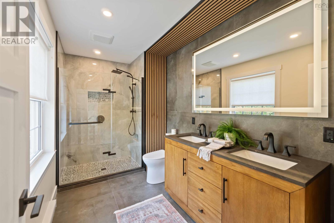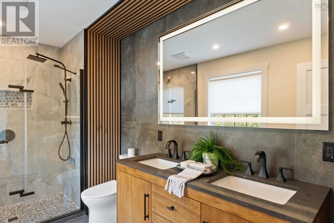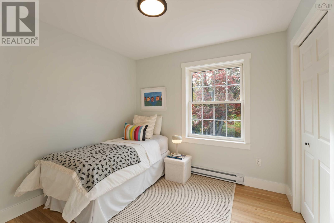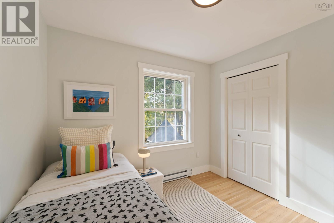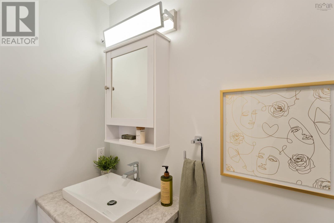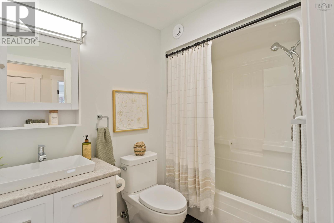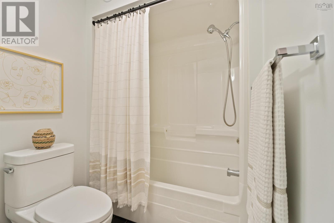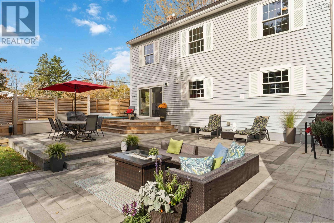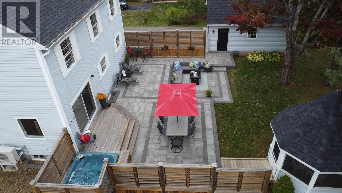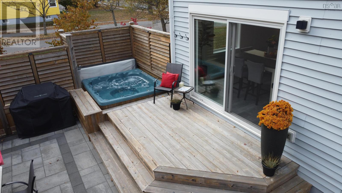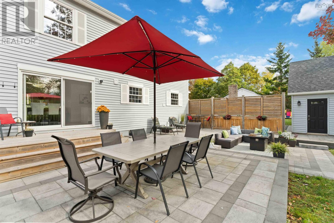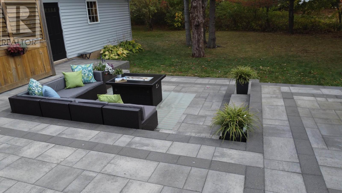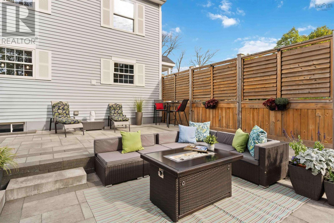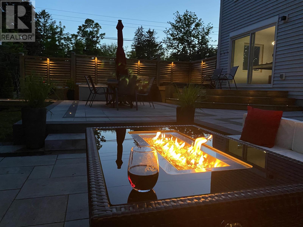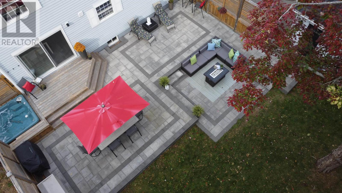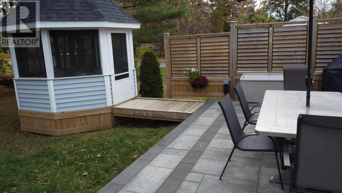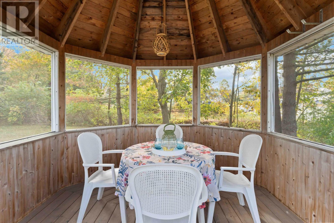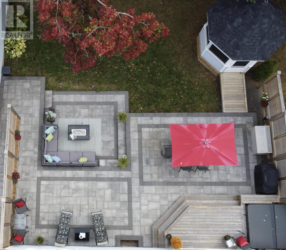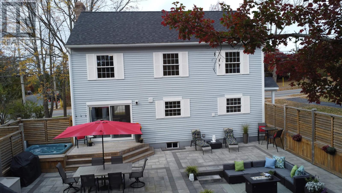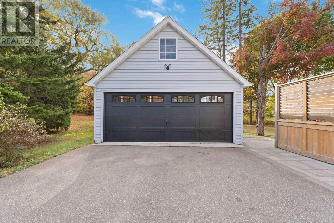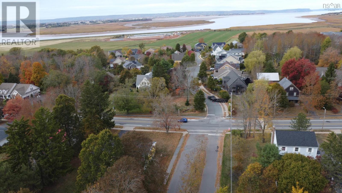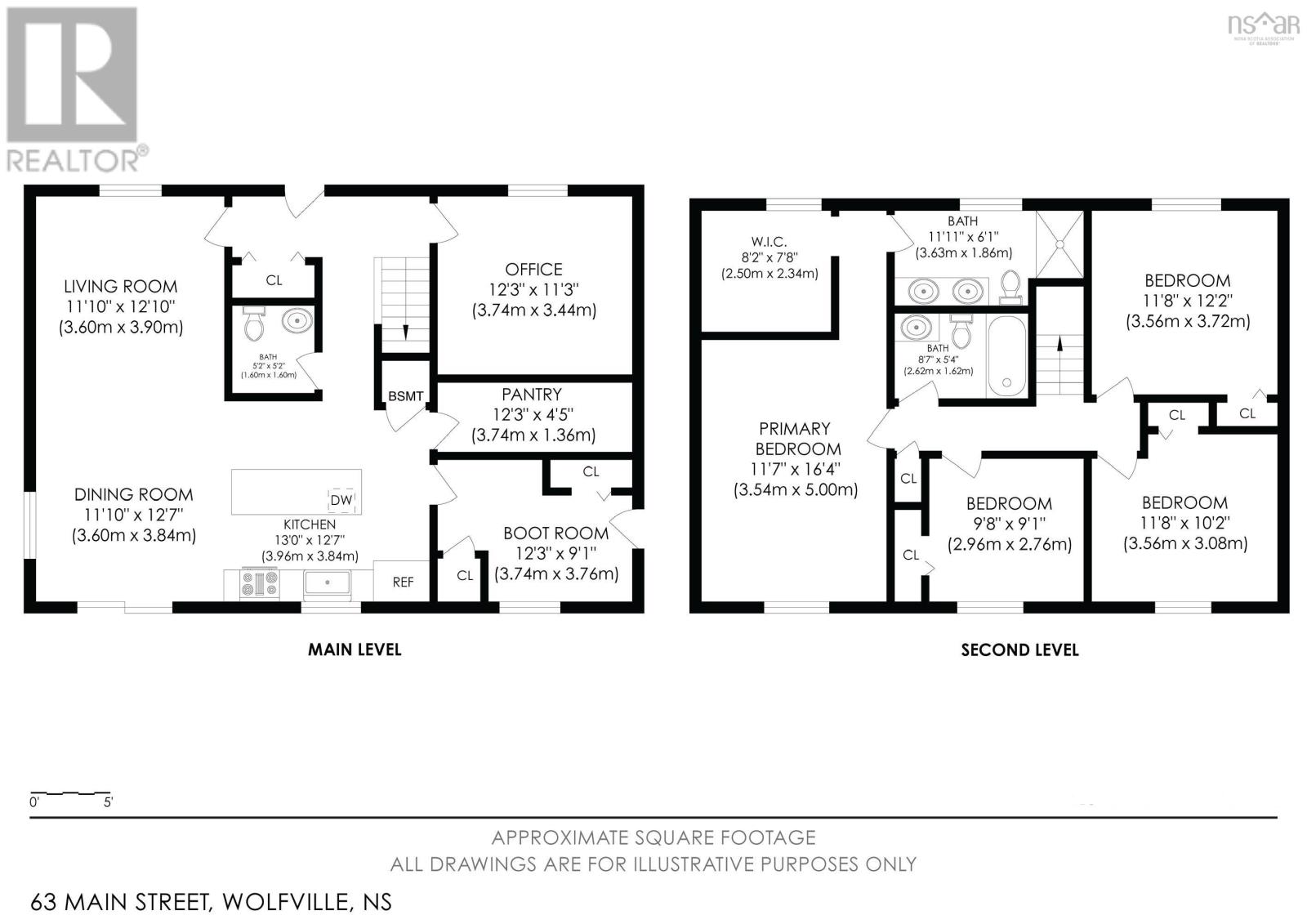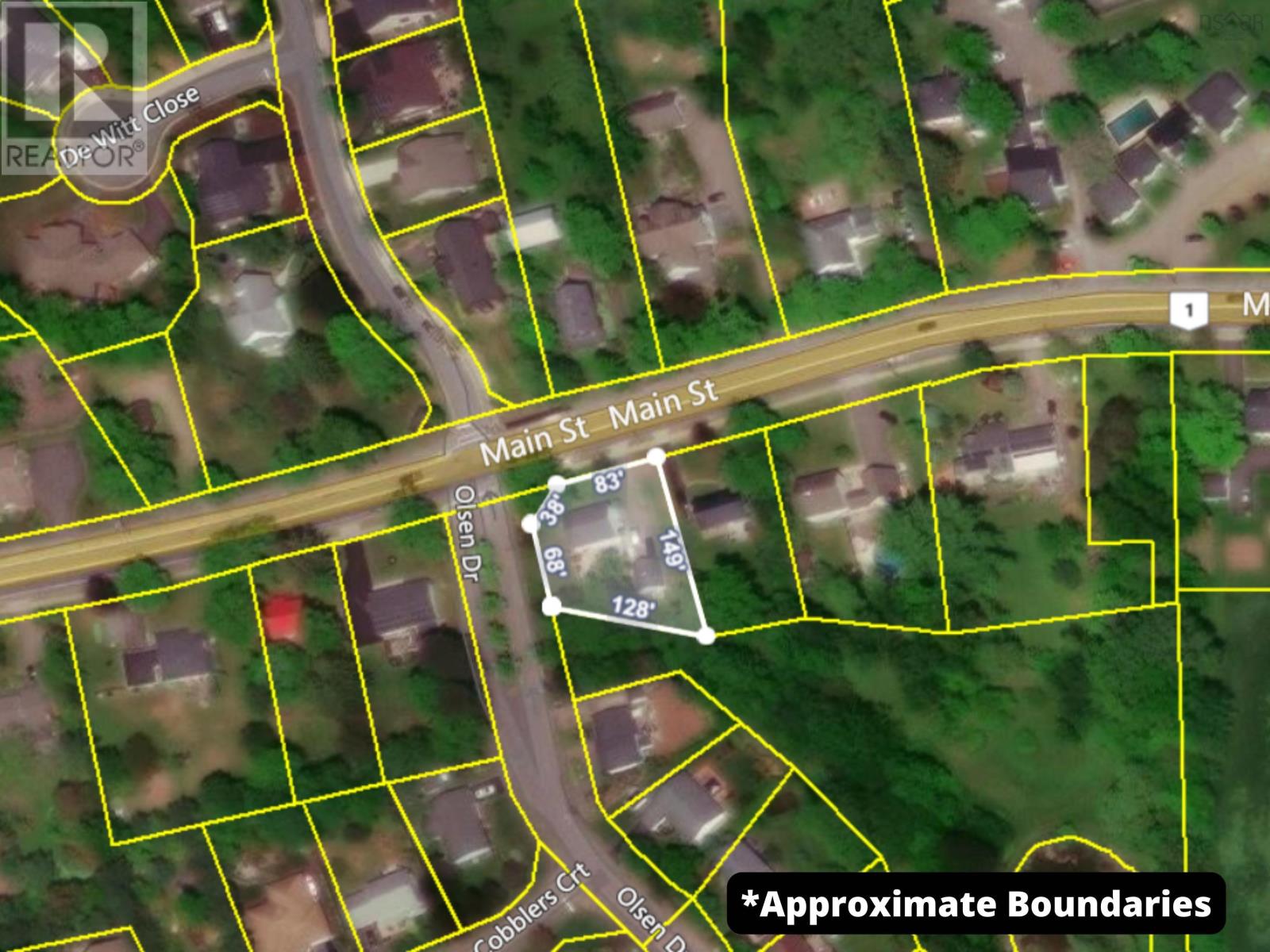63 Main Street Wolfville, Nova Scotia B4P 1B8
$799,000
Desperately want to live in Wolfville but cant find that perfect home? Its a common problem and unless youre interested in a fully renovated 4 bed 3 bath colonial style home with a detached 2 level 2-car garage, hot tub, back yard of your dreams, great neighbourhood, walking distance to wineries and downtown, well then yeah youre still out of luck. The 3 heat pumps and propane fireplace do nothing to make it more comfortable inside and the expansive luxurious primary suite wouldnt appeal to you either. And who wants a brand new custom kitchen with quartz countertops, an 8 foot island, high end appliances, and a walk-in butlers pantry with a sink and wine fridge, thats right nobody. All the extra space in the undeveloped high and dry basement would be hard to handle as well not to mention the 3-zone custom exterior lighting installed under the patio which you can control with your phone. If youre ready to settle, then by all means please feel free to take a look! (id:45785)
Property Details
| MLS® Number | 202526007 |
| Property Type | Single Family |
| Community Name | Wolfville |
| Amenities Near By | Golf Course, Park, Playground, Public Transit, Shopping, Place Of Worship, Beach |
| Community Features | Recreational Facilities, School Bus |
| Equipment Type | Propane Tank |
| Features | Level, Gazebo |
| Rental Equipment Type | Propane Tank |
Building
| Bathroom Total | 3 |
| Bedrooms Above Ground | 4 |
| Bedrooms Total | 4 |
| Appliances | Range, Dishwasher, Washer/dryer Combo, Refrigerator, Wine Fridge, Central Vacuum, Hot Tub |
| Basement Development | Unfinished |
| Basement Type | Full (unfinished) |
| Constructed Date | 1995 |
| Construction Style Attachment | Detached |
| Cooling Type | Wall Unit, Heat Pump |
| Exterior Finish | Vinyl |
| Fireplace Present | Yes |
| Flooring Type | Laminate, Vinyl Plank |
| Foundation Type | Poured Concrete |
| Half Bath Total | 1 |
| Stories Total | 2 |
| Size Interior | 1,961 Ft2 |
| Total Finished Area | 1961 Sqft |
| Type | House |
| Utility Water | Municipal Water |
Parking
| Garage | |
| Detached Garage | |
| Paved Yard |
Land
| Acreage | No |
| Land Amenities | Golf Course, Park, Playground, Public Transit, Shopping, Place Of Worship, Beach |
| Landscape Features | Landscaped |
| Sewer | Municipal Sewage System |
| Size Irregular | 0.3096 |
| Size Total | 0.3096 Ac |
| Size Total Text | 0.3096 Ac |
Rooms
| Level | Type | Length | Width | Dimensions |
|---|---|---|---|---|
| Second Level | Bedroom | 11.8 x 12.2 | ||
| Second Level | Bedroom | 11.8 x 10.2 | ||
| Second Level | Bath (# Pieces 1-6) | 8.7 x 5.4 (4pc) | ||
| Second Level | Bedroom | 9.8 x 9.1 | ||
| Second Level | Primary Bedroom | 11.7 x 16.4 | ||
| Second Level | Storage | 8.2 x 7.8 (WIC) | ||
| Second Level | Ensuite (# Pieces 2-6) | 11.11 x 6.1 (4pc) | ||
| Basement | Storage | 36. x 26 | ||
| Main Level | Mud Room | 12.3 x 9.1 | ||
| Main Level | Kitchen | 13. x 12.7 | ||
| Main Level | Storage | 12.3 x 4.5 (Pantry) | ||
| Main Level | Dining Room | 11.10 x 12.10 | ||
| Main Level | Living Room | 11.10 x 12.10 | ||
| Main Level | Bath (# Pieces 1-6) | 5.2 x 5.2 (2pc) | ||
| Main Level | Den | 12.3 x 11.3 |
https://www.realtor.ca/real-estate/28998662/63-main-street-wolfville-wolfville
Contact Us
Contact us for more information
Zach Frail
https://zachfrail.com/
https://business.facebook.com/zachfrailexit/?business_id=180484366326556
www.linkedin.com/in/zach-frail-2ab7ba146
https://www.instagram.com/zachfrailexit/
Po Box 1741, 771 Central Avenue
Greenwood, Nova Scotia B0P 1N0

