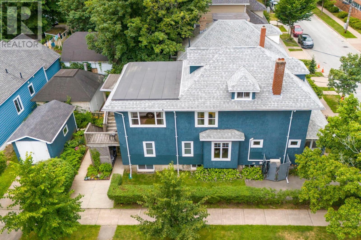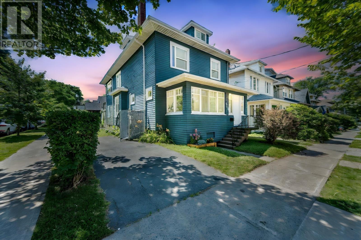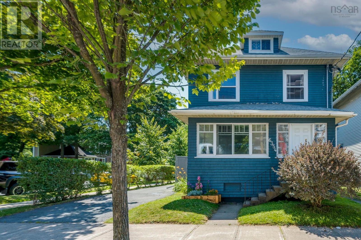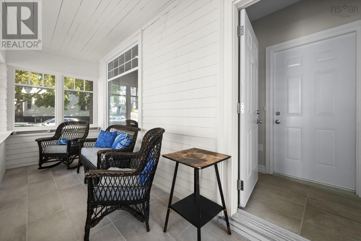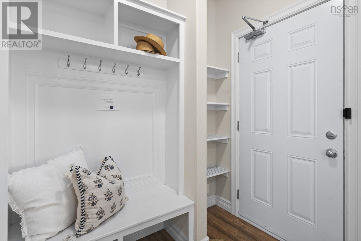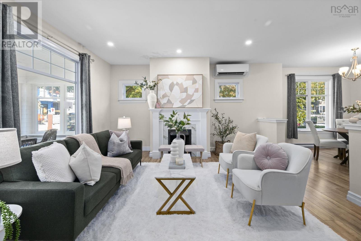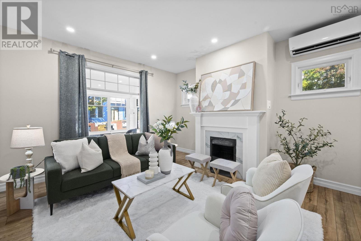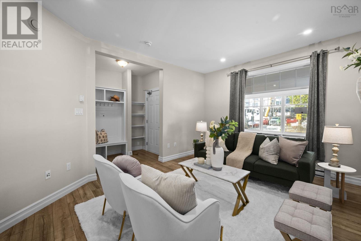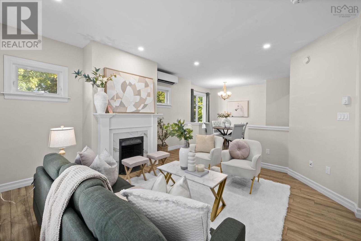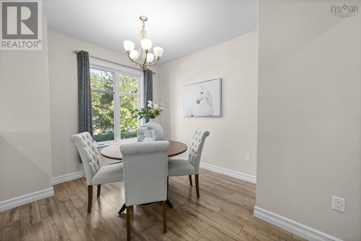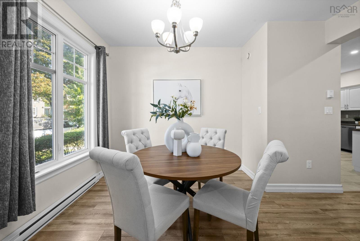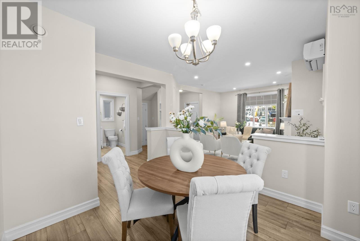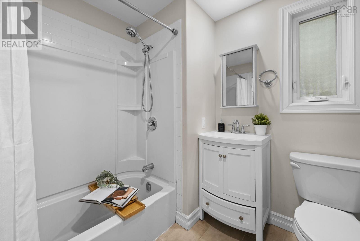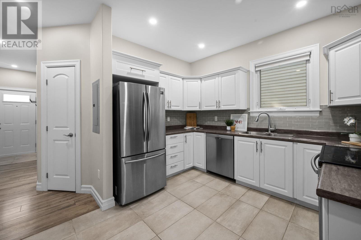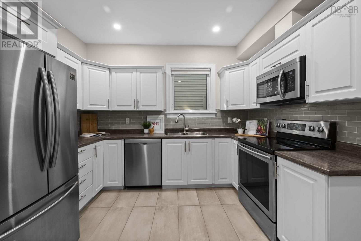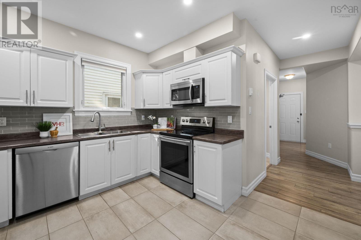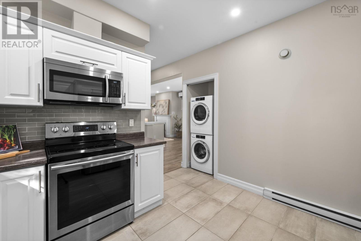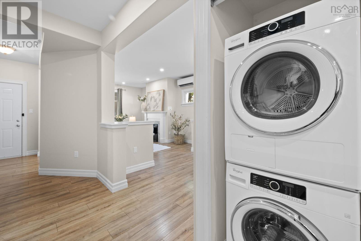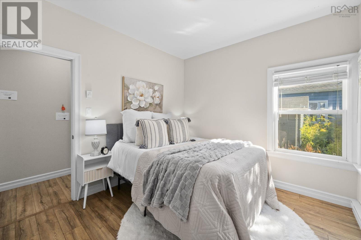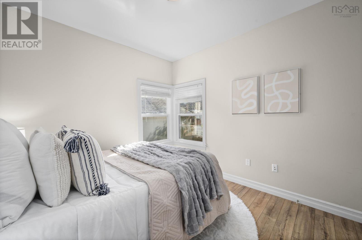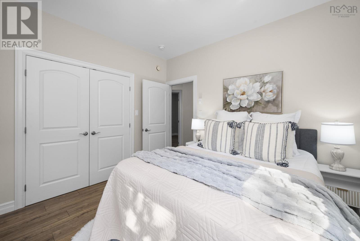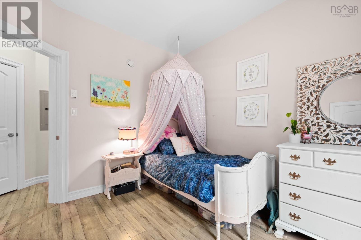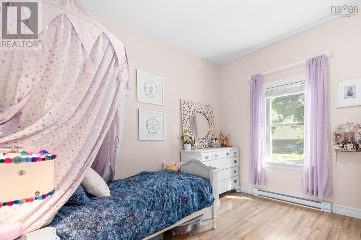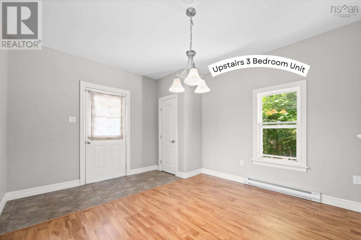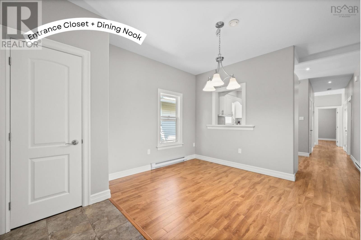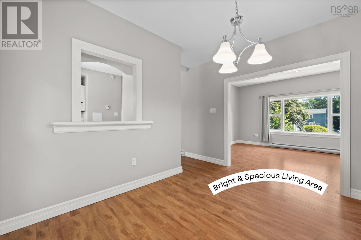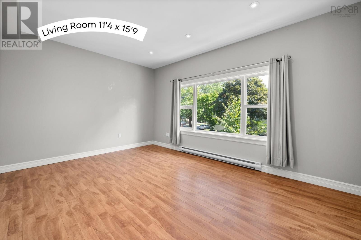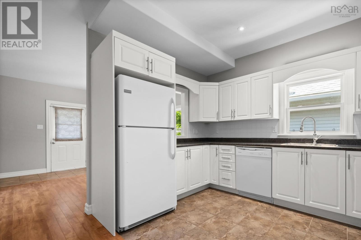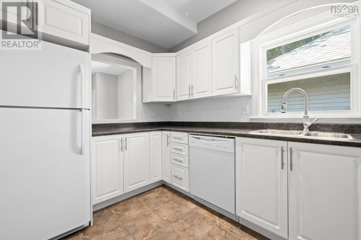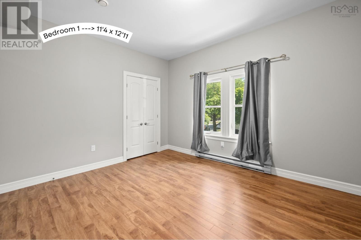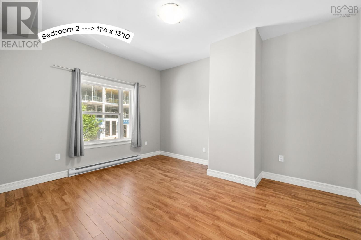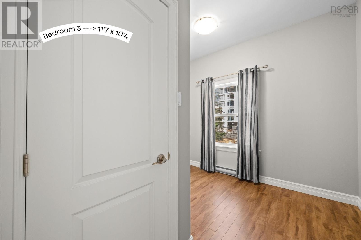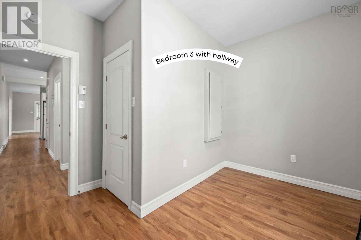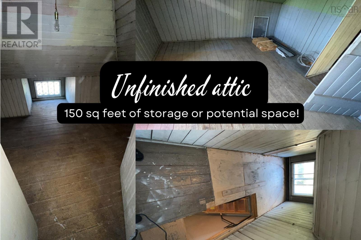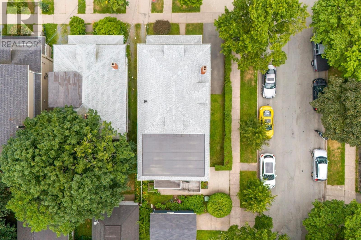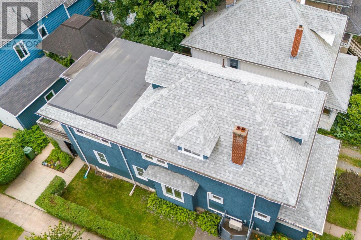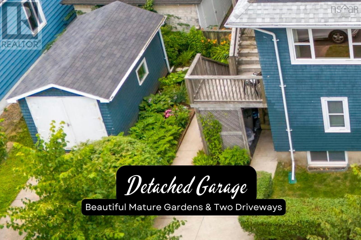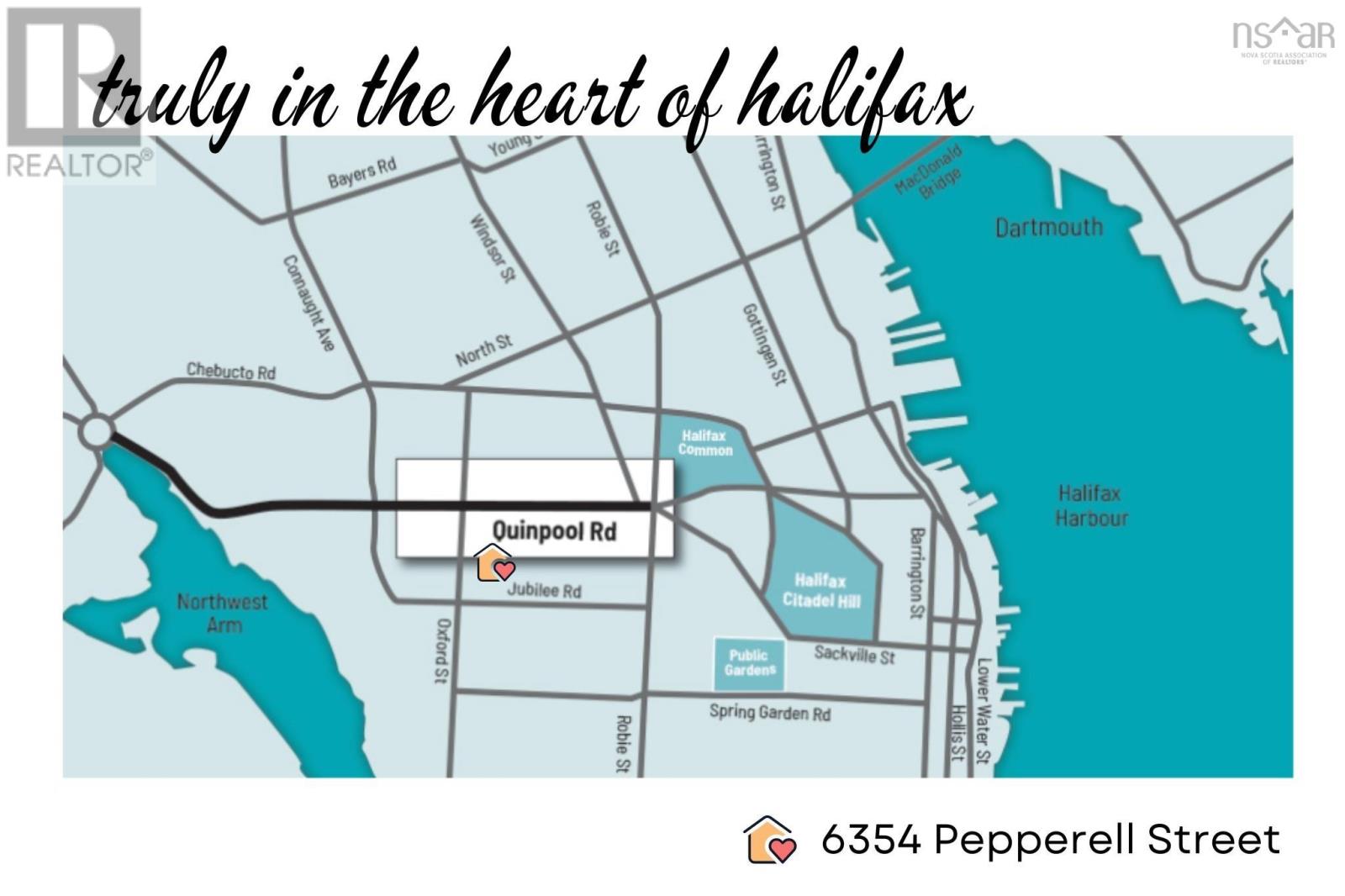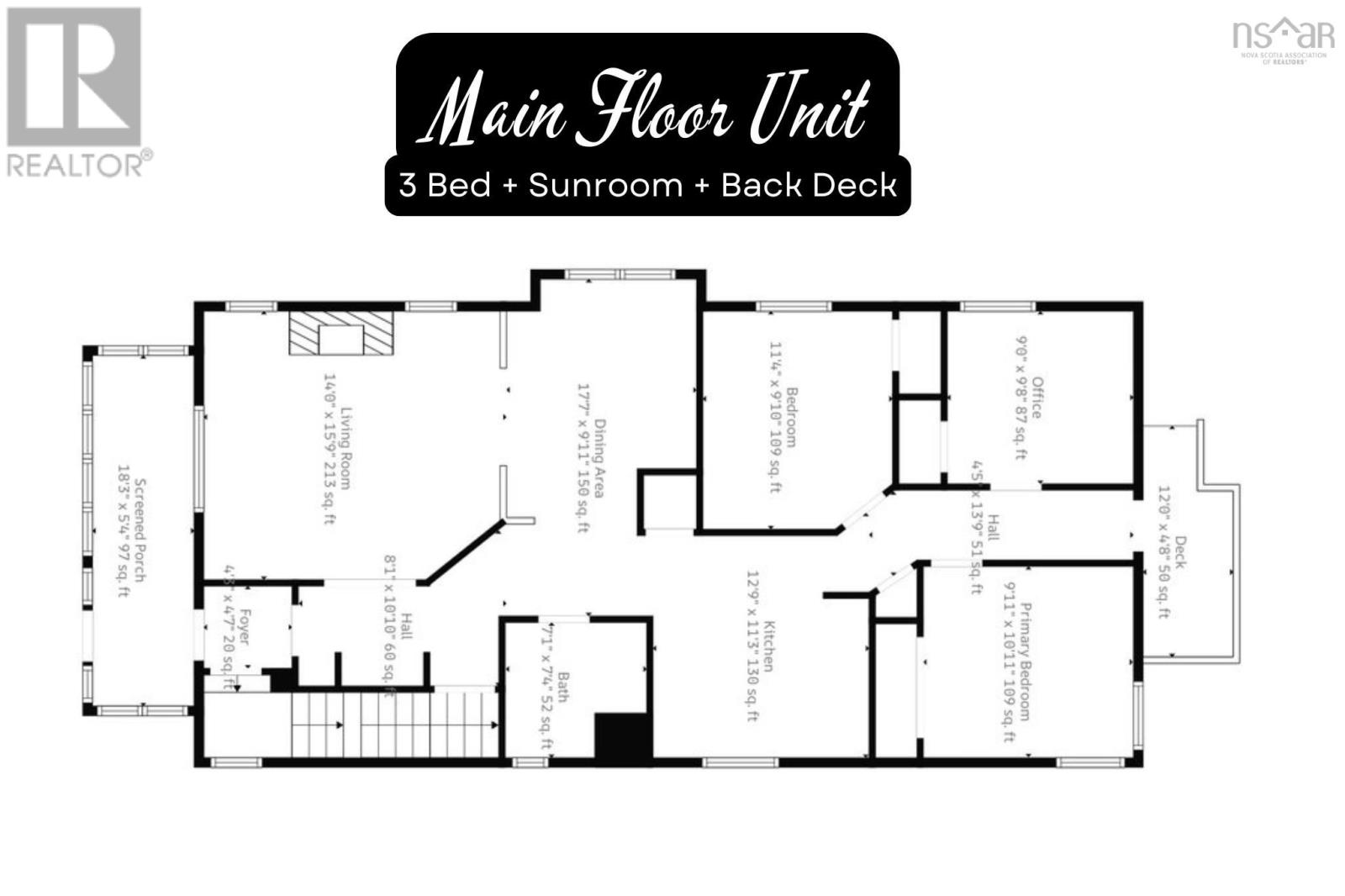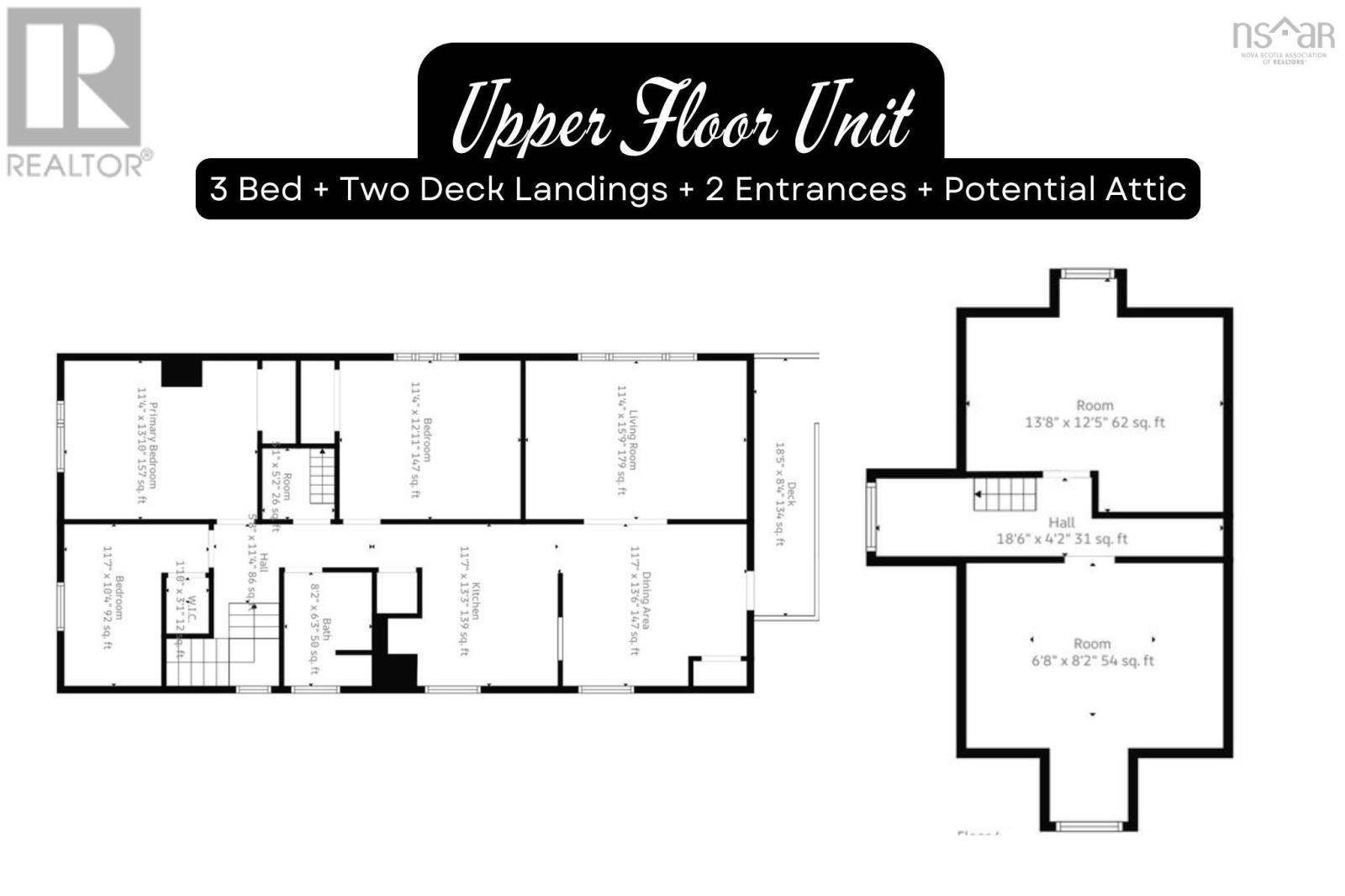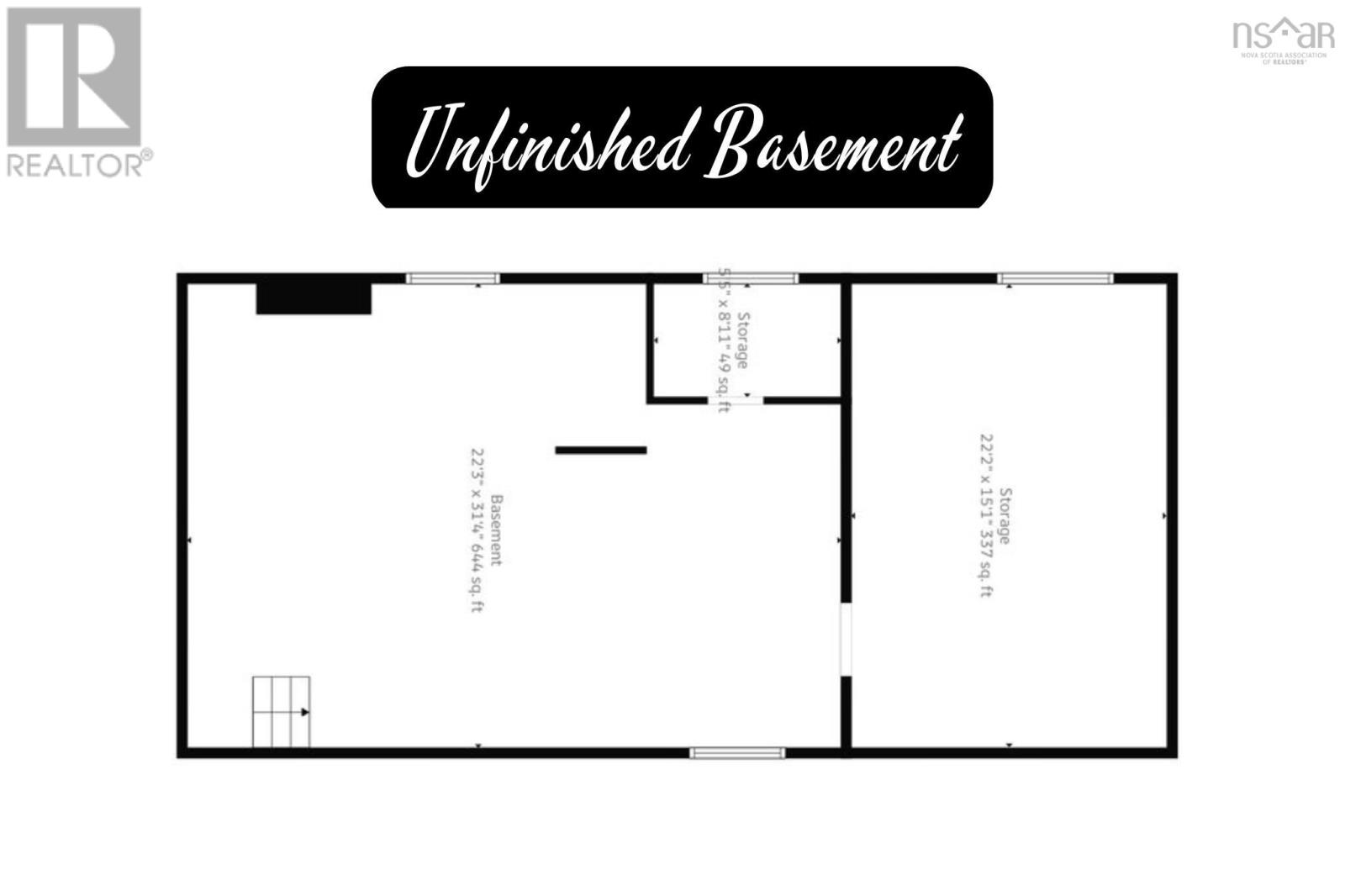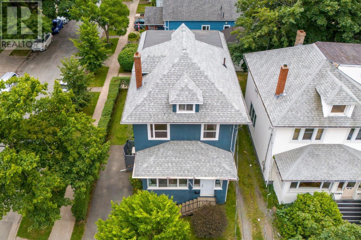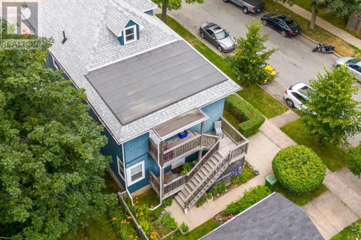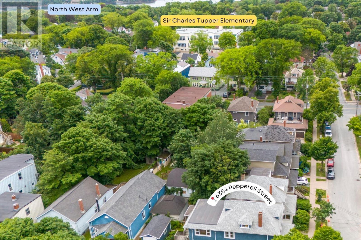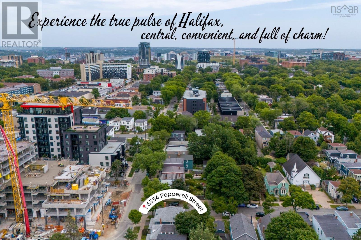6354 Pepperell Street Halifax, Nova Scotia B3H 2P4
$1,225,000
Welcome to 6354 Pepperell Street: a rare opportunity to own a meticulously maintained, income-generating home in one of Halifaxs most walkable and in-demand neighbourhoods: SoQu (South Quinpool). This spacious character property offers over 2,400 sq. ft of finished living space across three floors, with an additional 657 sq. ft of basement and 389 sq. ft of storage. Thoughtfully divided into two large 3-bedroom units, each with private entrances, its perfect for multigenerational living, owner-occupancy with rental income, or as a smart investment in a thriving area. It is vacant so you can set your rents and the condition is so great, it is the perfect owner-occupied retreat. Amazing schools, beautiful amenities and it is truly MOVE-IN ready! Both suites feature full kitchens, bright living and dining areas, updated bathrooms, and charming architectural details throughout. Enjoy the added perks of a beautiful sunroom, private decks, and an inviting, mature garden! With a detached garage, dual driveways, and beautifully landscaped lot this rare find on the Peninsula. Set in the heart of Halifaxs energetic SoQu district: a vibrant urban community fueled by the new South Quinpool residential development. Just steps from Quinpool Road, universities, hospitals, and the Halifax Commons making it the perfect property. Whether you're looking for flexibility, income potential, or a foothold in one of the citys most dynamic neighbourhoods, 6354 Pepperell Street offers endless possibilities, immediate comfort, and lasting value. Your next chapter (or your next great investment) begins right here on Pepperell. (id:45785)
Property Details
| MLS® Number | 202523697 |
| Property Type | Single Family |
| Community Name | Halifax |
| Amenities Near By | Golf Course, Park, Playground, Public Transit, Shopping, Place Of Worship, Beach |
| Community Features | Recreational Facilities, School Bus |
| Features | Balcony, Sump Pump |
| Structure | Shed |
Building
| Bathroom Total | 2 |
| Bedrooms Above Ground | 6 |
| Bedrooms Total | 6 |
| Appliances | Range, Dryer, Washer, Microwave Range Hood Combo, Refrigerator |
| Constructed Date | 1920 |
| Construction Style Attachment | Up And Down |
| Cooling Type | Heat Pump |
| Exterior Finish | Wood Siding |
| Flooring Type | Laminate, Porcelain Tile, Tile |
| Foundation Type | Poured Concrete |
| Stories Total | 2 |
| Size Interior | 2,429 Ft2 |
| Total Finished Area | 2429 Sqft |
| Type | Duplex |
| Utility Water | Municipal Water |
Parking
| Garage | |
| Detached Garage | |
| Concrete | |
| Parking Space(s) | |
| Paved Yard |
Land
| Acreage | No |
| Land Amenities | Golf Course, Park, Playground, Public Transit, Shopping, Place Of Worship, Beach |
| Landscape Features | Landscaped |
| Sewer | Municipal Sewage System |
| Size Irregular | 0.0872 |
| Size Total | 0.0872 Ac |
| Size Total Text | 0.0872 Ac |
Rooms
| Level | Type | Length | Width | Dimensions |
|---|---|---|---|---|
| Second Level | Bath (# Pieces 1-6) | 8.2 x 6.3 | ||
| Second Level | Bedroom | 11.7 x 10.4 | ||
| Second Level | Bedroom | 11.4 x 13.10 | ||
| Second Level | Bedroom | 11.4 x 12.11 | ||
| Second Level | Dining Room | 11.7 x 13.6 | ||
| Second Level | Living Room | 11.4 x 15.9 | ||
| Second Level | Kitchen | 11.7 x 13.3 | ||
| Main Level | Bath (# Pieces 1-6) | 7.1 x 7.4 | ||
| Main Level | Bedroom | 9.11 x 10.11 | ||
| Main Level | Bedroom | 9.0 x 9.8 | ||
| Main Level | Bedroom | 11.4 x 9.10 | ||
| Main Level | Dining Nook | 17.7 x 9.11 | ||
| Main Level | Kitchen | 12.9 x 11.3 | ||
| Main Level | Sunroom | 18.3 x 5.4 |
https://www.realtor.ca/real-estate/28881448/6354-pepperell-street-halifax-halifax
Contact Us
Contact us for more information
Victoria Hines
https://victoriahines.ca/
facebook.com/victoriahalifax
https://twitter.com/halifaxvictoria
84 Chain Lake Drive
Beechville, Nova Scotia B3S 1A2

