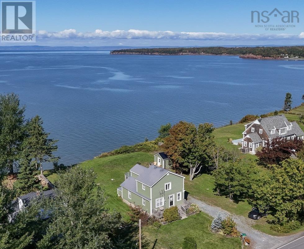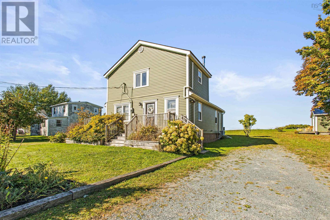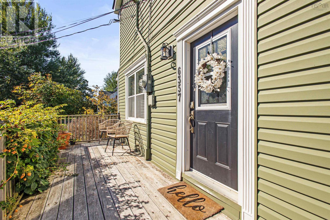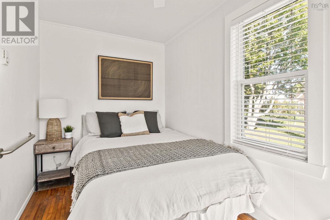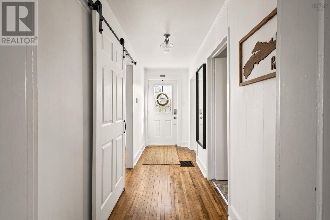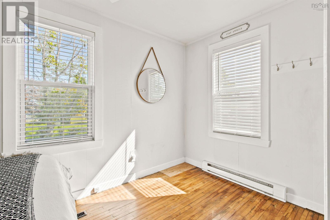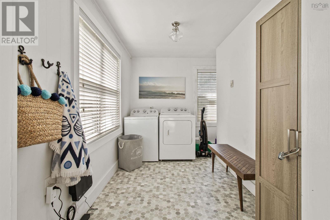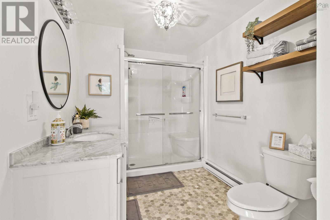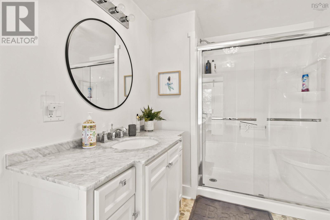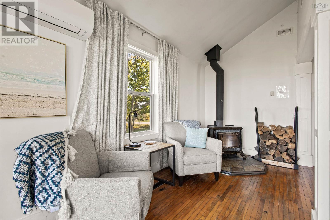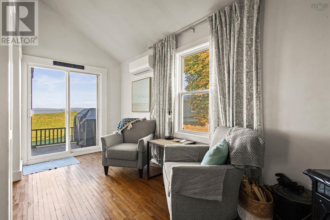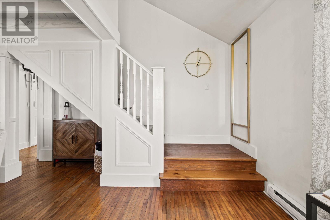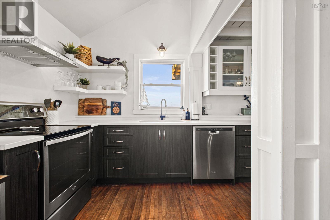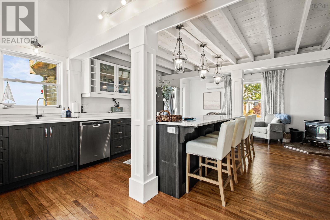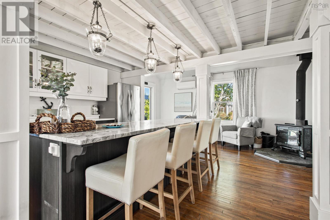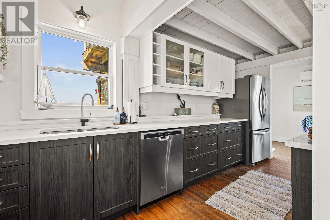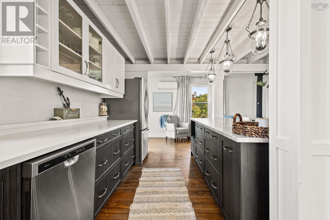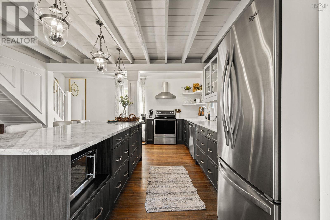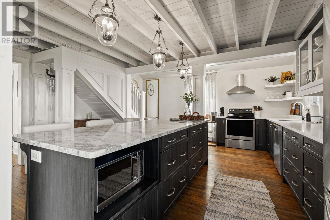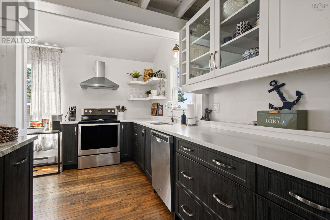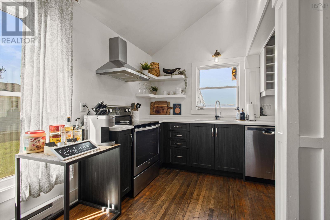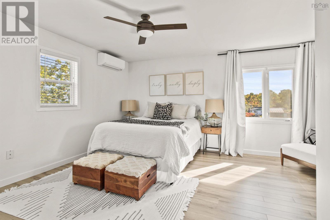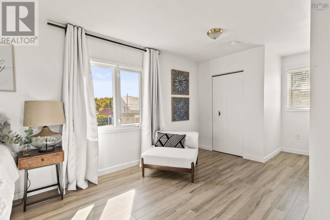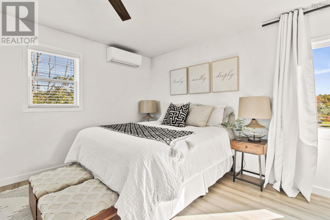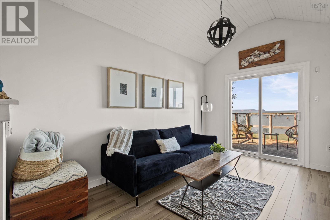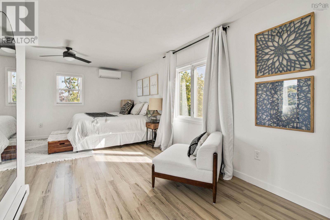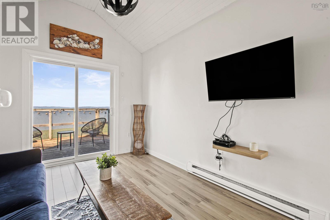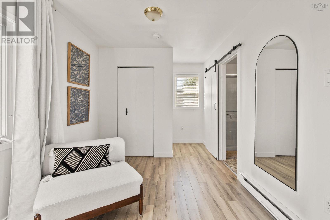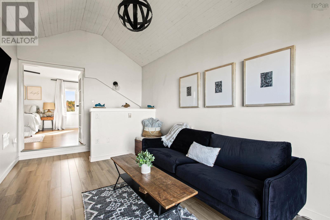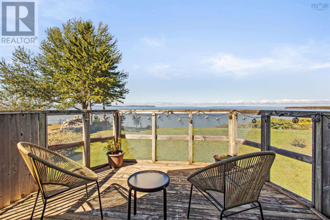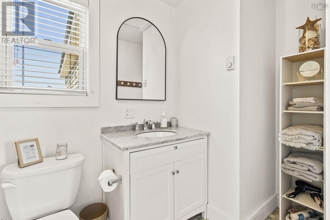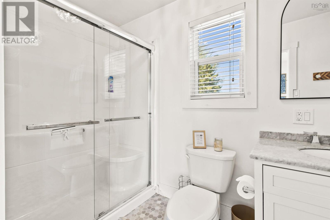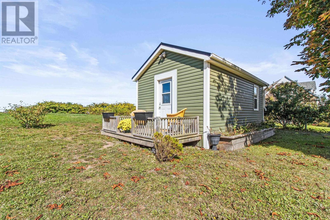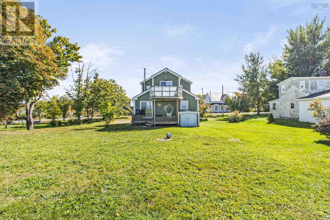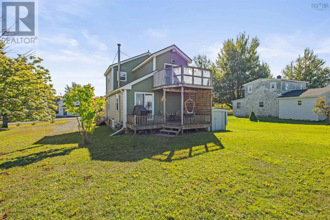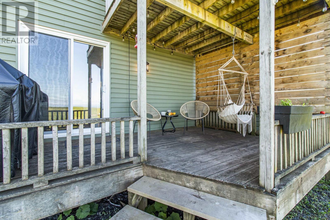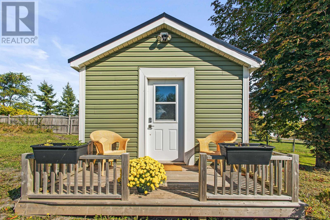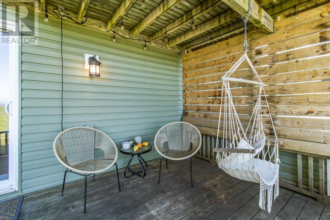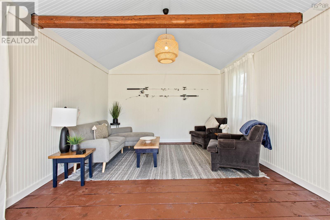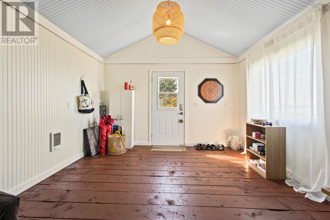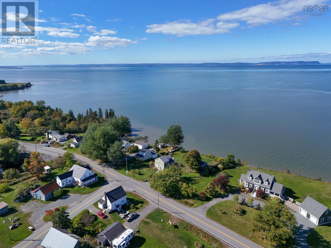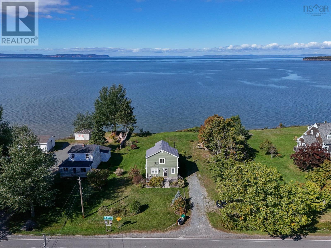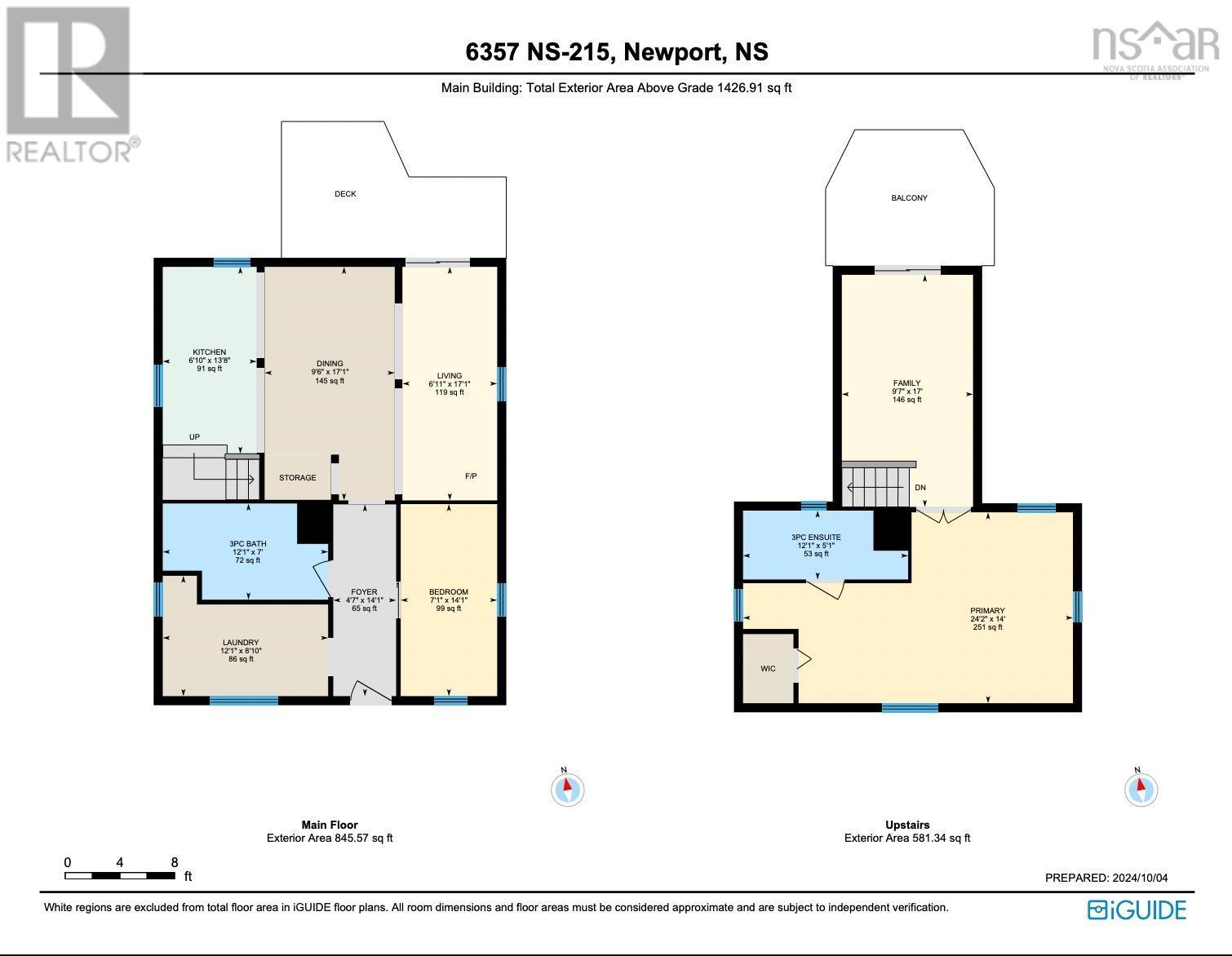2 Bedroom
2 Bathroom
1,426 ft2
Waterfront On Ocean
Landscaped
$434,900
Enjoy coastal living at its finest in this beautifully maintained waterfront home with panoramic views of the Minas Basin tides. Thoughtful upgrades include a spacious modern kitchen, new upstairs flooring, a durable metal roof, new heat pumps, beautifully renovated bathrooms, and laundry/mudroom. Hardwood floors and exposed wood ceilings preserve the homes original charm. The unfinished separate basement offers potential for added living space if desired, and the detached suite makes an ideal guesthouse, studio, or home office. Nestled in Cheverie, a neighbourhood known for its friendly and supportive atmosphere, youre close to the Salt Marsh Trail, local beaches, and some of Nova Scotias most captivating scenery. Located just 30 minutes from Windsor and an hour from Halifax. Come for the views, stay for the feeling. (id:45785)
Property Details
|
MLS® Number
|
202510212 |
|
Property Type
|
Single Family |
|
Community Name
|
Cheverie |
|
Amenities Near By
|
Golf Course, Park, Place Of Worship, Beach |
|
Community Features
|
School Bus |
|
Features
|
Balcony |
|
View Type
|
Ocean View |
|
Water Front Type
|
Waterfront On Ocean |
Building
|
Bathroom Total
|
2 |
|
Bedrooms Above Ground
|
2 |
|
Bedrooms Total
|
2 |
|
Appliances
|
Stove, Dishwasher, Dryer, Washer, Refrigerator |
|
Basement Type
|
Crawl Space |
|
Constructed Date
|
1952 |
|
Construction Style Attachment
|
Detached |
|
Exterior Finish
|
Vinyl |
|
Flooring Type
|
Hardwood, Vinyl |
|
Foundation Type
|
Poured Concrete |
|
Stories Total
|
2 |
|
Size Interior
|
1,426 Ft2 |
|
Total Finished Area
|
1426 Sqft |
|
Type
|
House |
|
Utility Water
|
Dug Well, Well |
Parking
Land
|
Acreage
|
No |
|
Land Amenities
|
Golf Course, Park, Place Of Worship, Beach |
|
Landscape Features
|
Landscaped |
|
Sewer
|
Septic System |
|
Size Irregular
|
0.9667 |
|
Size Total
|
0.9667 Ac |
|
Size Total Text
|
0.9667 Ac |
Rooms
| Level |
Type |
Length |
Width |
Dimensions |
|
Second Level |
Primary Bedroom |
|
|
24.2.. X 14 |
|
Second Level |
Bath (# Pieces 1-6) |
|
|
3 pc |
|
Second Level |
Bath (# Pieces 1-6) |
|
|
3 pc |
|
Second Level |
Family Room |
|
|
9.7.. X 17 |
|
Main Level |
Living Room |
|
|
6.11.. X 17.1. |
|
Main Level |
Laundry Room |
|
|
12.1.. X 8.10. |
|
Main Level |
Kitchen |
|
|
6.10.. X 13.8. |
|
Main Level |
Foyer |
|
|
4.7.. X 14.1. |
|
Main Level |
Dining Room |
|
|
9.6.. X 17.1. |
|
Main Level |
Bedroom |
|
|
7.1.. X. 14.1. |
https://www.realtor.ca/real-estate/28278863/6357-highway-215-cheverie-cheverie

