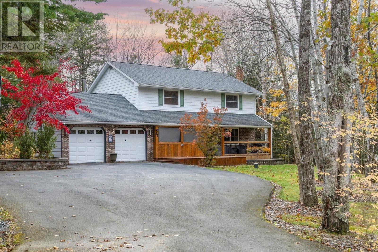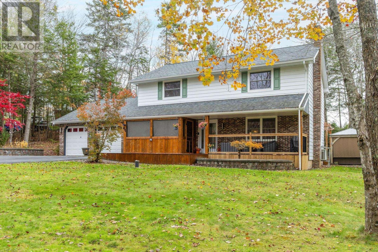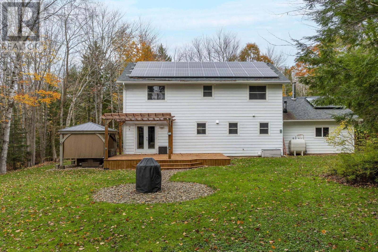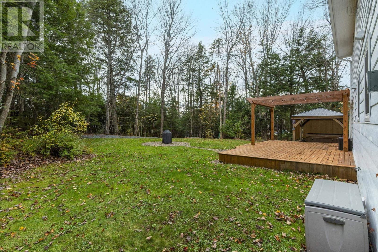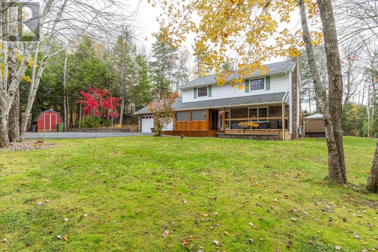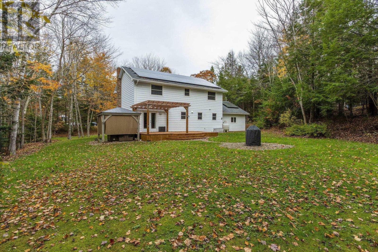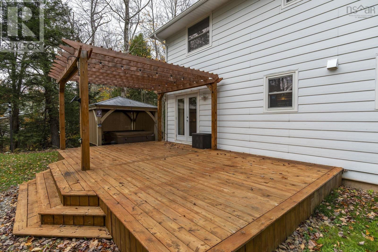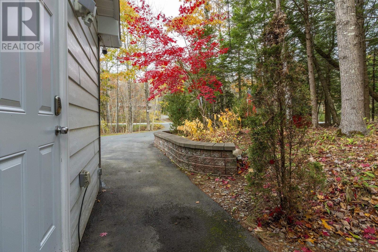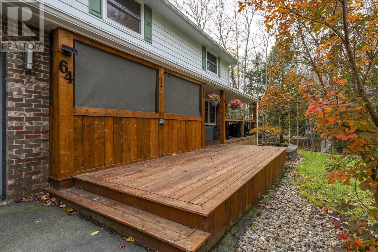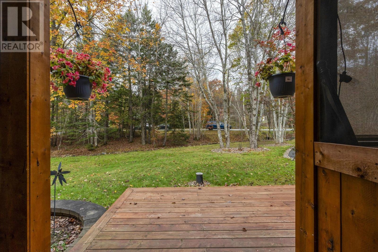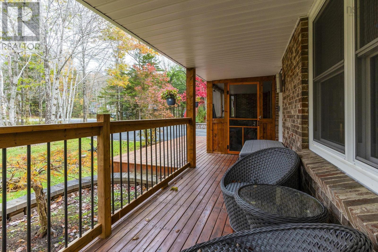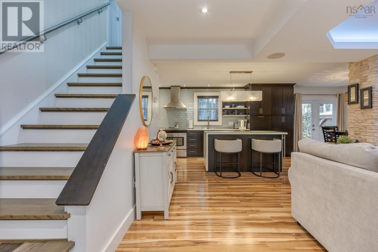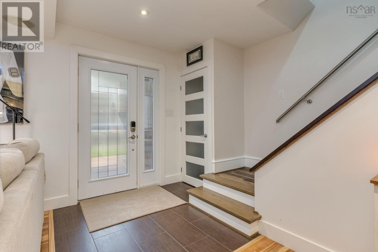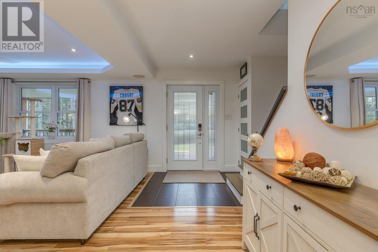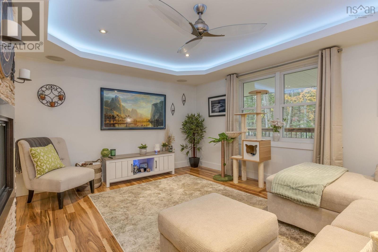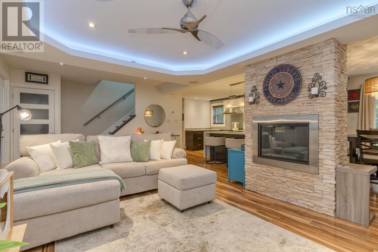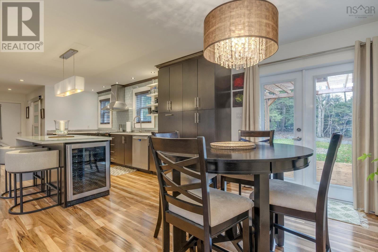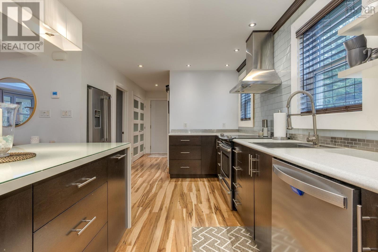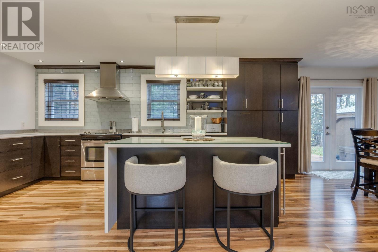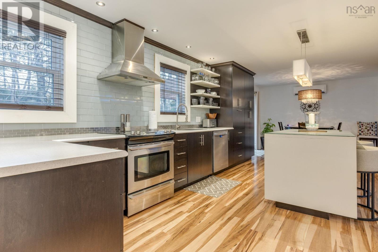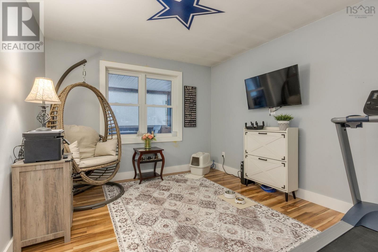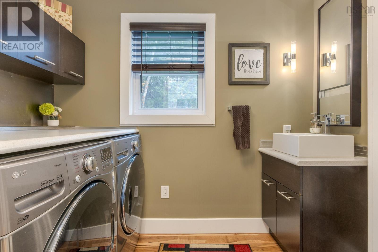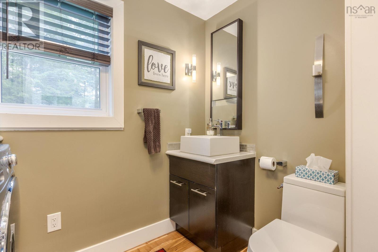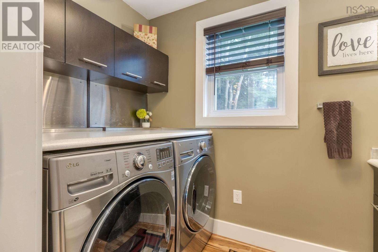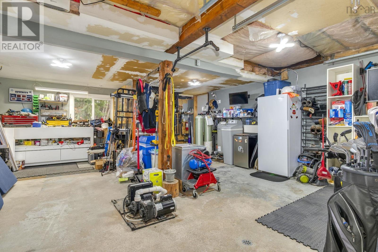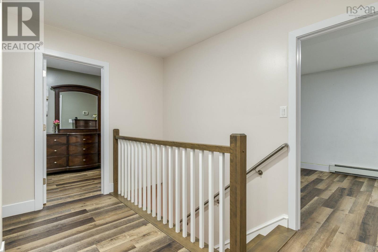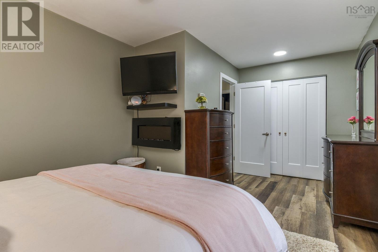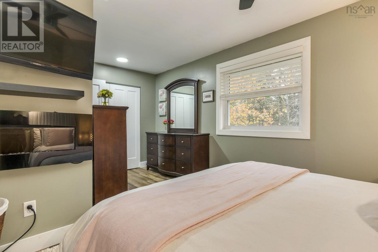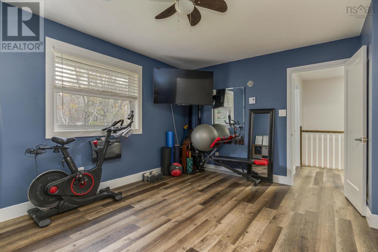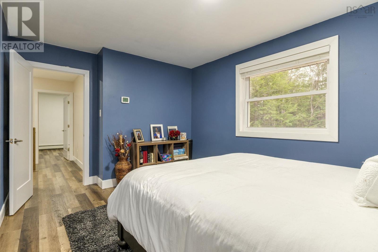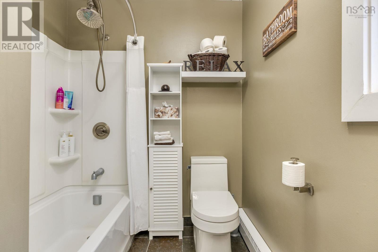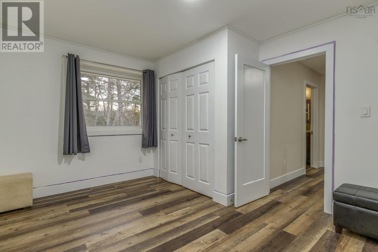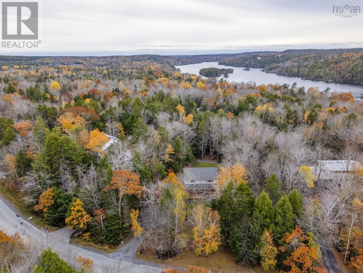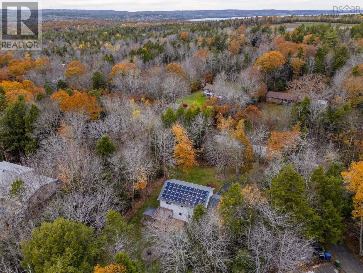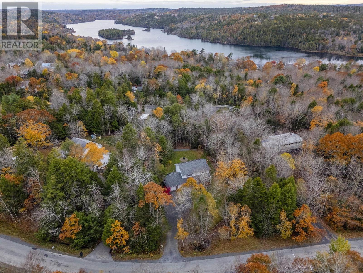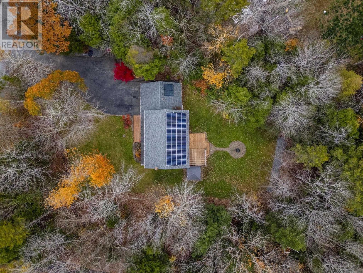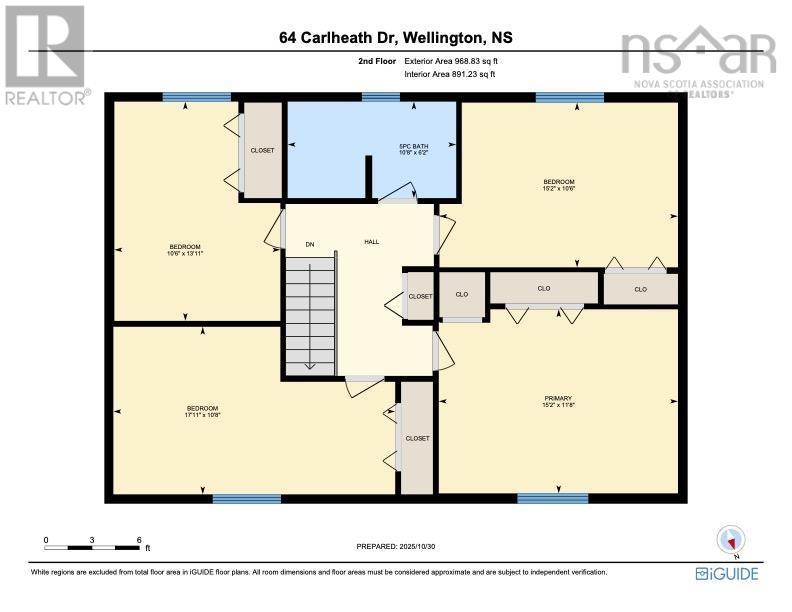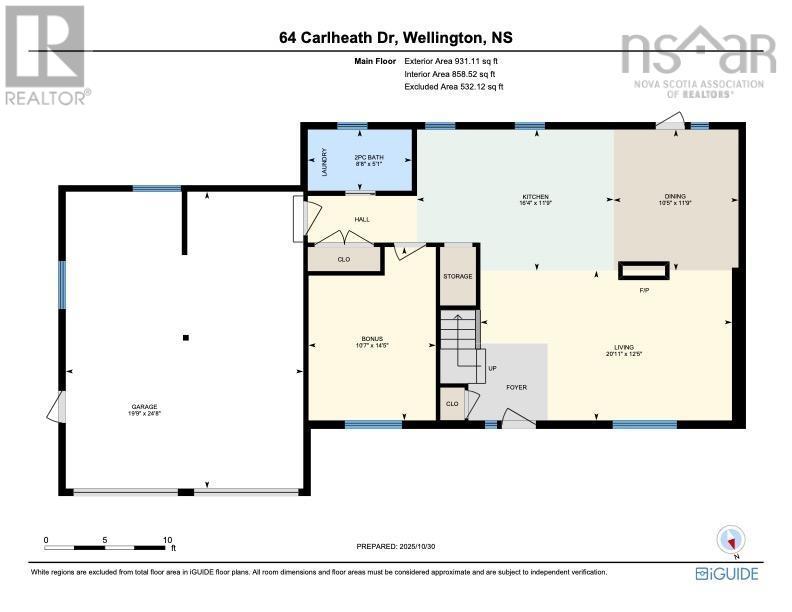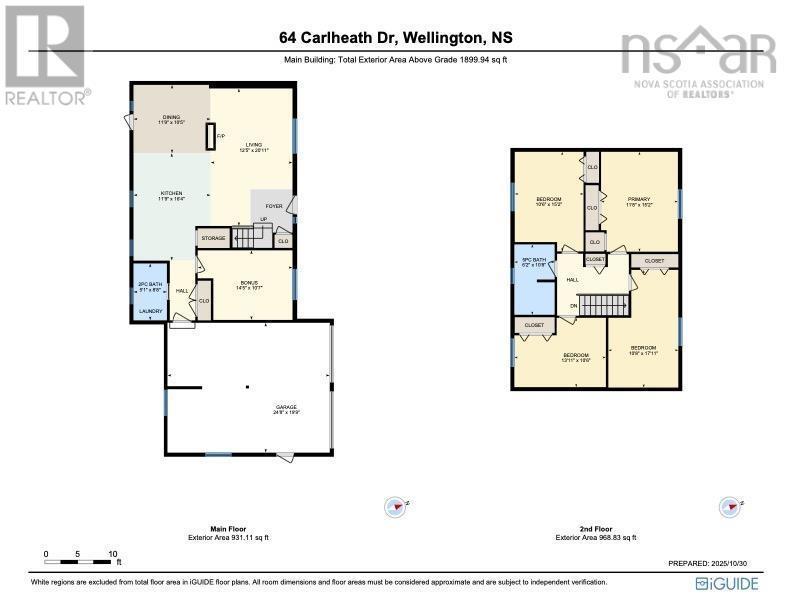64 Carlheath Wellington, Nova Scotia B2T 1J4
$674,900
Beautifully updated two-story home offering modern comfort, energy efficiency, and space for the whole family. The open-concept main floor features a stylish kitchen with a center island, glass countertops, dark cabinetry, tray ceilings, and modern lighting. The living and dining areas share a floor-to-ceiling stone wall with a double-sided electric fireplace, creating a cozy family atmosphere. The main floor also includes an office and a combined laundry and bath. Upstairs offers four spacious bedrooms and a full bath. Recent updates include new windows, furnace, garage doors, a hot tub with gazebo, a 3-season screened-in room, and interior stairs, to name a few. Enjoy in-floor heating and solar panels that provide nearly all the homes power. Additional features include a ductless heat pump, double garage, and a large private landscaped lot. Conveniently located just minutes from the new Aerotech Highway 102 Connector for easy commuting. (id:45785)
Property Details
| MLS® Number | 202527100 |
| Property Type | Single Family |
| Community Name | Wellington |
| Amenities Near By | Golf Course, Playground |
| Community Features | School Bus |
| Structure | Shed |
Building
| Bathroom Total | 2 |
| Bedrooms Above Ground | 4 |
| Bedrooms Total | 4 |
| Appliances | Oven, Range - Electric, Dishwasher, Dryer - Electric, Washer, Refrigerator, Wine Fridge, Water Softener, Hot Tub |
| Basement Type | Crawl Space, None |
| Constructed Date | 1987 |
| Construction Style Attachment | Detached |
| Cooling Type | Heat Pump |
| Exterior Finish | Aluminum Siding |
| Fireplace Present | Yes |
| Flooring Type | Hardwood, Laminate |
| Foundation Type | Poured Concrete |
| Half Bath Total | 1 |
| Stories Total | 2 |
| Size Interior | 1,924 Ft2 |
| Total Finished Area | 1924 Sqft |
| Type | House |
| Utility Water | Well |
Parking
| Garage | |
| Attached Garage | |
| Paved Yard |
Land
| Acreage | No |
| Land Amenities | Golf Course, Playground |
| Landscape Features | Landscaped |
| Sewer | Septic System |
| Size Irregular | 0.993 |
| Size Total | 0.993 Ac |
| Size Total Text | 0.993 Ac |
Rooms
| Level | Type | Length | Width | Dimensions |
|---|---|---|---|---|
| Second Level | Bath (# Pieces 1-6) | 6.2 x 10.8 | ||
| Second Level | Primary Bedroom | 11.8 x 15.2 | ||
| Second Level | Bedroom | 10.6 x 15.2 | ||
| Second Level | Bedroom | 13.11 x 10.6 | ||
| Second Level | Bedroom | 10.8 x 17.11 | ||
| Main Level | Dining Room | 11.9 x 10.5 | ||
| Main Level | Kitchen | 11.9 x 16.4 | ||
| Main Level | Living Room | 12.5 x 20.11 | ||
| Main Level | Bath (# Pieces 1-6) | 5.1 x 8.8 | ||
| Main Level | Other | 14.5 x 10.7 |
https://www.realtor.ca/real-estate/29059570/64-carlheath-wellington-wellington
Contact Us
Contact us for more information
Greg Ross
(902) 827-1494
www.hrmhome.ca/
84 Chain Lake Drive
Beechville, Nova Scotia B3S 1A2
Amanda Gaetz
www.hrmhome.ca/
84 Chain Lake Drive
Beechville, Nova Scotia B3S 1A2

