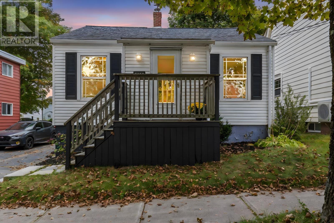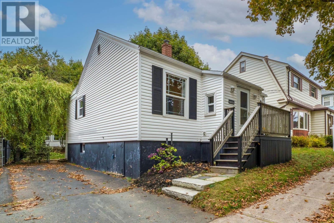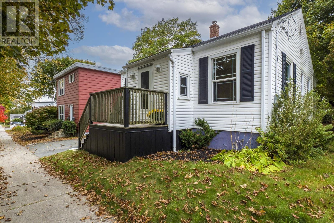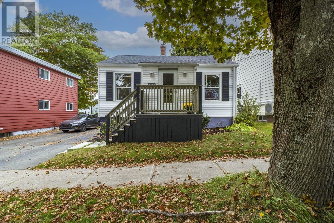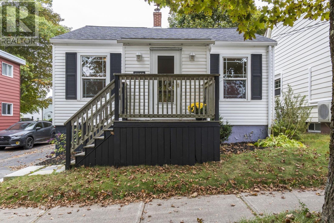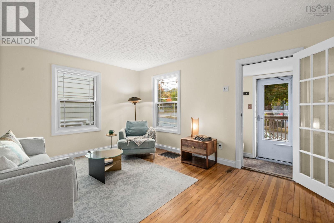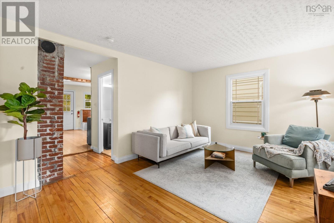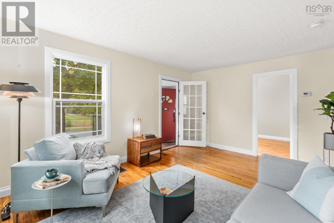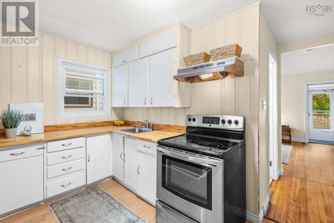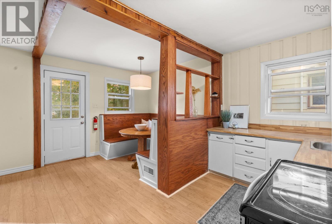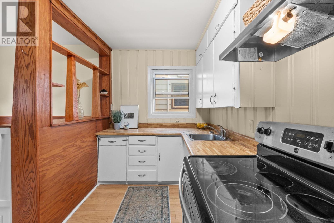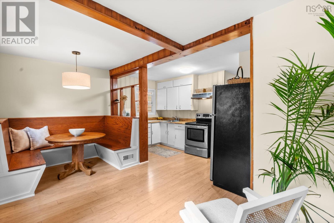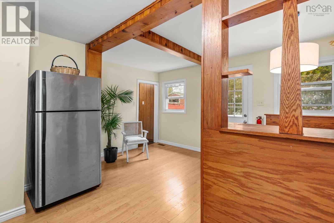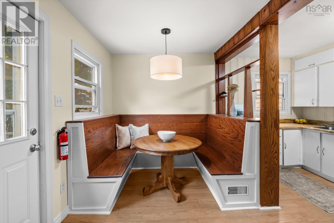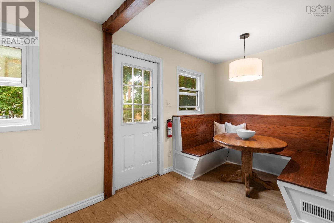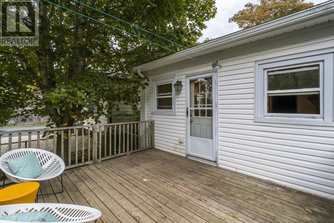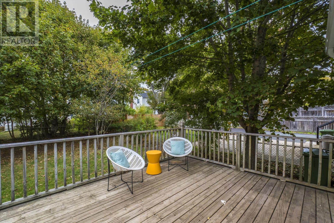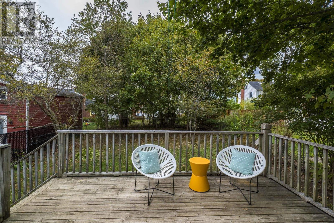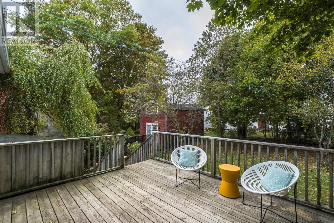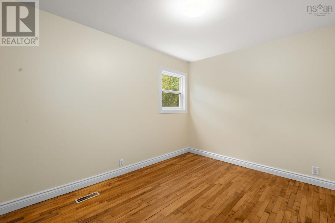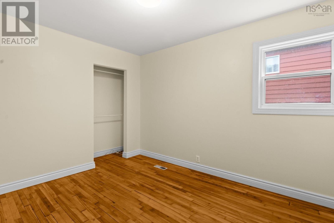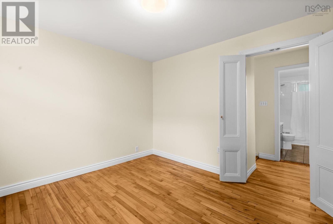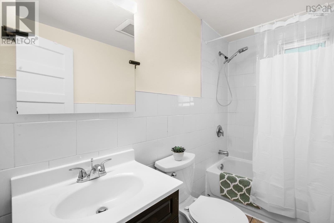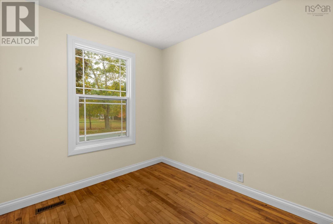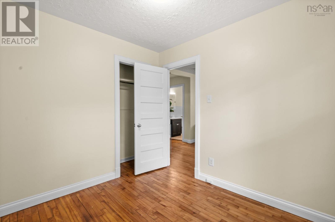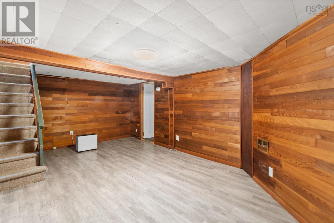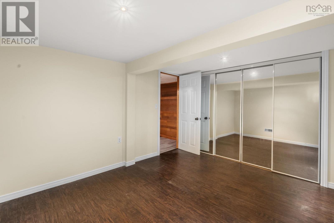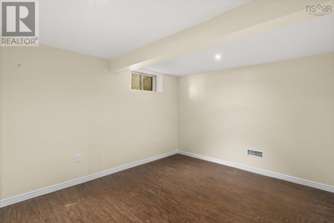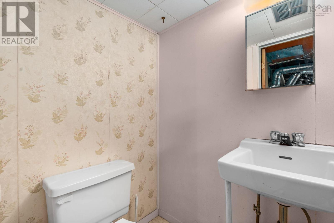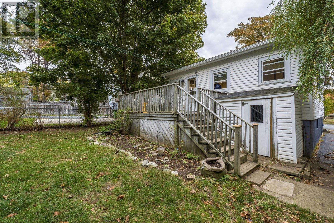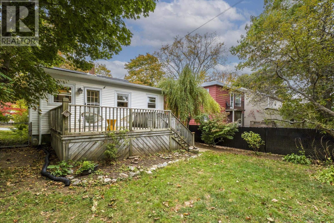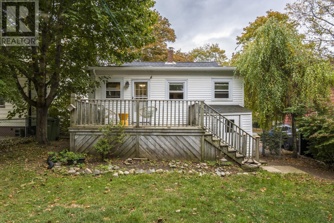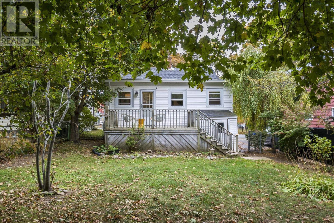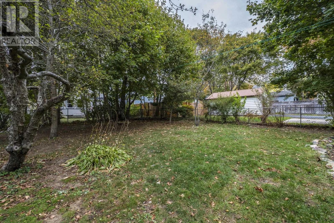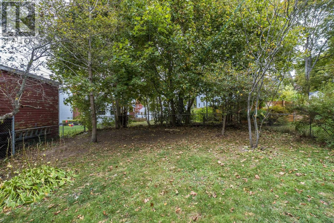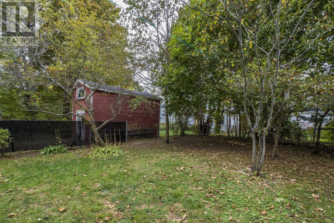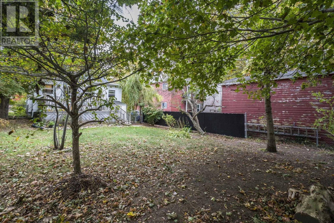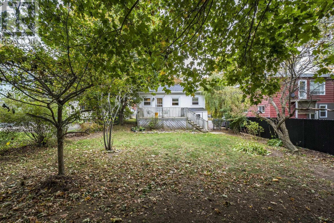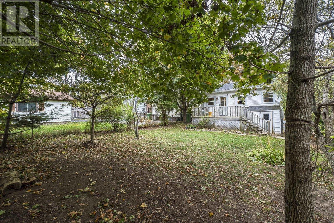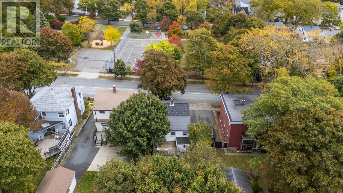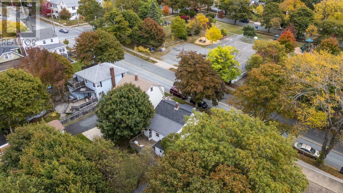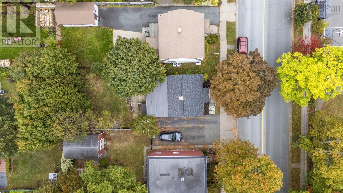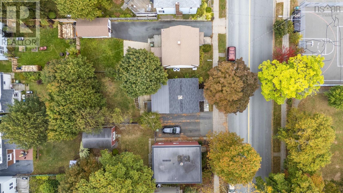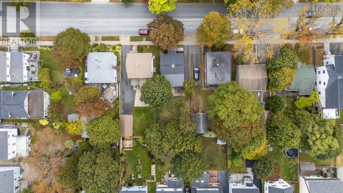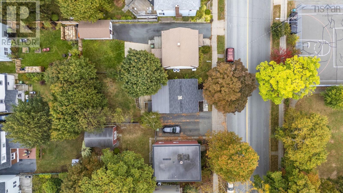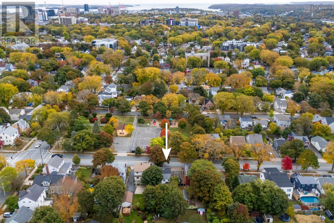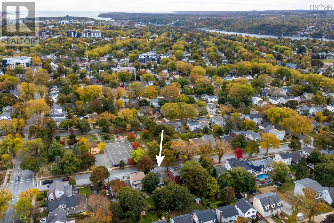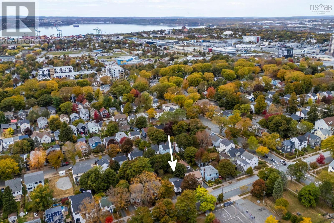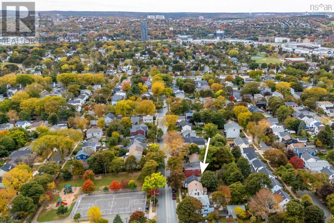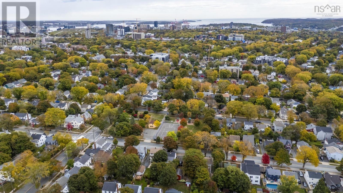6433 Almon Street Halifax, Nova Scotia B3L 1V6
$549,900
Searching for a great starter home on the Halifax Peninsula? Welcome home to this sweet 3-bedroom, 1.5-bath gem in the heart of the sought-after West End! Filled with warmth and original character, this well-maintained home offers inviting living spaces with plenty of charm throughout. The bright main level features a welcoming living room, a lovely kitchen, and cozy dining area with access to the backyard deck, perfect for enjoying your morning coffee or unwinding at the end of the day. Two bedrooms, including the primary, plus a full 4-piece bath complete the main level. Downstairs, youll find a spacious rec room, an additional bedroom, a half bath, and plenty of storage. Theres also convenient access from the basement to the driveway, ideal for bringing in bikes, gardening tools, or hobby gear. Located within the Oxford School district and close to parks, shops, and transit, this West End gem is ready for its next chapter. Tucked away in a quiet, family-friendly neighbourhood, youll love the easy access to local amenities and Ardmore Park, with its basketball courts, playground, and green space, just a short stroll away. Centrally located on the Halifax Peninsula, this home offers a wonderful mix of comfort, community, and convenience. Come see for yourself! (id:45785)
Property Details
| MLS® Number | 202525961 |
| Property Type | Single Family |
| Community Name | Halifax |
| Amenities Near By | Park, Playground, Public Transit, Shopping, Place Of Worship |
| Community Features | Recreational Facilities |
Building
| Bathroom Total | 2 |
| Bedrooms Above Ground | 2 |
| Bedrooms Below Ground | 1 |
| Bedrooms Total | 3 |
| Appliances | Stove, Dryer, Washer, Refrigerator |
| Architectural Style | Bungalow |
| Basement Development | Partially Finished |
| Basement Features | Walk Out |
| Basement Type | Full (partially Finished) |
| Constructed Date | 1945 |
| Construction Style Attachment | Detached |
| Exterior Finish | Vinyl |
| Flooring Type | Hardwood, Laminate, Vinyl |
| Foundation Type | Poured Concrete |
| Half Bath Total | 1 |
| Stories Total | 1 |
| Size Interior | 1,588 Ft2 |
| Total Finished Area | 1588 Sqft |
| Type | House |
| Utility Water | Municipal Water |
Parking
| Paved Yard |
Land
| Acreage | No |
| Land Amenities | Park, Playground, Public Transit, Shopping, Place Of Worship |
| Landscape Features | Landscaped |
| Sewer | Municipal Sewage System |
| Size Irregular | 0.0918 |
| Size Total | 0.0918 Ac |
| Size Total Text | 0.0918 Ac |
Rooms
| Level | Type | Length | Width | Dimensions |
|---|---|---|---|---|
| Lower Level | Recreational, Games Room | 11.4 x 19-jog | ||
| Lower Level | Utility Room | 22.6 x 16.10 | ||
| Lower Level | Bedroom | 10.3 x 11.4 | ||
| Lower Level | Bath (# Pieces 1-6) | 3.10 x 4.11 | ||
| Main Level | Foyer | 3.5 x 7.4 | ||
| Main Level | Living Room | 15.4 x 11.9 | ||
| Main Level | Bedroom | 8.2 x 9.9 | ||
| Main Level | Bath (# Pieces 1-6) | 8.7 x 4.11 | ||
| Main Level | Primary Bedroom | 11.8 x 9.10 | ||
| Main Level | Kitchen | 13.7 x 6.5 | ||
| Main Level | Dining Room | 15.6 x 8 |
https://www.realtor.ca/real-estate/28996279/6433-almon-street-halifax-halifax
Contact Us
Contact us for more information
Brenda K Kielbratowski
(902) 407-7374
www.brendak.ca/
https://www.facebook.com/BrendaKrealty
https://www.linkedin.com/in/brenda-kielbratowski-b3674812/
https://twitter.com/HfxHomeSelling
https://www.instagram.com/brenda_k_realty/
https://youtu.be/b2QEcmYqMmc
222 Waterfront Drive, Suite 106
Bedford, Nova Scotia B4A 0H3

