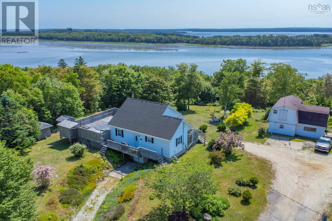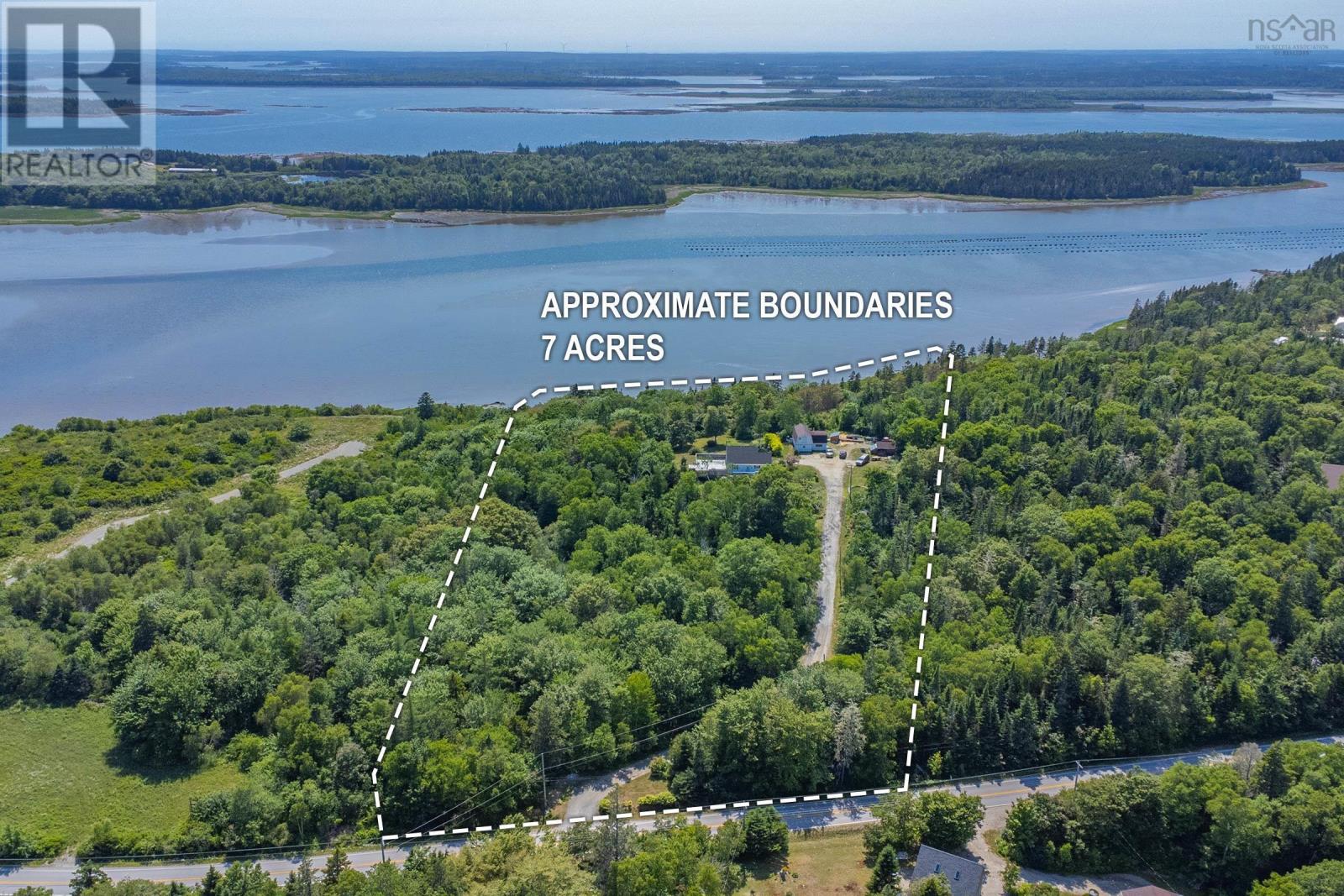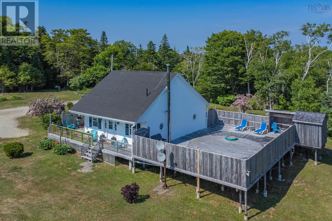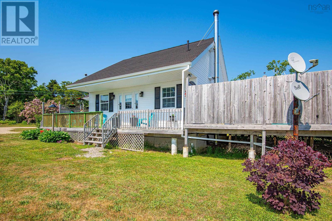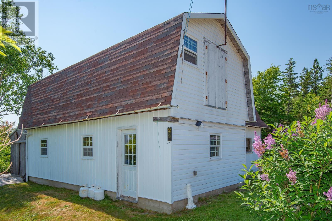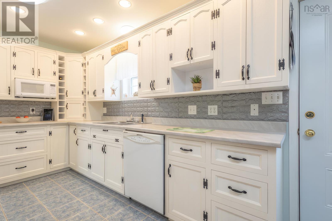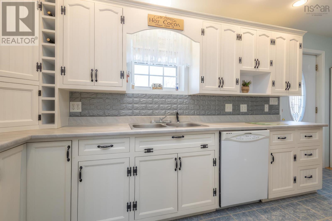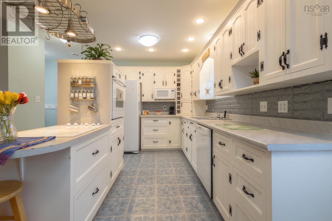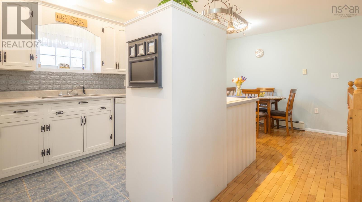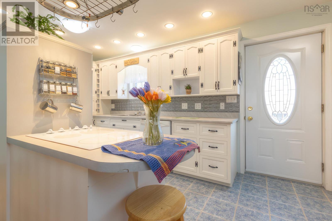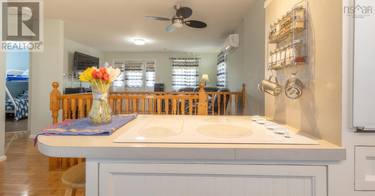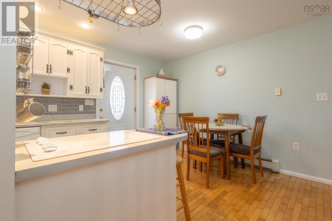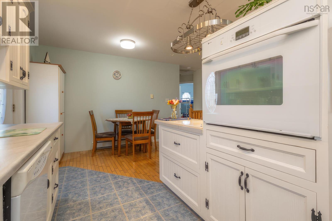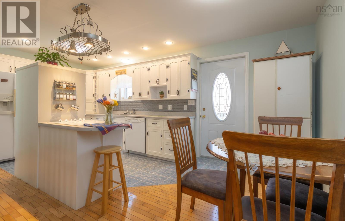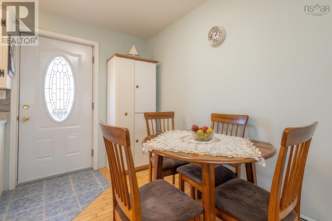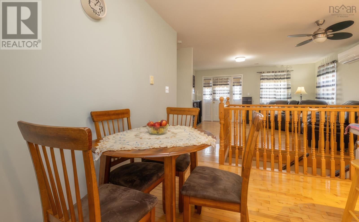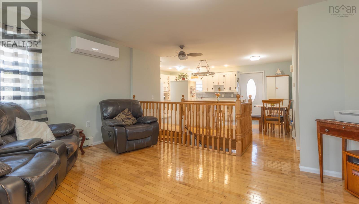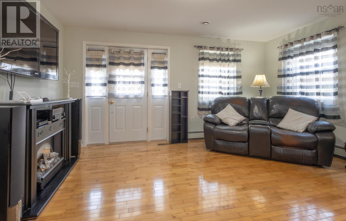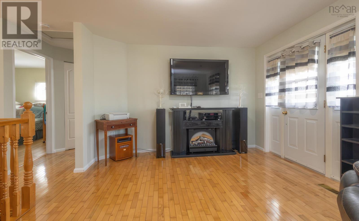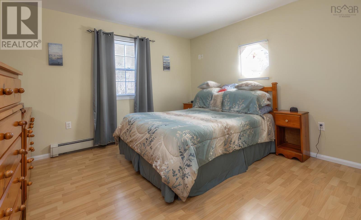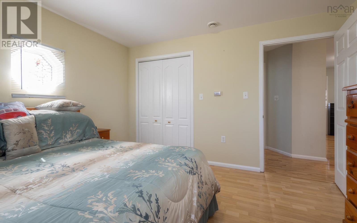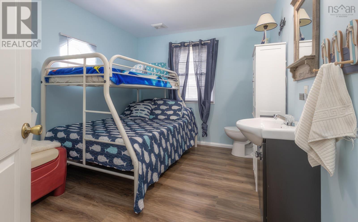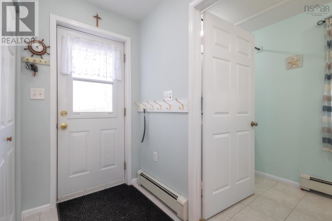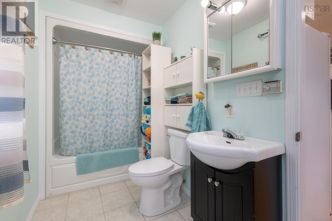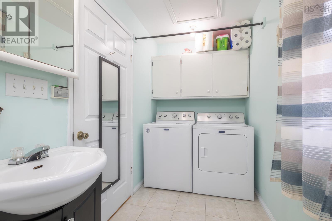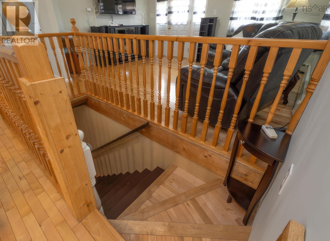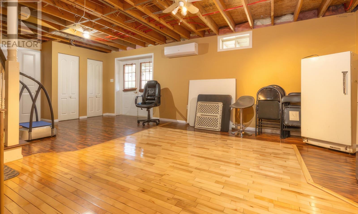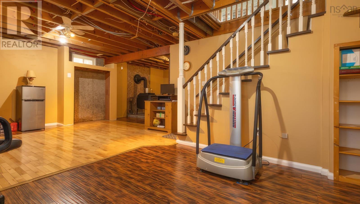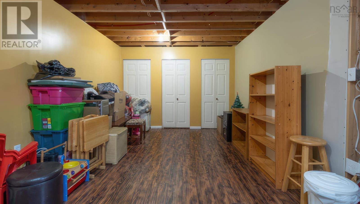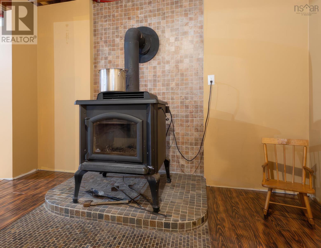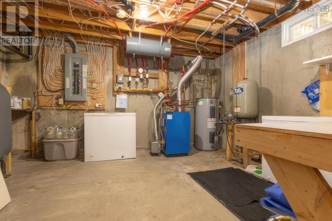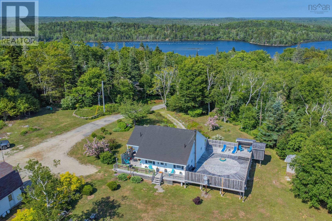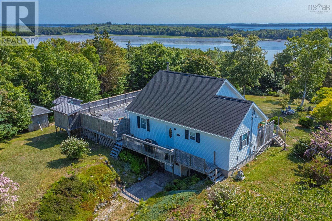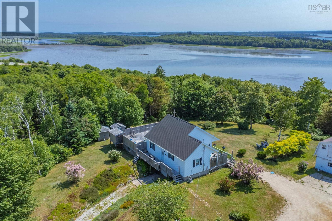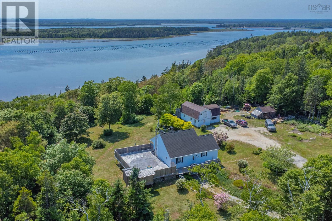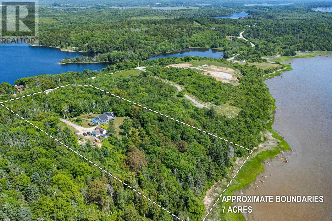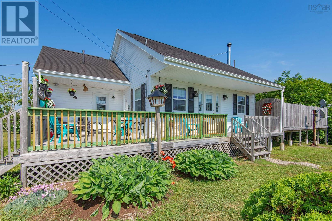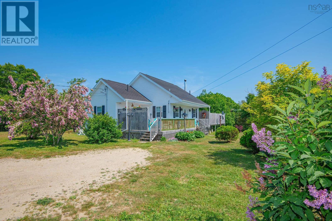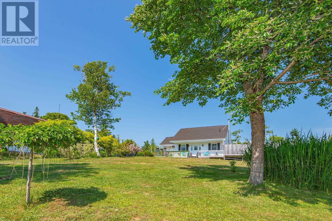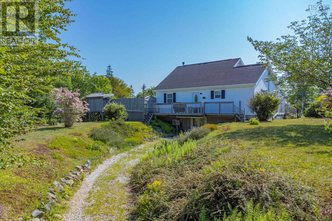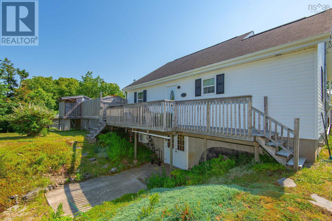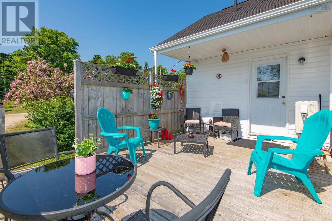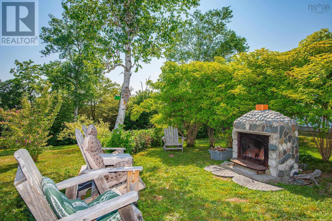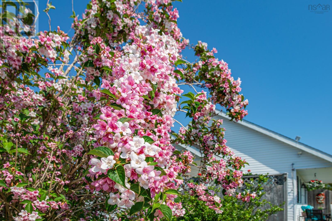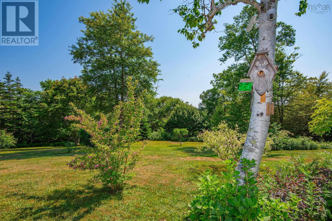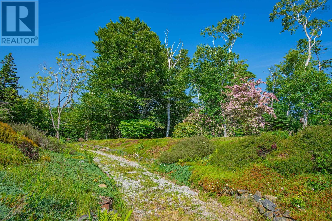2 Bedroom
1 Bathroom
1,515 ft2
Bungalow
Wall Unit, Heat Pump
Waterfront
Acreage
Partially Landscaped
$450,000
Nestled along the pristine shores of Salt Bay, 6451 Highway 3 offers an unparalleled opportunity to own a breathtaking waterfront retreat. Situated on a sprawling 7-acre parcel, this property epitomizes the essence of coastal living, combining natural beauty with modern comfort. Step inside to discover the thoughtfully designed kitchen which blends style and functionality seamlessly. Whether you're preparing a gourmet meal or simply enjoying a casual breakfast, the kitchen serves as the heart of the home, radiating warmth and charm. With only one owner, this residence has been lovingly cared for and maintained, ensuring a sense of quality and pride that resonates throughout. The full basement, complete with a walk-out feature, provides additional space for storage, recreation, or potential expansion, catering to the needs and desires of the discerning homeowner. Outside, a large deck beckons you to bask in the serenity of your surroundings, offering the perfect setting for outdoor gatherings or quiet moments of reflection. From here, soak in panoramic views of the tranquil waters and lush greenery that envelop the property, creating an atmosphere of relaxation and rejuvenation. For added convenience, a wired garage provides secure storage for vehicles, tools, or recreational equipment, while ensuring peace of mind for the homeowner. Located just 15 minutes from Yarmouth, residents enjoy easy access to a myriad of amenities, including shopping, dining, and entertainment options, without sacrificing the tranquility and privacy afforded by rural living. Whether you're seeking a permanent residence, a vacation getaway, or an investment opportunity, 6451 Highway 3 offers a lifestyle of unparalleled beauty and serenity. Immerse yourself in the natural splendor of Nova Scotia's coastline and create lasting memories in this coastal haven that you'll cherish for years to come (id:45785)
Property Details
|
MLS® Number
|
202524645 |
|
Property Type
|
Single Family |
|
Community Name
|
Eel Brook |
|
View Type
|
Lake View |
|
Water Front Type
|
Waterfront |
Building
|
Bathroom Total
|
1 |
|
Bedrooms Above Ground
|
2 |
|
Bedrooms Total
|
2 |
|
Appliances
|
Cooktop - Electric, Oven - Electric, Dishwasher, Dryer - Electric, Washer, Microwave, Refrigerator |
|
Architectural Style
|
Bungalow |
|
Basement Development
|
Partially Finished |
|
Basement Features
|
Walk Out |
|
Basement Type
|
Full (partially Finished) |
|
Constructed Date
|
2003 |
|
Construction Style Attachment
|
Detached |
|
Cooling Type
|
Wall Unit, Heat Pump |
|
Exterior Finish
|
Vinyl |
|
Flooring Type
|
Ceramic Tile, Engineered Hardwood, Laminate, Tile |
|
Foundation Type
|
Poured Concrete |
|
Stories Total
|
1 |
|
Size Interior
|
1,515 Ft2 |
|
Total Finished Area
|
1515 Sqft |
|
Type
|
House |
|
Utility Water
|
Dug Well, Well |
Parking
|
Garage
|
|
|
Detached Garage
|
|
|
Gravel
|
|
Land
|
Acreage
|
Yes |
|
Landscape Features
|
Partially Landscaped |
|
Sewer
|
Septic System |
|
Size Irregular
|
7 |
|
Size Total
|
7 Ac |
|
Size Total Text
|
7 Ac |
Rooms
| Level |
Type |
Length |
Width |
Dimensions |
|
Basement |
Recreational, Games Room |
|
|
10.10 x 22.8 |
|
Basement |
Family Room |
|
|
15.4 X 22.8 |
|
Basement |
Utility Room |
|
|
11.8 x 14.11 |
|
Main Level |
Kitchen |
|
|
12.4 X 8 |
|
Main Level |
Dining Nook |
|
|
6.7 X 12 |
|
Main Level |
Living Room |
|
|
12. x 15.4 |
|
Main Level |
Primary Bedroom |
|
|
11.5 X 12.4 |
|
Main Level |
Bedroom |
|
|
9.4 X 10.3 |
|
Main Level |
Bath (# Pieces 1-6) |
|
|
5.1 x 14 |
https://www.realtor.ca/real-estate/28928562/6451-highway-3-eel-brook-eel-brook

