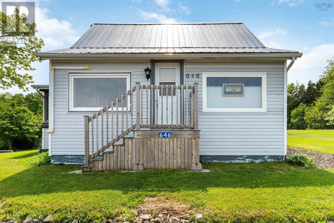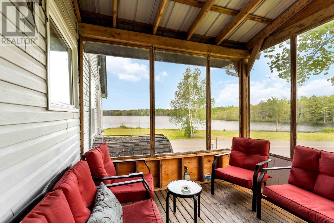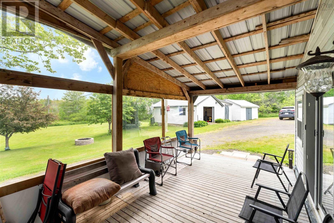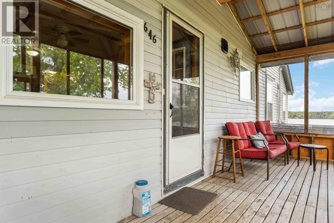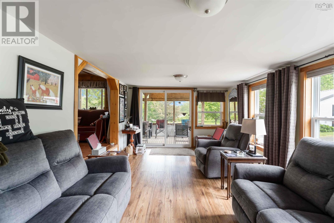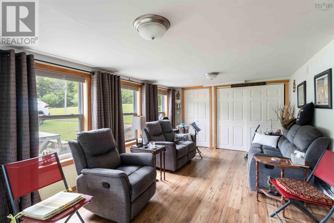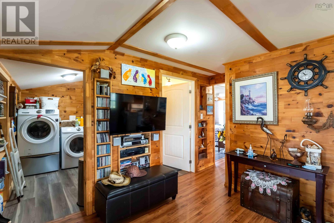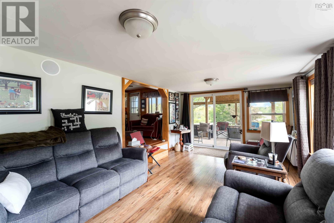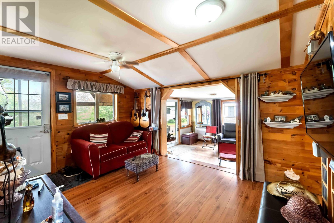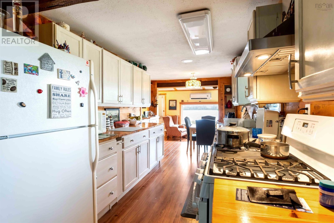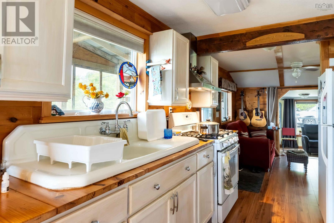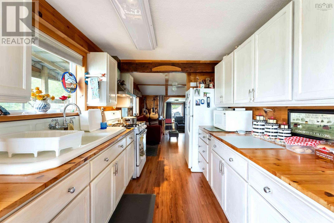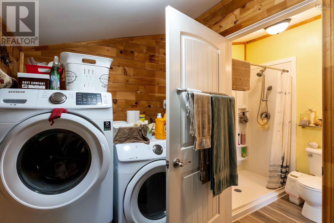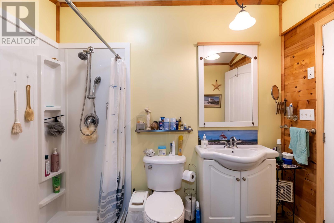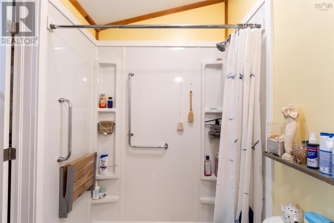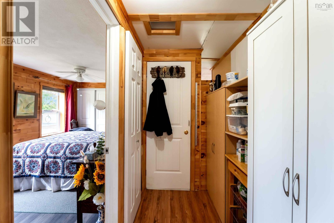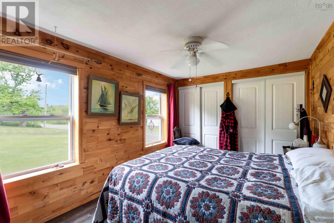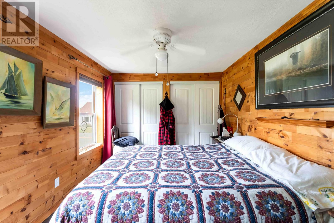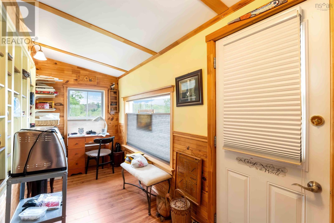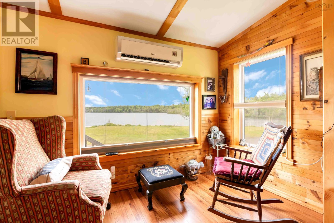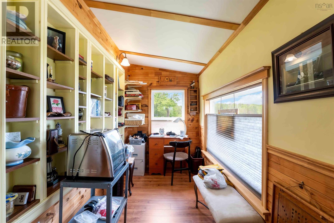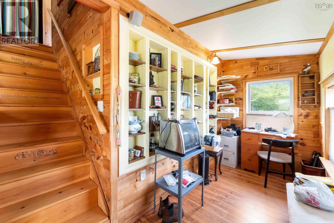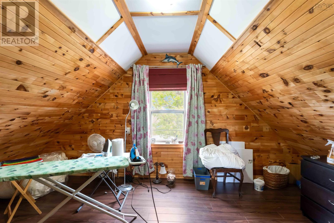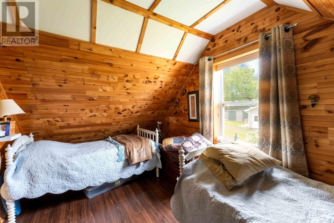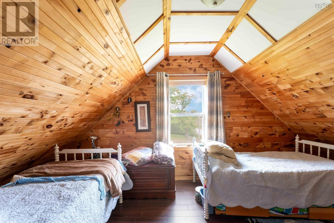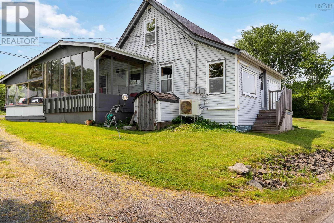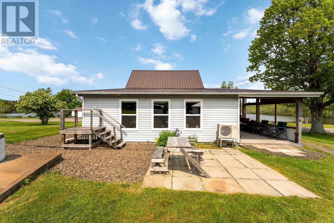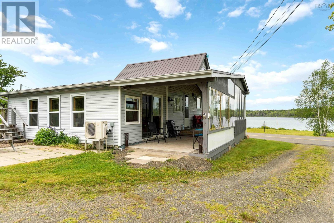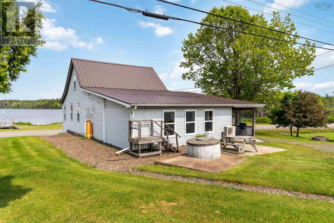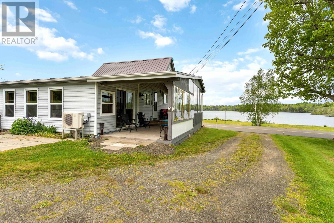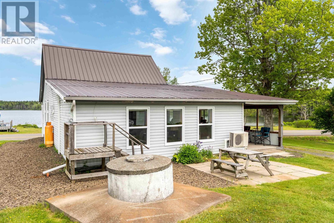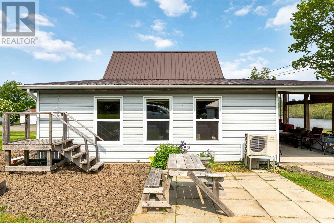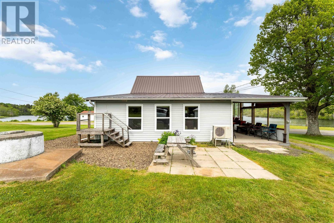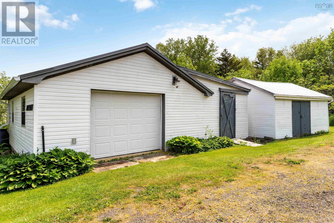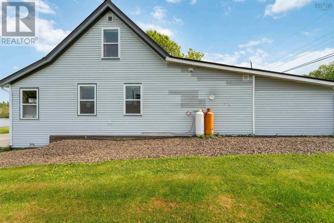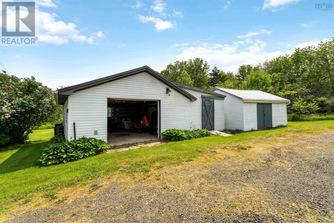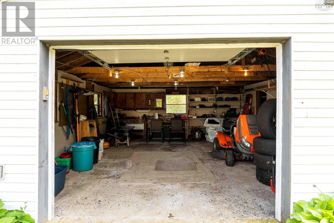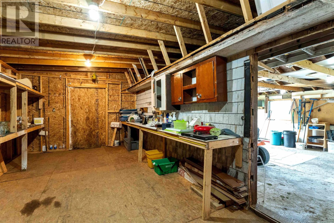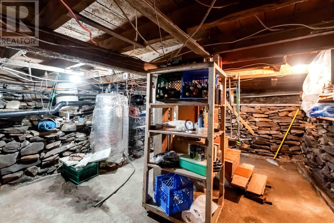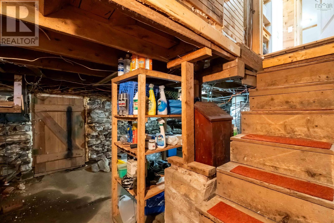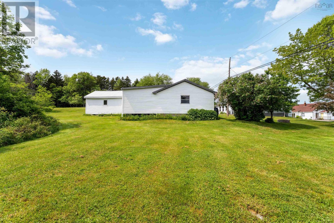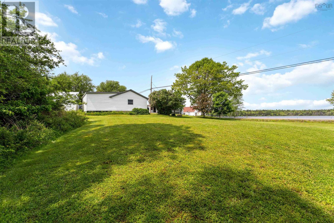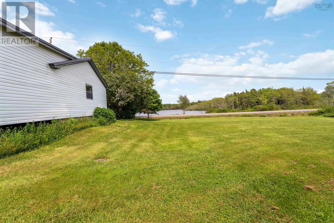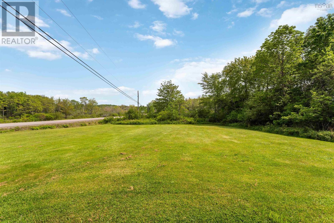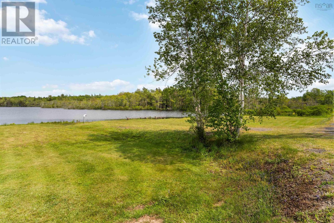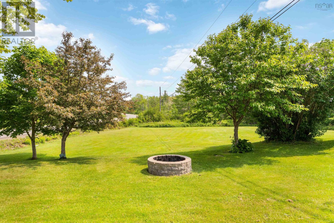646 French Road Plympton Station, Nova Scotia B0W 2R0
$449,000
Inviting 1.5-Storey Home with Lakefront Lot Perfect for Family or Retirement Living Nestled on over 7 acres of serene, rural landscape, this inviting 1.5-storey home offers the perfect blend of comfort, privacy, and natural beauty. Whether you're looking to raise a family or enjoy your retirement years in peace, this property provides the ideal setting. With nearly 1,200 sq ft of living space, this cozy home features a well-designed layout with two spacious bedrooms upstairs and the primary bedroom conveniently located on the main level. The thoughtful design ensures both privacy and accessibility. Step outside to discover a beautifully covered deck, perfect for outdoor living with a cozy seating area to enjoy your surroundings in every season. The property also boasts a 1.5-car garage, complete with an additional built-in storage and workshop areaideal for hobbies, tools, or extra storage space. The second lot included in the sale offers a rare and highly desirable lakefront location, giving you direct access to the tranquil waters, ideal for relaxing afternoons or water activities. The home is designed to be easy to heat and maintain, featuring two heat pumps for year-round comfort. All appliances are included, as well as a generator, ensuring peace of mind no matter the weather. Located in a quiet, rural area, this home offers the perfect balance of seclusion and convenience. Youll find its an ideal retreat from the hustle and bustle, yet still easily accessible to nearby amenities. Whether you're starting a new chapter or looking for a tranquil space to call home, this property has it all: space, comfort, natural beauty, and a lakefront bonus. Dont miss your chance to own this stunning rural gem!-- (id:45785)
Property Details
| MLS® Number | 202513978 |
| Property Type | Single Family |
| Community Name | Plympton Station |
| Features | Treed |
| View Type | Lake View |
| Water Front Type | Waterfront On Lake |
Building
| Bathroom Total | 1 |
| Bedrooms Above Ground | 3 |
| Bedrooms Total | 3 |
| Appliances | Range - Gas, Dryer - Electric, Washer |
| Basement Development | Unfinished |
| Basement Features | Walk Out |
| Basement Type | Partial (unfinished) |
| Constructed Date | 1949 |
| Construction Style Attachment | Semi-detached |
| Cooling Type | Heat Pump |
| Exterior Finish | Vinyl |
| Flooring Type | Laminate |
| Foundation Type | Stone |
| Stories Total | 2 |
| Size Interior | 1,145 Ft2 |
| Total Finished Area | 1145 Sqft |
| Type | House |
| Utility Water | Dug Well |
Parking
| Garage | |
| Detached Garage | |
| Carport | |
| Gravel |
Land
| Acreage | Yes |
| Sewer | Septic System |
| Size Irregular | 7.0498 |
| Size Total | 7.0498 Ac |
| Size Total Text | 7.0498 Ac |
Rooms
| Level | Type | Length | Width | Dimensions |
|---|---|---|---|---|
| Second Level | Bedroom | 9.8 x 14.6 | ||
| Second Level | Bedroom | 16.8 x 8 | ||
| Second Level | Other | 5.7 x 2.7 (closet) | ||
| Main Level | Living Room | 19.6 x 11.1 | ||
| Main Level | Other | 9.6 x 12.9 (Seating Room) | ||
| Main Level | Bath (# Pieces 1-6) | 5x 9 | ||
| Main Level | Laundry Room | 9. x 6 | ||
| Main Level | Primary Bedroom | 9. x 14.8 | ||
| Main Level | Eat In Kitchen | 18.3 x 7.9 | ||
| Main Level | Sunroom | 5.4 x 22.3 |
https://www.realtor.ca/real-estate/28439556/646-french-road-plympton-station-plympton-station
Contact Us
Contact us for more information
Renee Belong
Po Box 1741, 771 Central Avenue
Greenwood, Nova Scotia B0P 1N0

