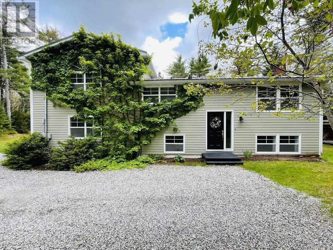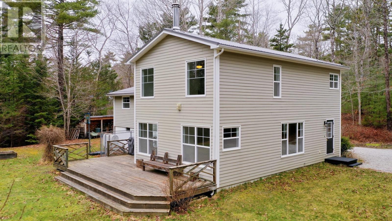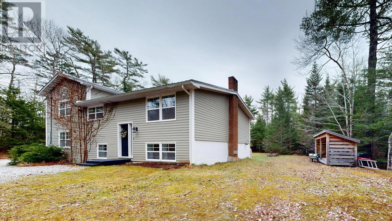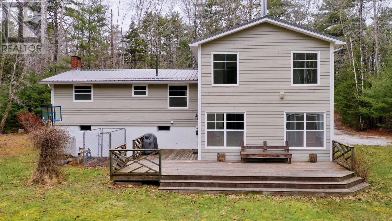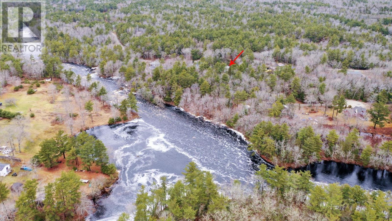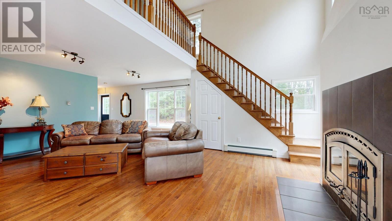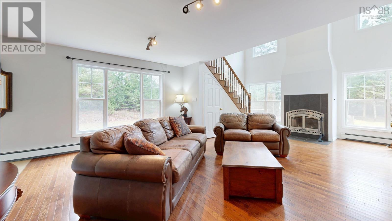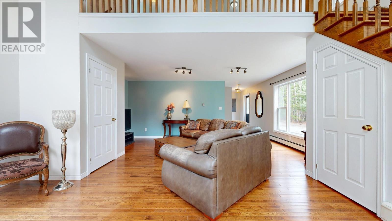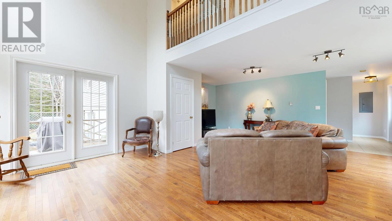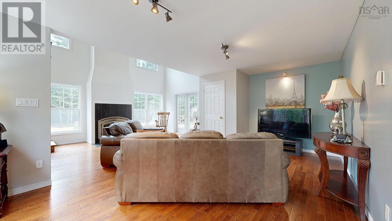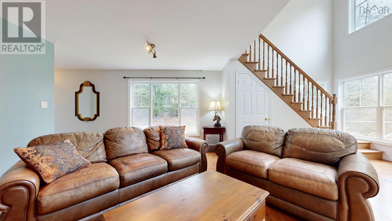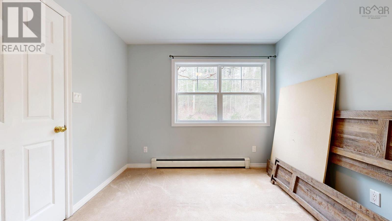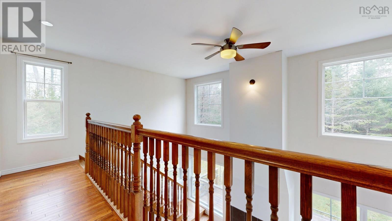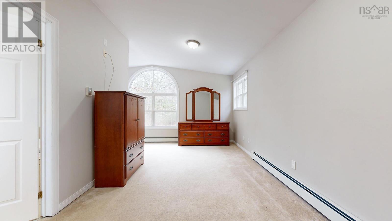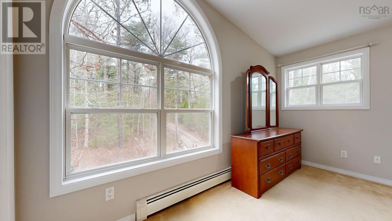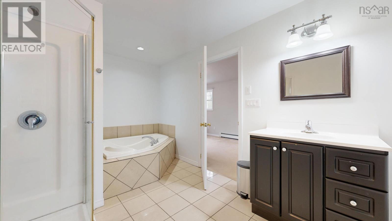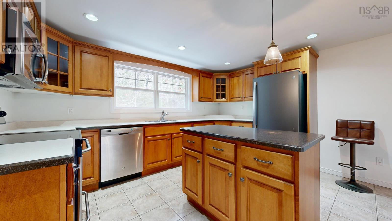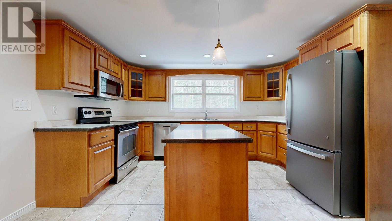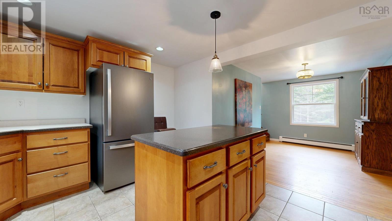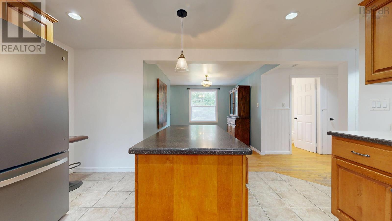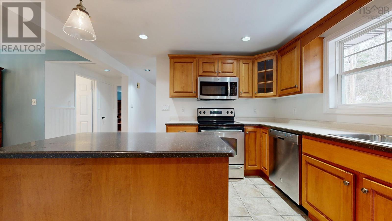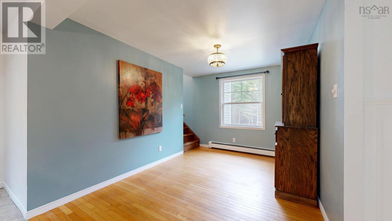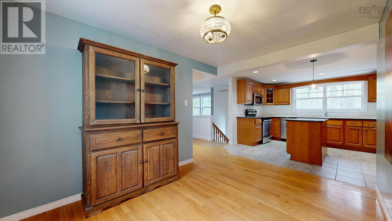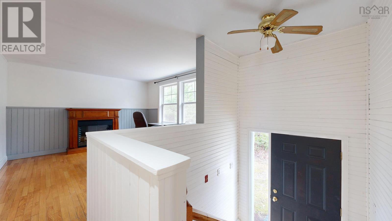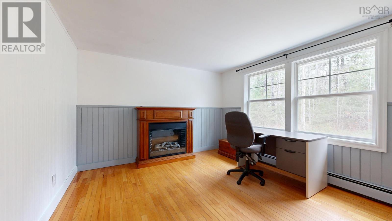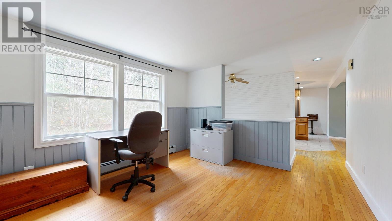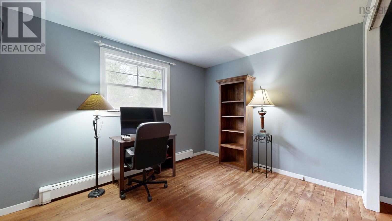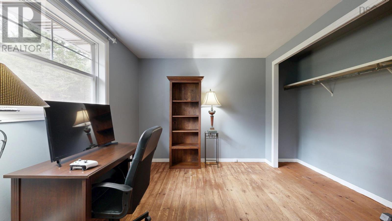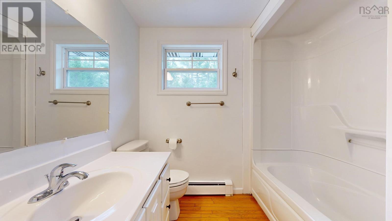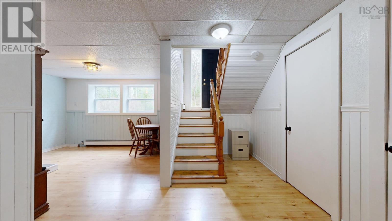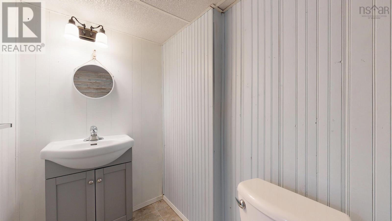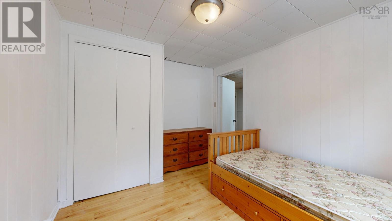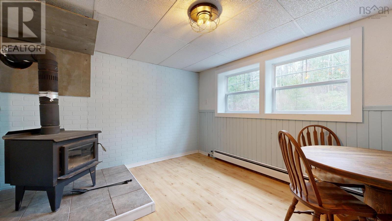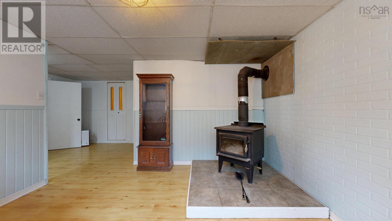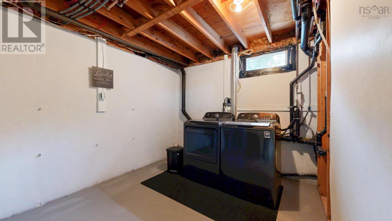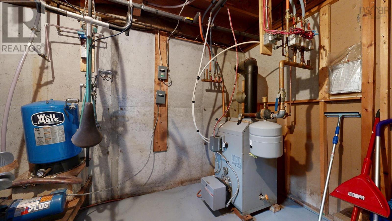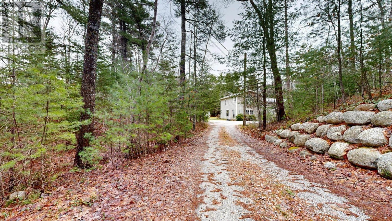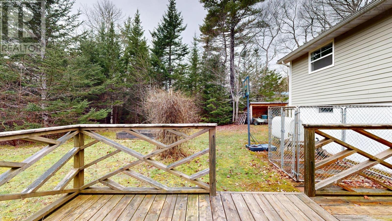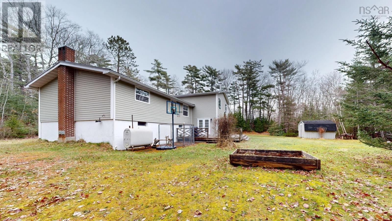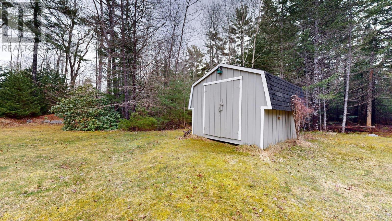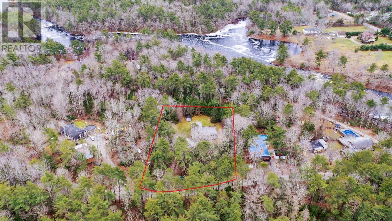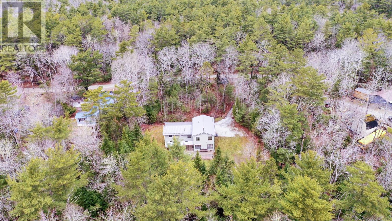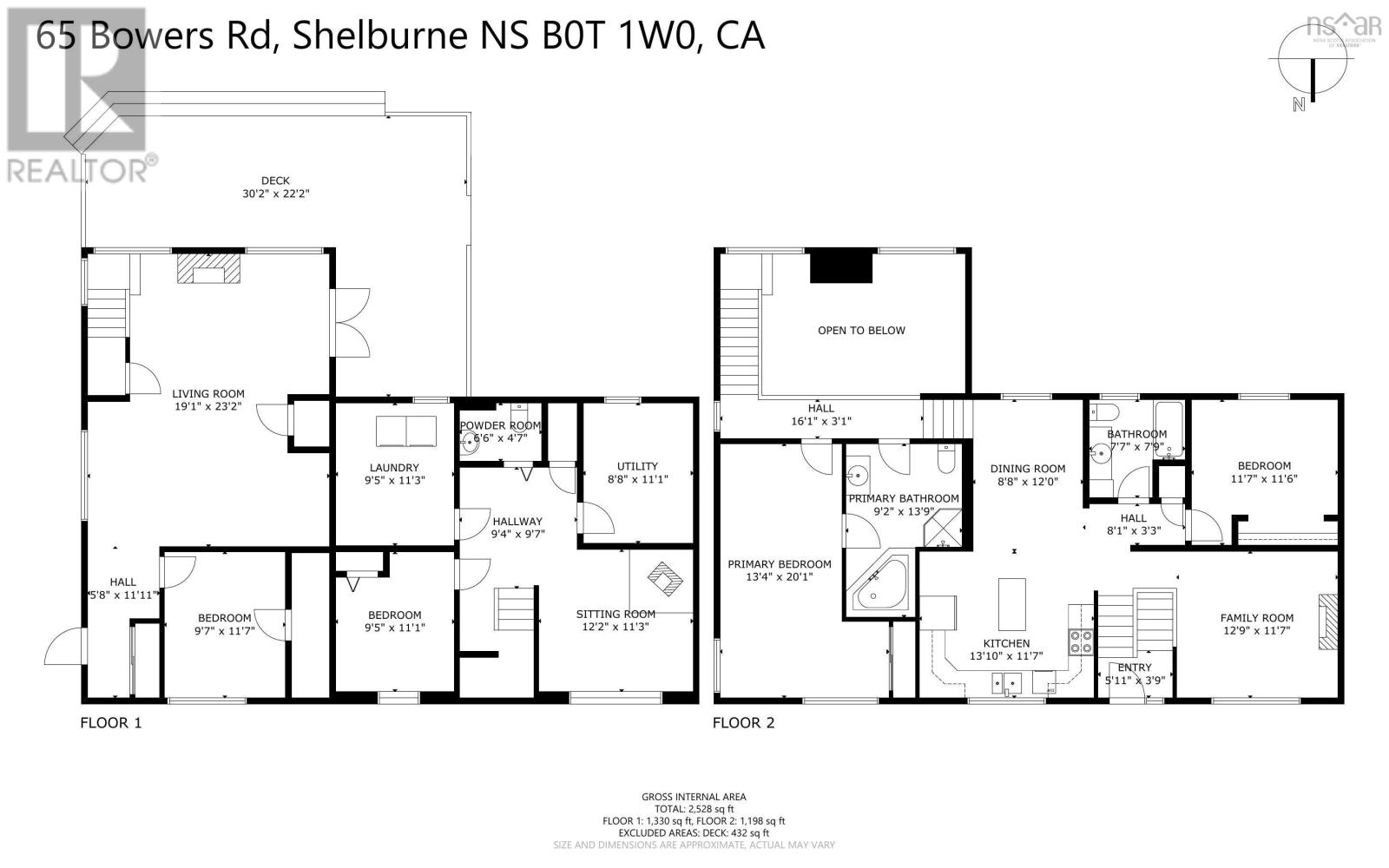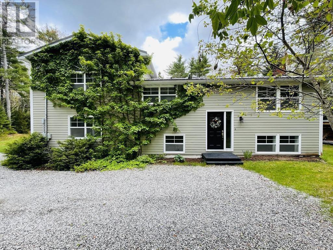65 Bowers Road Lower Ohio, Nova Scotia B0T 1W0
$374,900
Nestled in a serene, private setting just minutes from the coastal town of Shelburne, this beautifully updated 4-bedroom, 2.5-bathroom home offers the perfect blend of comfort, style, and modern upgrades. The original split-entry design, built 40 years ago, has been thoughtfully expanded with a spacious side-split addition that enhances the homes functionality and aesthetic. The original split-entry features a welcoming kitchen, dining room, a cozy living room, a good-sized bedroom, and a full bathroom. The living room provides a great space for relaxing and entertaining. The Basement level includes an additional bedroom, a convenient half bath, utility room, laundry and an additional versatile space that can be used for a variety of purposesperfect for a home office, playroom, or hobby area. The thoughtfully designed addition, built in 2007, elevates this home with a stunning great room that boasts a beautiful fireplace and soaring cathedral ceilings, creating an airy, open feel. This impressive space is perfect for both casual living and formal gatherings. The expansive primary bedroom suite offers a peaceful retreat with a luxurious ensuite bathroom for your convenience and privacy. Also on the main level of the addition is another bedroom, ideal for family, guests, or a private office. A side entrance provides easy access to the outdoors and enhances the homes practicality. This home is set on a private lot, offering the tranquility and beauty of country living while being just a short drive to Shelburnes amenities, shops, and waterfront attractions. If you're looking for a blend of comfort, character, and modern convenience, this home is a must-see! (id:45785)
Property Details
| MLS® Number | 202507198 |
| Property Type | Single Family |
| Community Name | Lower Ohio |
| Amenities Near By | Park, Playground, Shopping, Place Of Worship |
| Community Features | School Bus |
| Features | Treed |
Building
| Bathroom Total | 3 |
| Bedrooms Above Ground | 3 |
| Bedrooms Below Ground | 1 |
| Bedrooms Total | 4 |
| Appliances | Range, Dishwasher, Dryer, Washer, Microwave Range Hood Combo, Refrigerator |
| Basement Type | Crawl Space |
| Constructed Date | 1985 |
| Construction Style Attachment | Detached |
| Construction Style Split Level | Sidesplit |
| Exterior Finish | Concrete Siding |
| Fireplace Present | Yes |
| Flooring Type | Carpeted, Hardwood, Laminate, Tile |
| Foundation Type | Poured Concrete |
| Half Bath Total | 1 |
| Stories Total | 2 |
| Size Interior | 2,528 Ft2 |
| Total Finished Area | 2528 Sqft |
| Type | House |
| Utility Water | Dug Well |
Parking
| Gravel |
Land
| Acreage | No |
| Land Amenities | Park, Playground, Shopping, Place Of Worship |
| Sewer | Septic System |
| Size Irregular | 0.7863 |
| Size Total | 0.7863 Ac |
| Size Total Text | 0.7863 Ac |
Rooms
| Level | Type | Length | Width | Dimensions |
|---|---|---|---|---|
| Second Level | Primary Bedroom | 13.4X20.1 | ||
| Second Level | Ensuite (# Pieces 2-6) | 9.2X 13.9 | ||
| Basement | Utility Room | 8.8X 11.1 | ||
| Basement | Laundry Room | 9.5X11.3 | ||
| Basement | Bath (# Pieces 1-6) | 6.6X 4.7 | ||
| Basement | Bedroom | 9.5X11.1 | ||
| Lower Level | Bedroom | 9.7X11.7 | ||
| Lower Level | Great Room | 19.1X23.2 | ||
| Main Level | Kitchen | 13.10X11.7 | ||
| Main Level | Dining Room | 8.8X 12 | ||
| Main Level | Bath (# Pieces 1-6) | 7.7X7.9 | ||
| Main Level | Bedroom | 11.7X 11.6 | ||
| Main Level | Living Room | 19.1X23.2 |
https://www.realtor.ca/real-estate/28138351/65-bowers-road-lower-ohio-lower-ohio
Contact Us
Contact us for more information
Anne Swim
135 Water Street
Shelburne, Nova Scotia B0T 1W0

