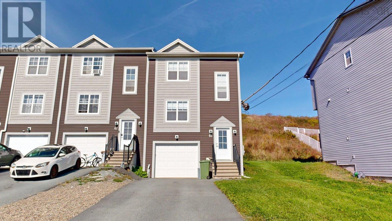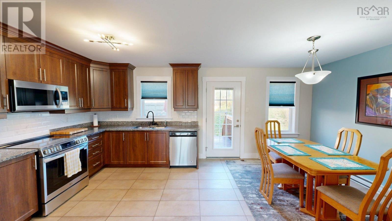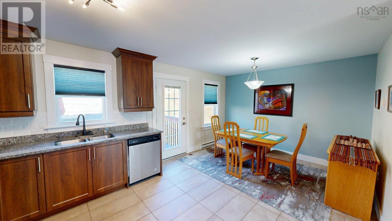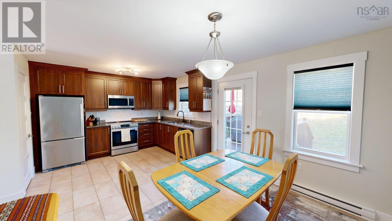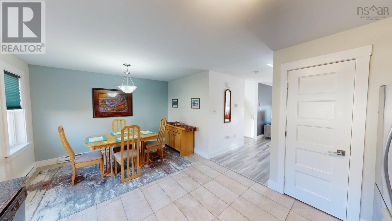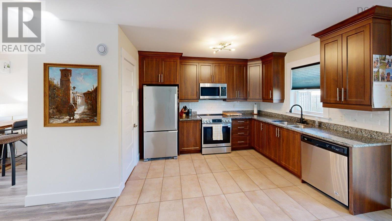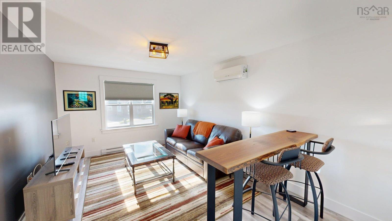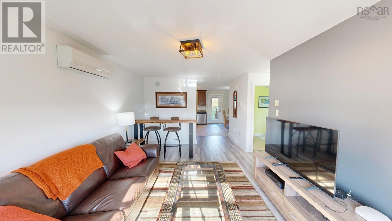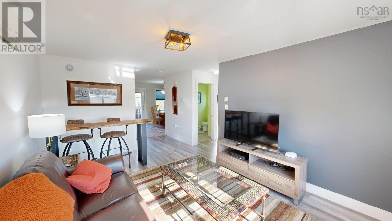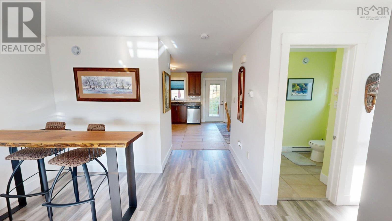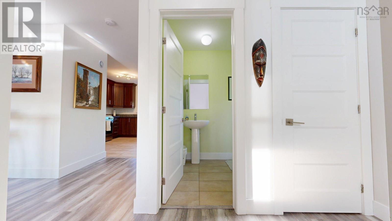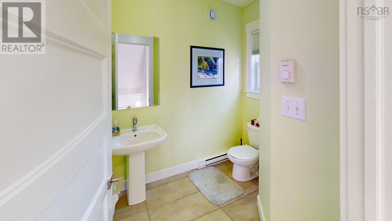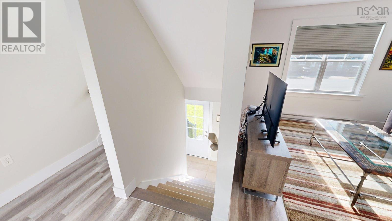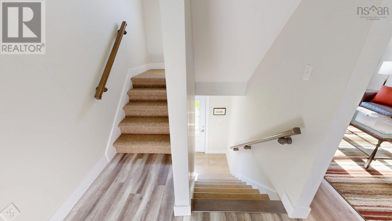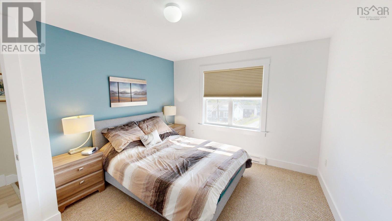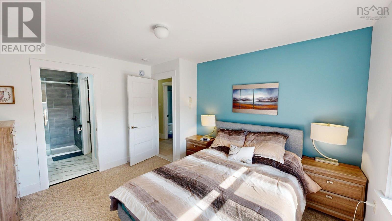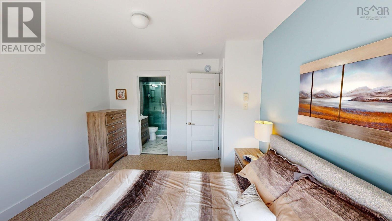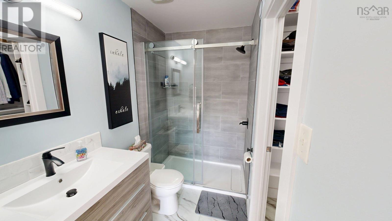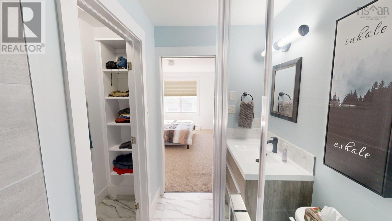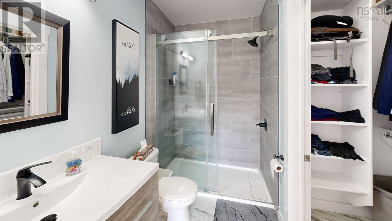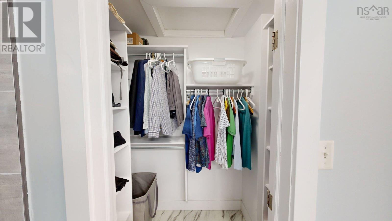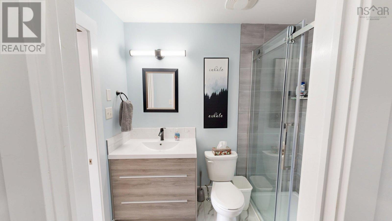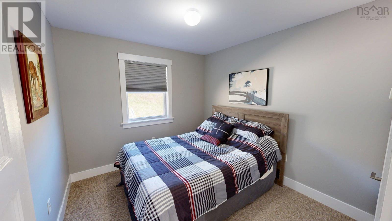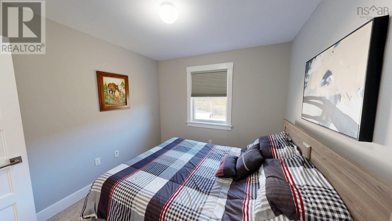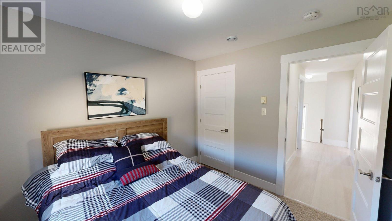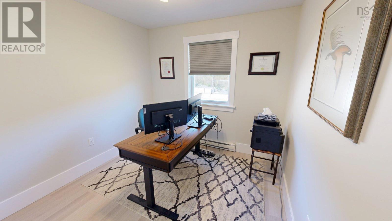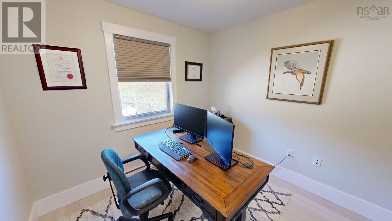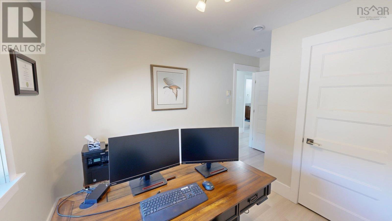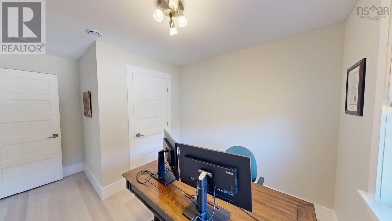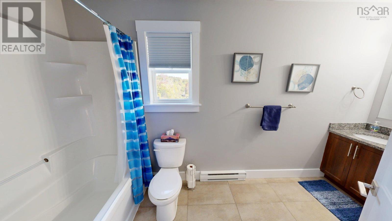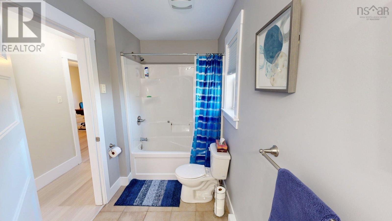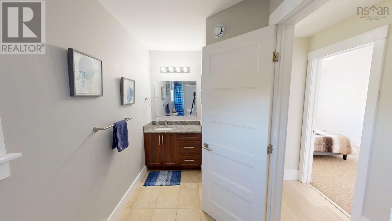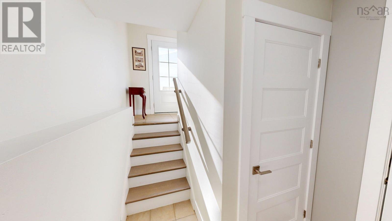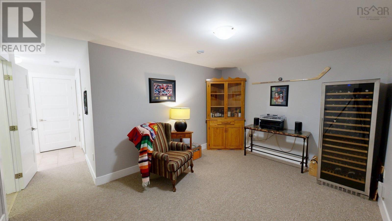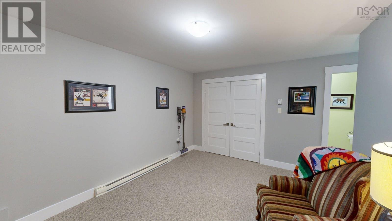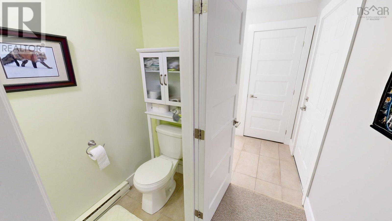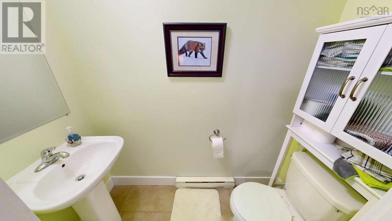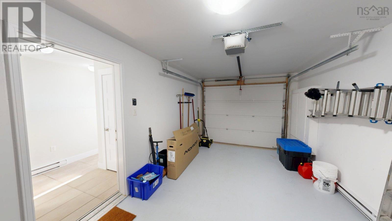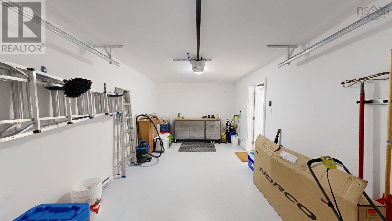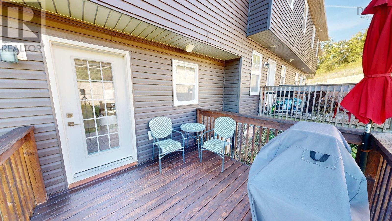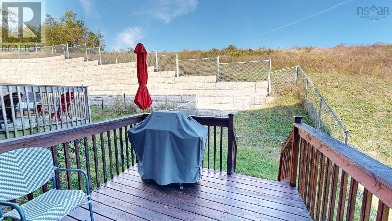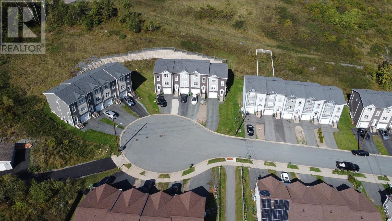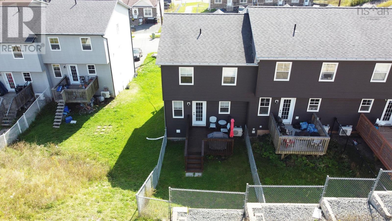65 Fescue Court Middle Sackville, Nova Scotia B4E 0L7
$499,900
Welcome to 65 Fescue Court located at the end of a low traffic cul-de-sac in the sought after subdivision of Twin Brooks! This modern 2-storey end unit townhouse offers the perfect blend of comfort, functionality, and convenience. Maintained with obvious pride this move-in ready home boasts a well-designed layout you are sure to love. The main floor features an open concept kitchen to dining room with a ton of cabinet and counter space, stainless steel appliances, walk out to the rear deck and fenced in back yard that is perfect for entertaining friends and family, spacious living room with large windows that allow for a ton of natural light, conveniently located two-piece powder room and a ductless heat pump for energy efficient heating and cooling on the main level. The second level features a large primary bedroom with an updated three-piece ensuite bath and walk in closet, two other good-sized bedrooms and the main full four-piece bath. The lower level features a spacious recreation room, laundry closet, the homes forth bathroom and access to the built-in garage that is perfect for the secure storage of your vehicle, tools and/or toys. The paved driveway offers tons of room for two vehicles and its just a short 5-minute drive to all the amenities you need located on Sackville Drive. Do not delay, this is the home you have been looking for. Contact your agent for a private viewing today! (id:45785)
Property Details
| MLS® Number | 202523749 |
| Property Type | Single Family |
| Neigbourhood | Twin Brooks |
| Community Name | Middle Sackville |
| Amenities Near By | Park, Playground, Public Transit, Shopping, Place Of Worship |
| Community Features | Recreational Facilities, School Bus |
Building
| Bathroom Total | 4 |
| Bedrooms Above Ground | 3 |
| Bedrooms Total | 3 |
| Appliances | Dishwasher, Dryer, Washer, Microwave Range Hood Combo, Refrigerator, Central Vacuum - Roughed In |
| Basement Development | Finished |
| Basement Type | Full (finished) |
| Constructed Date | 2015 |
| Cooling Type | Heat Pump |
| Exterior Finish | Vinyl |
| Flooring Type | Carpeted, Ceramic Tile, Laminate, Tile |
| Foundation Type | Poured Concrete |
| Half Bath Total | 2 |
| Stories Total | 2 |
| Size Interior | 1,769 Ft2 |
| Total Finished Area | 1769 Sqft |
| Type | Row / Townhouse |
| Utility Water | Municipal Water |
Parking
| Garage | |
| Paved Yard |
Land
| Acreage | No |
| Land Amenities | Park, Playground, Public Transit, Shopping, Place Of Worship |
| Landscape Features | Landscaped |
| Sewer | Municipal Sewage System |
| Size Irregular | 0.0938 |
| Size Total | 0.0938 Ac |
| Size Total Text | 0.0938 Ac |
Rooms
| Level | Type | Length | Width | Dimensions |
|---|---|---|---|---|
| Second Level | Primary Bedroom | 12.11 x 11 | ||
| Second Level | Ensuite (# Pieces 2-6) | 7.11 x 4.10 | ||
| Second Level | Bedroom | 9.1 x 9 | ||
| Second Level | Bedroom | 9.3 x 8.11 | ||
| Second Level | Bath (# Pieces 1-6) | 13 x 5 | ||
| Basement | Recreational, Games Room | 14.6 x 10.9 | ||
| Basement | Bath (# Pieces 1-6) | 6.8 x 2.11 | ||
| Basement | Laundry Room | 7.11 x 2.11 | ||
| Main Level | Kitchen | 11.5 X 9 | ||
| Main Level | Dining Room | 11.5 X 9.9 | ||
| Main Level | Living Room | 15.11 X 11 | ||
| Main Level | Bath (# Pieces 1-6) | 7.2 X 5.3-J |
https://www.realtor.ca/real-estate/28885921/65-fescue-court-middle-sackville-middle-sackville
Contact Us
Contact us for more information
Ian Hamilton
(902) 464-9807
www.ianhamilton.ca/
277 Bedford Highway
Halifax, Nova Scotia B3M 2K5

