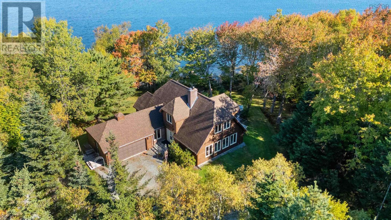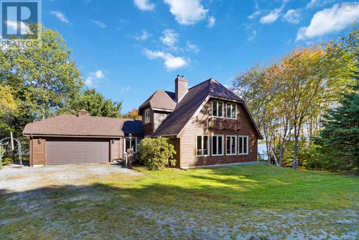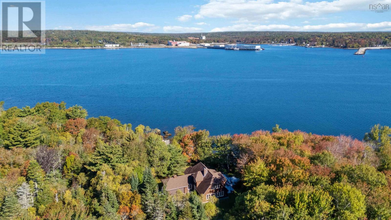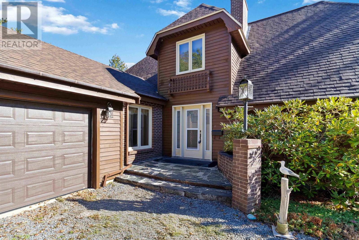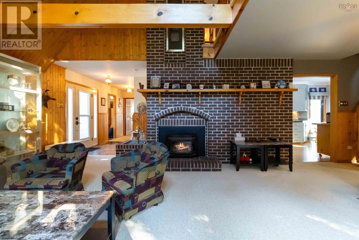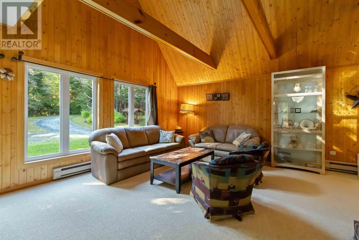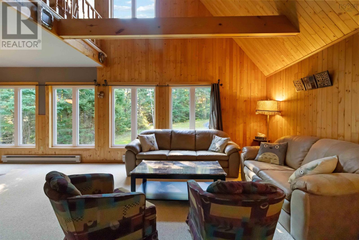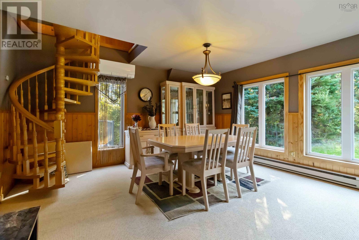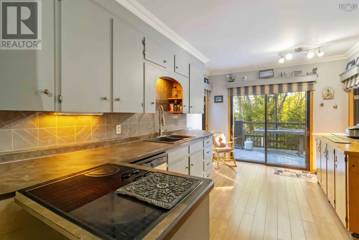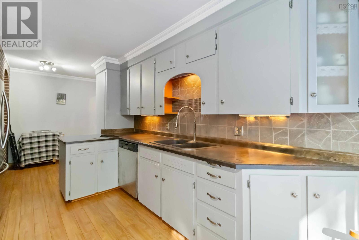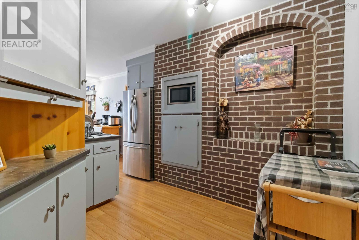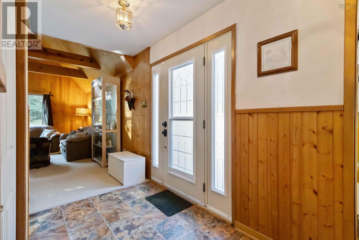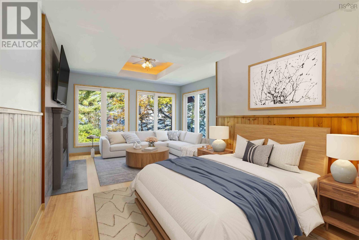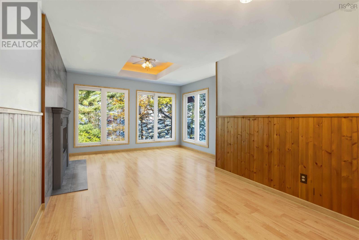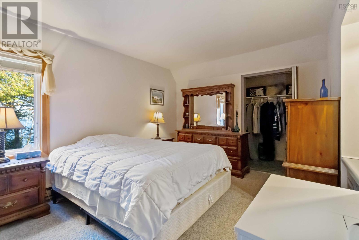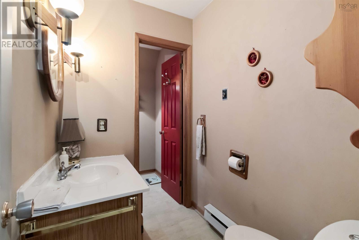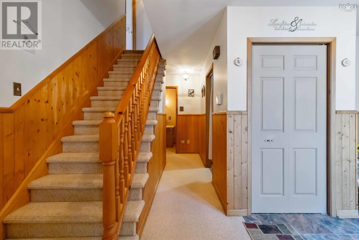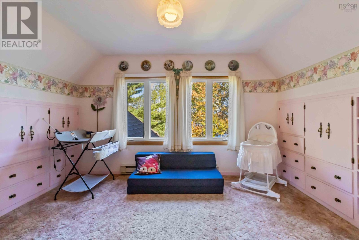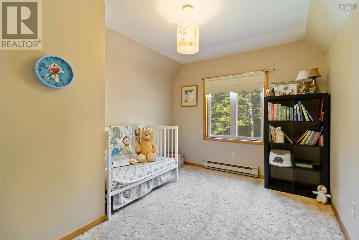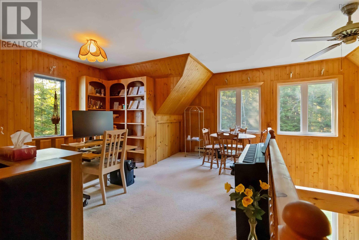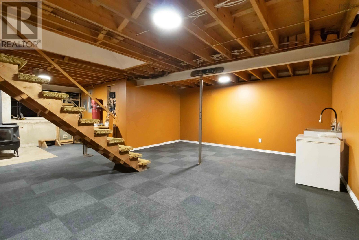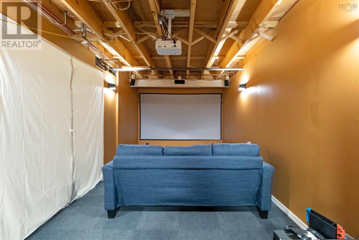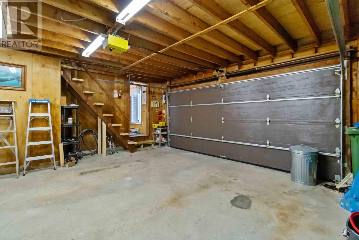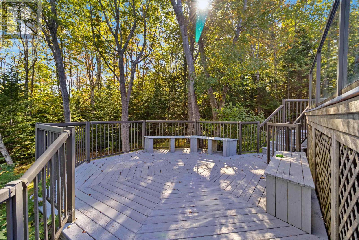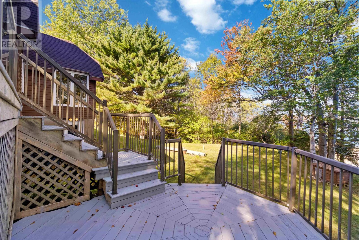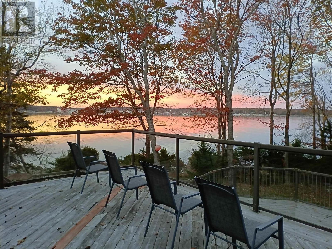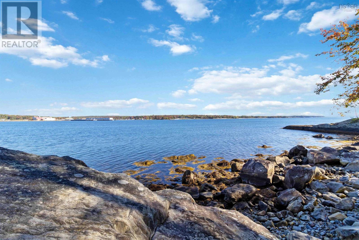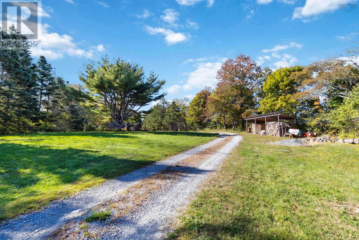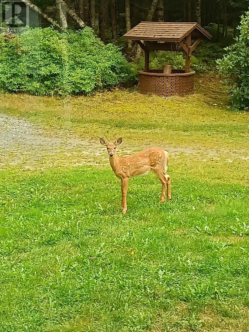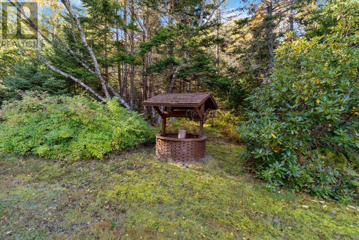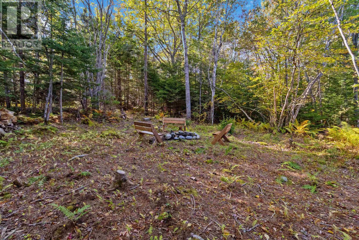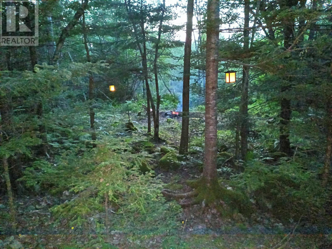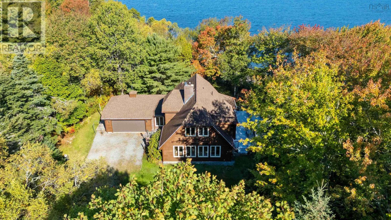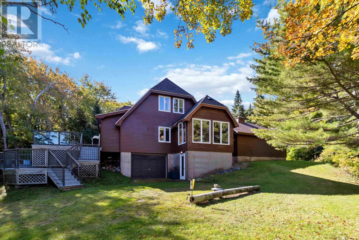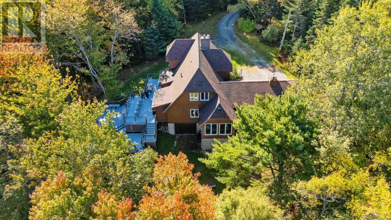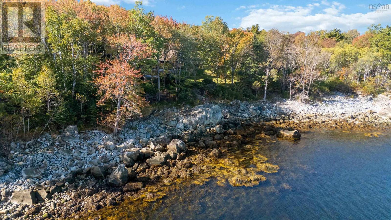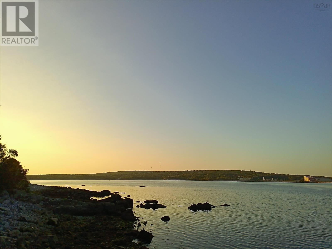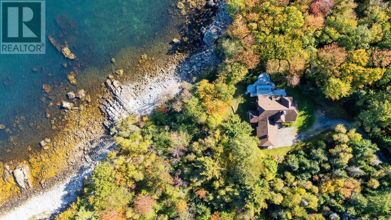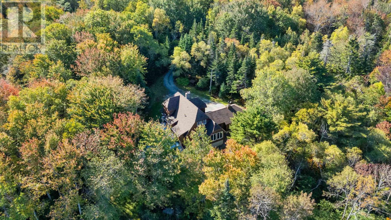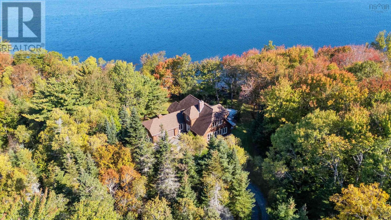65 Shore Road Mount Pleasant, Nova Scotia B0T 1K0
$625,000
This beautiful 4-bedroom, 2-bathroom oceanfront home offers the perfect blend of privacy, space, and proximity to amenities. Set on nearly 6 acres of land with 143 feet of bold ocean frontage, this property is ideal for those seeking a peaceful coastal lifestyle, while being just a 3 minute drive from the charming town of Liverpool. Inside, youll find a bright and spacious living/dining area featuring soaring vaulted ceilings and a cozy propane fireplace. The galley-style kitchen offers easy access to the ocean-facing deck, perfect for entertaining or enjoying the incredible views. The main level also includes a primary bedroom, full bathroom, a second bedroom (or den), and a convenient laundry room. Upstairs, there are two additional bedrooms, a full bathroom, and a versatile loft space that makes a great den or home office. With a few small renovations, this area could easily be converted into an additional bedroom for larger families. The partially finished basement offers excellent additional living space, including a media room, family room, workshop, and plenty of storage. A new Blaze King wood stove keeps the home warm and inviting, complemented by a heat pump and electric baseboards. Other features include a large attached double garage, a wired gas generator for peace of mind during power outages, and access to fiber op internetideal for those working from home. The roof is less than 5 years old, offering added value and security. Just a short drive away, the town of Liverpool offers an excellent range of amenities, including a modern hospital and schools, the Queens Place Emera Centre, a brand new Track & Field facility, the historic Astor Theatre, and plenty of shops and restaurants to explore. A number of stunning sandy beaches are only a short 5 - 10 minute drive away. This property is a rare findspacious oceanfront living with privacy, convenience, and natural beauty all in one. (id:45785)
Property Details
| MLS® Number | 202525428 |
| Property Type | Single Family |
| Community Name | Mount Pleasant |
| Amenities Near By | Shopping, Place Of Worship, Beach |
| Community Features | Recreational Facilities |
| Features | Treed |
| Structure | Shed |
| Water Front Type | Waterfront |
Building
| Bathroom Total | 2 |
| Bedrooms Above Ground | 4 |
| Bedrooms Total | 4 |
| Appliances | Barbeque, Cooktop - Electric, Dishwasher, Dryer, Washer, Freezer - Stand Up, Freezer - Chest, Microwave, Refrigerator, Central Vacuum |
| Architectural Style | Contemporary |
| Basement Type | Full |
| Constructed Date | 1984 |
| Construction Style Attachment | Detached |
| Cooling Type | Heat Pump |
| Exterior Finish | Brick, Wood Siding |
| Flooring Type | Carpeted, Laminate, Linoleum |
| Foundation Type | Poured Concrete |
| Stories Total | 2 |
| Size Interior | 2,716 Ft2 |
| Total Finished Area | 2716 Sqft |
| Type | House |
| Utility Water | Drilled Well |
Parking
| Garage | |
| Attached Garage | |
| Gravel | |
| Parking Space(s) | |
| Shared |
Land
| Acreage | Yes |
| Land Amenities | Shopping, Place Of Worship, Beach |
| Landscape Features | Landscaped |
| Sewer | Septic System |
| Size Irregular | 5.9 |
| Size Total | 5.9 Ac |
| Size Total Text | 5.9 Ac |
Rooms
| Level | Type | Length | Width | Dimensions |
|---|---|---|---|---|
| Second Level | Bedroom | 13.1 x 10.9 | ||
| Second Level | Bedroom | 11.7 x 8.8 | ||
| Second Level | Bath (# Pieces 1-6) | 9.4 x 4.8 | ||
| Second Level | Other | 16.9 x 9.2 | ||
| Basement | Media | 15.10 x 9.1 | ||
| Basement | Family Room | 20.1 x 16.3 | ||
| Main Level | Living Room | 27 x 14.7 | ||
| Main Level | Kitchen | 22.6 x 9.7 | ||
| Main Level | Bath (# Pieces 1-6) | 10.8 x 4.8 | ||
| Main Level | Bedroom | 14.6 x 10.8 | ||
| Main Level | Bedroom | 21.3 x 10.8 | ||
| Main Level | Laundry Room | 9.8 x 9 | ||
| Main Level | Foyer | 13.7 x 6.6 |
https://www.realtor.ca/real-estate/28966574/65-shore-road-mount-pleasant-mount-pleasant
Contact Us
Contact us for more information
Kristopher Snarby
163 Main Street
Liverpool, Nova Scotia B0T 1K0

