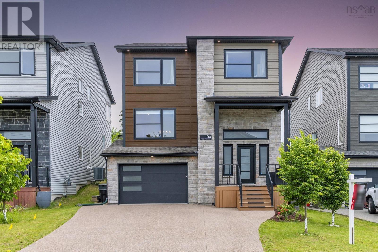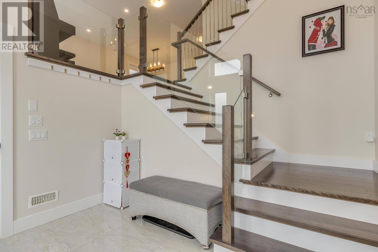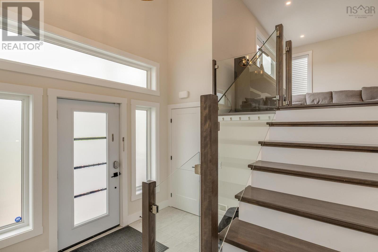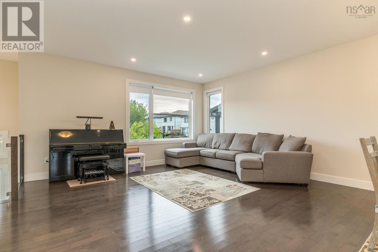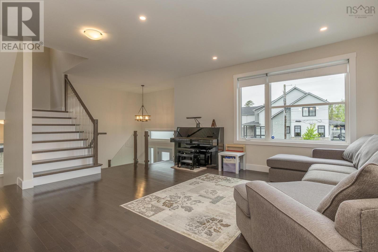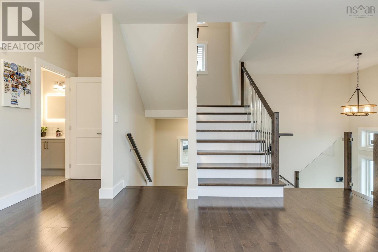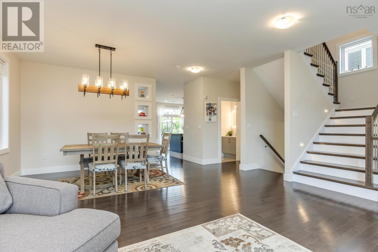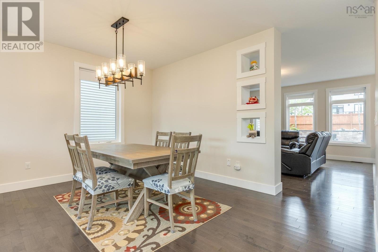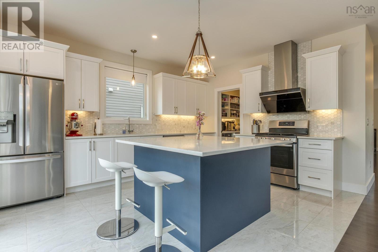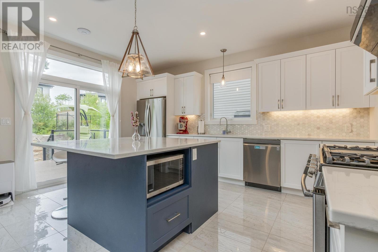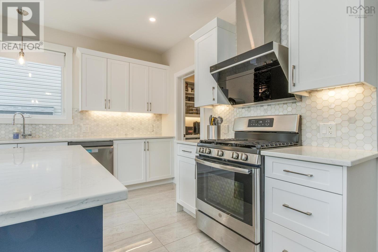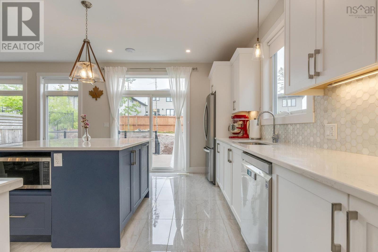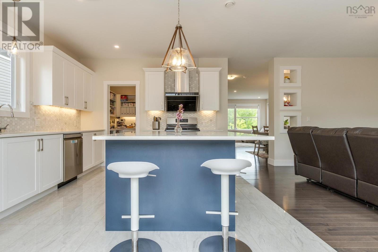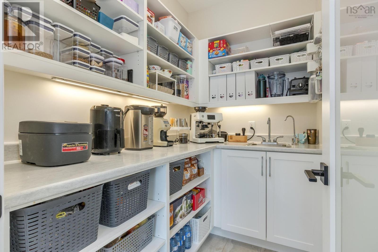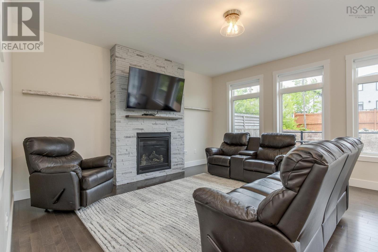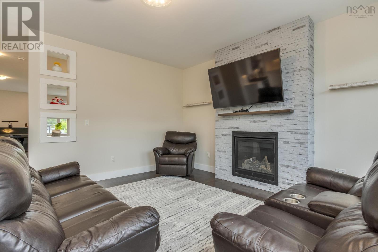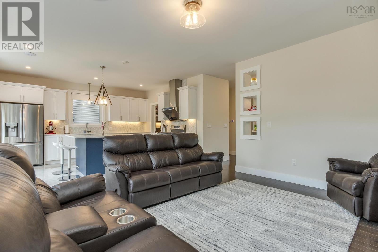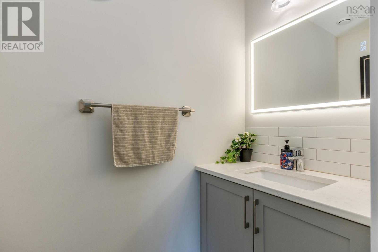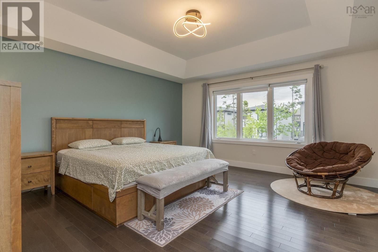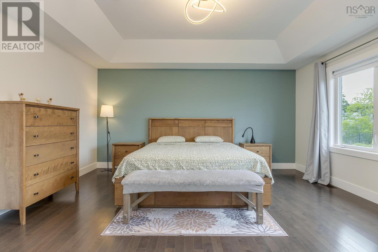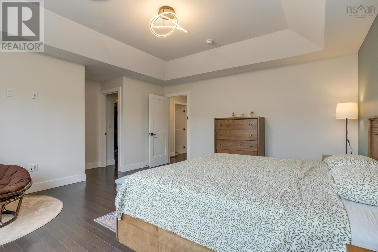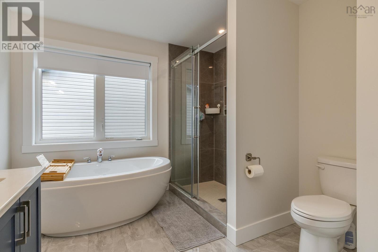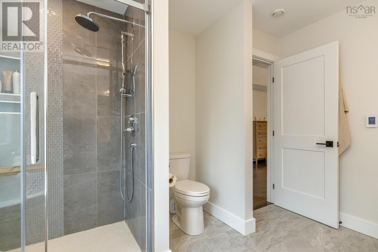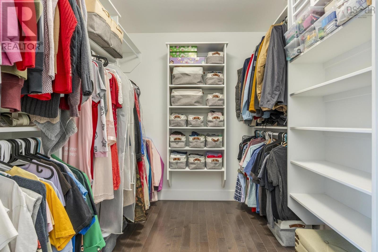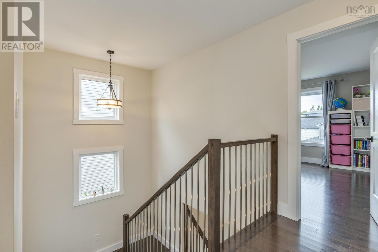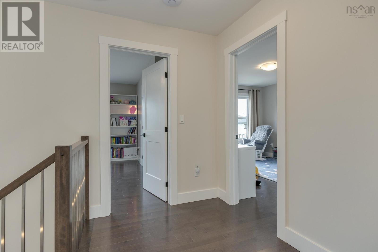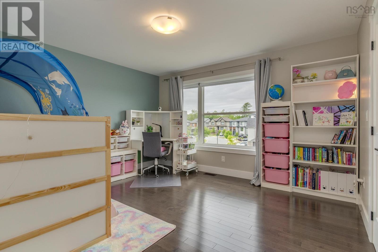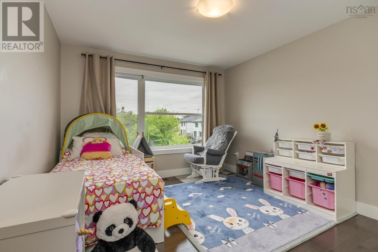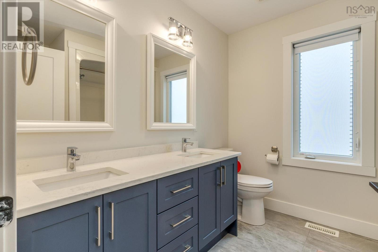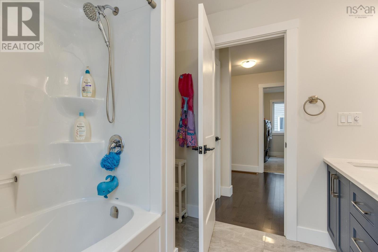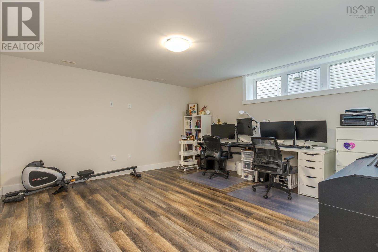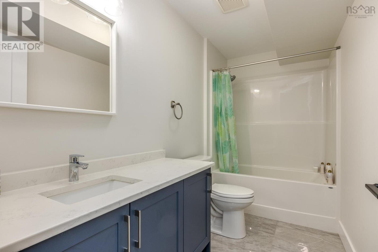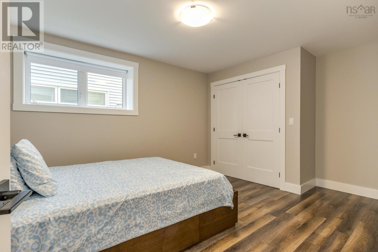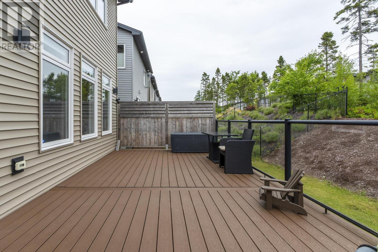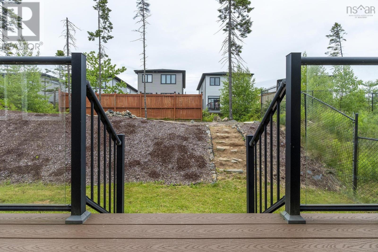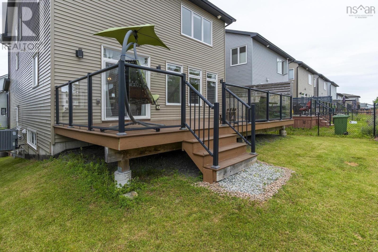4 Bedroom
4 Bathroom
3,353 ft2
Fireplace
Heat Pump
Landscaped
$979,000
Welcome to 66 Innsbrook Way in the most sought-after the parks of West Bedford. Located in a quiet street with walking distance to West Bedford School. This home is designed with utmost attention to detail and fully loaded with many upgrades such as: oversize windows for bright rooms, tempered glass stair railing in foyer, fully ducted heat-pump with natural gas backup, oversized central island and a large walk-in pantry. Drive way upgraded to exposed aggregates, and a full width composite deck equipped with a natural gas BBQ port. Each level has a ceiling mounted WIFI booster, heated garage with EV charger rough in. The spa-like primary ensuite has been upgraded with in-floor heating, and the home is Energuide certified. This home is meticulously maintained by the owner, dont miss the chance to own this rare found home. (id:45785)
Property Details
|
MLS® Number
|
202515173 |
|
Property Type
|
Single Family |
|
Neigbourhood
|
Cascades Park |
|
Community Name
|
Bedford |
|
Amenities Near By
|
Playground, Public Transit, Shopping |
|
Community Features
|
School Bus |
Building
|
Bathroom Total
|
4 |
|
Bedrooms Above Ground
|
3 |
|
Bedrooms Below Ground
|
1 |
|
Bedrooms Total
|
4 |
|
Appliances
|
Oven - Gas, Range, Dishwasher, Dryer, Washer, Microwave, Refrigerator |
|
Constructed Date
|
2020 |
|
Construction Style Attachment
|
Detached |
|
Cooling Type
|
Heat Pump |
|
Exterior Finish
|
Stone, Vinyl |
|
Fireplace Present
|
Yes |
|
Flooring Type
|
Ceramic Tile, Hardwood, Laminate |
|
Foundation Type
|
Poured Concrete |
|
Half Bath Total
|
1 |
|
Stories Total
|
2 |
|
Size Interior
|
3,353 Ft2 |
|
Total Finished Area
|
3353 Sqft |
|
Type
|
House |
|
Utility Water
|
Municipal Water |
Parking
Land
|
Acreage
|
No |
|
Land Amenities
|
Playground, Public Transit, Shopping |
|
Landscape Features
|
Landscaped |
|
Sewer
|
Municipal Sewage System |
|
Size Irregular
|
0.1144 |
|
Size Total
|
0.1144 Ac |
|
Size Total Text
|
0.1144 Ac |
Rooms
| Level |
Type |
Length |
Width |
Dimensions |
|
Second Level |
Living Room |
|
|
20.3 x 23.5 |
|
Second Level |
Family Room |
|
|
14.9 x 15.9 |
|
Second Level |
Bath (# Pieces 1-6) |
|
|
2 Piece |
|
Second Level |
Kitchen |
|
|
12.5 x 15.9 |
|
Third Level |
Primary Bedroom |
|
|
15.4 x 16.3 |
|
Third Level |
Ensuite (# Pieces 2-6) |
|
|
5 Piece |
|
Third Level |
Bedroom |
|
|
11.5 x 15.3 |
|
Third Level |
Bedroom |
|
|
16.1 x 12.8 |
|
Third Level |
Bath (# Pieces 1-6) |
|
|
4 Piece |
|
Third Level |
Laundry Room |
|
|
9.9 x 6.1 |
|
Lower Level |
Foyer |
|
|
10.6 x 7.7 |
|
Lower Level |
Bedroom |
|
|
11.1 x 14.4 |
|
Lower Level |
Recreational, Games Room |
|
|
14.8 x 14.4 |
|
Lower Level |
Bath (# Pieces 1-6) |
|
|
4 Piece |
https://www.realtor.ca/real-estate/28494986/66-innsbrook-way-bedford-bedford

