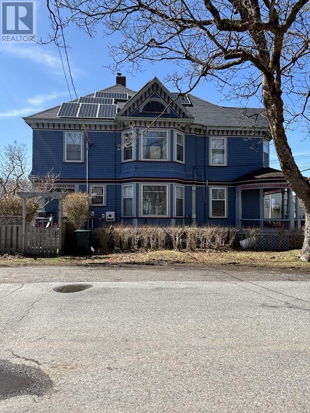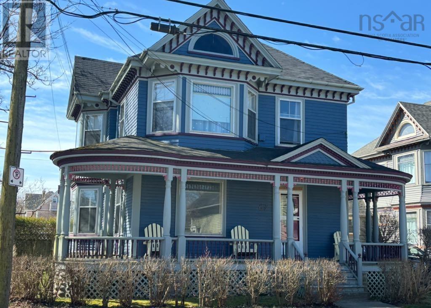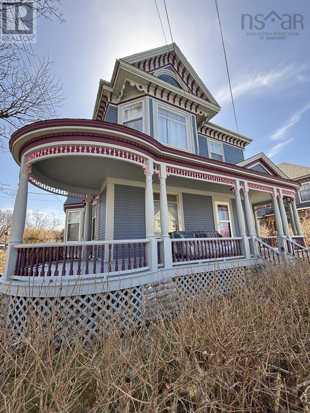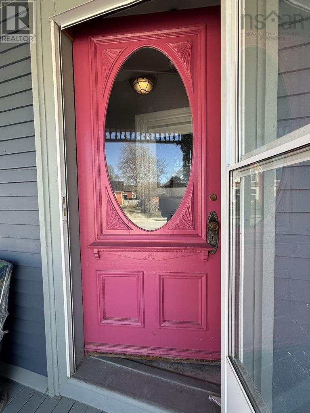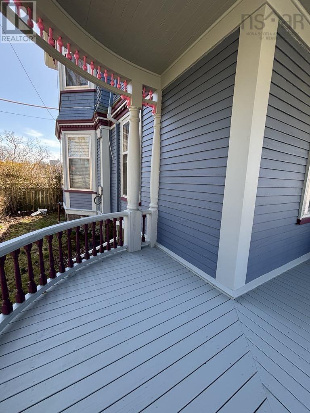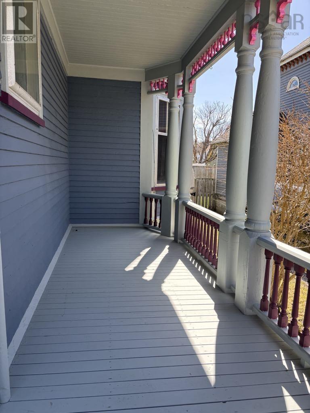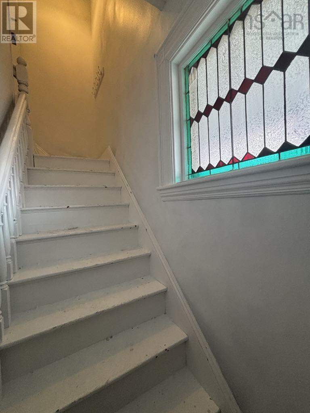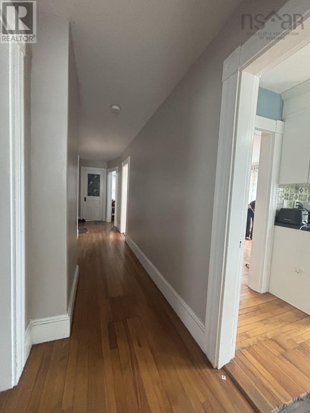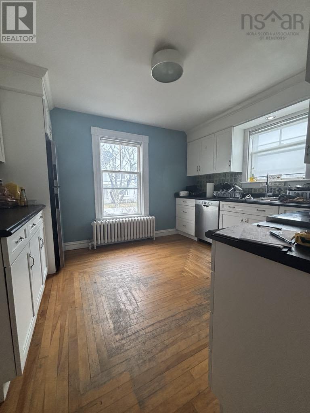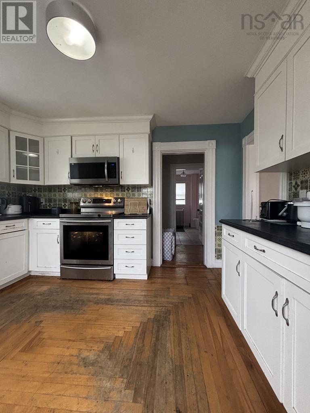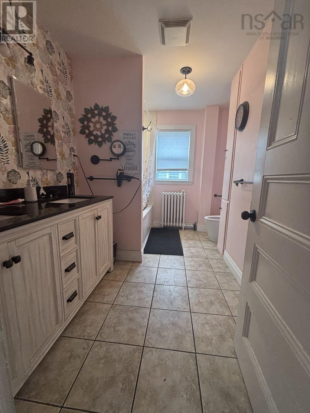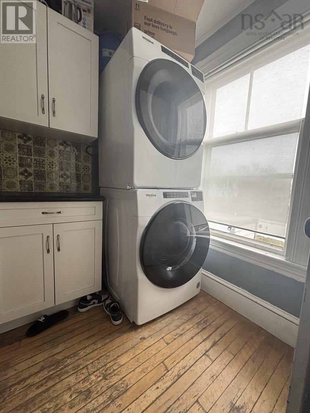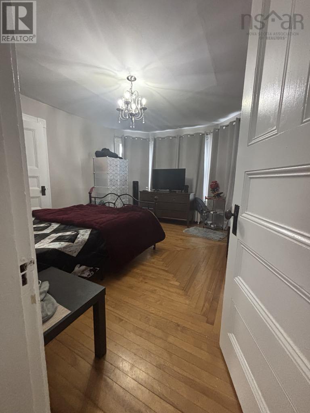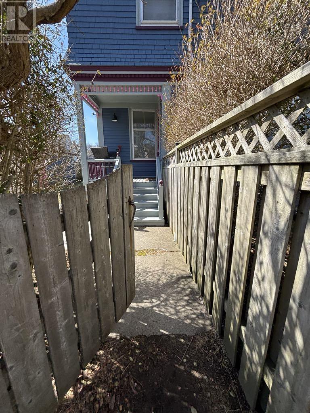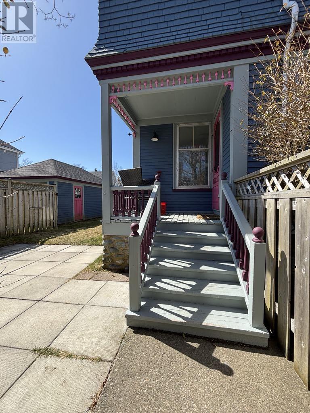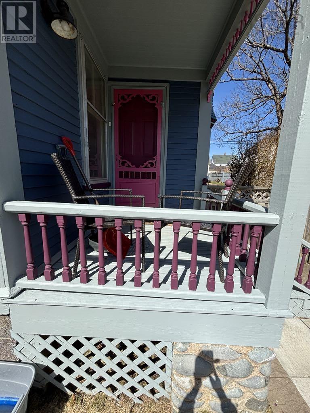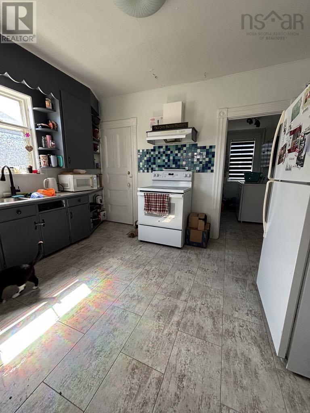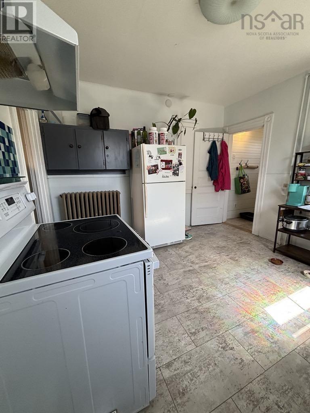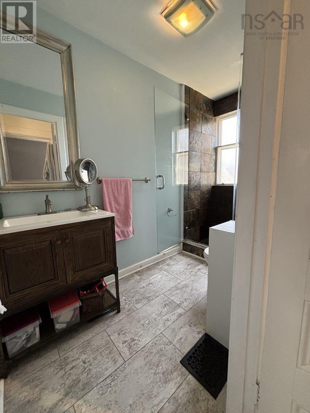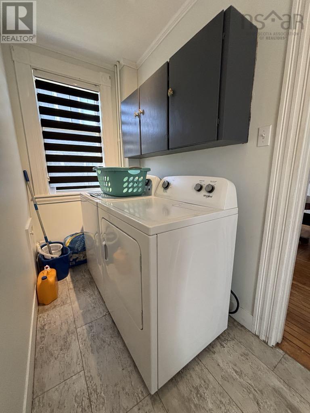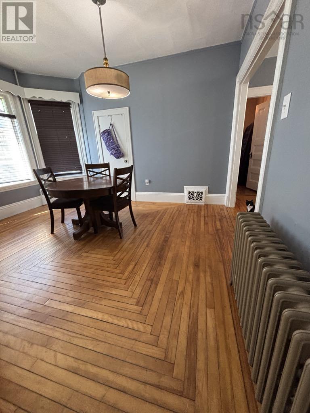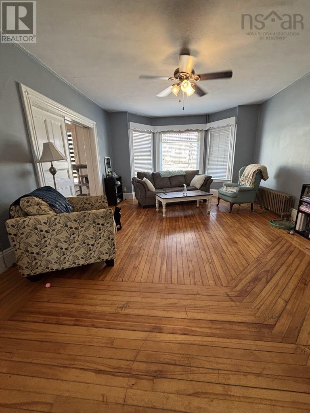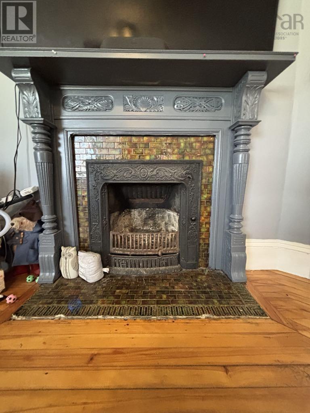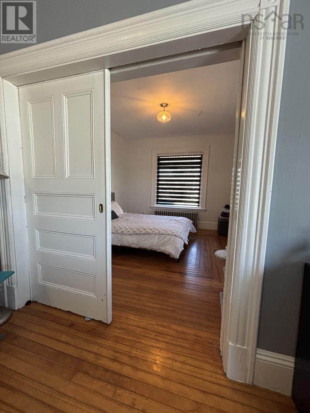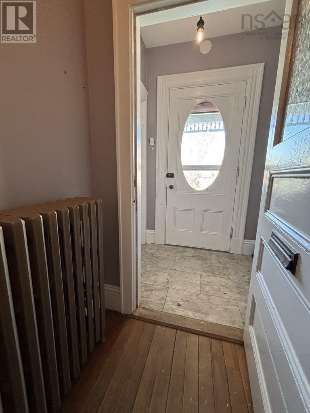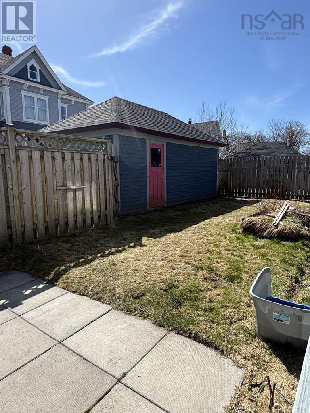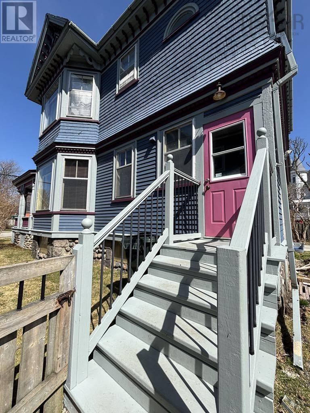67 Cliff Street Yarmouth, Nova Scotia B5A 3J1
$359,000
A Charming Victorian in the Heart of Yarmouth. Located on a corner lot in the center of Yarmouth, this beautifully maintained 1902 Victorian home offers timeless character and excellent versatility. Currently configured with two rental suites and with the property featuring original hardwood floors, detailed wood trim, bay windows, stained-glass accents, and classic radiators for heatingall while preserving the homes historic charm. The full concrete basement has been spray-foam insulated, ensuring added efficiency. Enjoy the relaxing invititing covered verandah,with the lower unit benefiting with a privacy hedge. The detached garage adds bonus space for storage or potential workshop use. This well-kept property can serve as a single family home with the top unit having 3-4 bedrooms plus the main level suite with 1 bedroom. This is a strong investment property. Current rental income covers all expenses, including utilities. An assumable mortgage at 3.81% is available, with negotiable cash-to-mortgage terms and a second private mortgage option. Lovingly cared for and full of potential, this Victorian gem offers endless possibilities. The owner is motivated and open to ideascome see the opportunity for yourself. (id:45785)
Property Details
| MLS® Number | 202509266 |
| Property Type | Single Family |
| Neigbourhood | Downtown |
| Community Name | Yarmouth |
| Amenities Near By | Golf Course, Park, Playground, Public Transit, Shopping, Place Of Worship |
| Community Features | Recreational Facilities |
| Structure | Shed |
Building
| Bathroom Total | 2 |
| Bedrooms Above Ground | 4 |
| Bedrooms Total | 4 |
| Basement Development | Unfinished |
| Basement Features | Walk Out |
| Basement Type | Full (unfinished) |
| Constructed Date | 1902 |
| Construction Style Attachment | Detached |
| Exterior Finish | Wood Shingles |
| Flooring Type | Ceramic Tile, Hardwood, Other |
| Foundation Type | Poured Concrete |
| Stories Total | 2 |
| Size Interior | 2,280 Ft2 |
| Total Finished Area | 2280 Sqft |
| Type | House |
| Utility Water | Municipal Water |
Parking
| Garage | |
| Detached Garage |
Land
| Acreage | No |
| Land Amenities | Golf Course, Park, Playground, Public Transit, Shopping, Place Of Worship |
| Landscape Features | Partially Landscaped |
| Sewer | Municipal Sewage System |
| Size Irregular | 0.0987 |
| Size Total | 0.0987 Ac |
| Size Total Text | 0.0987 Ac |
Rooms
| Level | Type | Length | Width | Dimensions |
|---|---|---|---|---|
| Second Level | Other | 14 x 6 Hall | ||
| Second Level | Bedroom | 8.6 x 6.5 | ||
| Second Level | Living Room | 16 x 11 | ||
| Second Level | Dining Room | 12 x 11.2 | ||
| Second Level | Bath (# Pieces 1-6) | 11.2 x 8.5 | ||
| Second Level | Laundry Room | 7.8 x 6.4 | ||
| Second Level | Bedroom | 12.2 x 13.9 | ||
| Second Level | Kitchen | 11 x 12.2 | ||
| Main Level | Porch | 5.3 x 5.7 | ||
| Main Level | Kitchen | 11.5 x 12.4 | ||
| Main Level | Laundry Room | 4.6 x 10.2 | ||
| Main Level | Bath (# Pieces 1-6) | 5.1 x 9.6 | ||
| Main Level | Dining Room | 12.1 x 13.2 | ||
| Main Level | Living Room | 14.4 x 18.6 | ||
| Main Level | Bedroom | 14 x 12 | ||
| Main Level | Porch | 8.3 x 5.8 |
https://www.realtor.ca/real-estate/28234224/67-cliff-street-yarmouth-yarmouth
Contact Us
Contact us for more information
Laura Hipson
(902) 742-1818
255 Main Street
Yarmouth, Nova Scotia B5A 1E2

