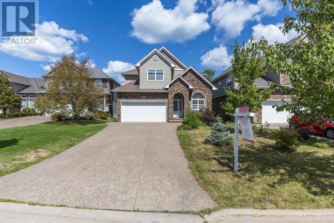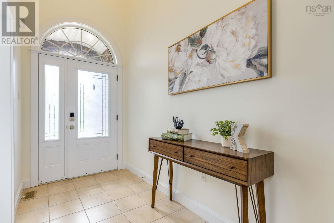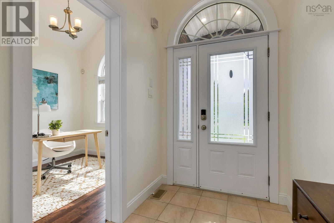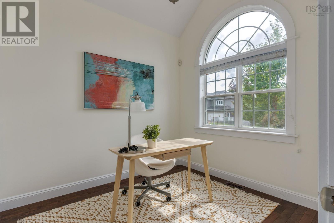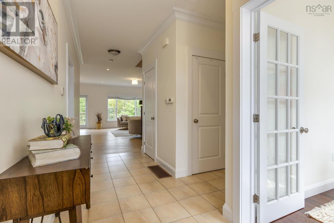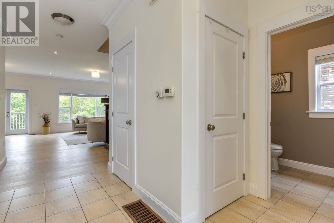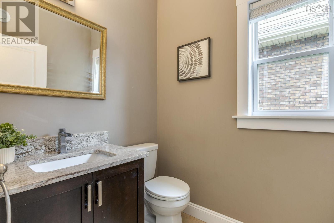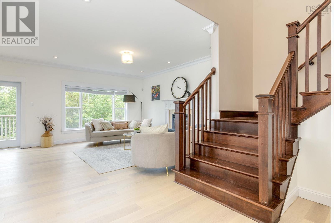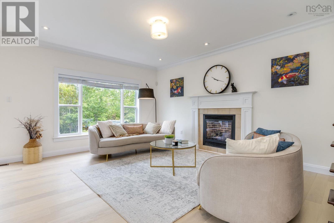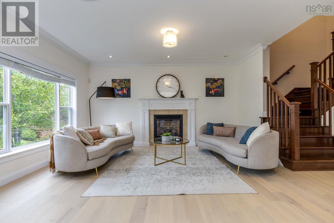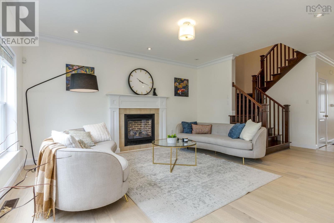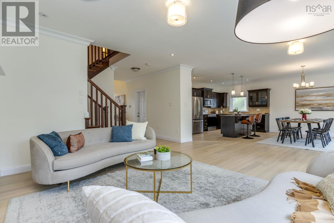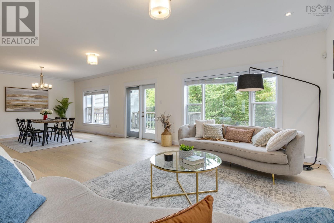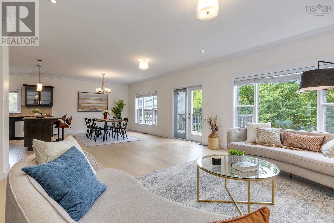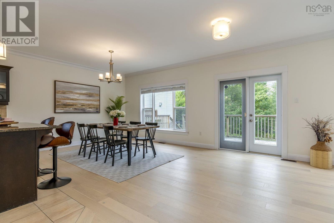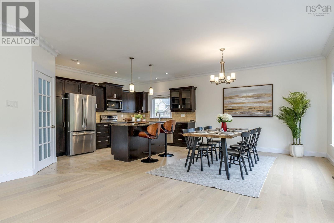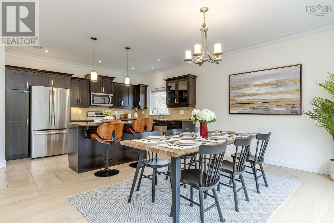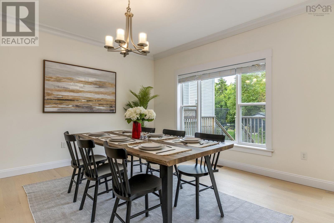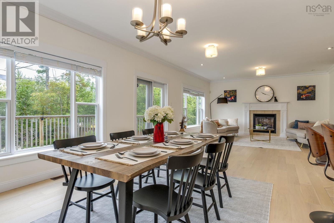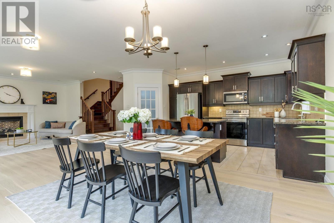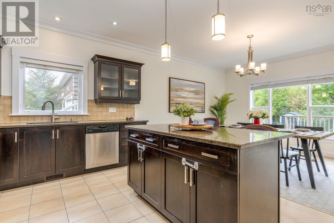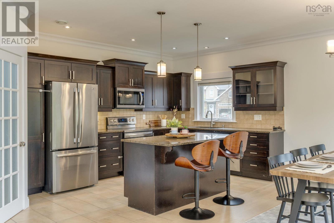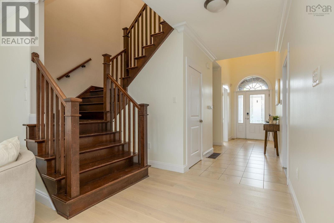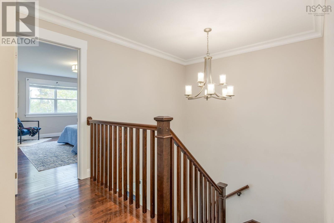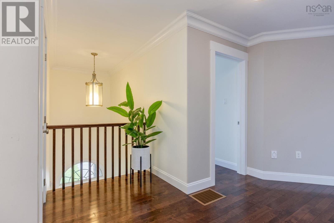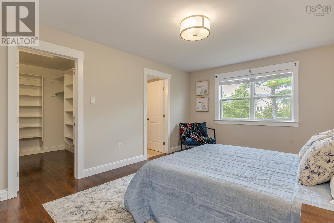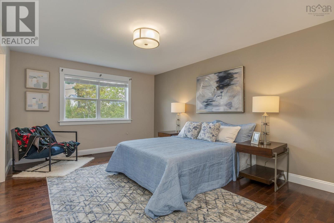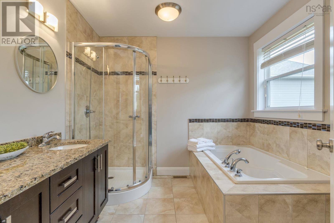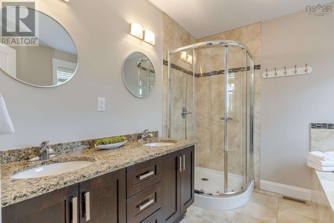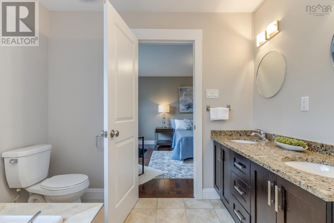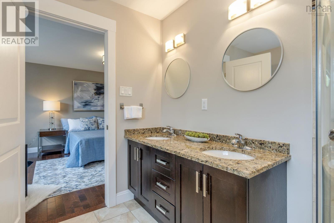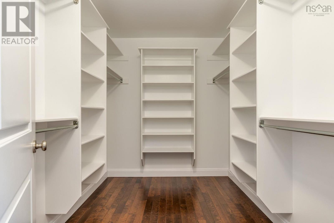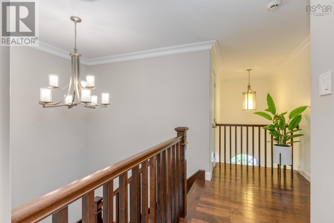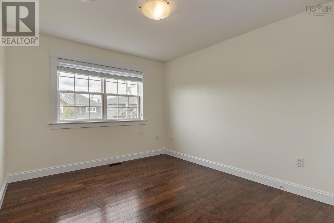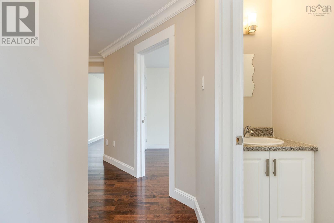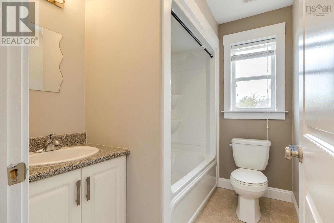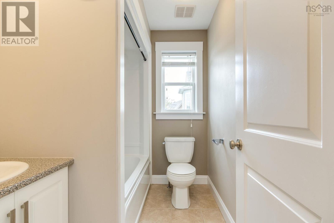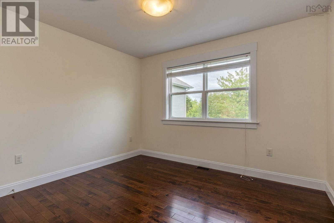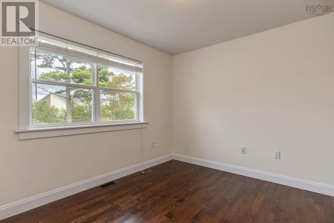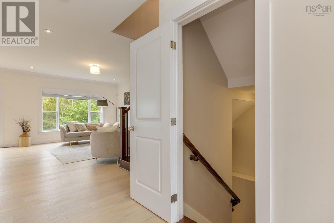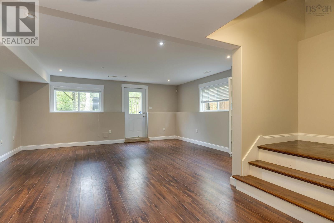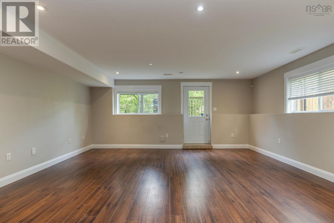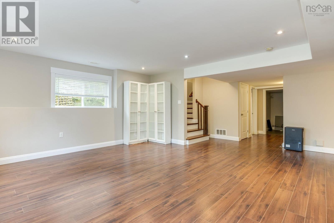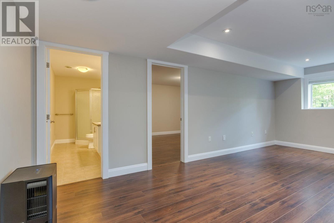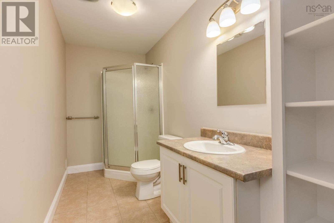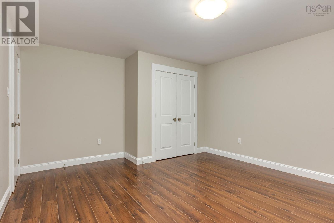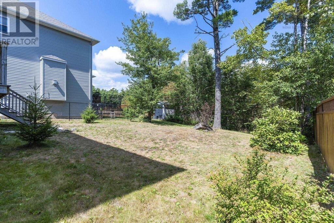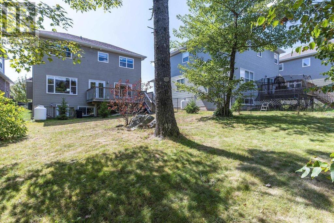67 Sedgewick Place Bedford, Nova Scotia B4A 0G5
$929,000
Welcome to this stunning two-storey home with a double car garage, fully finished on three levels, and a walk-out basement, located at the end of a quiet cul-de-sac in the sought-after Ravine of Bedford South. With 5 bedrooms, 3 full bathrooms, and a half bath, this home offers ample space for the whole family. The main floor features a spacious office with vaulted ceilings, a cozy open-concept family room with a propane fireplace, and a large dining area with patio doors leading to a rear deck complete with brand new engineer hardwood on the main level. The kitchen boasts a walk-in pantry, breakfast bar, and sleek granite countertops. Upstairs, you'll find 4 bedrooms, including a master suite with a walk-in closet and a private ensuite. The other three bedrooms are generously sized, along with a full main bathroom, laundry room, and extra storage. The lower level offers a 5th bedroom, a full bath, more storage, and a massive rec room with a walk-out to a large, fully fenced backyardperfect for adding a swimming pool or enjoying outdoor activities. The home is heated with an efficient ducted heat pump and central air, and it's completely carpet-free, making it easy to maintain and move right in. (id:45785)
Property Details
| MLS® Number | 202521903 |
| Property Type | Single Family |
| Neigbourhood | Southgate Village |
| Community Name | Bedford |
| Amenities Near By | Park, Playground, Public Transit, Shopping |
| Community Features | School Bus |
| Equipment Type | Propane Tank |
| Rental Equipment Type | Propane Tank |
Building
| Bathroom Total | 4 |
| Bedrooms Above Ground | 4 |
| Bedrooms Below Ground | 1 |
| Bedrooms Total | 5 |
| Appliances | Range, Dishwasher, Dryer, Washer, Refrigerator |
| Constructed Date | 2011 |
| Construction Style Attachment | Detached |
| Cooling Type | Heat Pump |
| Exterior Finish | Brick, Vinyl |
| Fireplace Present | Yes |
| Flooring Type | Engineered Hardwood, Hardwood, Laminate, Tile |
| Foundation Type | Poured Concrete |
| Half Bath Total | 1 |
| Stories Total | 2 |
| Size Interior | 3,498 Ft2 |
| Total Finished Area | 3498 Sqft |
| Type | House |
| Utility Water | Municipal Water |
Parking
| Garage | |
| Exposed Aggregate |
Land
| Acreage | No |
| Land Amenities | Park, Playground, Public Transit, Shopping |
| Landscape Features | Landscaped |
| Sewer | Municipal Sewage System |
| Size Irregular | 0.1829 |
| Size Total | 0.1829 Ac |
| Size Total Text | 0.1829 Ac |
Rooms
| Level | Type | Length | Width | Dimensions |
|---|---|---|---|---|
| Second Level | Primary Bedroom | 16.9 x 13 | ||
| Second Level | Ensuite (# Pieces 2-6) | 5 Piece | ||
| Second Level | Bedroom | 12.2 x 10.8 | ||
| Second Level | Bedroom | 13.5 x 10.8 | ||
| Second Level | Bedroom | 12.11 x 11 | ||
| Second Level | Bath (# Pieces 1-6) | 4 Piece | ||
| Lower Level | Bedroom | 14 x 11 | ||
| Lower Level | Recreational, Games Room | 19 x 16.8 | ||
| Lower Level | Bath (# Pieces 1-6) | 3 Piece | ||
| Main Level | Foyer | 5 x 7 | ||
| Main Level | Den | 10 x 9 | ||
| Main Level | Kitchen | 18 x 11 | ||
| Main Level | Dining Nook | 16 x 12.6 | ||
| Main Level | Family Room | 18 x16.8 | ||
| Main Level | Bath (# Pieces 1-6) | 2 Piece |
https://www.realtor.ca/real-estate/28789625/67-sedgewick-place-bedford-bedford
Contact Us
Contact us for more information
Jessica Lin
84 Chain Lake Drive
Beechville, Nova Scotia B3S 1A2

