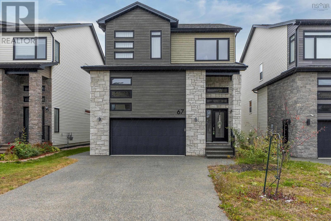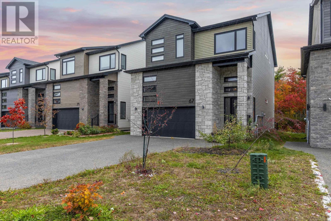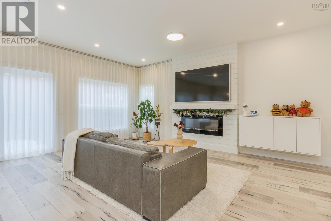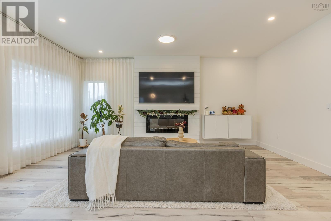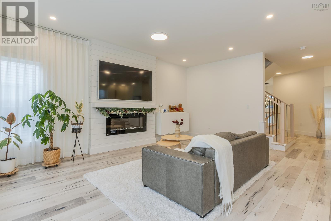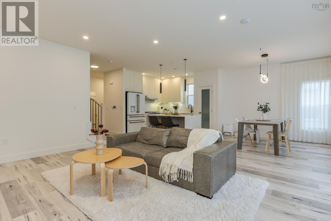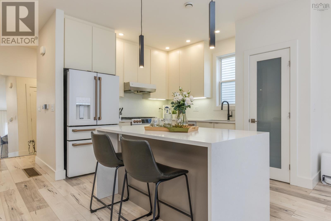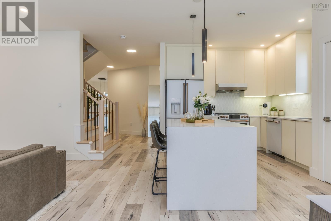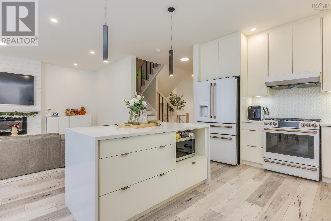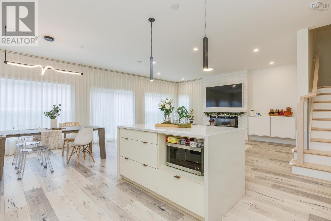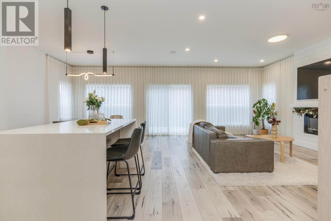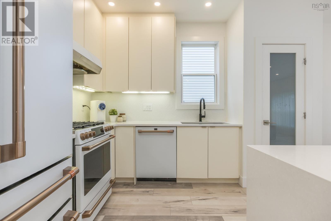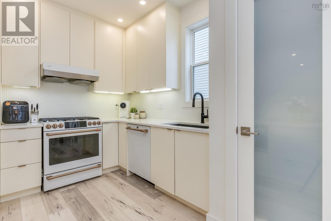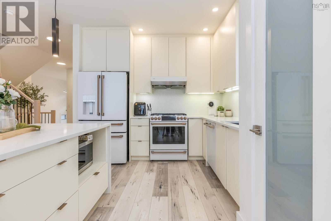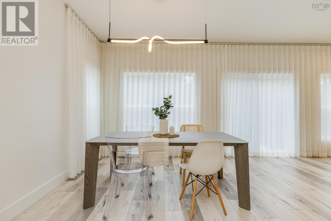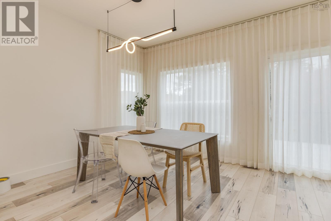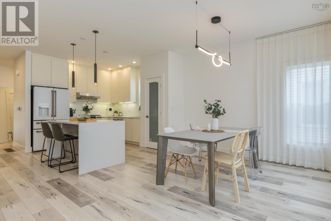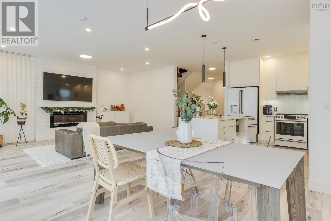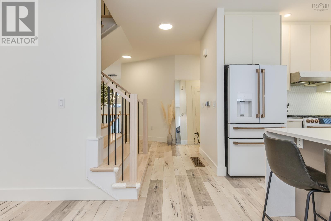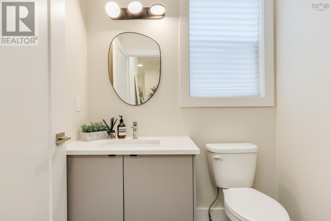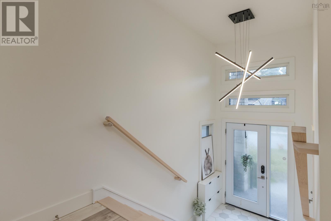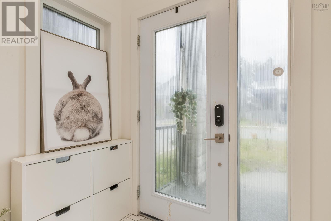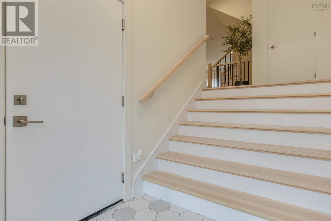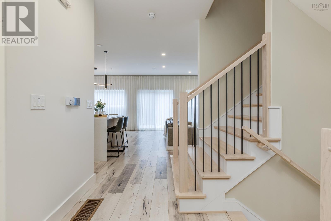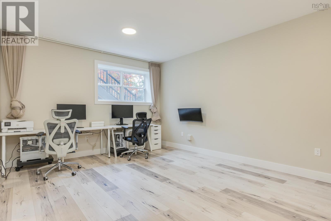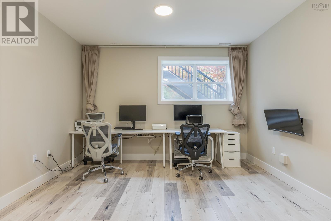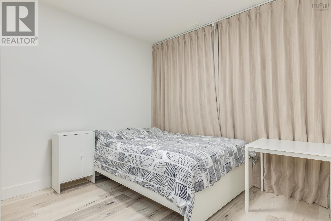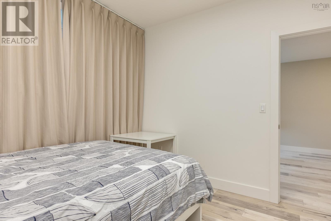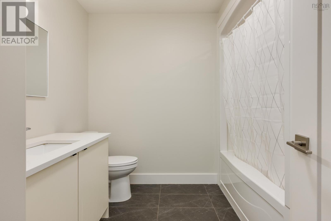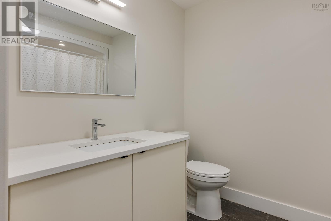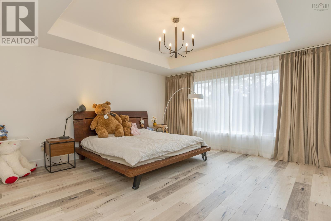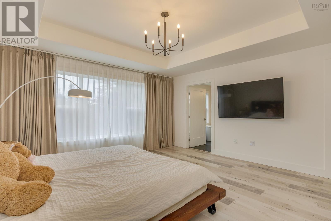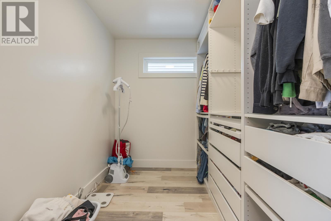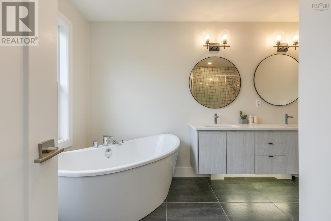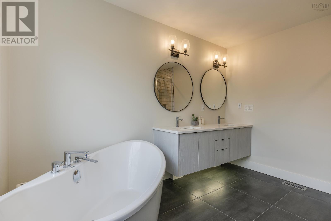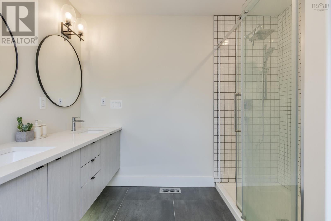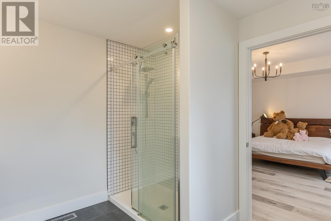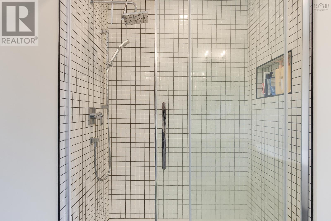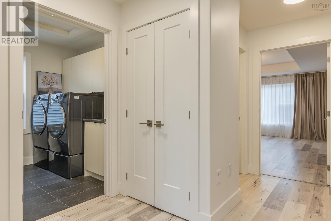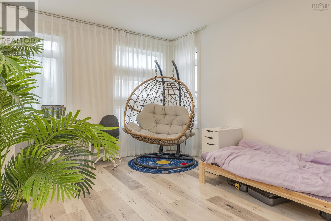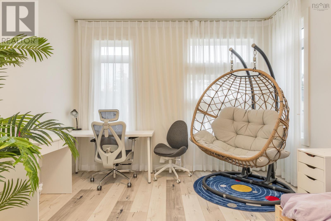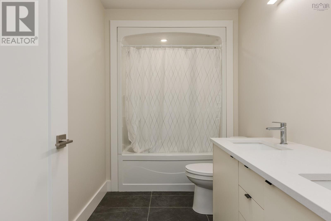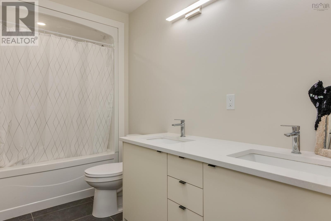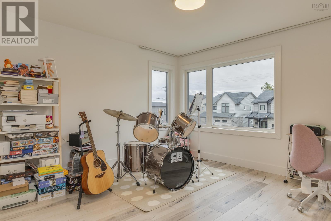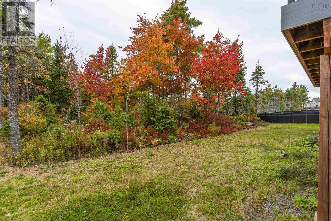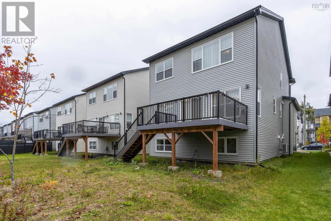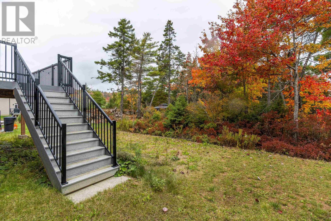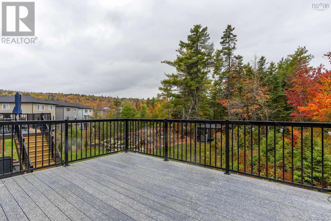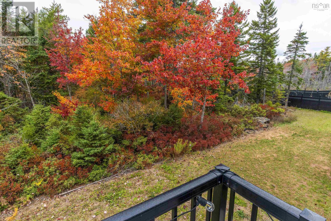4 Bedroom
4 Bathroom
2,989 ft2
Fireplace
Heat Pump
Landscaped
$945,000
Step inside and experience the perfect blend of luxury, comfort, and modern design. The bright open-concept main floor showcases a chefs dream kitchen complete with quartz countertops, a striking waterfall island, and premium GE Café Series appliances. The adjoining family room features a sleek electric fireplace with an elegant accent wall creating a warm and inviting space for entertaining or relaxing. Walk out to a composite full size deck. Upstairs, retreat to your spacious primary suite with a beautiful tray ceiling, an impressive custom walk-in closet with built-in shelving and drawers, and a spa-inspired 5-piece ensuite featuring a floating double vanity and a custom tiled shower. Two additional bedrooms, a stylish main bath, and a convenient laundry room with ample cabinetry and a built-in washing station complete this level. The fully finished lower level offers even more space a generous rec room perfect for movie nights or a home gym, a guest bedroom, and a full bath. This home is loaded with thoughtful upgrades:Custom lighting throughout, Energy-efficient heat pump for year-round comfort. (id:45785)
Property Details
|
MLS® Number
|
202526863 |
|
Property Type
|
Single Family |
|
Community Name
|
Bedford |
|
Amenities Near By
|
Playground, Public Transit, Shopping |
|
Community Features
|
School Bus |
Building
|
Bathroom Total
|
4 |
|
Bedrooms Above Ground
|
3 |
|
Bedrooms Below Ground
|
1 |
|
Bedrooms Total
|
4 |
|
Appliances
|
Range - Gas, Dryer, Washer, Refrigerator |
|
Basement Type
|
Full |
|
Constructed Date
|
2022 |
|
Construction Style Attachment
|
Detached |
|
Cooling Type
|
Heat Pump |
|
Exterior Finish
|
Vinyl, Wood Siding |
|
Fireplace Present
|
Yes |
|
Flooring Type
|
Laminate, Tile |
|
Foundation Type
|
Poured Concrete |
|
Half Bath Total
|
1 |
|
Stories Total
|
2 |
|
Size Interior
|
2,989 Ft2 |
|
Total Finished Area
|
2989 Sqft |
|
Type
|
House |
|
Utility Water
|
Municipal Water |
Parking
Land
|
Acreage
|
No |
|
Land Amenities
|
Playground, Public Transit, Shopping |
|
Landscape Features
|
Landscaped |
|
Sewer
|
Municipal Sewage System |
|
Size Irregular
|
0.1433 |
|
Size Total
|
0.1433 Ac |
|
Size Total Text
|
0.1433 Ac |
Rooms
| Level |
Type |
Length |
Width |
Dimensions |
|
Second Level |
Primary Bedroom |
|
|
15.5 x 15.6 |
|
Second Level |
Ensuite (# Pieces 2-6) |
|
|
5 pc |
|
Second Level |
Bath (# Pieces 1-6) |
|
|
4 pc |
|
Second Level |
Laundry Room |
|
|
6.1 x 7.6 |
|
Second Level |
Bedroom |
|
|
11.9 x 13 |
|
Second Level |
Bedroom |
|
|
12.2 x 12.11 |
|
Lower Level |
Recreational, Games Room |
|
|
12.11 x 18.3 |
|
Lower Level |
Bath (# Pieces 1-6) |
|
|
3 pc |
|
Lower Level |
Bedroom |
|
|
10.3 x 10.11 |
|
Main Level |
Foyer |
|
|
5.11 x 6.6 |
|
Main Level |
Kitchen |
|
|
10x1 x 10.11 |
|
Main Level |
Dining Nook |
|
|
10.1 x 11.4 |
|
Main Level |
Family Room |
|
|
14.11 x 18.3 |
|
Main Level |
Bath (# Pieces 1-6) |
|
|
2 pc |
https://www.realtor.ca/real-estate/29046788/67-talus-street-bedford-bedford

