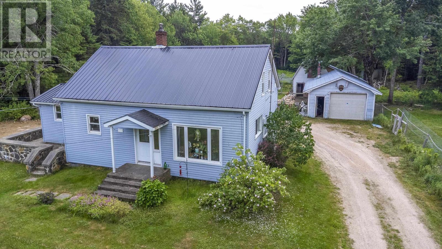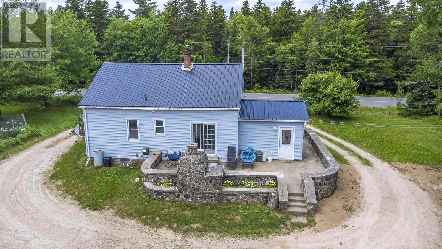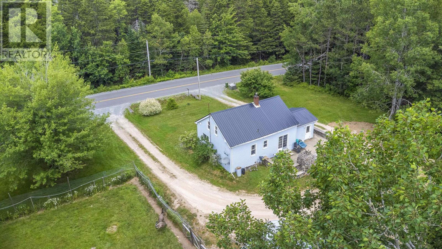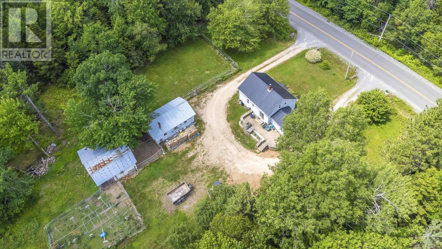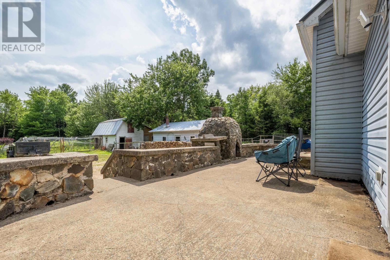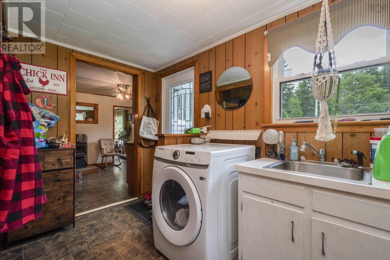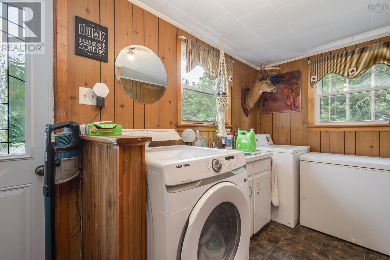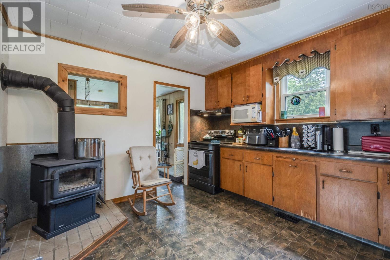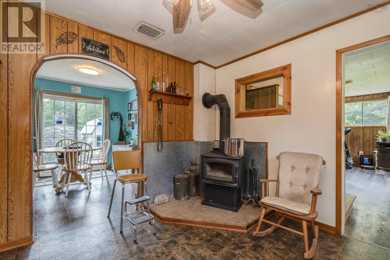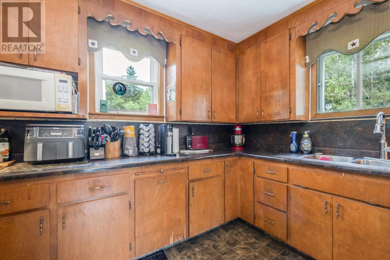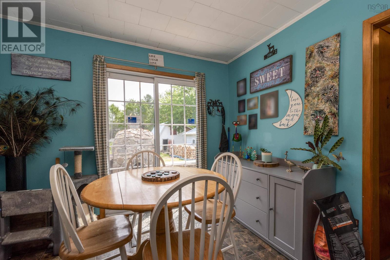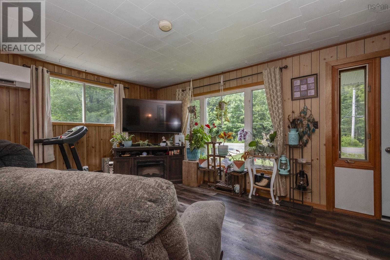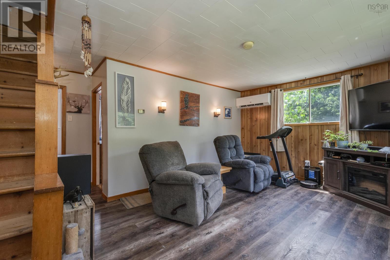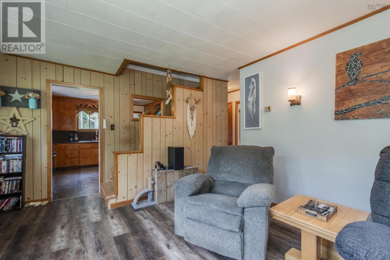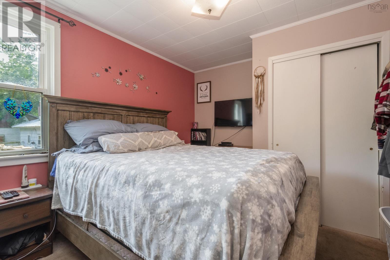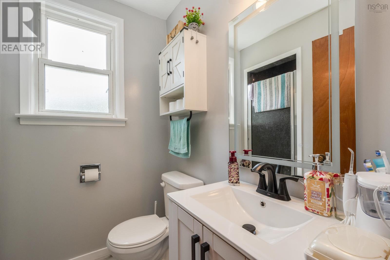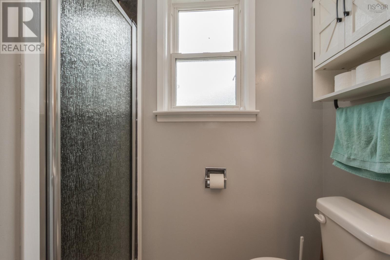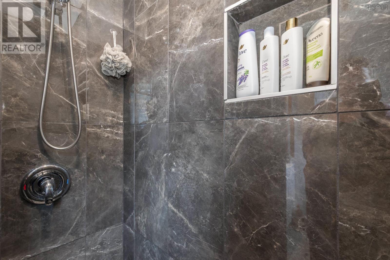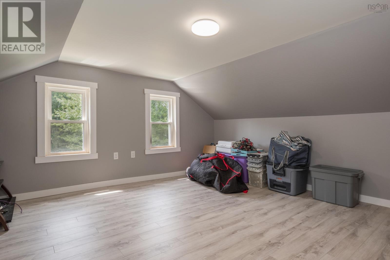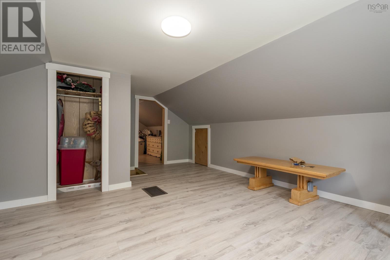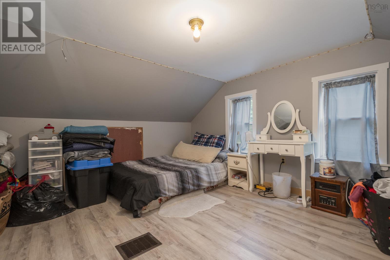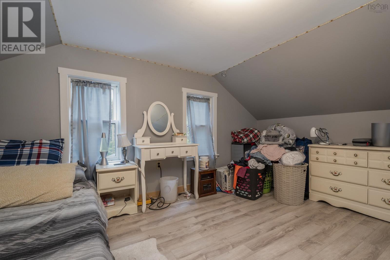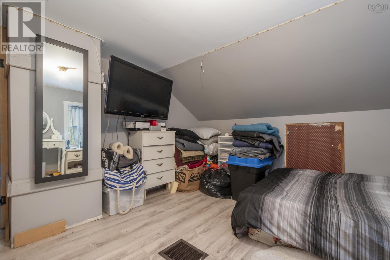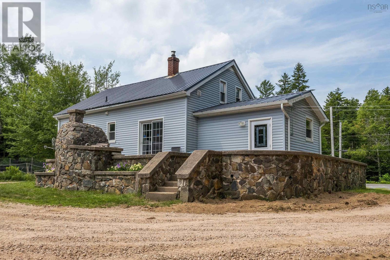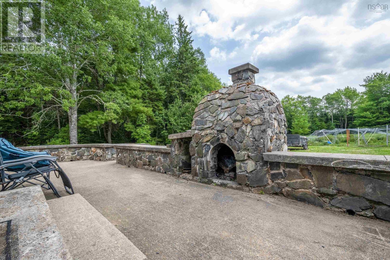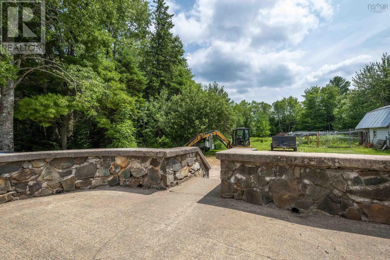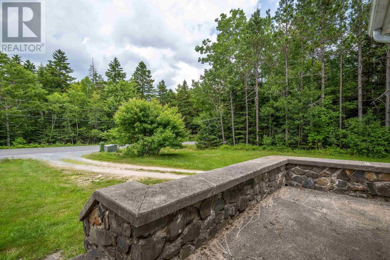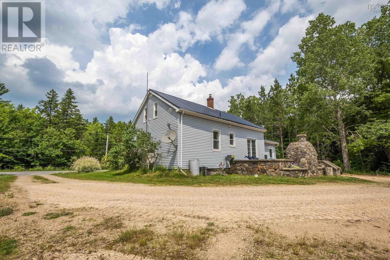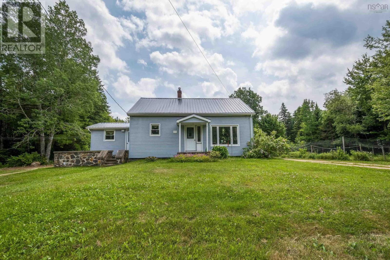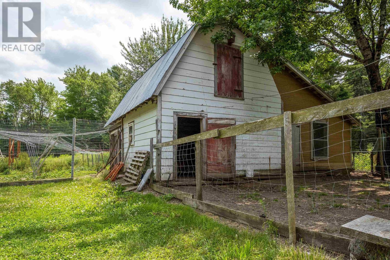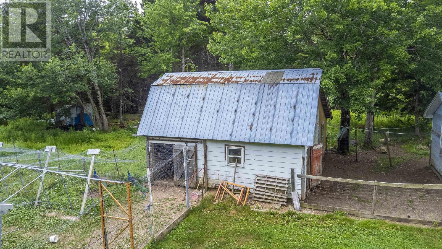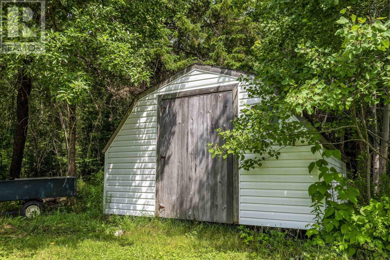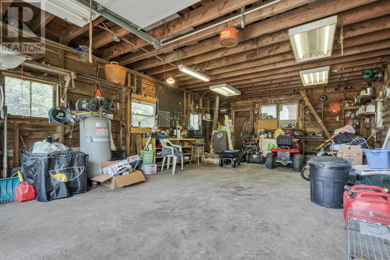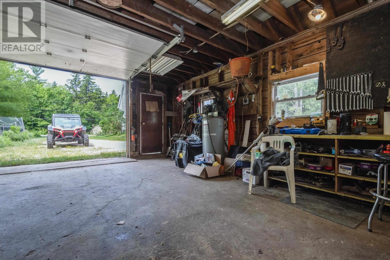672 East Dalhousie Road East Dalhousie, Nova Scotia B0R 1H0
$325,000
Located in the quaint little town of East Dalhousie, this 3 bed 1 bath home sits on 2.41 acres. Man floor offers mudroom/laundry, good sized kitchen, separate dining room with patio doors to the back yard, living room , primary bedroom and 3 pc completely renovated bath. 2nd floor has 2 more good sized bedrooms. Outside is a 30x18.5 wired garage, 30x24 barn and 16x12 shed. Upgrades over the last few years: new woodstove & new flooring in living room 2019, metal roof 2021, heat pump 2022, bath reno 2024, bedroom upstairs all new drywall & new flooring June 2025. Comes with all appliances & 4 cords of wood in the basement. Owner has a small hobby farm: young breeding pair of Emu's, 3 peacocks (2 males, 1 female) and 4 guinea hens. They can remain or can be re-homed. East Dalhousie great trails for outdoor enthusiasts who love to snowmobile, go ATV'ing, fishing. Put this on your list to view today! (id:45785)
Property Details
| MLS® Number | 202516978 |
| Property Type | Single Family |
| Community Name | East Dalhousie |
| Community Features | School Bus |
| Features | Treed |
| Structure | Shed |
Building
| Bathroom Total | 1 |
| Bedrooms Above Ground | 3 |
| Bedrooms Total | 3 |
| Appliances | Stove, Dryer, Washer, Refrigerator |
| Basement Development | Unfinished |
| Basement Type | Full (unfinished) |
| Construction Style Attachment | Detached |
| Cooling Type | Wall Unit, Heat Pump |
| Exterior Finish | Vinyl |
| Flooring Type | Carpeted, Laminate, Vinyl, Vinyl Plank |
| Foundation Type | Poured Concrete |
| Stories Total | 2 |
| Size Interior | 1,474 Ft2 |
| Total Finished Area | 1474 Sqft |
| Type | House |
| Utility Water | Drilled Well |
Parking
| Garage | |
| Detached Garage | |
| Gravel |
Land
| Acreage | Yes |
| Landscape Features | Partially Landscaped |
| Sewer | Septic System |
| Size Irregular | 2.41 |
| Size Total | 2.41 Ac |
| Size Total Text | 2.41 Ac |
Rooms
| Level | Type | Length | Width | Dimensions |
|---|---|---|---|---|
| Second Level | Bedroom | 14.2x17.10 | ||
| Second Level | Bedroom | 11.2x14.3 | ||
| Main Level | Mud Room | LAUND 5.10x12.7 | ||
| Main Level | Kitchen | 10.10x10.8 | ||
| Main Level | Dining Room | 10.10x10.8 | ||
| Main Level | Living Room | 16.5x12.2 | ||
| Main Level | Primary Bedroom | 10x12 | ||
| Main Level | Bath (# Pieces 1-6) | 6.7x8 |
https://www.realtor.ca/real-estate/28575757/672-east-dalhousie-road-east-dalhousie-east-dalhousie
Contact Us
Contact us for more information
Melissa Bard
(902) 375-2401
www.melissabard.point2agent.com/OFFICE/
https://www.facebook.com/melissa.bard.92
775 Central Avenue
Greenwood, Nova Scotia B0P 1R0

