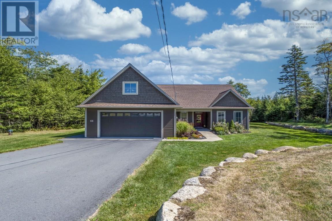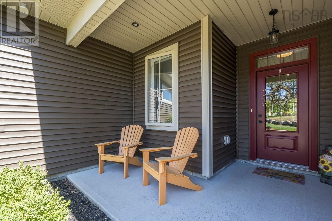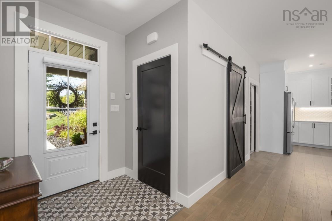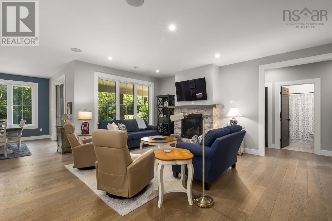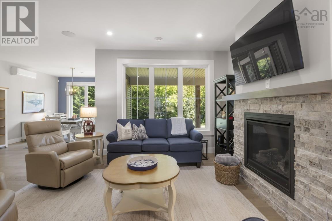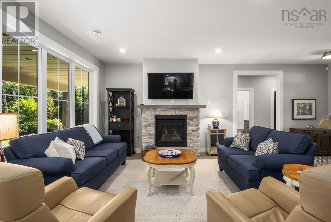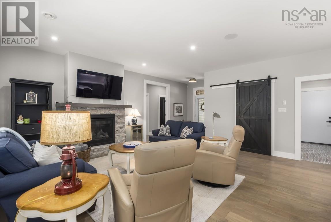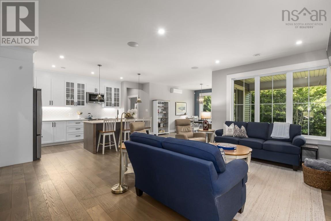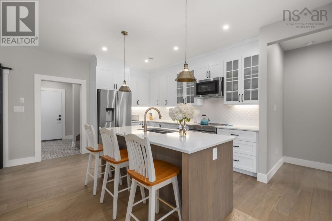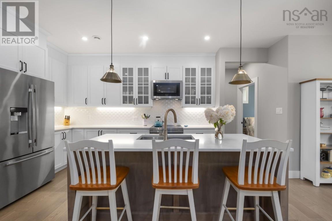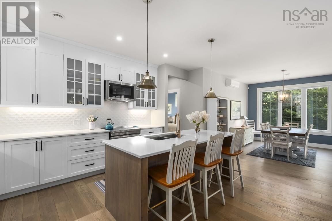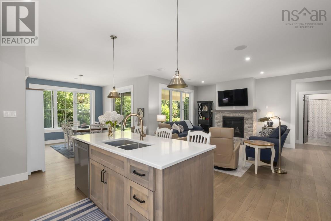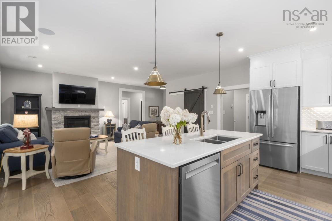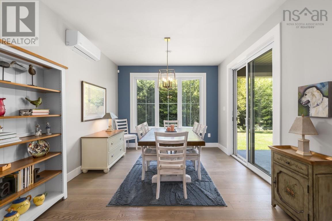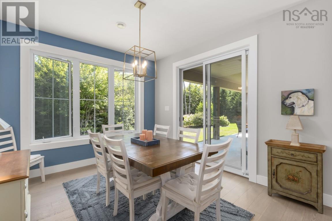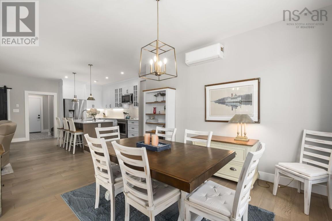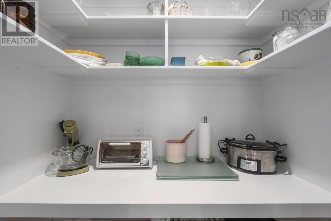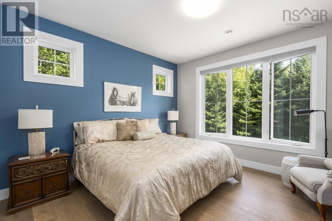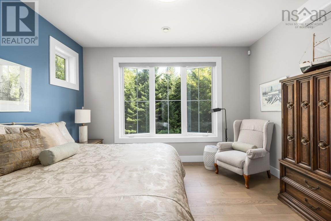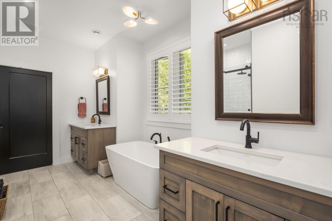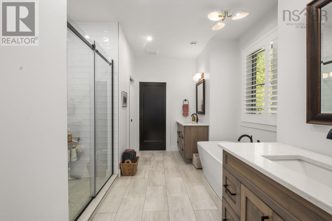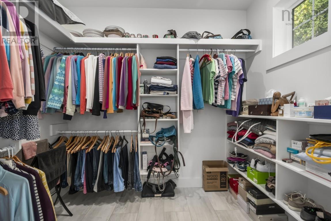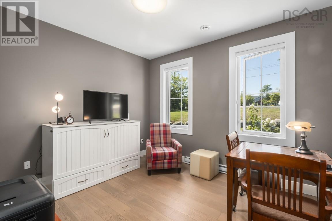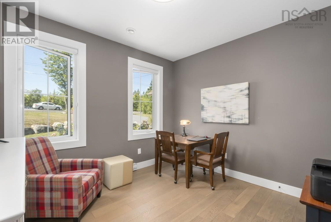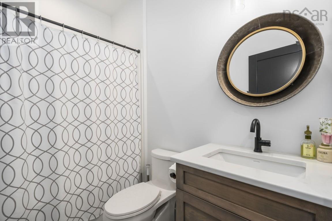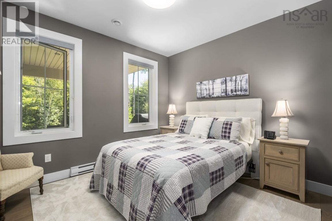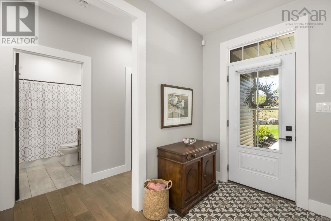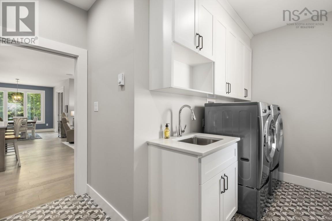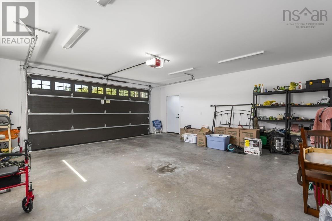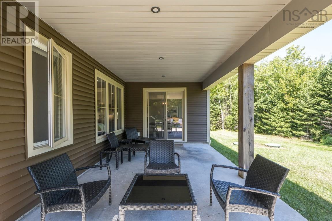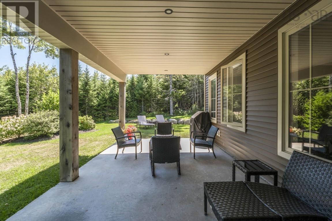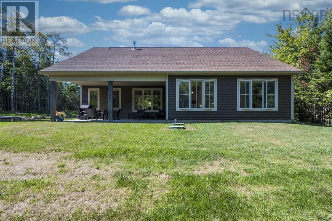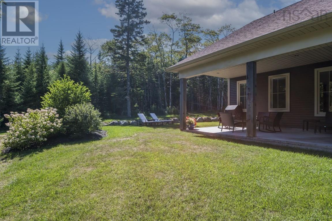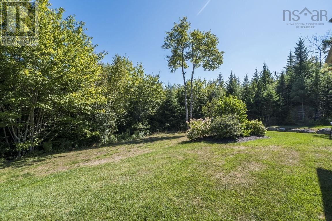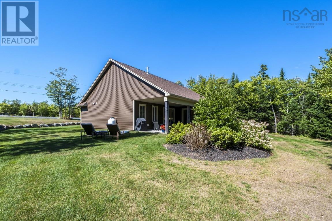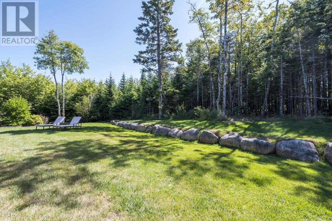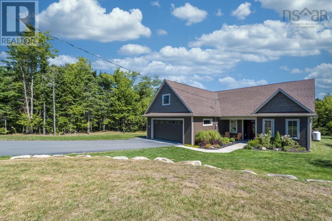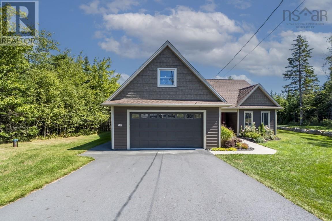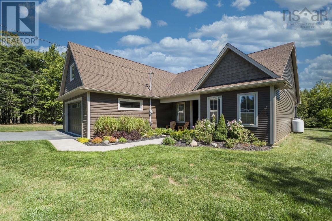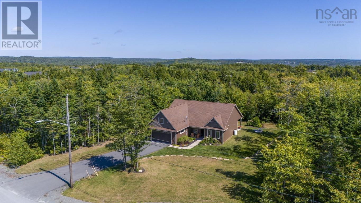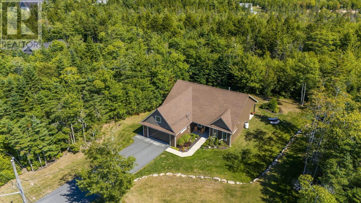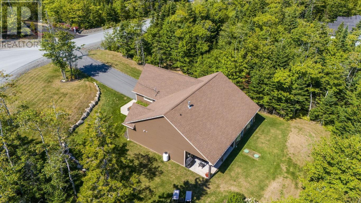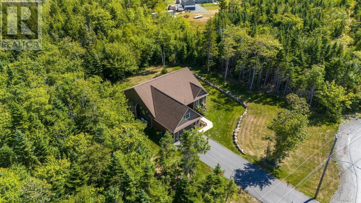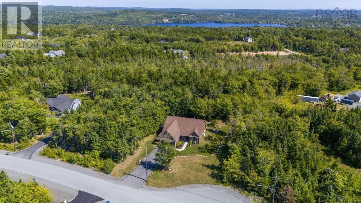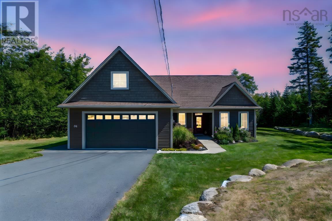68 Bigbear Loop Porters Lake, Nova Scotia B3E 0C8
$879,900
Just 5 years young, this beautifully maintained bungalow feels like new and offers the perfect blend of modern design and comfort. Built by Nature Ridge Homes you will enjoy the expert craftsmanship they are known for. This slab on grade home features 3 spacious bedrooms plus a versatile loft, 2 full baths including a sprawling double vanity ensuite and an open-concept main floor layout perfect for entertaining. The heart of the home is the designer kitchen which seamlessly flows into the living and dining areas, complete with a cozy propane fireplace. Step outside to a covered patio that extends your living space into the outdoors, surrounded by a large, maturely landscaped lot that ensures privacy and tranquility. Practicality is everywhere in this home with features such as an attached double car garage, excellent storage options throughout, and a built in generator panel for added peace of mind. Whether youre entertaining, relaxing, or working from home, this property offers flexibility and comfort in a private, treed setting just minutes from all of Porters Lake amenities. (id:45785)
Property Details
| MLS® Number | 202522852 |
| Property Type | Single Family |
| Neigbourhood | Nature Ridge |
| Community Name | Porters Lake |
| Amenities Near By | Park, Playground, Public Transit, Shopping, Place Of Worship, Beach |
| Community Features | Recreational Facilities, School Bus |
| Equipment Type | Propane Tank |
| Features | Treed, Level |
| Rental Equipment Type | Propane Tank |
Building
| Bathroom Total | 2 |
| Bedrooms Above Ground | 3 |
| Bedrooms Total | 3 |
| Appliances | Stove, Dishwasher, Washer/dryer Combo, Refrigerator |
| Architectural Style | Bungalow |
| Basement Type | Unknown |
| Constructed Date | 2020 |
| Construction Style Attachment | Detached |
| Cooling Type | Heat Pump |
| Exterior Finish | Vinyl |
| Fireplace Present | Yes |
| Flooring Type | Carpeted, Ceramic Tile, Engineered Hardwood |
| Foundation Type | Concrete Slab |
| Stories Total | 1 |
| Size Interior | 2,117 Ft2 |
| Total Finished Area | 2117 Sqft |
| Type | House |
| Utility Water | Drilled Well |
Parking
| Garage | |
| Attached Garage | |
| Paved Yard |
Land
| Acreage | Yes |
| Land Amenities | Park, Playground, Public Transit, Shopping, Place Of Worship, Beach |
| Landscape Features | Landscaped |
| Sewer | Septic System |
| Size Irregular | 2.4199 |
| Size Total | 2.4199 Ac |
| Size Total Text | 2.4199 Ac |
Rooms
| Level | Type | Length | Width | Dimensions |
|---|---|---|---|---|
| Second Level | Porch | 10.9 x 23.3 attic | ||
| Main Level | Living Room | 13.7 x 17.9 | ||
| Main Level | Kitchen | 13. x 17.9 | ||
| Main Level | Dining Room | 11.1 x 12.5 | ||
| Main Level | Primary Bedroom | 12.11 x 13 | ||
| Main Level | Ensuite (# Pieces 2-6) | 10.11 x 14.2 | ||
| Main Level | Other | 9.1 x 6.8 walk in | ||
| Main Level | Bedroom | 12. x 10.11 | ||
| Main Level | Bedroom | 11.11 x 10.11 | ||
| Main Level | Bath (# Pieces 1-6) | 8.1 x 5.2 | ||
| Main Level | Laundry Room | 8.3 x 5.3 | ||
| Main Level | Utility Room | 9.1 x 5.2 |
https://www.realtor.ca/real-estate/28840365/68-bigbear-loop-porters-lake-porters-lake
Contact Us
Contact us for more information
Scott Leverman
(902) 482-5122
www.realtypartner.ca/
84 Chain Lake Drive
Beechville, Nova Scotia B3S 1A2

