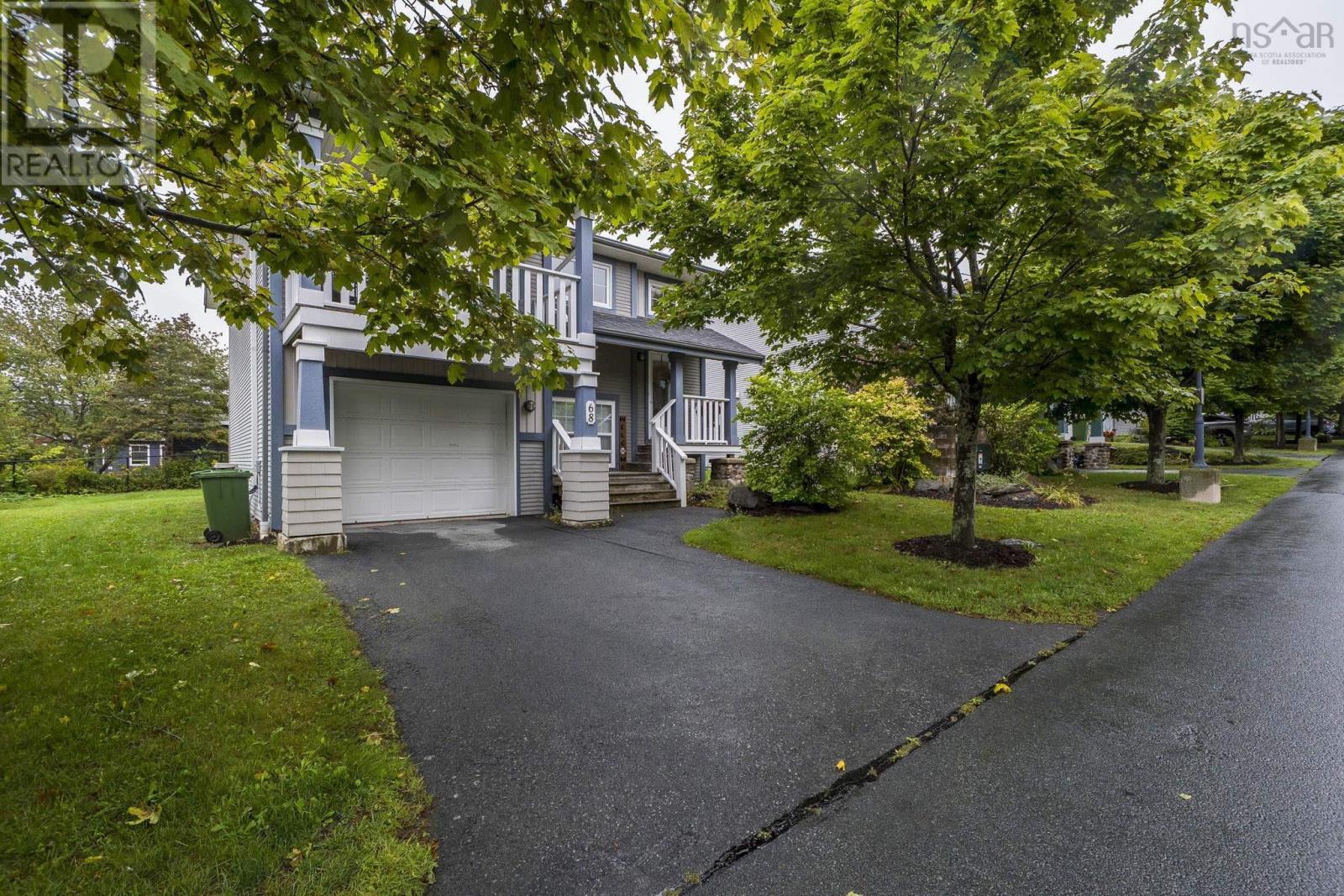68 Sailors Trail Eastern Passage, Nova Scotia B3G 0A1
$525,000
Discover carefree coastal living in the charming Village at Fishermans Cove, Eastern Passage! This unique detached condo home means exterior maintenance, landscaping, and snow removal are all taken care of, leaving you more time to enjoy life by the sea. Offering 1800 sq ft of finished space, this home features 2 bedrooms plus an office, 2.5 baths, a garage, and inviting outdoor spaces including a front veranda and 2 rear decks. Efficient heating and cooling with a ductless heat pump and ETS units ensure year-round comfort. Residents also enjoy access to a clubhouse with guest suite, meeting space, and a heated saltwater pool. Stroll to the beach, boardwalk, shops, and restaurantsall just steps from your door. A rare opportunity for low-maintenance living in a vibrant seaside community! (id:45785)
Property Details
| MLS® Number | 202523330 |
| Property Type | Single Family |
| Community Name | Eastern Passage |
| Amenities Near By | Golf Course, Park, Playground, Public Transit, Shopping, Beach |
| Community Features | School Bus |
| Features | Balcony, Level |
Building
| Bathroom Total | 3 |
| Bedrooms Above Ground | 1 |
| Bedrooms Below Ground | 1 |
| Bedrooms Total | 2 |
| Appliances | Stove, Dishwasher, Refrigerator |
| Architectural Style | 2 Level |
| Constructed Date | 2008 |
| Construction Style Attachment | Detached |
| Cooling Type | Heat Pump |
| Exterior Finish | Stone, Vinyl |
| Flooring Type | Ceramic Tile, Hardwood, Laminate |
| Foundation Type | Poured Concrete |
| Half Bath Total | 1 |
| Stories Total | 1 |
| Size Interior | 1,814 Ft2 |
| Total Finished Area | 1814 Sqft |
| Type | House |
| Utility Water | Municipal Water |
Parking
| Garage | |
| Paved Yard |
Land
| Acreage | No |
| Land Amenities | Golf Course, Park, Playground, Public Transit, Shopping, Beach |
| Landscape Features | Landscaped |
| Sewer | Municipal Sewage System |
Rooms
| Level | Type | Length | Width | Dimensions |
|---|---|---|---|---|
| Lower Level | Den | 11.1 x 8.7 | ||
| Lower Level | Bedroom | 11.2 x 10.6 | ||
| Lower Level | Family Room | 12.5 x 10.4 | ||
| Lower Level | Bath (# Pieces 1-6) | 7.8 x 4.11 | ||
| Main Level | Living Room | 13. x 12. 7 | ||
| Main Level | Dining Nook | 14.5x 12.2 | ||
| Main Level | Kitchen | 11.10 x 8.11 | ||
| Main Level | Dining Nook | 11.2 x 8.11 | ||
| Main Level | Primary Bedroom | 13.1 x 12.3 | ||
| Main Level | Ensuite (# Pieces 2-6) | 13.5 x 4.11 | ||
| Main Level | Bath (# Pieces 1-6) | 5.6 x 5.5 |
https://www.realtor.ca/real-estate/28863542/68-sailors-trail-eastern-passage-eastern-passage
Contact Us
Contact us for more information
Geri Barrington
(902) 835-5275
(902) 483-4590
84 Chain Lake Drive
Beechville, Nova Scotia B3S 1A2


















































