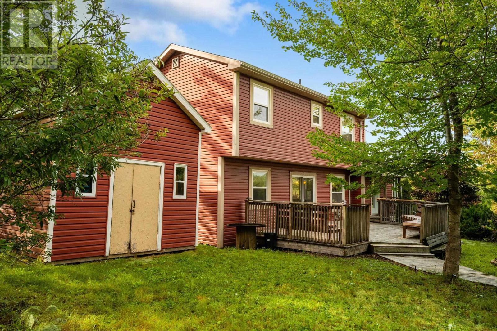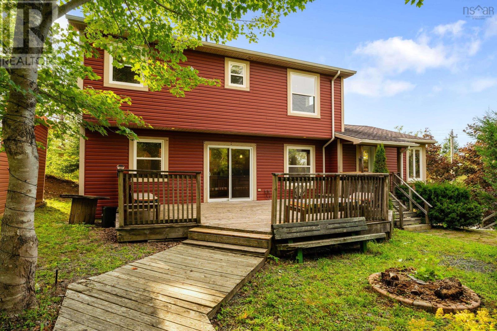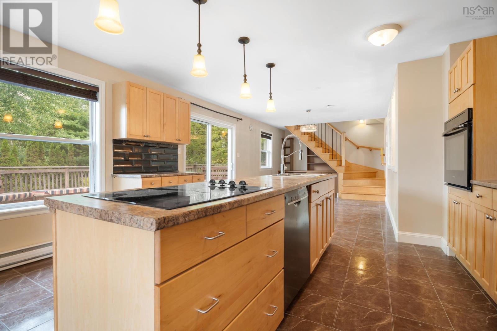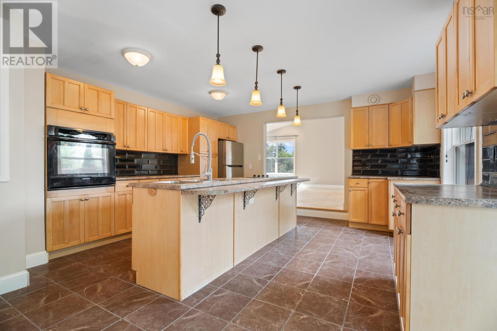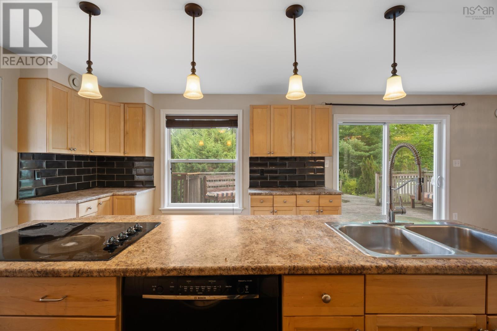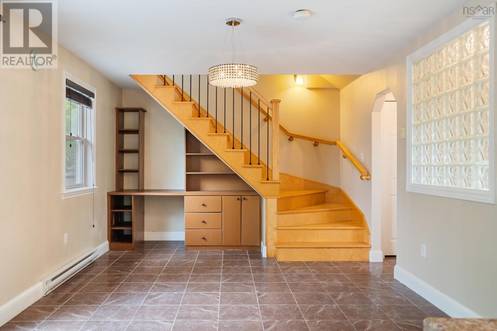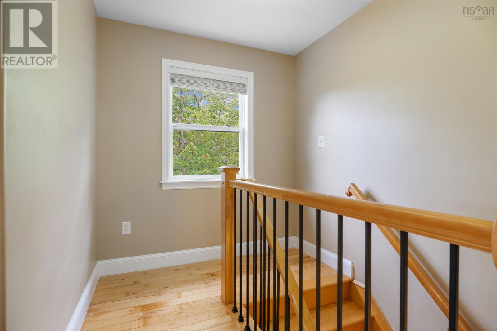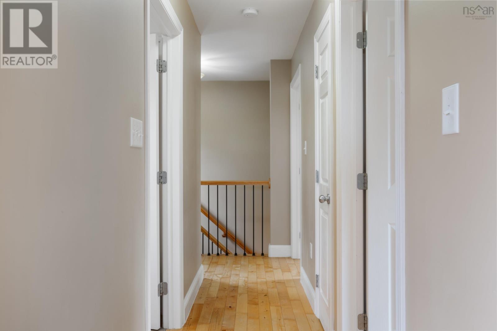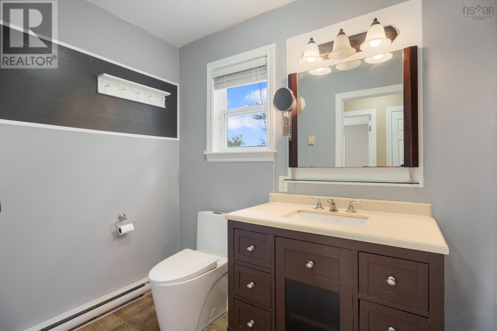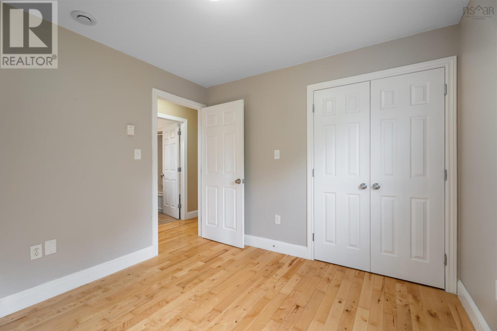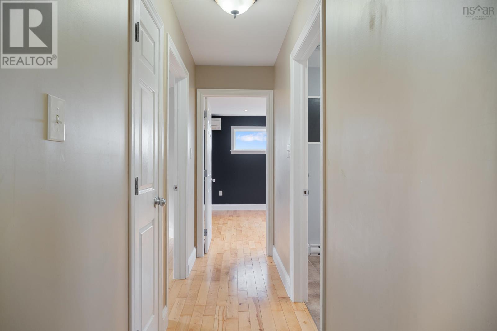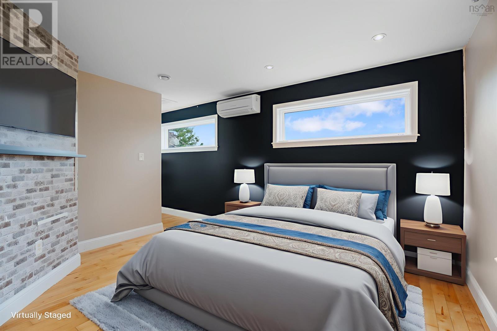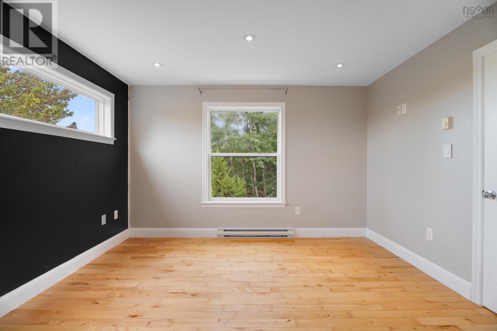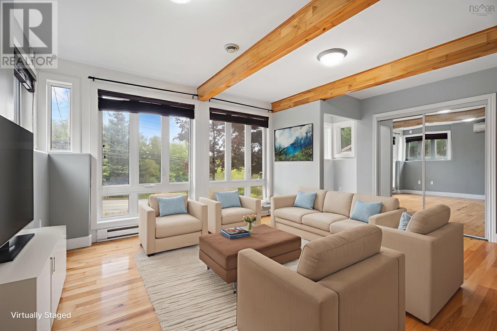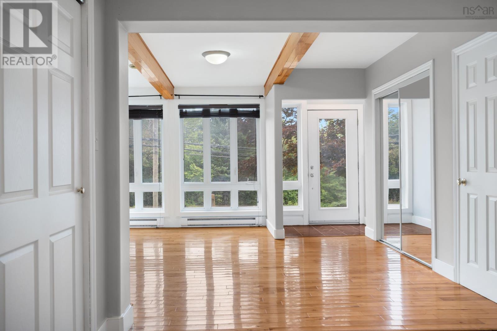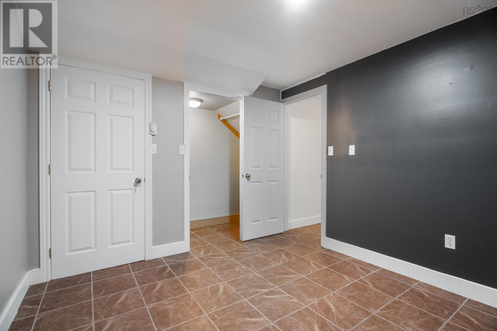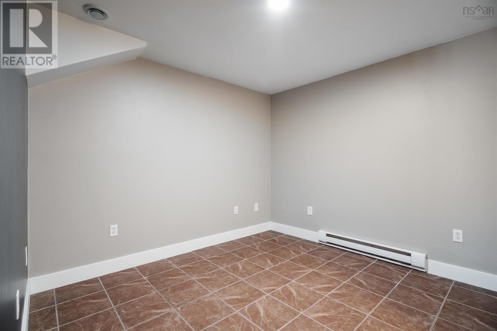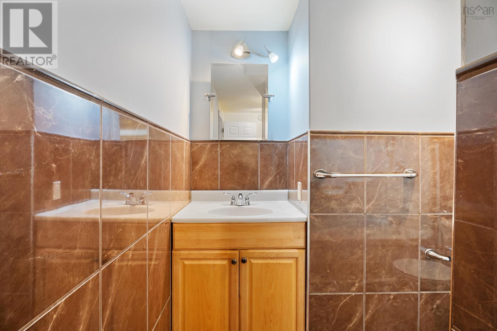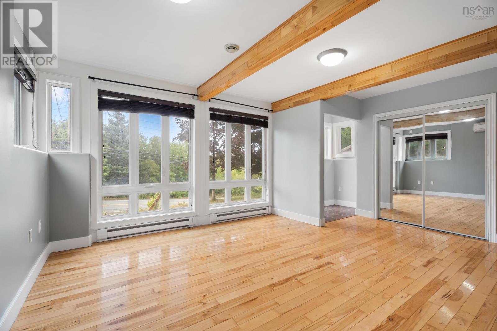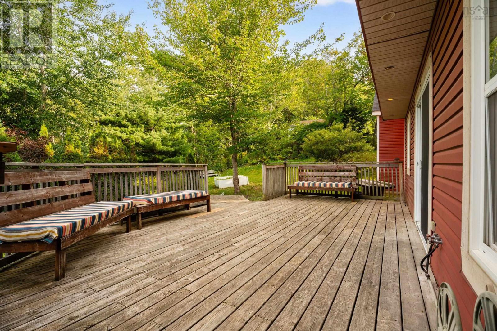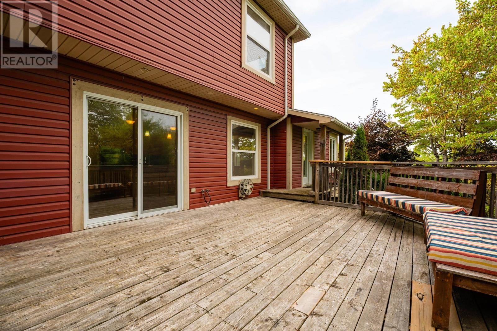680 Hammonds Plains Road Bedford, Nova Scotia B4B 1A7
$699,900
680 Hammonds Plains Road Where comfort meets flexibility and convenience. Set back and elevated from the road for privacy, this three-level, three-bedroom home offers a smart layout perfect for todays lifestyle. The above-grade lower level is bright and versatile, ideal for a home business, office, secondary suite, or additional family space. The main floor is designed for gathering: a spacious eat-in kitchen with patio doors opens to an expansive deck, seamlessly blending indoor and outdoor living. A cozy living room and handy study nook make entertaining or working from home effortless. Upstairs, the primary suite boasts a walk-in closet, joined by two secondary bedrooms and a full 4-piece bath. Hardwood and ceramic floors run throughout, complemented by a ductless heat pump on each level for efficient heating and cooling. Outside, youll find plenty of parking, a large shed for storage, and landscaped grounds ready for your personal touch. Located in the sought-after Basinview school district, and just minutes from Charles P. Allen High School, BMO Centre, shopping, parks, and public transit, this property blends suburban serenity with city convenience. (id:45785)
Property Details
| MLS® Number | 202523688 |
| Property Type | Single Family |
| Neigbourhood | Peerless |
| Community Name | Bedford |
| Amenities Near By | Park, Playground, Public Transit, Shopping, Place Of Worship |
| Community Features | Recreational Facilities, School Bus |
| Structure | Shed |
Building
| Bathroom Total | 2 |
| Bedrooms Above Ground | 3 |
| Bedrooms Total | 3 |
| Basement Development | Finished |
| Basement Features | Walk Out |
| Basement Type | Full (finished) |
| Constructed Date | 2003 |
| Construction Style Attachment | Detached |
| Exterior Finish | Vinyl |
| Flooring Type | Ceramic Tile, Hardwood |
| Foundation Type | Poured Concrete |
| Stories Total | 3 |
| Size Interior | 2,344 Ft2 |
| Total Finished Area | 2344 Sqft |
| Type | House |
| Utility Water | Drilled Well |
Parking
| Gravel |
Land
| Acreage | No |
| Land Amenities | Park, Playground, Public Transit, Shopping, Place Of Worship |
| Landscape Features | Landscaped |
| Sewer | Municipal Sewage System |
| Size Irregular | 0.2697 |
| Size Total | 0.2697 Ac |
| Size Total Text | 0.2697 Ac |
Rooms
| Level | Type | Length | Width | Dimensions |
|---|---|---|---|---|
| Second Level | Living Room | 22.4x15.10 | ||
| Second Level | Dining Room | 17.2x11.5 | ||
| Second Level | Kitchen | 13.10x14.11 | ||
| Third Level | Primary Bedroom | 12.5x13.7 | ||
| Third Level | Bedroom | 10.4x10.10 | ||
| Third Level | Bedroom | 9.10x10 | ||
| Third Level | Bath (# Pieces 1-6) | 10.6x5.4 | ||
| Lower Level | Family Room | 14.2x16.9 | ||
| Lower Level | Den | 9.8x11.7 | ||
| Lower Level | Bath (# Pieces 1-6) | 6.1x7.7 | ||
| Lower Level | Den | 9.10x10.9 | ||
| Main Level | Laundry Room | /Bath: 7.7x7.7 |
https://www.realtor.ca/real-estate/28880851/680-hammonds-plains-road-bedford-bedford
Contact Us
Contact us for more information
James Dwyer
www.jamesdwyer.evrealestate.com/
1901 Gottingen Street
Halifax, Nova Scotia B3J 0C6
(902) 422-5552
(902) 422-5562
https://novascotia.evrealestate.com/

