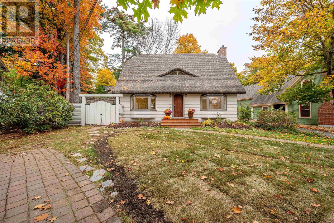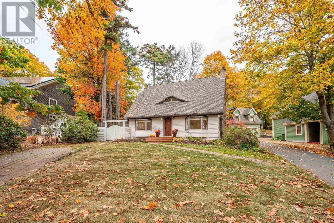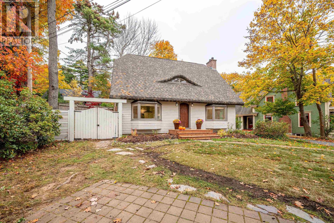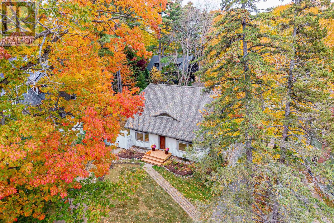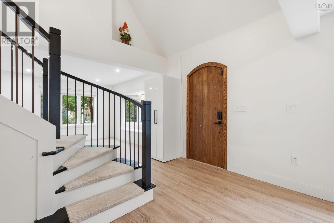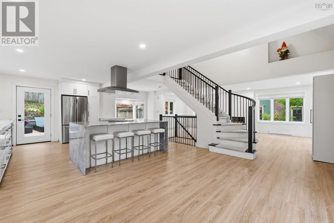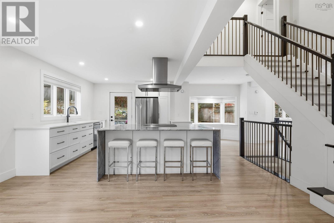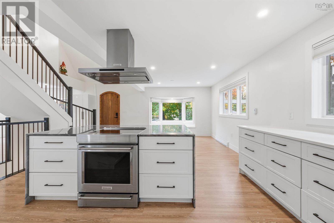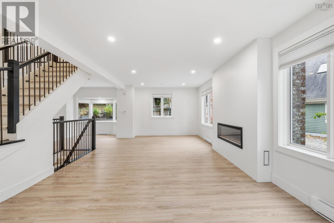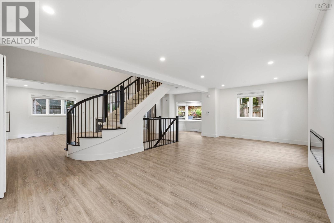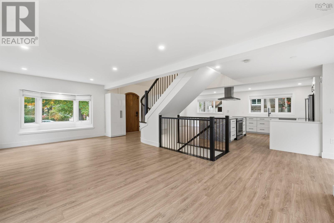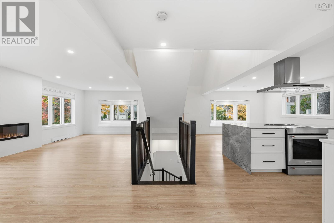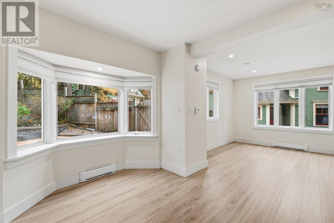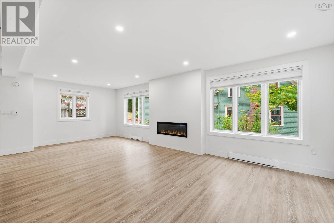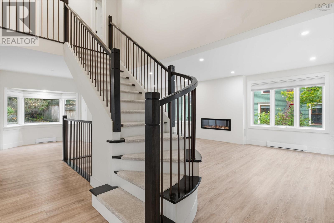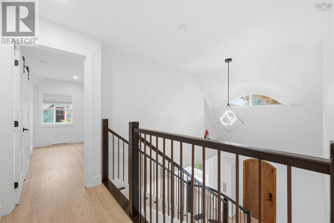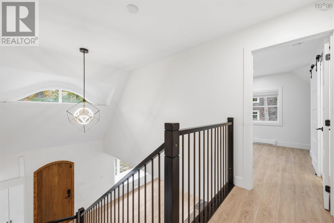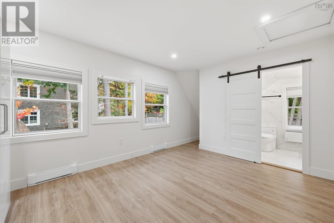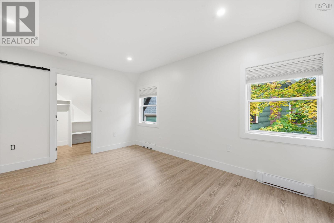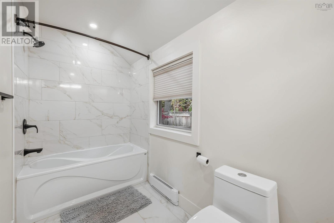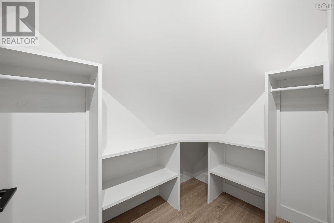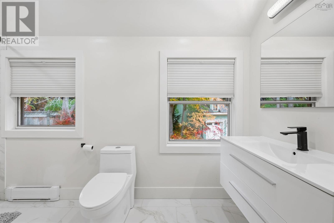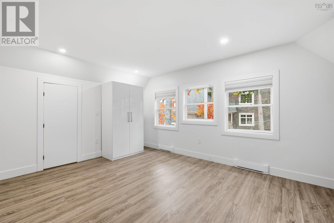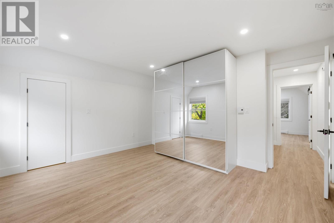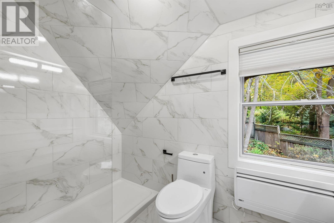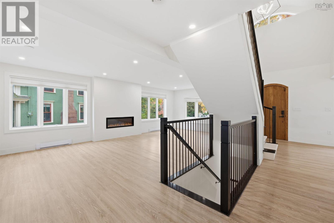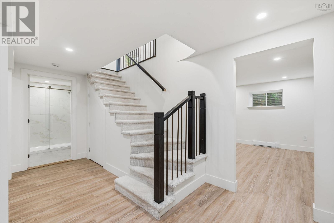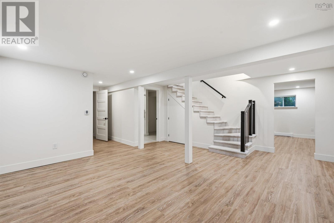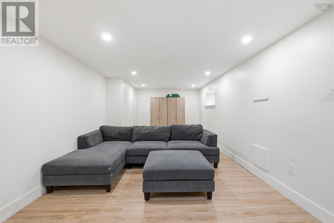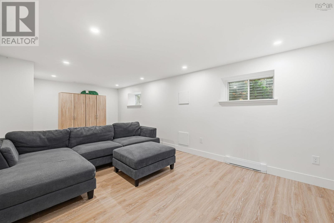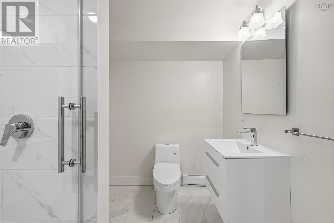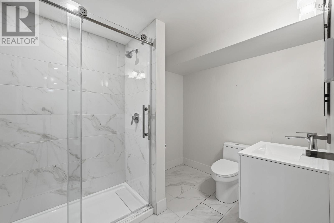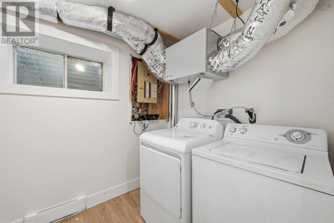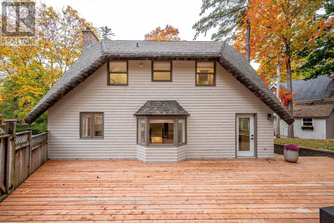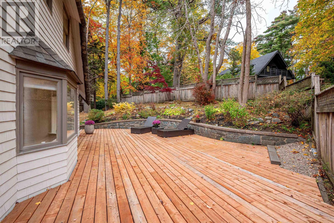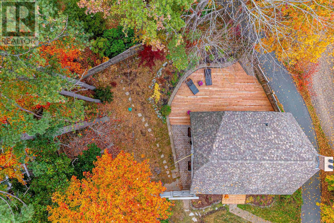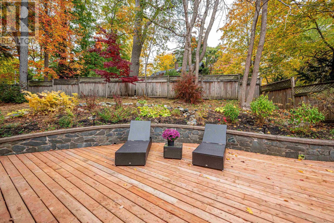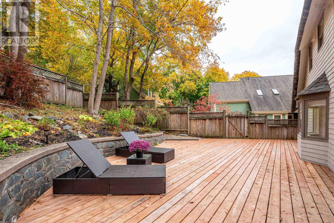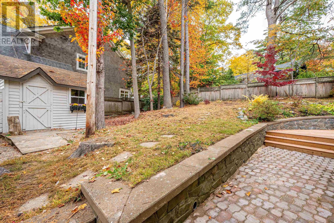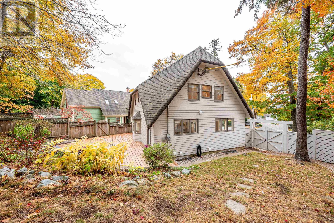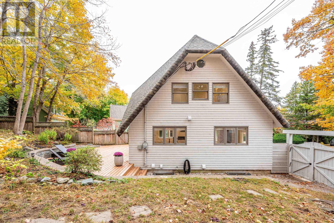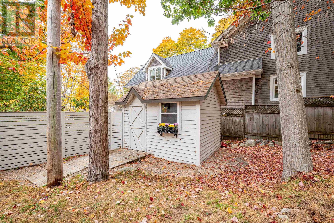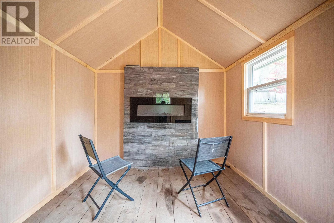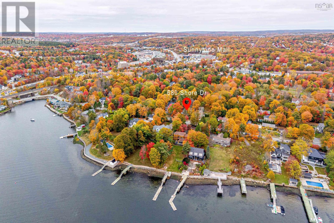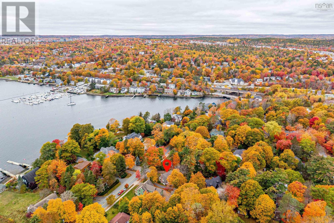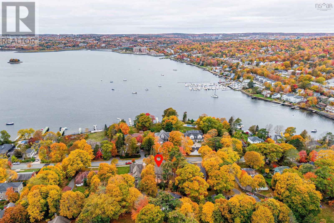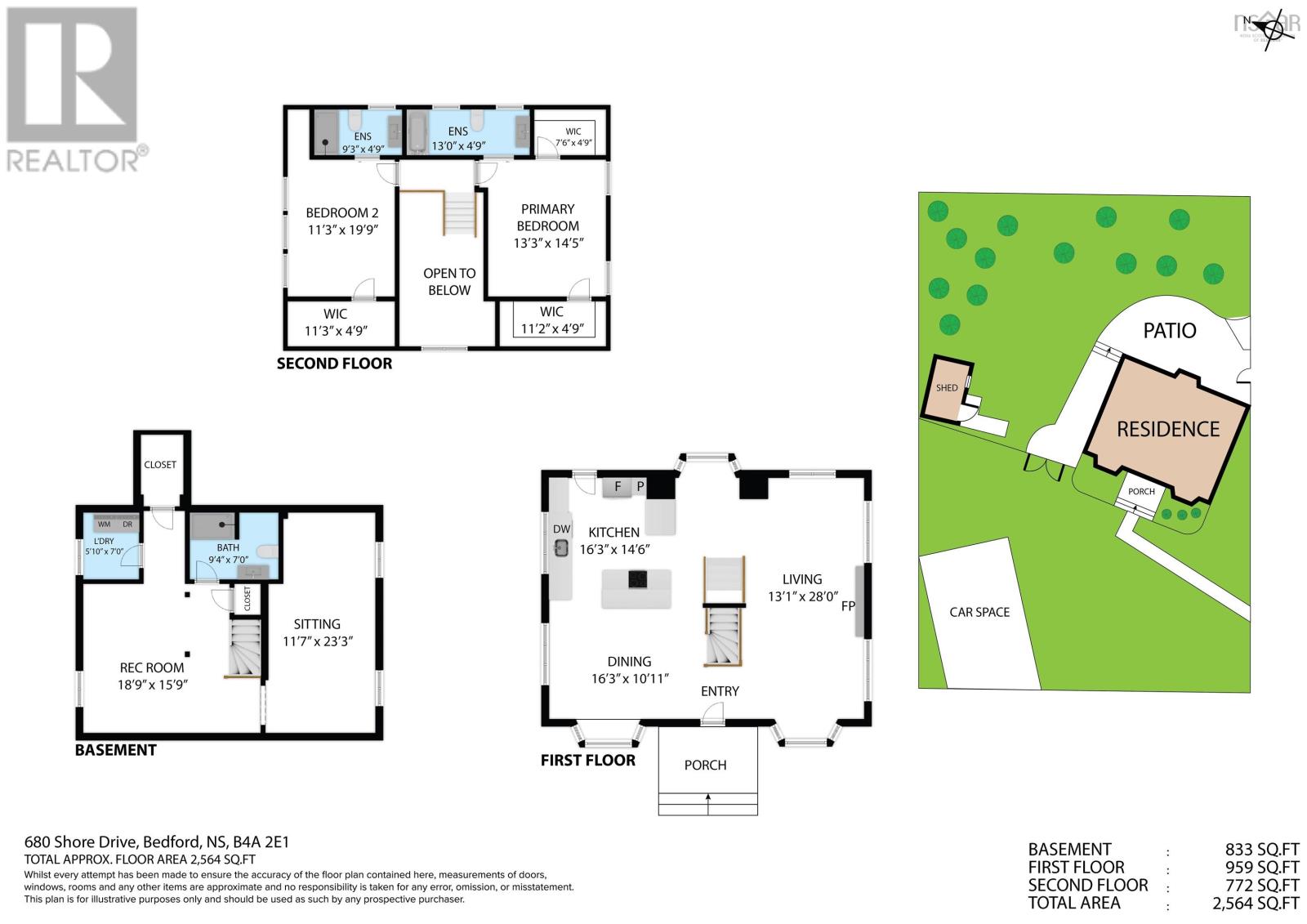680 Shore Drive Bedford, Nova Scotia B4A 2E1
$1,200,000
Introducing this impressive property in Bedford's most desirable and prestigious neighbourhood.680 Shore Drive has a modern condo feel with all the pluses of an urban oasis. The main floors open layout flows easily and you can have a dining room in multiple areas. The living room is a stagers dream flooded with natural light from the large windows with electric fireplace and so much space. The kitchen has cupboards aplenty and a center island with a gorgeous marble waterfall countertop. Two bedrooms upstairs each with their own ensuite. The downstairs is completely finished with a rec room, large games room/flex space, full bath, separate laundry and storage room. Convenient access from kitchen to expansive back deck overlooking your low maintenance garden and fenced yard. Sweet little she shed or man cave with windows and electric fireplace. Walk to the Bedford Yacht Club and all the conveniences of Bedford. (id:45785)
Property Details
| MLS® Number | 202526368 |
| Property Type | Single Family |
| Neigbourhood | Fort Sackville |
| Community Name | Bedford |
| Amenities Near By | Park, Playground, Public Transit, Shopping, Place Of Worship |
| Community Features | School Bus |
| Features | Treed |
| Structure | Shed |
| View Type | Harbour |
Building
| Bathroom Total | 3 |
| Bedrooms Above Ground | 2 |
| Bedrooms Below Ground | 1 |
| Bedrooms Total | 3 |
| Appliances | Oven - Electric, Dishwasher, Dryer - Electric, Washer, Microwave, Refrigerator |
| Constructed Date | 1986 |
| Construction Style Attachment | Detached |
| Exterior Finish | Wood Siding |
| Fireplace Present | Yes |
| Flooring Type | Laminate |
| Foundation Type | Poured Concrete |
| Stories Total | 2 |
| Size Interior | 2,564 Ft2 |
| Total Finished Area | 2564 Sqft |
| Type | House |
| Utility Water | Municipal Water |
Parking
| Paved Yard |
Land
| Acreage | No |
| Land Amenities | Park, Playground, Public Transit, Shopping, Place Of Worship |
| Landscape Features | Landscaped |
| Sewer | Municipal Sewage System |
| Size Irregular | 0.2479 |
| Size Total | 0.2479 Ac |
| Size Total Text | 0.2479 Ac |
Rooms
| Level | Type | Length | Width | Dimensions |
|---|---|---|---|---|
| Second Level | Bedroom | 19.9x11.3/38 | ||
| Second Level | Ensuite (# Pieces 2-6) | 9.3x4.9 | ||
| Second Level | Bedroom | 14.5x13.3/36 | ||
| Second Level | Ensuite (# Pieces 2-6) | 7.6x4.2 | ||
| Lower Level | Recreational, Games Room | 23.3x11.7/38 | ||
| Lower Level | Bedroom | 18.9x15.9/38 | ||
| Lower Level | Bath (# Pieces 1-6) | 9.4x7/36 | ||
| Lower Level | Laundry / Bath | 7x5.10/36 | ||
| Lower Level | Storage | 7x4/36 | ||
| Main Level | Dining Room | 16.3x10.11/0 | ||
| Main Level | Kitchen | 16.3x15.6/0 | ||
| Main Level | Living Room | 28x13.1/0 |
https://www.realtor.ca/real-estate/29019931/680-shore-drive-bedford-bedford
Contact Us
Contact us for more information
Janet Josselyn
(902) 446-4021
3845 Joseph Howe Drive
Halifax, Nova Scotia B3L 4H9

