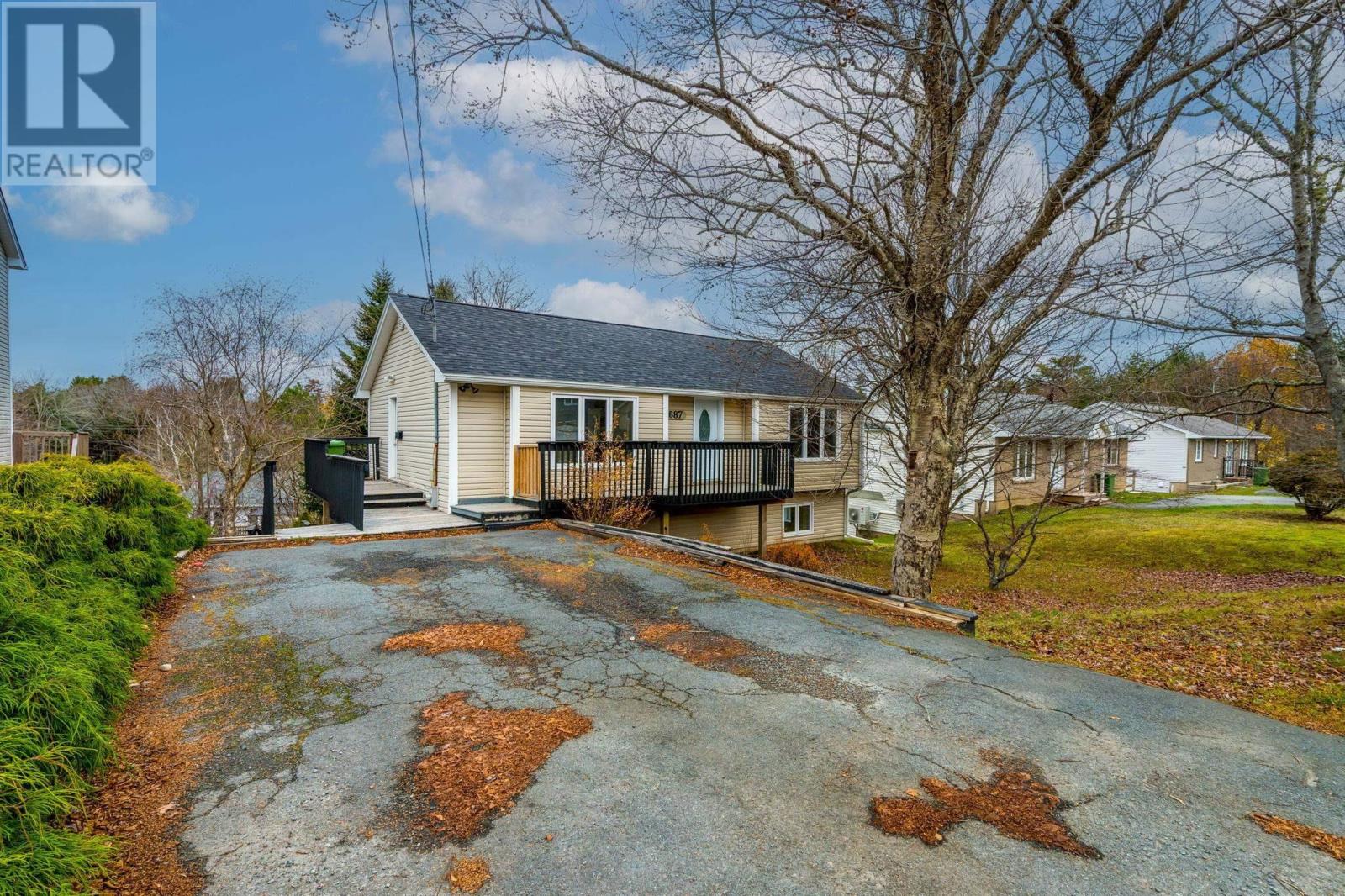4 Bedroom
2 Bathroom
1,610 ft2
Bungalow
Fireplace
Heat Pump
Landscaped
$499,000
Welcome to 687 Waverley Road, a beautiful 4-bedroom, 2-bath modern home ideally located in one of Dartmouths most desirable areas. Bright and stylish, this property features contemporary finishes, spacious living areas, and a sleek kitchen, offering comfort and convenience for todays lifestyle. With a flexible layout that can easily be converted into two separate flats, the home provides fantastic potential for multi-generational living or an income opportunity. With this listing price you can update finishing touches to your preference. Enjoy a private backyard and close proximity to great schools, parks, lakes, and all essential amenities. Move-in ready and full of possibility, this home truly has it all. (id:45785)
Property Details
|
MLS® Number
|
202528330 |
|
Property Type
|
Single Family |
|
Neigbourhood
|
Craigwood |
|
Community Name
|
Dartmouth |
|
Features
|
Balcony |
|
Structure
|
Shed |
Building
|
Bathroom Total
|
2 |
|
Bedrooms Above Ground
|
2 |
|
Bedrooms Below Ground
|
2 |
|
Bedrooms Total
|
4 |
|
Appliances
|
Oven, Range, Dishwasher, Dryer, Washer, Microwave, Refrigerator |
|
Architectural Style
|
Bungalow |
|
Constructed Date
|
1974 |
|
Construction Style Attachment
|
Detached |
|
Cooling Type
|
Heat Pump |
|
Exterior Finish
|
Vinyl |
|
Fireplace Present
|
Yes |
|
Flooring Type
|
Hardwood, Tile, Vinyl |
|
Foundation Type
|
Poured Concrete |
|
Stories Total
|
1 |
|
Size Interior
|
1,610 Ft2 |
|
Total Finished Area
|
1610 Sqft |
|
Type
|
House |
|
Utility Water
|
Municipal Water |
Parking
Land
|
Acreage
|
No |
|
Landscape Features
|
Landscaped |
|
Sewer
|
Municipal Sewage System |
|
Size Irregular
|
0.1377 |
|
Size Total
|
0.1377 Ac |
|
Size Total Text
|
0.1377 Ac |
Rooms
| Level |
Type |
Length |
Width |
Dimensions |
|
Lower Level |
Family Room |
|
|
20.10 /11.7 |
|
Lower Level |
Bedroom |
|
|
15 /10.5 |
|
Lower Level |
Bedroom |
|
|
10.2 /13.1 |
|
Lower Level |
Bath (# Pieces 1-6) |
|
|
4 pc |
|
Lower Level |
Storage |
|
|
5x19.5 |
|
Main Level |
Foyer |
|
|
3.1 /4.9 |
|
Main Level |
Living Room |
|
|
17.10 /12.8 |
|
Main Level |
Kitchen |
|
|
16.11 /10.3 |
|
Main Level |
Dining Nook |
|
|
Combined |
|
Main Level |
Bath (# Pieces 1-6) |
|
|
4 pc |
|
Main Level |
Bedroom |
|
|
8.2 /10.4 |
|
Main Level |
Primary Bedroom |
|
|
11.11 /12.8 |
https://www.realtor.ca/real-estate/29123758/687-waverley-road-dartmouth-dartmouth




















































