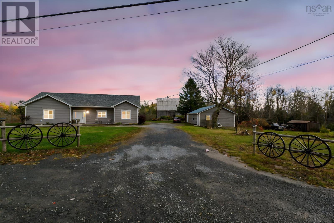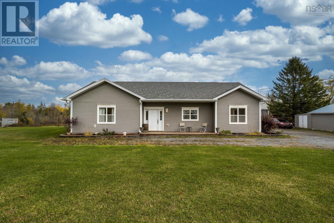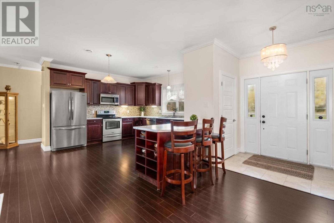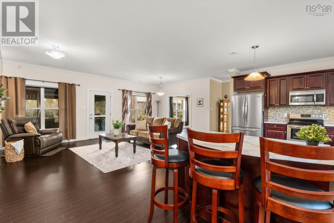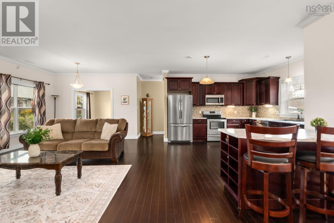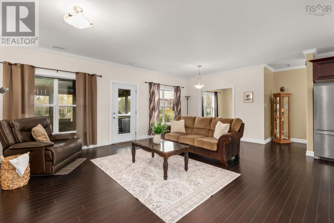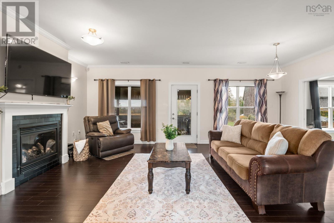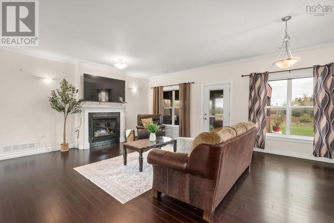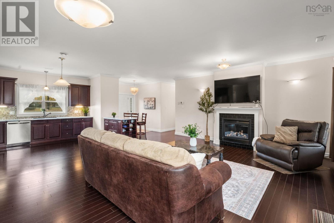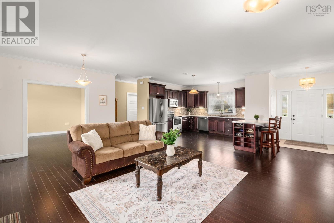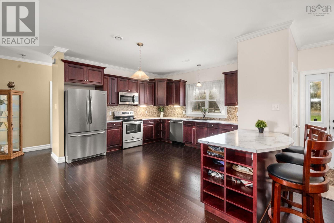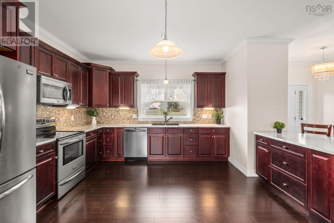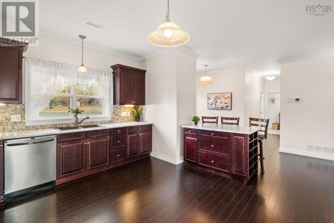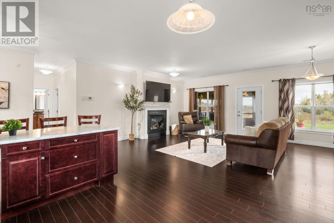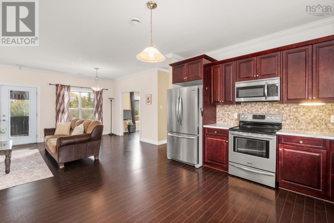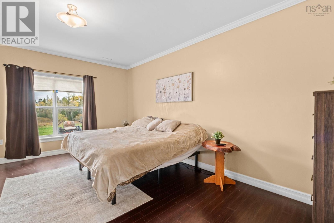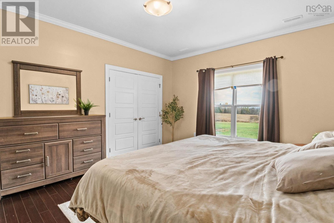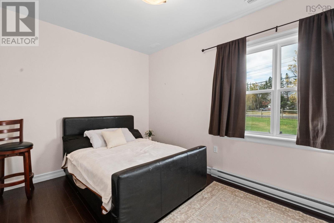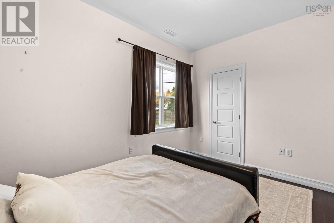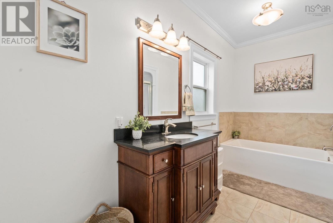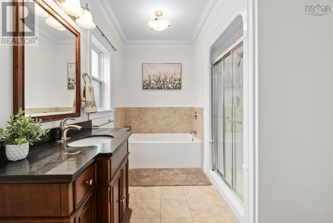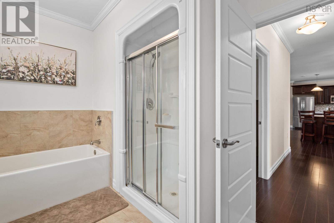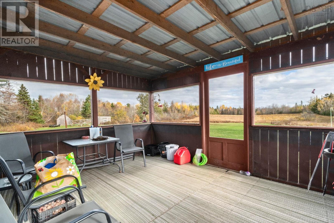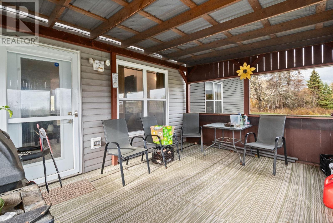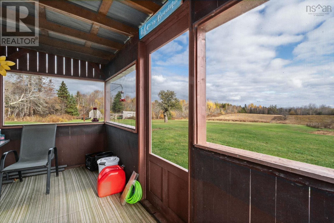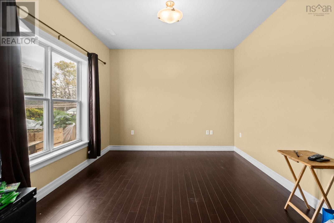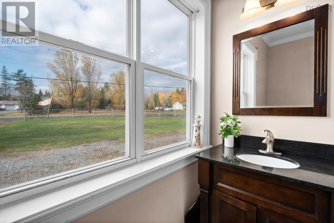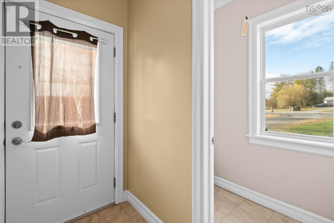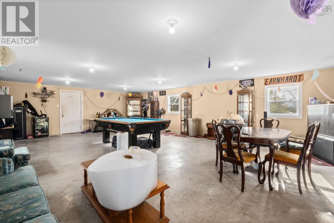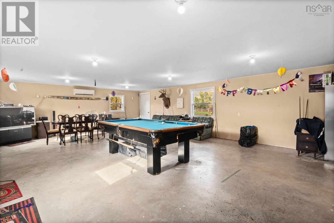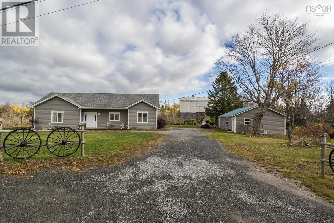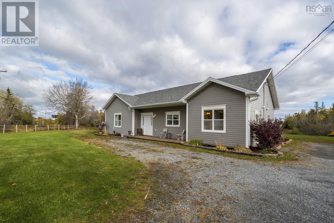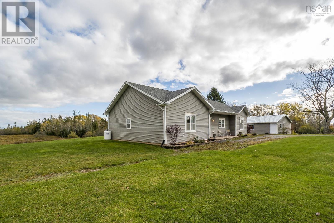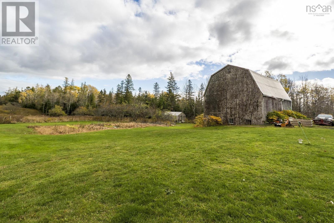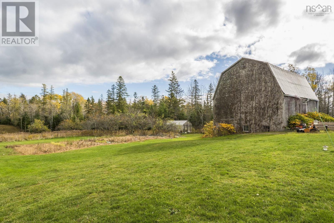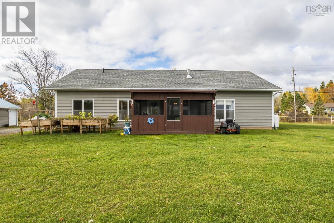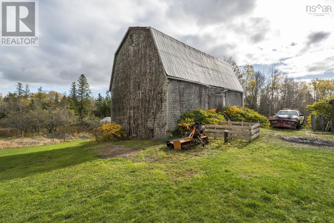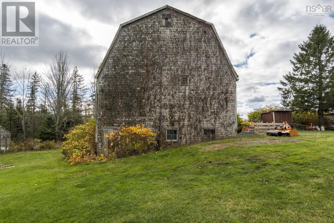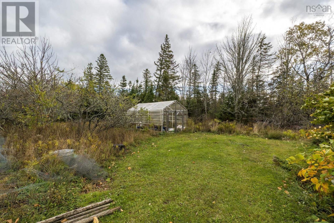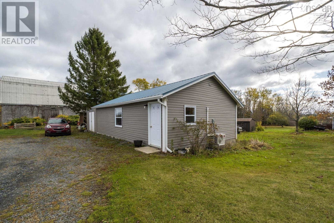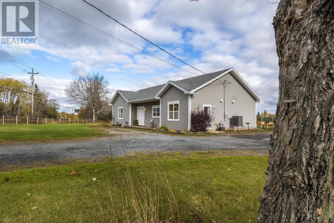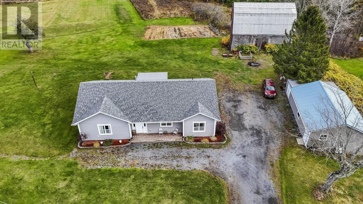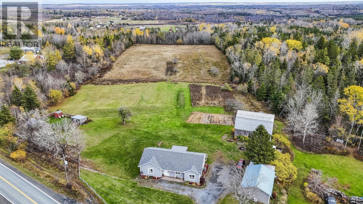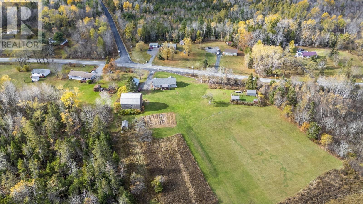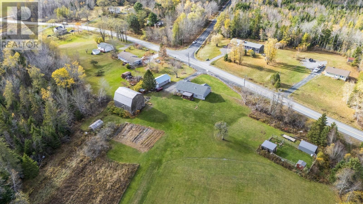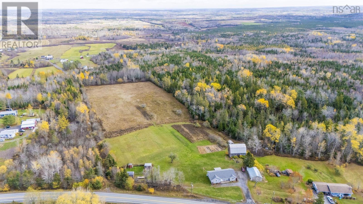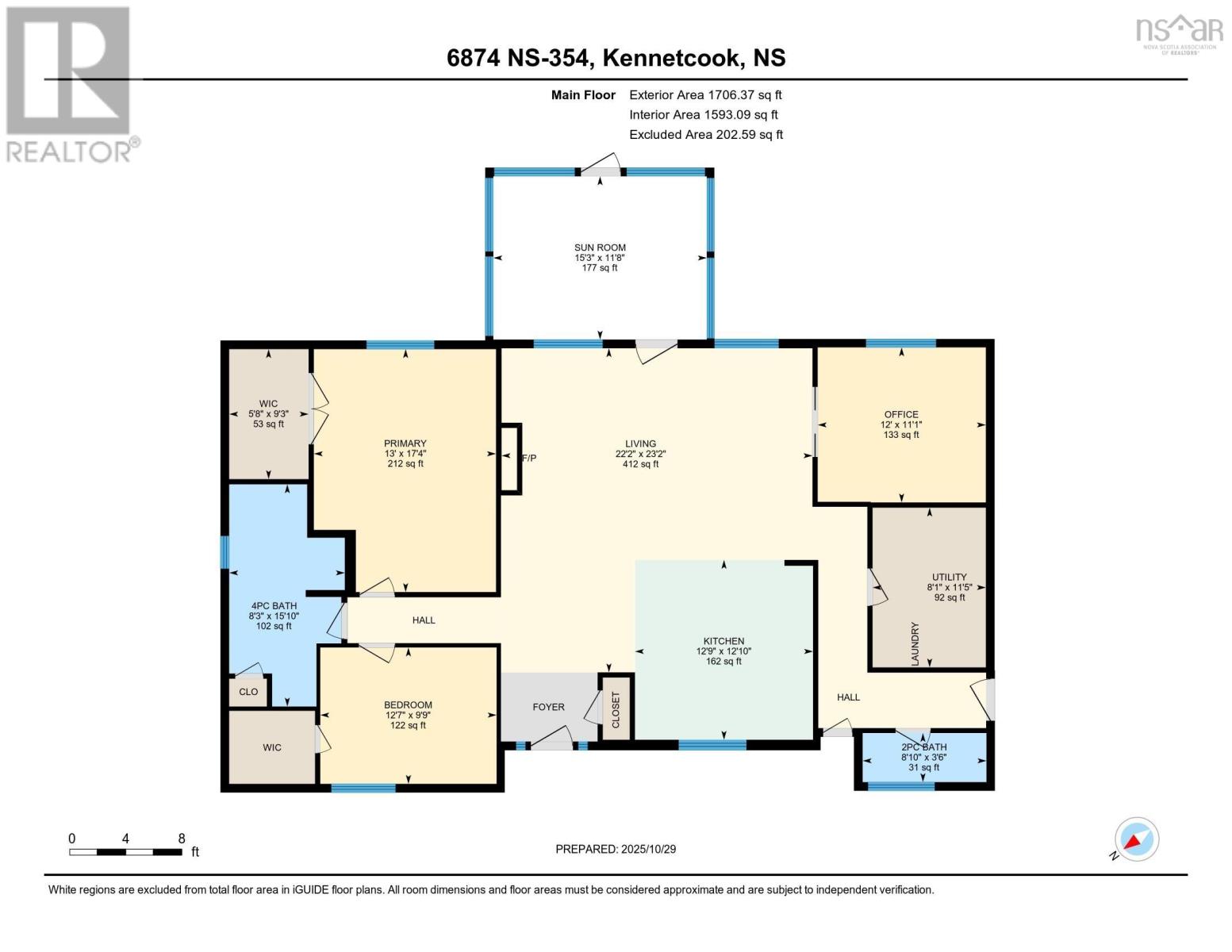6874 Highway 354 Kennetcook, Nova Scotia B0N 1P0
$799,900
Welcome to this beautiful 10-year-old bungalow situated on 9.3 acres of peaceful country living. This well-designed property features 3 bedrooms and 1.5 bathrooms, offering comfortable one-level living with 9-foot ceilings and an open-concept layout. The spacious living room is highlighted by a cozy propane fireplace, while the ducted heat pump ensures efficient heating and cooling year-round. Enjoy the outdoors from the screened-in room overlooking the property, or take advantage of the detached finished outbuilding, complete with its own heat pumpperfect for a home office, studio, or guest space. The impressive 30x40 barn provides plenty of room for storage, workshop space, or livestock, making this property ideal for those with hobby farm aspirations. With open pasture areas and endless potential, this property offers the perfect blend of modern comfort and rural charm. A must-see for anyone seeking space, privacy, and opportunity in a serene setting. (id:45785)
Property Details
| MLS® Number | 202527202 |
| Property Type | Single Family |
| Community Name | Kennetcook |
| Structure | Shed |
Building
| Bathroom Total | 2 |
| Bedrooms Above Ground | 3 |
| Bedrooms Total | 3 |
| Architectural Style | Bungalow |
| Basement Type | None |
| Constructed Date | 2015 |
| Construction Style Attachment | Detached |
| Cooling Type | Heat Pump |
| Exterior Finish | Vinyl |
| Fireplace Present | Yes |
| Flooring Type | Laminate, Tile |
| Foundation Type | Poured Concrete, Concrete Slab |
| Half Bath Total | 1 |
| Stories Total | 1 |
| Size Interior | 1,700 Ft2 |
| Total Finished Area | 1700 Sqft |
| Type | House |
| Utility Water | Drilled Well |
Parking
| Detached Garage | |
| Gravel |
Land
| Acreage | Yes |
| Landscape Features | Partially Landscaped |
| Sewer | Septic System |
| Size Irregular | 9.34 |
| Size Total | 9.34 Ac |
| Size Total Text | 9.34 Ac |
Rooms
| Level | Type | Length | Width | Dimensions |
|---|---|---|---|---|
| Main Level | Eat In Kitchen | 12.9x12.10 | ||
| Main Level | Living Room | 22.2x23.2 | ||
| Main Level | Den | 12x11.1 | ||
| Main Level | Bath (# Pieces 1-6) | 8.10x3.6 | ||
| Main Level | Laundry Room | 8.1x11.5 | ||
| Main Level | Bedroom | 12.7x9.9 | ||
| Main Level | Primary Bedroom | 13x17.4 | ||
| Main Level | Bath (# Pieces 1-6) | 8.3x15.10 |
https://www.realtor.ca/real-estate/29063695/6874-highway-354-kennetcook-kennetcook
Contact Us
Contact us for more information
Sara Keyes
(902) 883-1995
www.sarakeyeshomes.com/
287 Highway 2
Enfield, Nova Scotia B2T 1C9

