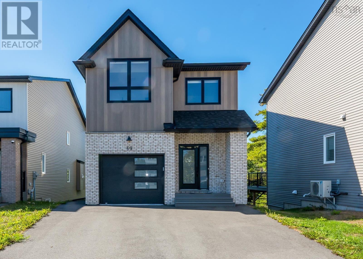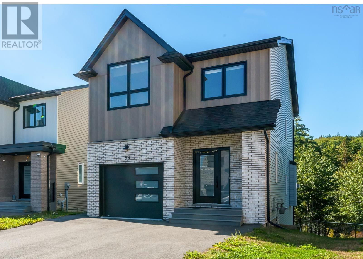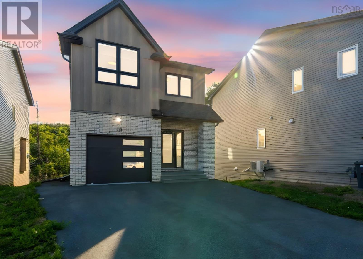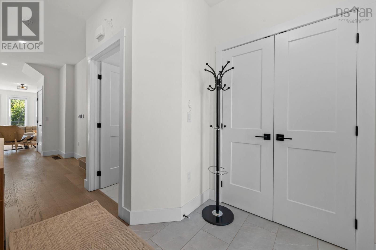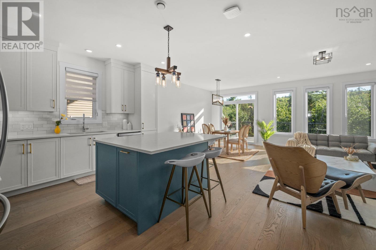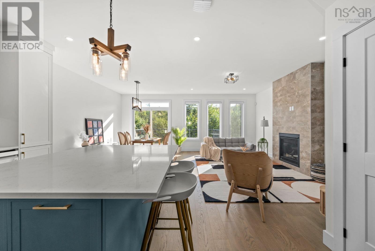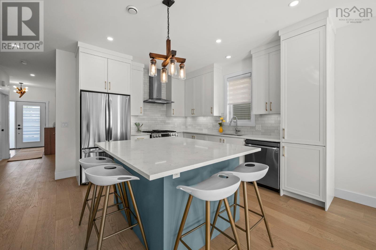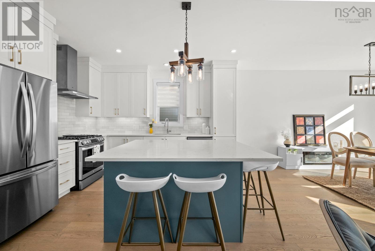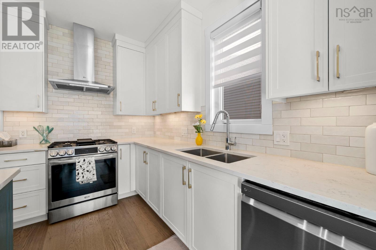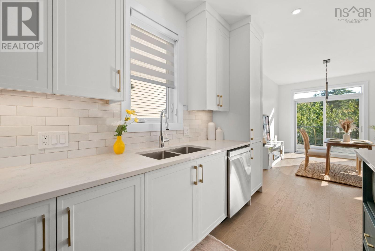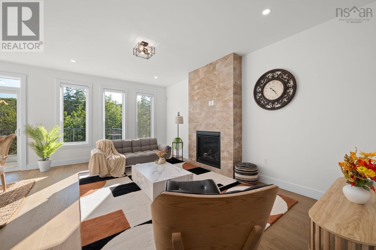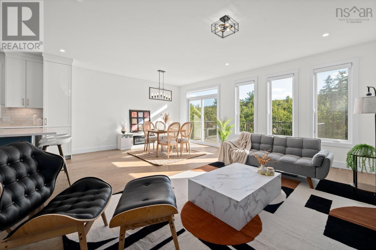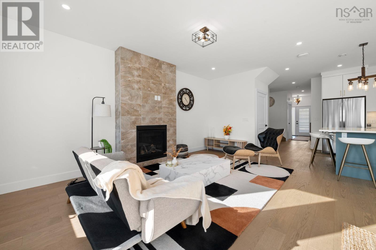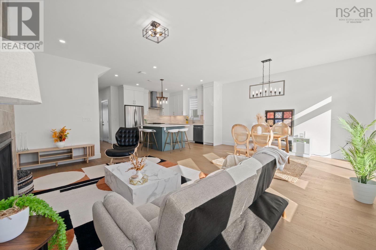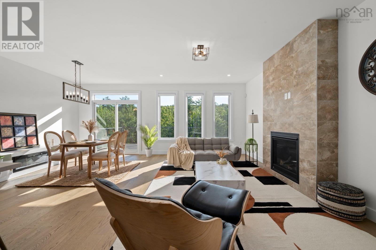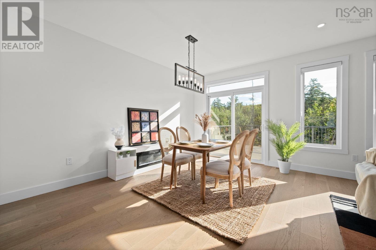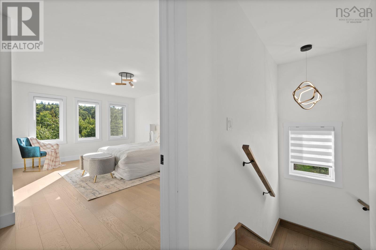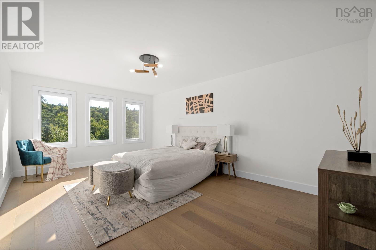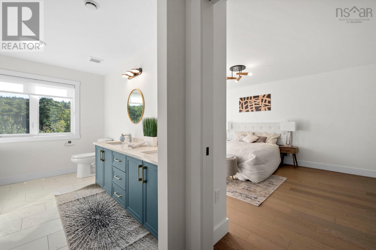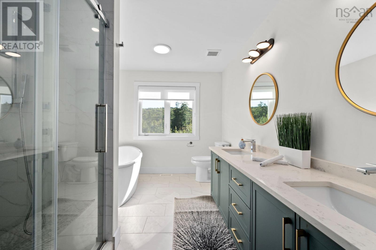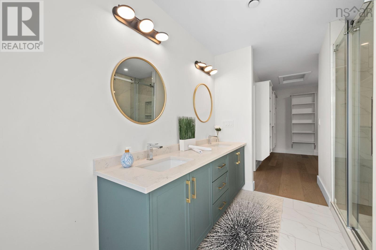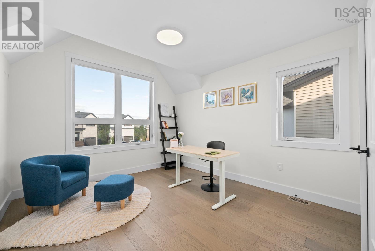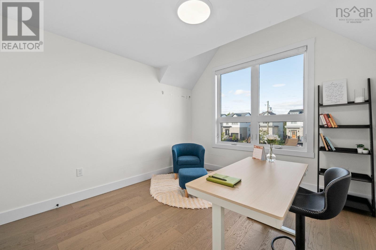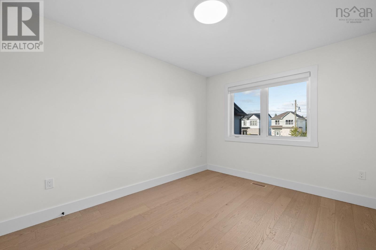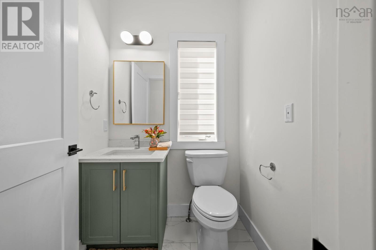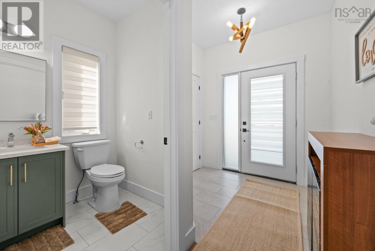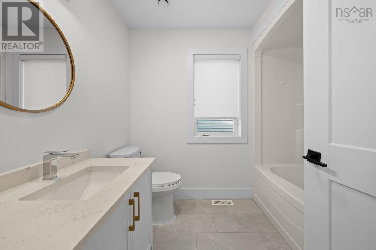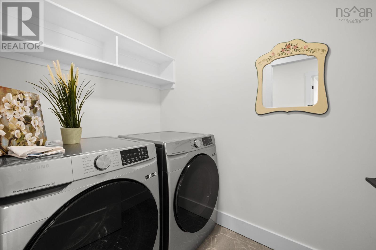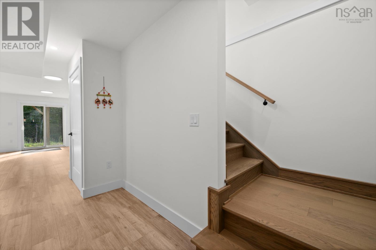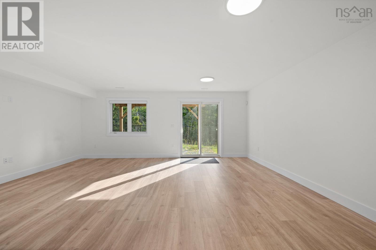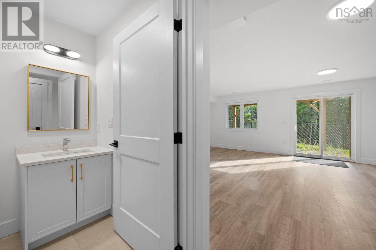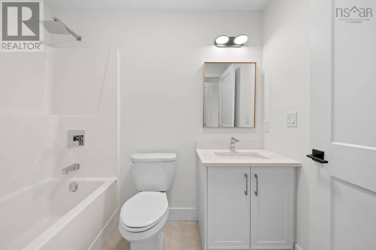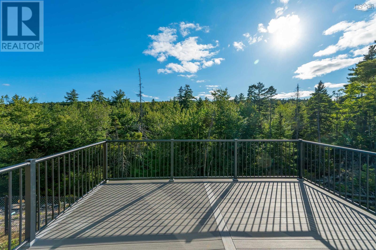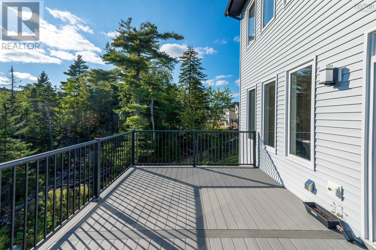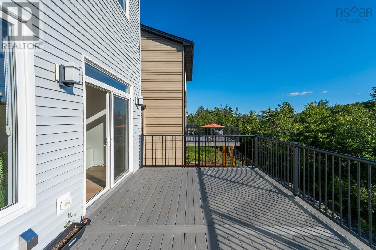69 Breaktrail Drive Bedford, Nova Scotia B4B 2J8
$874,999
Welcome to Shaughnessy Homes Breaktrail in Brookline Park! This stunning 4-bedroom, 3.5-bath residence showcases exceptional craftsmanship and thoughtful design throughout, offering 2,652 sq. ft. of beautifully finished living space. Step into the foyer and youll be greeted by a bright, open living room with expansive windows framing serene greenbelt views. The modern kitchen is a true centerpiece, complete with a large island and stylish finishes perfect for both everyday living and entertaining. Upstairs, youll find three generously sized bedrooms and two full bathrooms, including a spa-inspired ensuite. The fully finished walkout basement adds even more versatility, featuring a fourth bedroom, a full bath, and direct access to the outdoors. With oversized windows, elegant engineered hardwood and ceramic flooring, quartz countertops, natural gas hookups, and a fully ducted high-efficiency heat pump, this home combines style, comfort, and efficiency. Dont miss your chance to make this remarkable home yours! (id:45785)
Property Details
| MLS® Number | 202523339 |
| Property Type | Single Family |
| Neigbourhood | Brookline Park |
| Community Name | Bedford |
| Amenities Near By | Public Transit, Shopping |
| Community Features | School Bus |
Building
| Bathroom Total | 4 |
| Bedrooms Above Ground | 3 |
| Bedrooms Below Ground | 1 |
| Bedrooms Total | 4 |
| Constructed Date | 2022 |
| Construction Style Attachment | Detached |
| Cooling Type | Heat Pump |
| Exterior Finish | Stone, Vinyl |
| Fireplace Present | Yes |
| Flooring Type | Ceramic Tile, Engineered Hardwood, Laminate |
| Foundation Type | Poured Concrete |
| Half Bath Total | 1 |
| Stories Total | 2 |
| Size Interior | 2,652 Ft2 |
| Total Finished Area | 2652 Sqft |
| Type | House |
| Utility Water | Municipal Water |
Parking
| Garage | |
| Paved Yard |
Land
| Acreage | No |
| Land Amenities | Public Transit, Shopping |
| Landscape Features | Partially Landscaped |
| Sewer | Municipal Sewage System |
| Size Irregular | 0.1531 |
| Size Total | 0.1531 Ac |
| Size Total Text | 0.1531 Ac |
Rooms
| Level | Type | Length | Width | Dimensions |
|---|---|---|---|---|
| Second Level | Primary Bedroom | 12x18.4 | ||
| Second Level | Ensuite (# Pieces 2-6) | 8.11x12 | ||
| Second Level | Bedroom | 9.10x12.5 | ||
| Second Level | Bedroom | 10.10x12.5 | ||
| Second Level | Storage | 7.2x12.1 | ||
| Second Level | Laundry Room | 5.4x7.1 | ||
| Second Level | Bath (# Pieces 1-6) | 6.9x8.9 | ||
| Basement | Recreational, Games Room | 20x18.4 | ||
| Basement | Bedroom | 8.10x11.2 | ||
| Basement | Bath (# Pieces 1-6) | 6.3x8.5 | ||
| Main Level | Kitchen | 11.4x12.2 | ||
| Main Level | Dining Room | 9x 14 | ||
| Main Level | Family Room | 12x 18.4 | ||
| Main Level | Bath (# Pieces 1-6) | 2 pc | ||
| Main Level | Foyer | 7.4x6.4 |
https://www.realtor.ca/real-estate/28863784/69-breaktrail-drive-bedford-bedford
Contact Us
Contact us for more information
Vinay Dhunna
https://www.facebook.com/VinayDhunnaHalifaxRealEstateAdvisor/
397 Bedford Hwy
Halifax, Nova Scotia B3M 2L3
Rimple Dhunna
https://www.facebook.com/SellWithRimple/?modal=admin_todo_tour
397 Bedford Hwy
Halifax, Nova Scotia B3M 2L3

