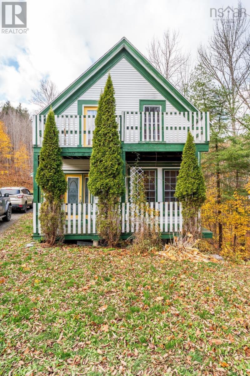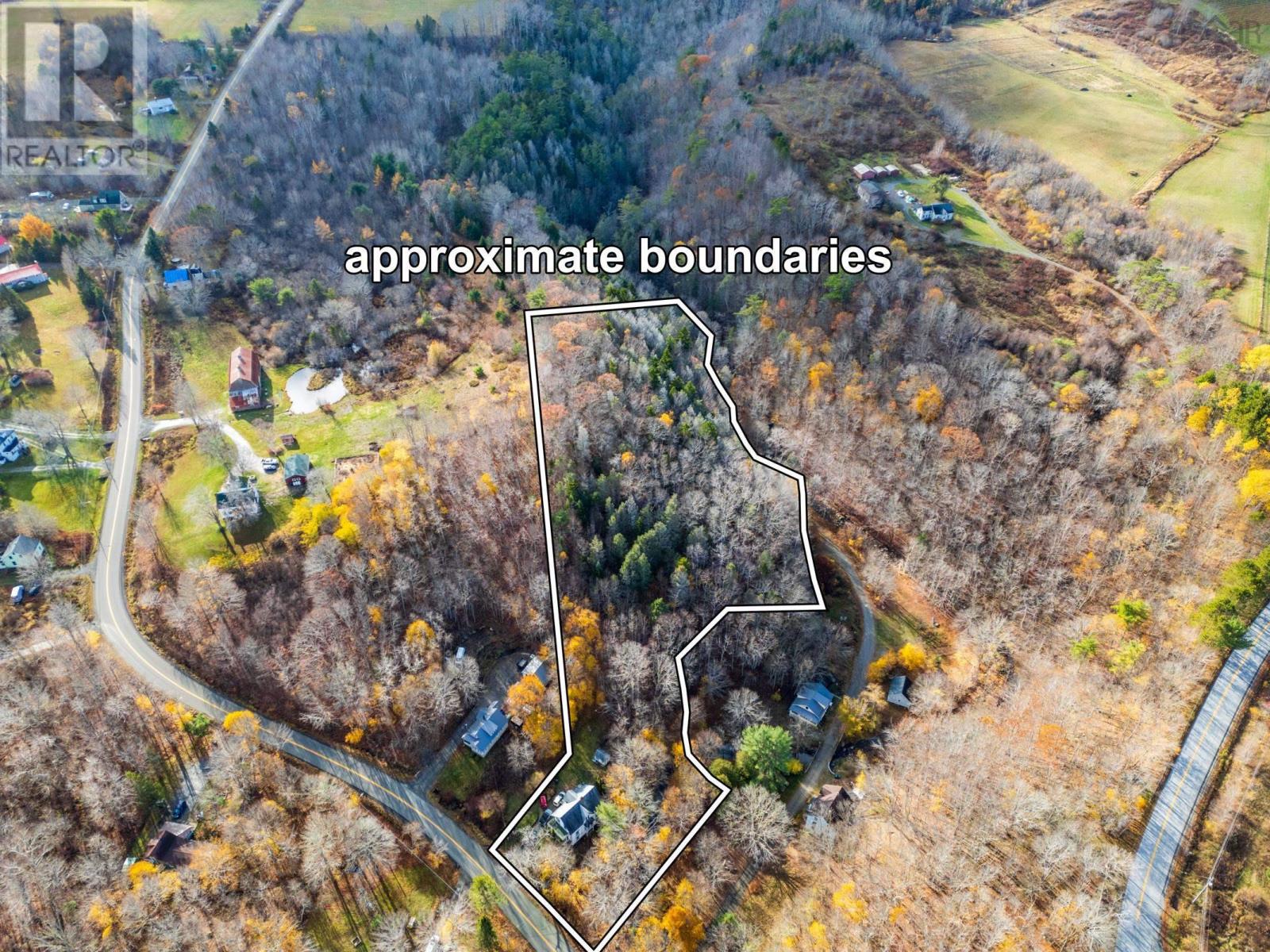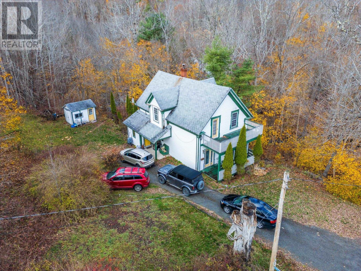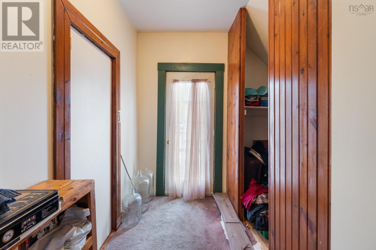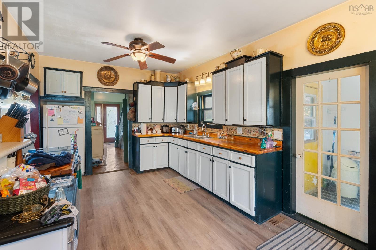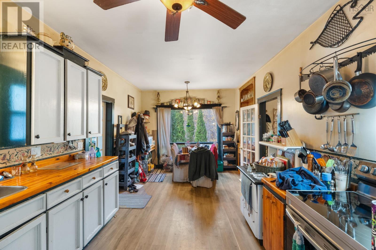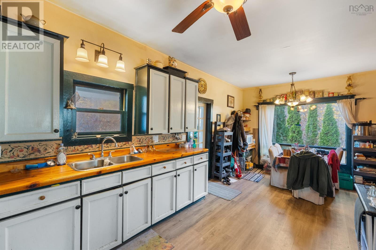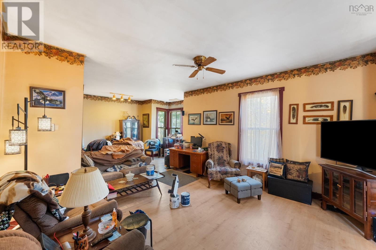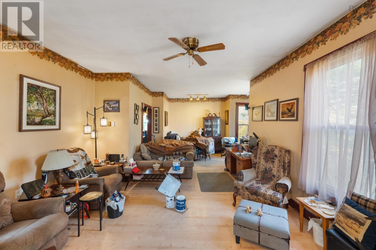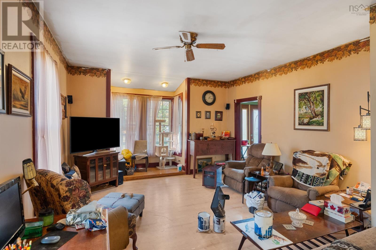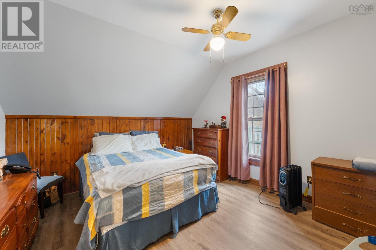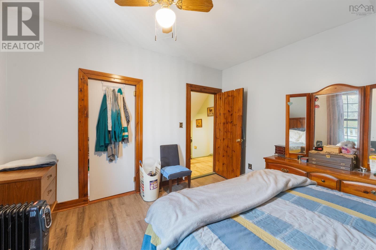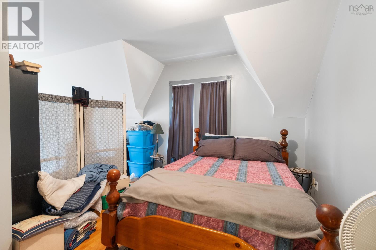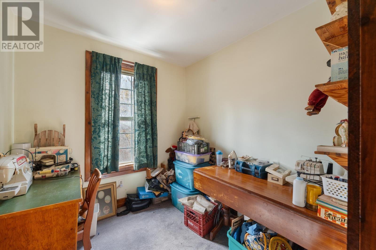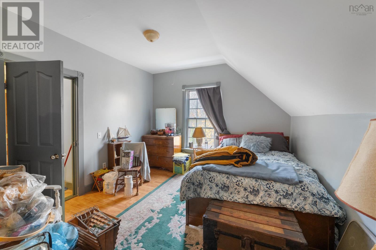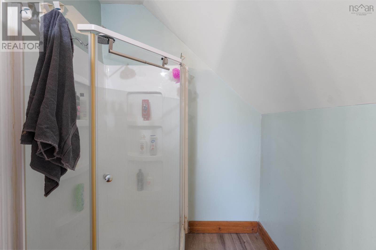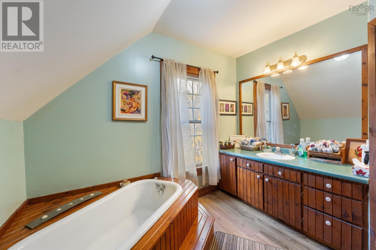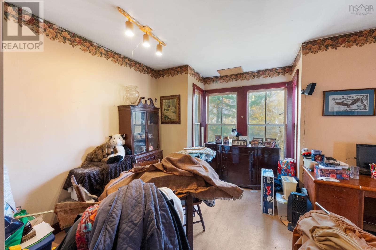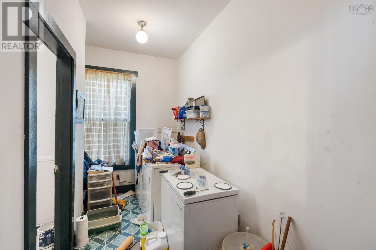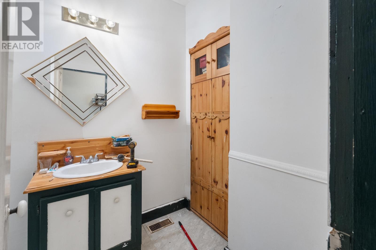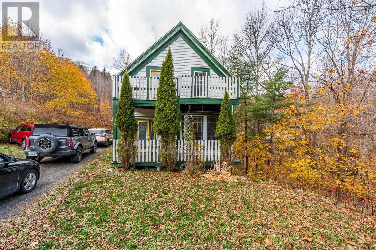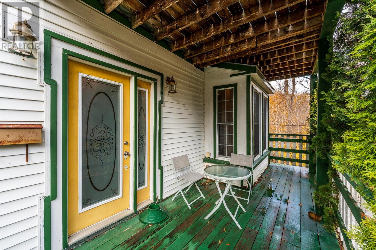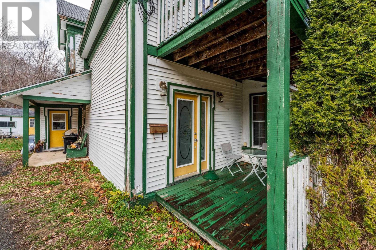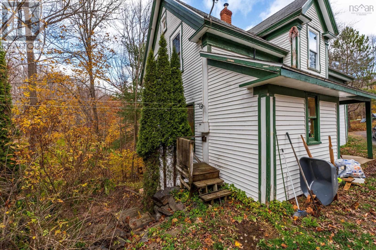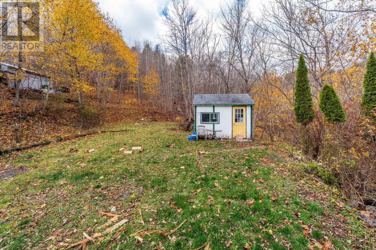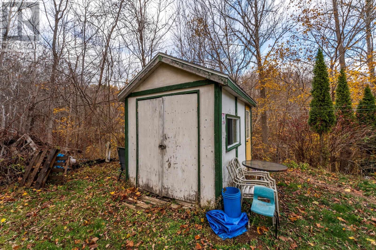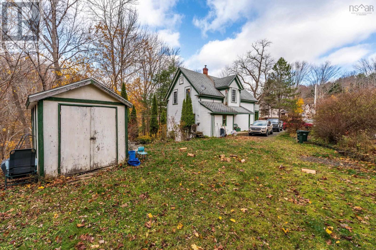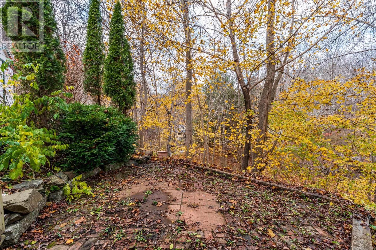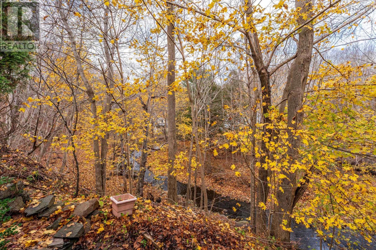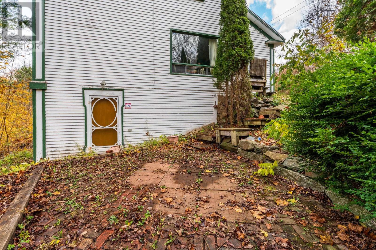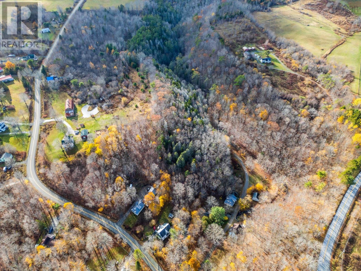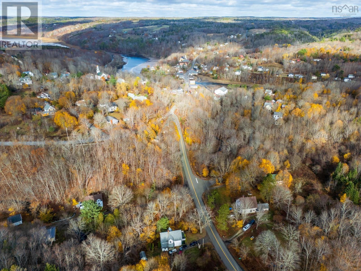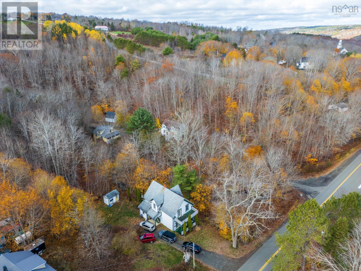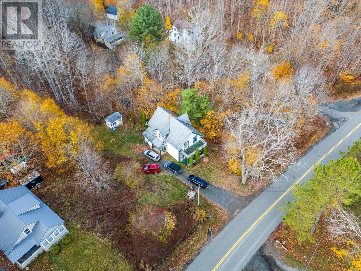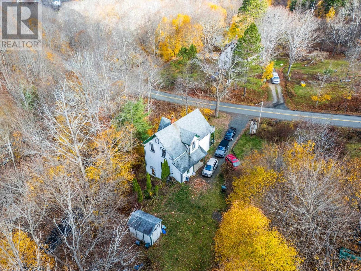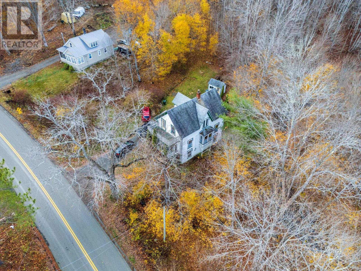3 Bedroom
2 Bathroom
1,848 ft2
Waterfront On River
Acreage
Partially Landscaped
$399,000
Welcome to 6953 Sissiboo Road, Bear River. This three bedroom, one and a half bathroom home sits on a spacious 4 acre lot that runs along the Wade Brook, in the heart of Bear River. Walking distance to amenities (convenient store, cafes, art galleries and more), and only a fifteen minute drive to the town of Digby, this is a great location! With 10 foot (plus) ceilings as well as custom woodworking throughout: this home has tons of character! On the main level the half bath offers potential to finish into a full bath, and on the second floor the largest bedroom could easily be divided into two rooms, to make this a four bedroom home. The potential is endless in this spacious, family home. Schedule your viewing today. (id:45785)
Property Details
|
MLS® Number
|
202527845 |
|
Property Type
|
Single Family |
|
Community Name
|
Bear River |
|
Features
|
Treed, Sloping, Balcony |
|
Structure
|
Shed |
|
View Type
|
River View |
|
Water Front Type
|
Waterfront On River |
Building
|
Bathroom Total
|
2 |
|
Bedrooms Above Ground
|
3 |
|
Bedrooms Total
|
3 |
|
Appliances
|
Refrigerator |
|
Basement Development
|
Unfinished |
|
Basement Features
|
Walk Out |
|
Basement Type
|
Full (unfinished) |
|
Construction Style Attachment
|
Detached |
|
Exterior Finish
|
Vinyl, Wood Siding |
|
Flooring Type
|
Carpeted, Hardwood, Laminate, Other |
|
Foundation Type
|
Stone |
|
Half Bath Total
|
1 |
|
Stories Total
|
2 |
|
Size Interior
|
1,848 Ft2 |
|
Total Finished Area
|
1848 Sqft |
|
Type
|
House |
|
Utility Water
|
Drilled Well |
Parking
Land
|
Acreage
|
Yes |
|
Landscape Features
|
Partially Landscaped |
|
Sewer
|
Septic System |
|
Size Irregular
|
4 |
|
Size Total
|
4 Ac |
|
Size Total Text
|
4 Ac |
Rooms
| Level |
Type |
Length |
Width |
Dimensions |
|
Second Level |
Other |
|
|
8.1 x 4.9 |
|
Second Level |
Primary Bedroom |
|
|
12.6 x 12.3 |
|
Second Level |
Bedroom |
|
|
16 x 11.7 + 8.7 x 12.6 - jut |
|
Second Level |
Bath (# Pieces 1-6) |
|
|
10.6 x 8 + 16 x 3.6 |
|
Second Level |
Bedroom |
|
|
8.5 x 8.2 |
|
Main Level |
Porch |
|
|
7.7 x 6 |
|
Main Level |
Kitchen |
|
|
10.9 x 20.5 |
|
Main Level |
Living Room |
|
|
14 x 13.2 + 3.10 x 6.9 |
|
Main Level |
Laundry Room |
|
|
10.10 x 5.3 |
|
Main Level |
Bath (# Pieces 1-6) |
|
|
7 x 5.8 |
https://www.realtor.ca/real-estate/29099635/6953-sissiboo-road-bear-river-bear-river

