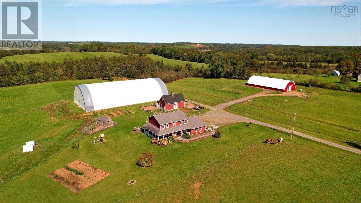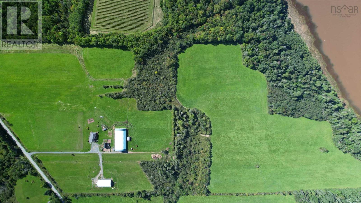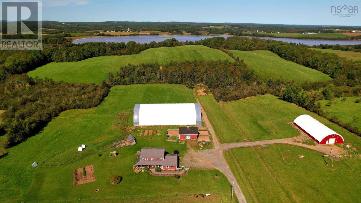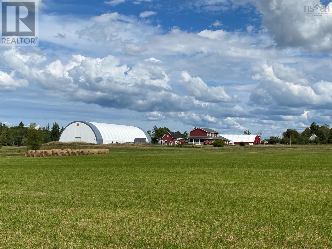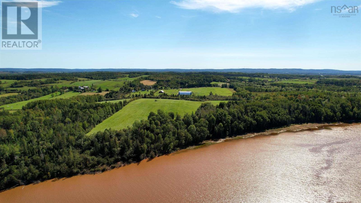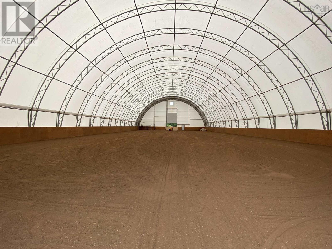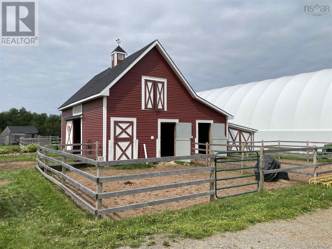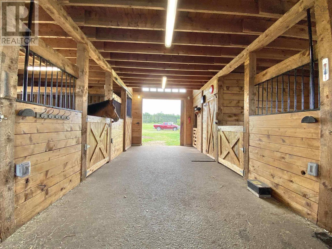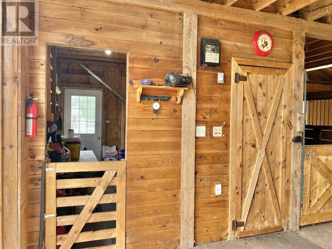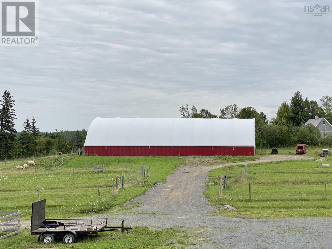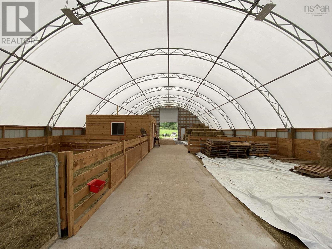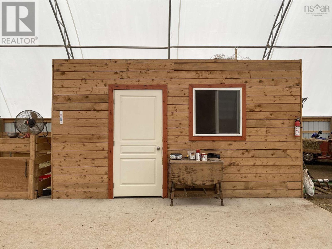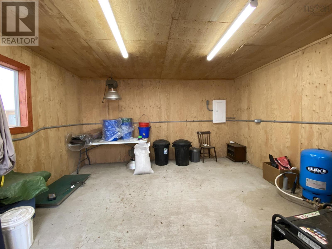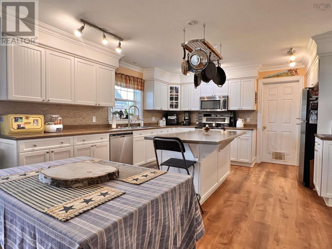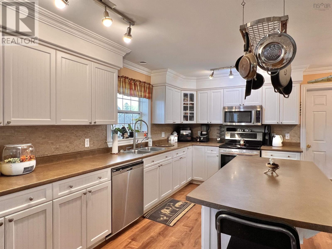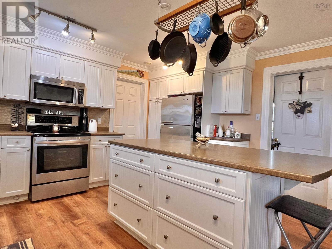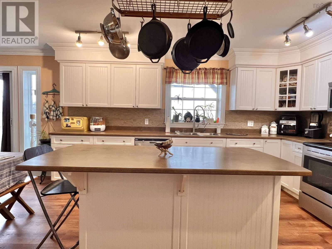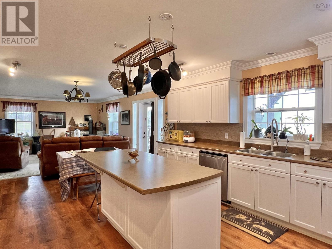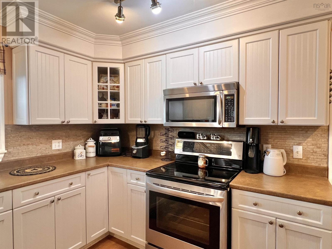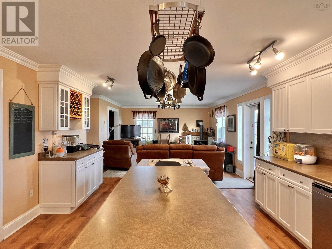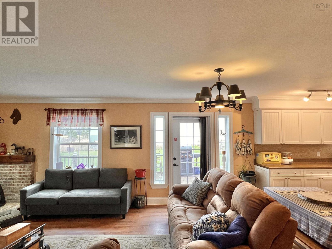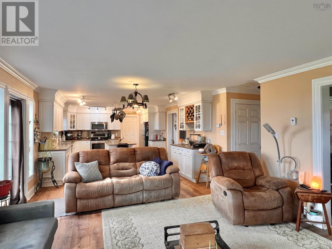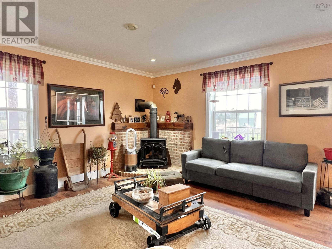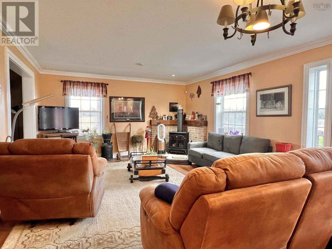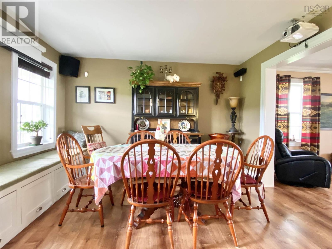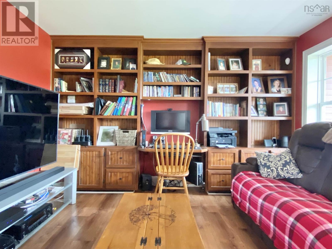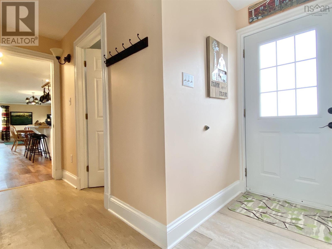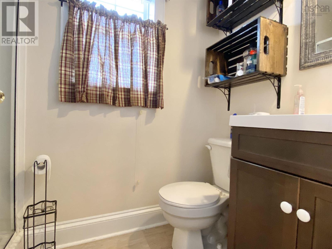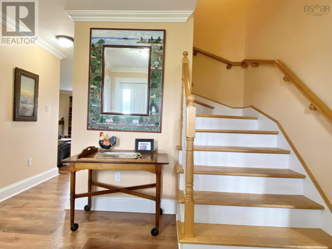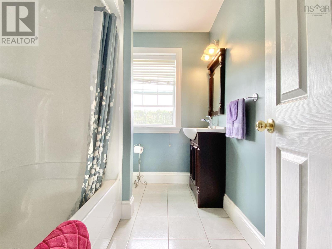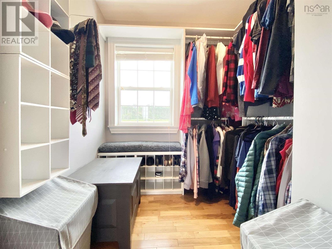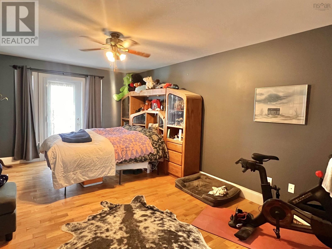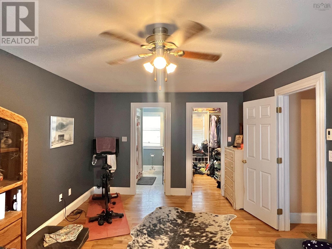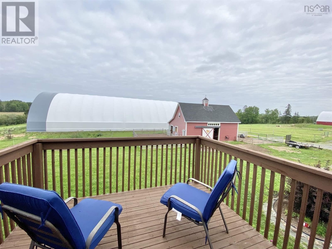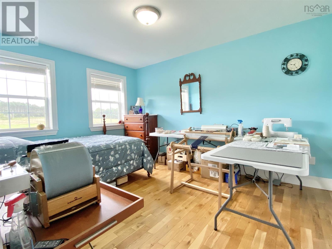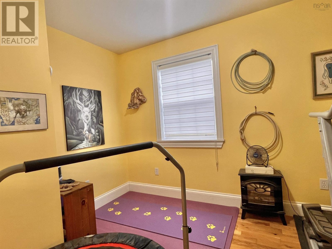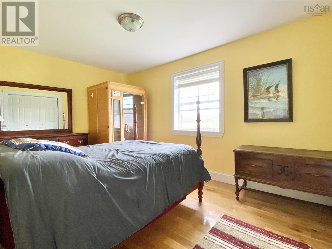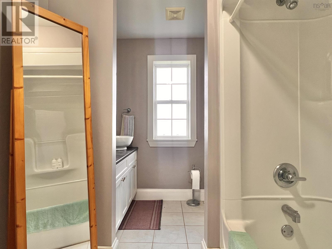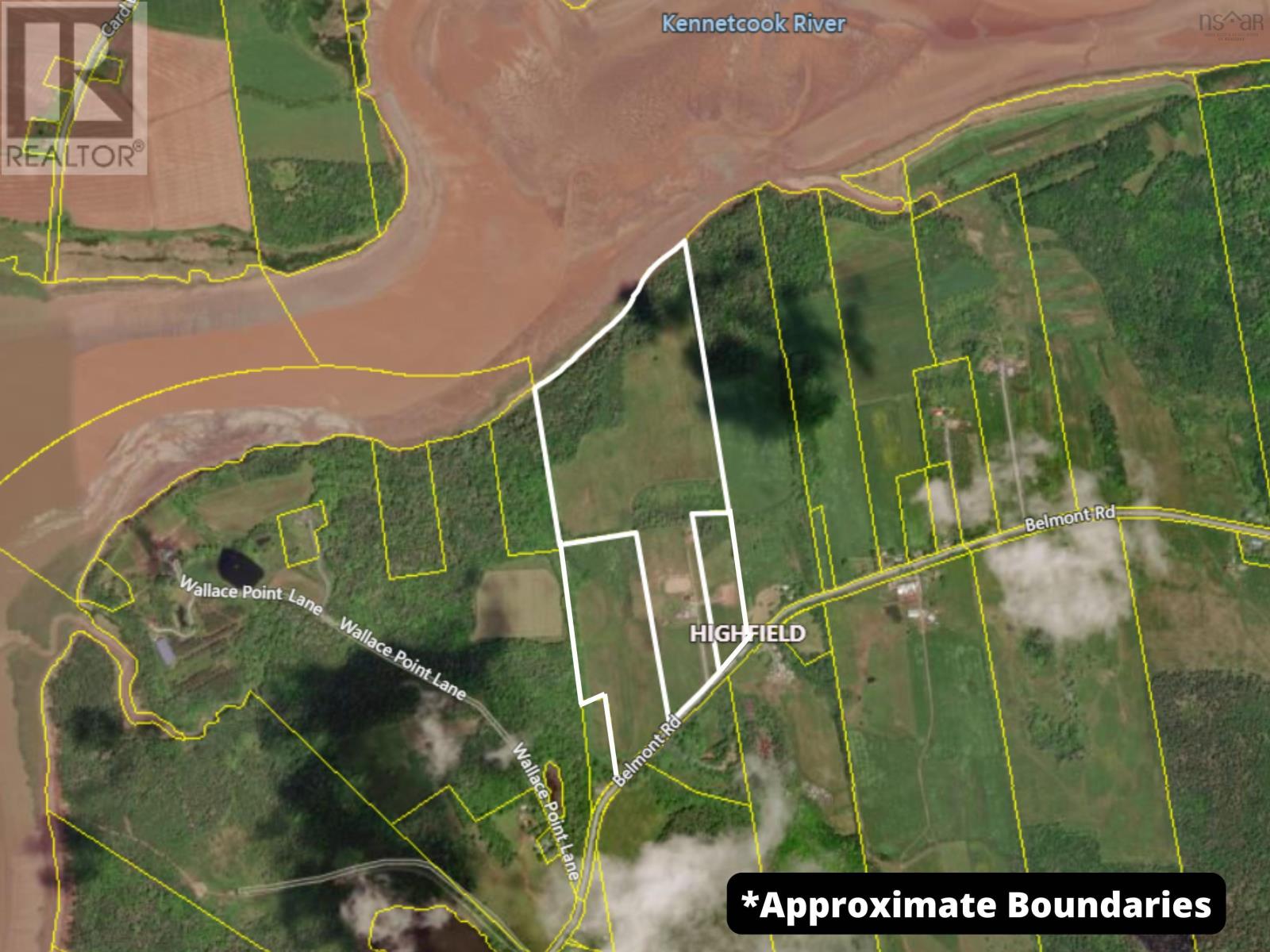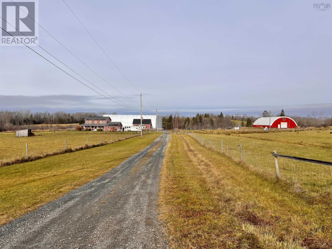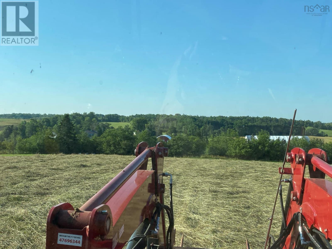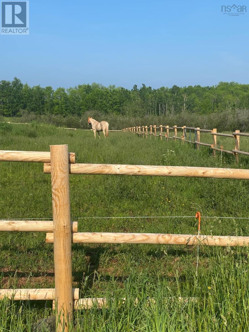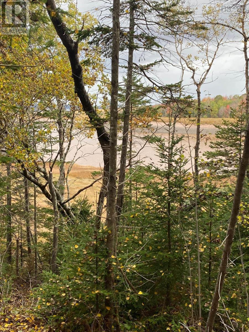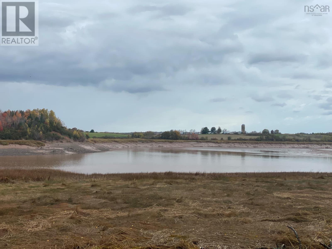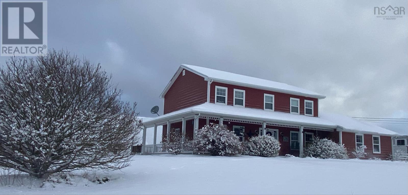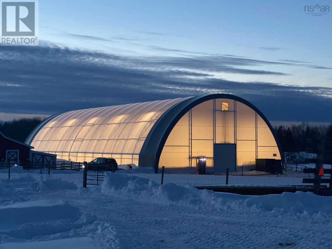697 Belmont Road Belmont, Nova Scotia B0N 2A0
$1,450,000
A rare find and exceptional opportunity to own the perfect farm! Featuring over 67 acres of high producing, tiled land with 1400+/- feet of waterfront elevated from the Kennetcook river. Checking off everything on the wish list, this property is complete with 5 stall stable with individual runs & loft, 160 x 80 indoor with top notch LED lighting, 96 x 50 additional livestock/storage building, fenced pastures with run ins, and acres of hay fields surrounded by a buffer of woods. Perfectly set back from the road, the efficient quality built home offers 4 beds/3 baths, in floor heat, primary suite with walk in closet, full ensuite & private balcony. Heated attached garage, pleasing layout and upgraded systems offer exceptional hassle free living of a newer home compared to most farm properties. Located in a farming & equestrian friendly area just 45 minutes to Halifax you'll love the serene, peaceful lifestyle very near a local winery. The infrastructure is only a few years old, this is a spectacular property for many potential uses. (id:45785)
Property Details
| MLS® Number | 202522748 |
| Property Type | Agriculture |
| Community Name | Belmont |
| Amenities Near By | Park, Place Of Worship |
| Community Features | Recreational Facilities, School Bus |
| Equipment Type | Propane Tank |
| Farm Type | Farm, Hobby Farm, Mixed, Other, Animal, Cash Crop |
| Rental Equipment Type | Propane Tank |
| Structure | Shed |
| Water Front Type | Waterfront On River |
Building
| Bathroom Total | 3 |
| Bedrooms Above Ground | 4 |
| Bedrooms Total | 4 |
| Appliances | Central Vacuum, Stove, Dishwasher, Dryer, Washer, Freezer - Stand Up, Microwave Range Hood Combo, Refrigerator, Gas Stove(s) |
| Basement Type | None |
| Constructed Date | 2004 |
| Exterior Finish | Vinyl |
| Flooring Type | Ceramic Tile, Hardwood, Vinyl |
| Foundation Type | Concrete Slab |
| Stories Total | 2 |
| Size Interior | 2,400 Ft2 |
| Total Finished Area | 2400 Sqft |
Parking
| Gravel |
Land
| Acreage | Yes |
| Land Amenities | Park, Place Of Worship |
| Sewer | Septic System |
| Size Irregular | 67.52 |
| Size Total | 67.52 Ac |
| Size Total Text | 67.52 Ac |
Rooms
| Level | Type | Length | Width | Dimensions |
|---|---|---|---|---|
| Second Level | Primary Bedroom | 28x12.3 | ||
| Second Level | Ensuite (# Pieces 2-6) | 8.11x7.1 (4pc) | ||
| Second Level | Bedroom | 16.10x10.4 | ||
| Second Level | Bedroom | 14.8x10.11 | ||
| Second Level | Bedroom | 10.4x9.9 | ||
| Second Level | Bath (# Pieces 1-6) | 8x7.1 (4pc) | ||
| Main Level | Kitchen | 20x14.10 | ||
| Main Level | Living Room | 16.6x13.2 | ||
| Main Level | Dining Room | 13.2x12.1 | ||
| Main Level | Den | 13.2x11.4 | ||
| Main Level | Bath (# Pieces 1-6) | 8.8x5.5 (3pc) | ||
| Main Level | Laundry Room | 8.1x3 | ||
| Main Level | Foyer | 13.2x12.3 | ||
| Main Level | Mud Room | 11.5x6 | ||
| Main Level | Utility Room | 11.5x7.2 |
Utilities
| Cable | Unknown |
| Electricity | Unknown |
| DSL* | Unknown |
| Telephone | Unknown |
https://www.realtor.ca/real-estate/28834363/697-belmont-road-belmont-belmont
Contact Us
Contact us for more information
Megan White
www.meganwhite.ca/
https://www.facebook.com/exitmegan/?ref=bookmarks
https://www.instagram.com/exitmegan/
Po Box 1741, 771 Central Avenue
Greenwood, Nova Scotia B0P 1N0

