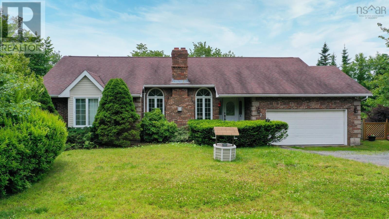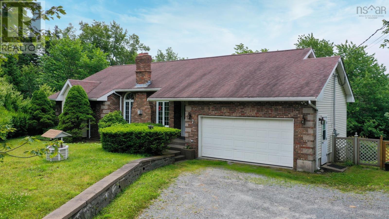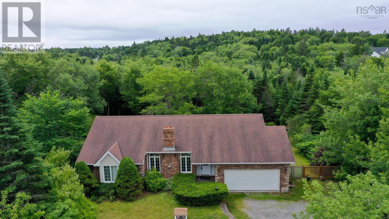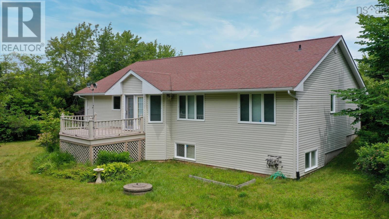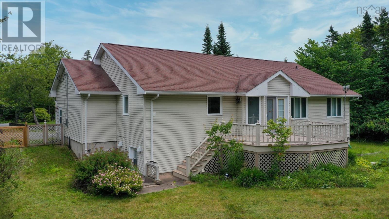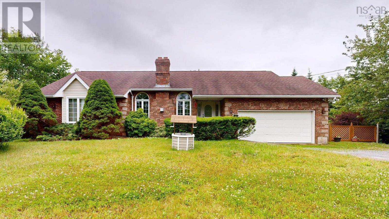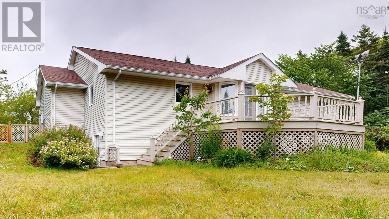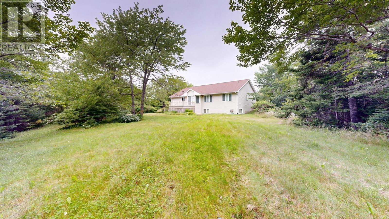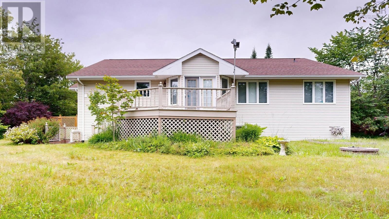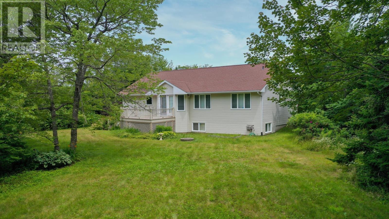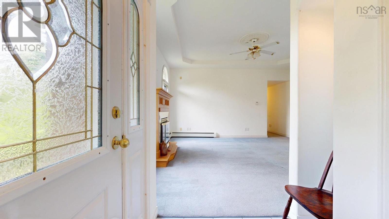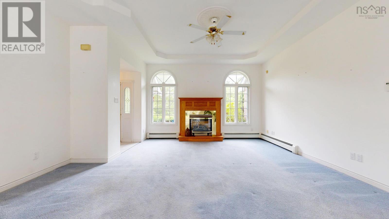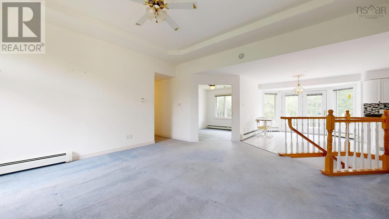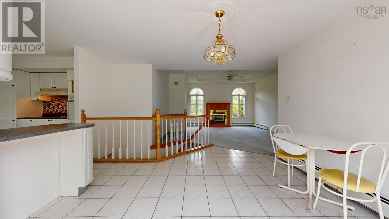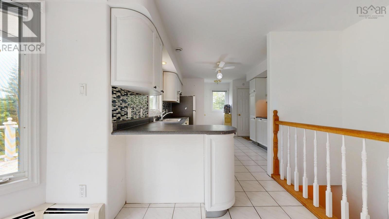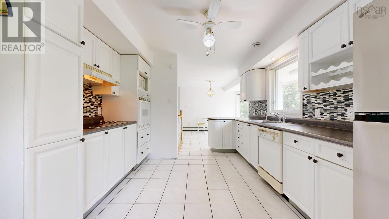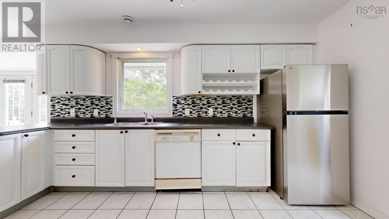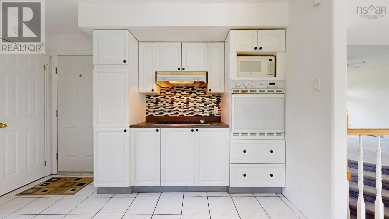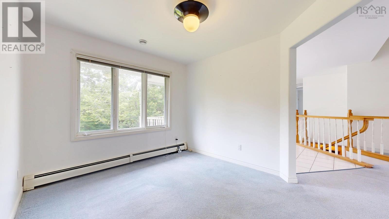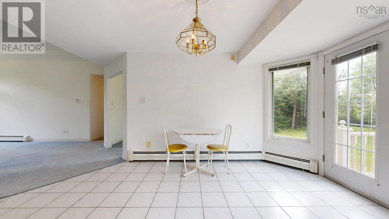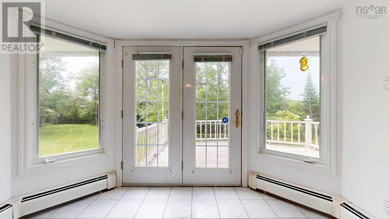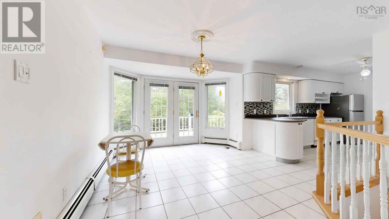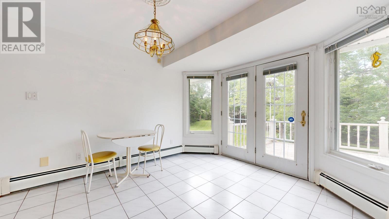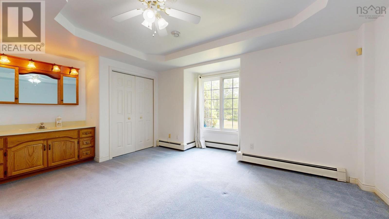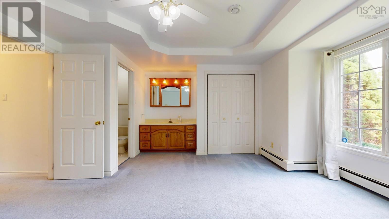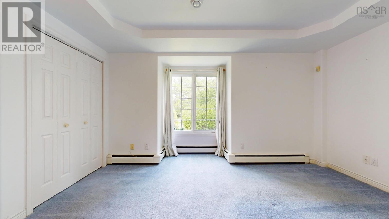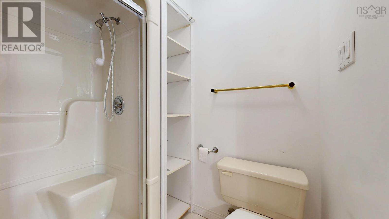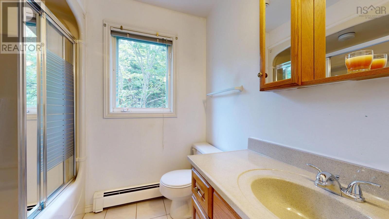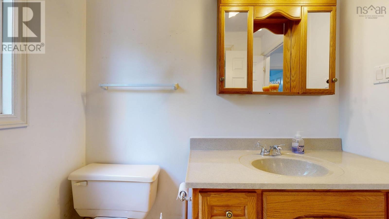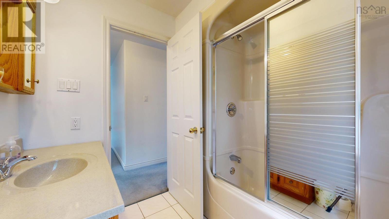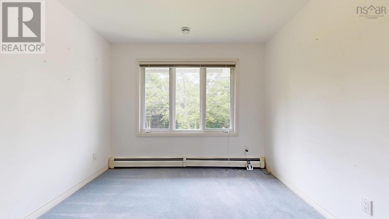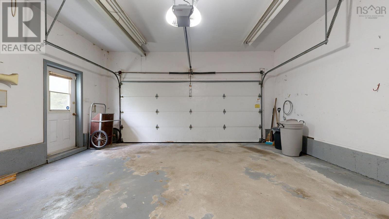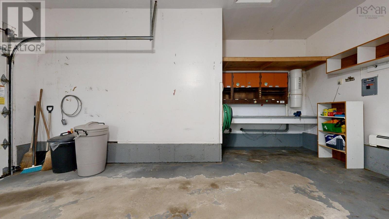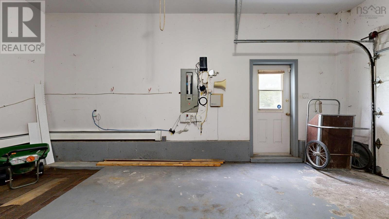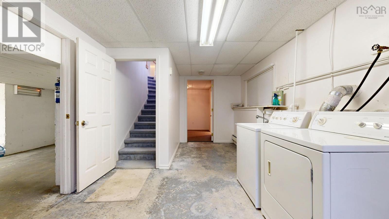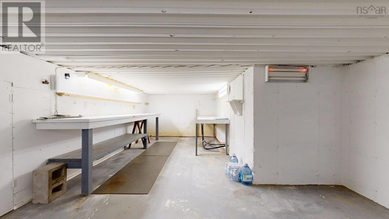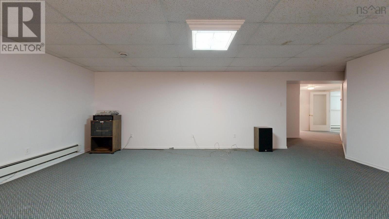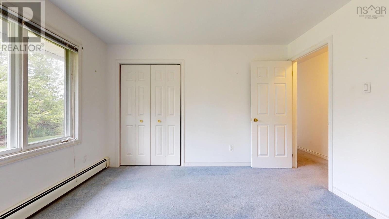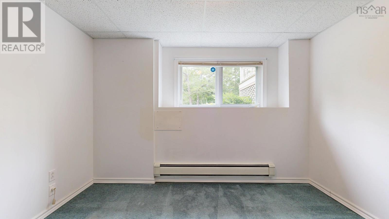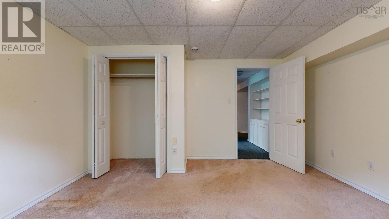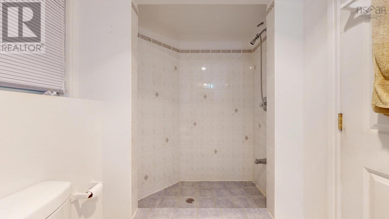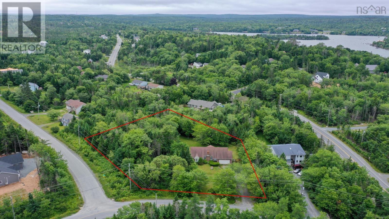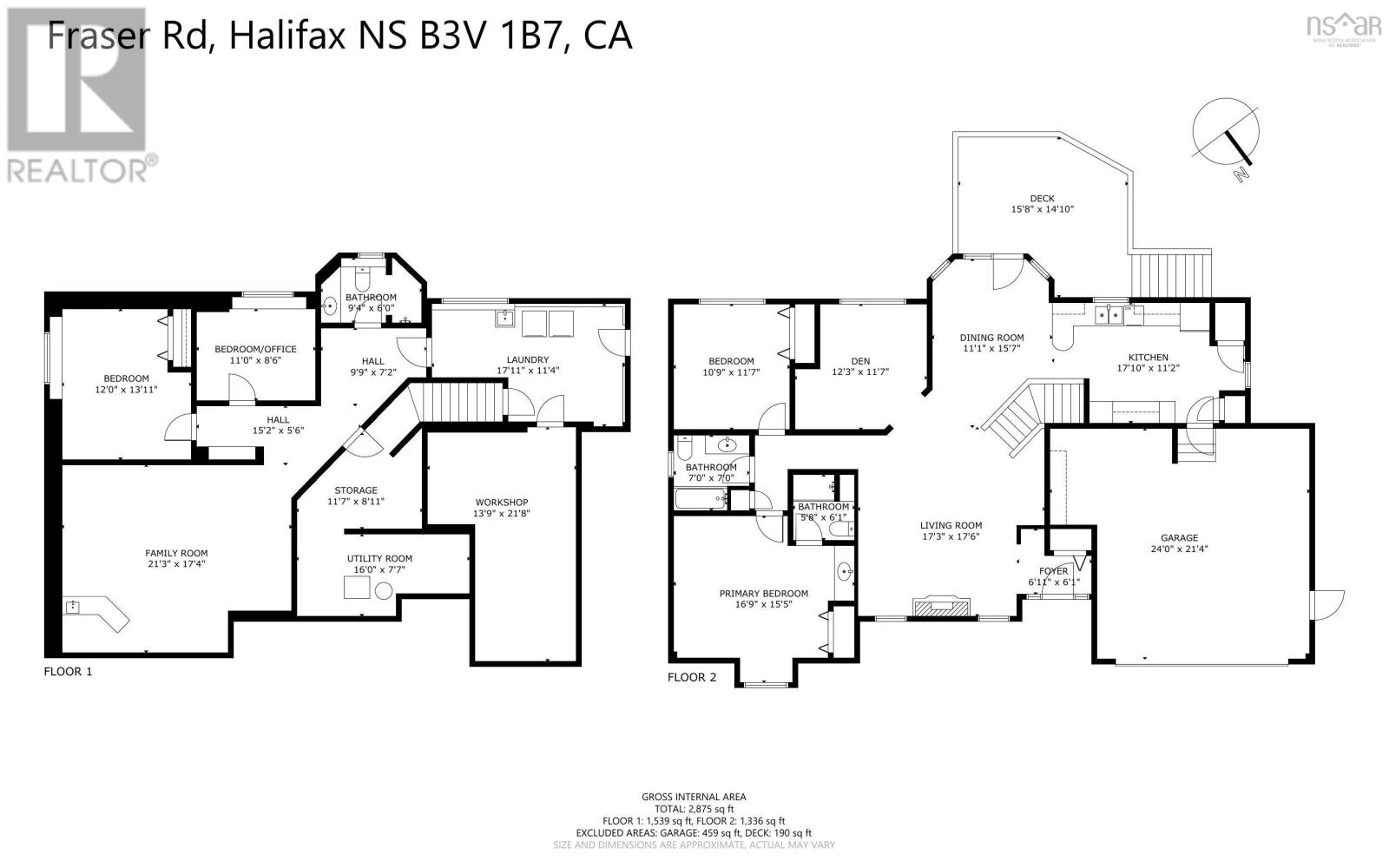7 Fraser Road Williamswood, Nova Scotia B3V 1B7
$575,000
This executive level bungalow is full of light and space. The main floor is open plan with a 10 foot coffered ceiling and soaring 8 foot high quality casement windows in the living room that light the room until sundown. The dining area and kitchen open through a wall of windows and doors onto the expansive south facing deck. Two bedrooms and two bathrooms complete the main floor. Downstairs are two more bedrooms with large casement windows and a shared bathroom, plus an expansive recreation room with a wet bar. Add in a 2-car garage with a large hatch and hoist to the basement workshop for the serious craftsman or mechanic. On over an acre of sunny manicured grounds with no overlooking properties you are set for recreation and conversion to solar power. Elementary and high schools 12 minutes away. (id:45785)
Property Details
| MLS® Number | 202518827 |
| Property Type | Single Family |
| Neigbourhood | Moody Park |
| Community Name | Williamswood |
| Amenities Near By | Park, Playground, Place Of Worship |
| Community Features | Recreational Facilities, School Bus |
| Features | Treed |
Building
| Bathroom Total | 3 |
| Bedrooms Above Ground | 3 |
| Bedrooms Total | 3 |
| Appliances | Central Vacuum, Oven, Dishwasher, Dryer, Washer, Refrigerator |
| Architectural Style | Bungalow |
| Constructed Date | 1999 |
| Construction Style Attachment | Detached |
| Exterior Finish | Brick, Vinyl |
| Fireplace Present | Yes |
| Flooring Type | Carpeted, Ceramic Tile |
| Foundation Type | Poured Concrete |
| Half Bath Total | 1 |
| Stories Total | 1 |
| Size Interior | 3,615 Ft2 |
| Total Finished Area | 3615 Sqft |
| Type | House |
| Utility Water | Drilled Well |
Parking
| Garage | |
| Attached Garage | |
| Gravel |
Land
| Acreage | Yes |
| Land Amenities | Park, Playground, Place Of Worship |
| Landscape Features | Landscaped |
| Sewer | Septic System |
| Size Irregular | 1.1479 |
| Size Total | 1.1479 Ac |
| Size Total Text | 1.1479 Ac |
Rooms
| Level | Type | Length | Width | Dimensions |
|---|---|---|---|---|
| Lower Level | Laundry Room | 17. 11 x 11. 4 | ||
| Lower Level | Storage | 11. 7 x 8. 11 | ||
| Lower Level | Utility Room | 16. 0 x 7. 7 | ||
| Lower Level | Workshop | 13. 9 x 21. 8 | ||
| Lower Level | Other | 9. 9 x 7. 2 | ||
| Lower Level | Other | 15. 2 x 5. 6 | ||
| Lower Level | Bath (# Pieces 1-6) | 9. 4 x 6. 0 | ||
| Lower Level | Bedroom | 11. 0 x 8. 6 | ||
| Lower Level | Bedroom | 12. 0 x 13. 11 | ||
| Lower Level | Family Room | 21. 3 x 17. 4 | ||
| Main Level | Foyer | 6. 11 x 6. 1 | ||
| Main Level | Other | 24. 0 x 21. 5 | ||
| Main Level | Living Room | 17. 3 x 17. 6 | ||
| Main Level | Primary Bedroom | 16. 9 x 15. 5 | ||
| Main Level | Bath (# Pieces 1-6) | 5. 8 x 6. 1 | ||
| Main Level | Bath (# Pieces 1-6) | 7. 0 x 7. 0 | ||
| Main Level | Bedroom | 10. 9 x 11. 7 | ||
| Main Level | Den | 12. 3 x 11. 7 | ||
| Main Level | Dining Room | 11. 1 x 15. 7 | ||
| Main Level | Kitchen | 17. 10 x 11. 2 | ||
| Main Level | Other | 15. 8 x 14. 10 |
https://www.realtor.ca/real-estate/28657177/7-fraser-road-williamswood-williamswood
Contact Us
Contact us for more information
Andrew Murray
222 Waterfront Drive, Suite 106
Bedford, Nova Scotia B4A 0H3

