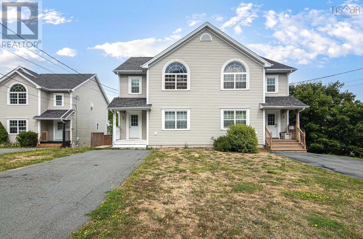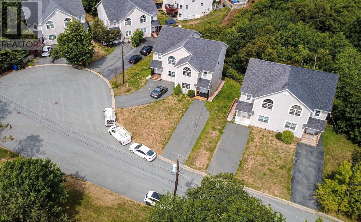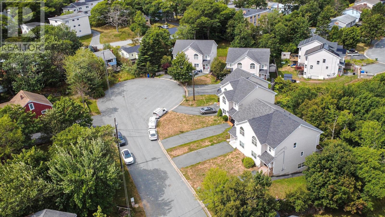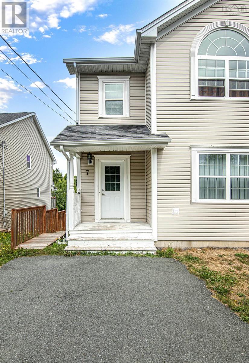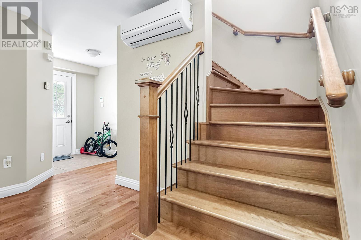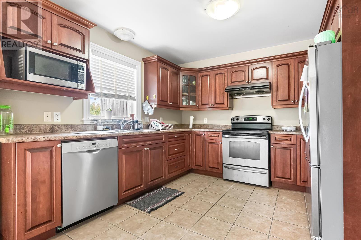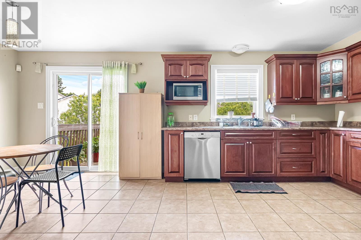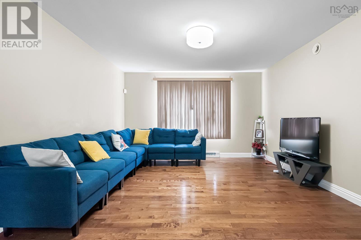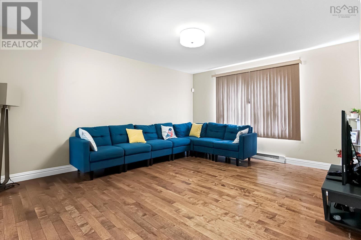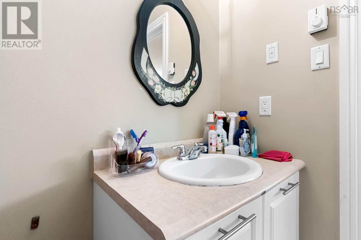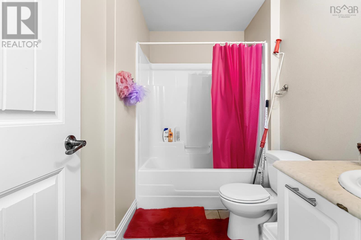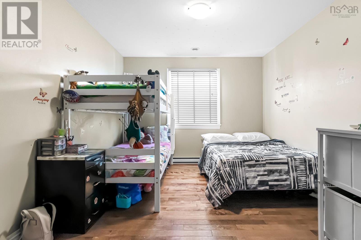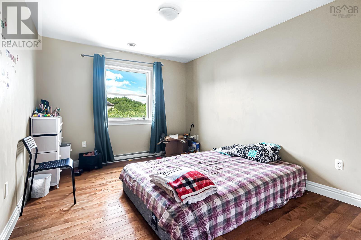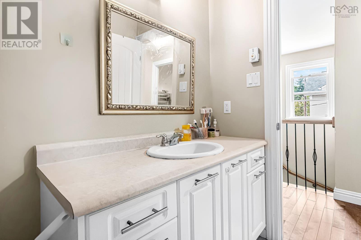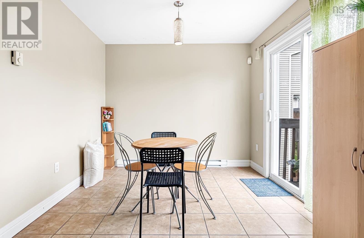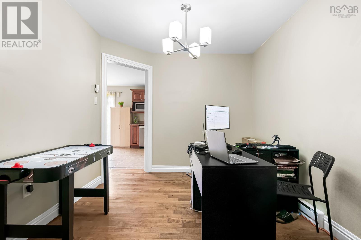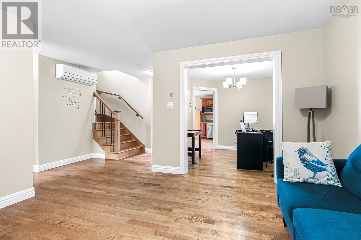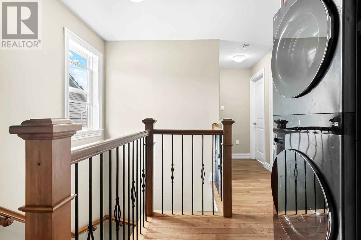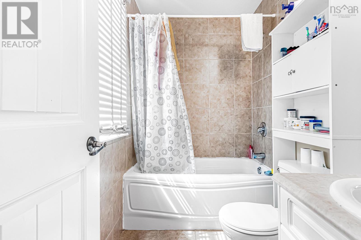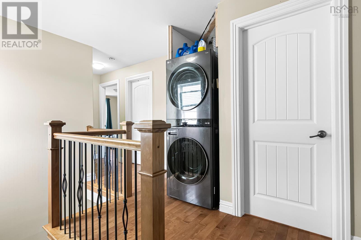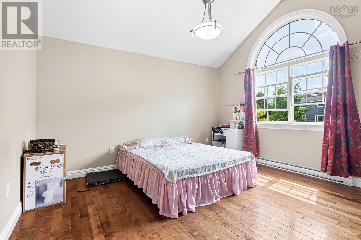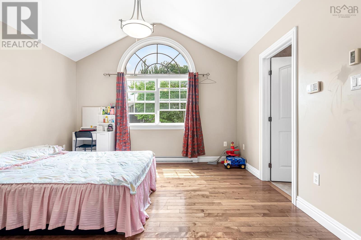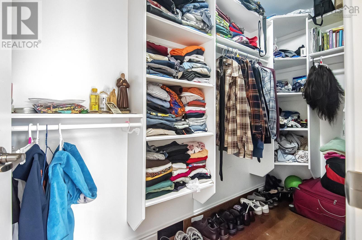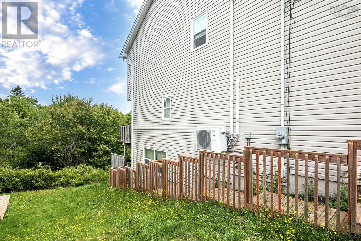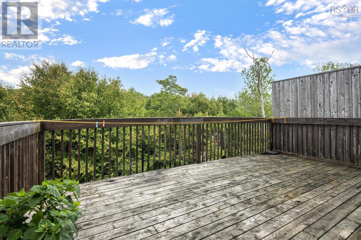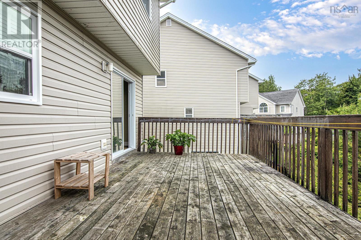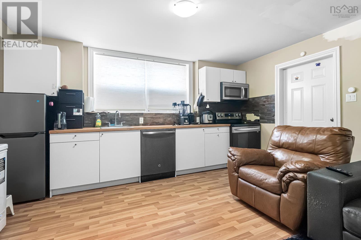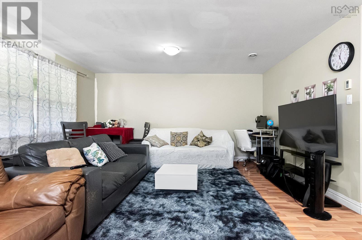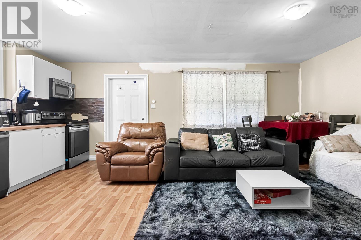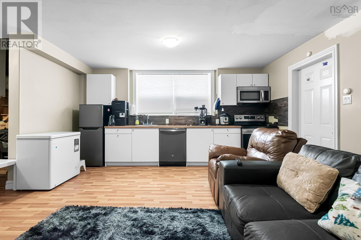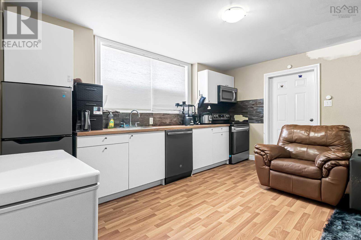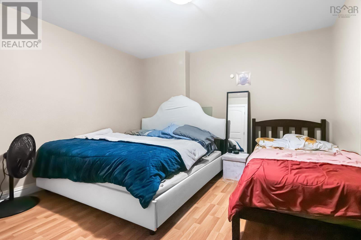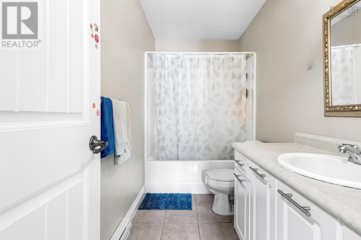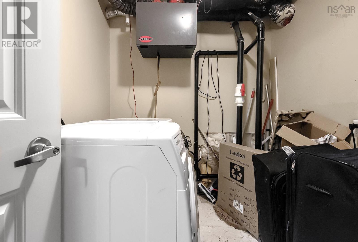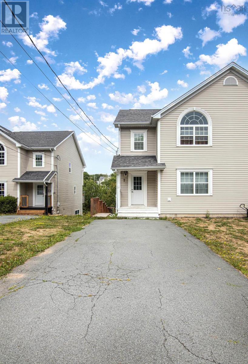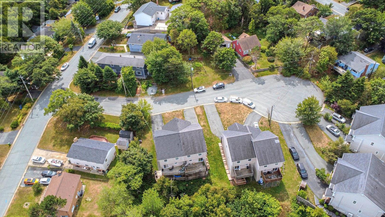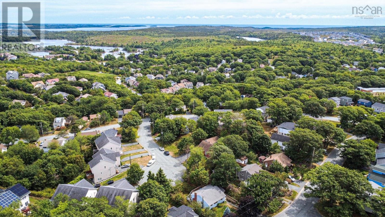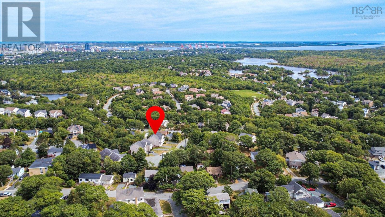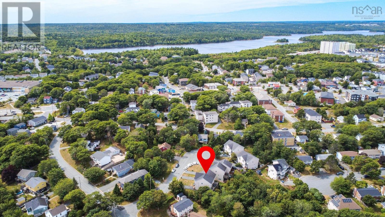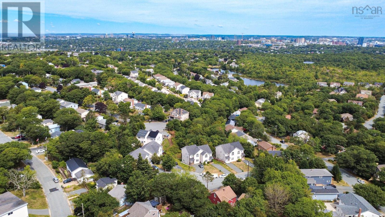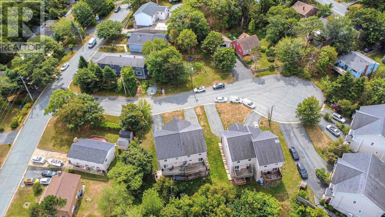7 Hubleys Drive Spryfield, Nova Scotia B3P 1G9
$599,500
7 Hubleys Drive is a fully finished three level semi-detached home on a quiet cul de sac 15 minutes from downtown Halifax with two heat pumps in the upper levels. The main floor features a living room, hardwood floors and staircase, a formal dinning room, 2-piece bath and spacious eat in kitchen with access to a private 19.8 X 11.2 back deck. The upper level has the 4-piece main bath as well as three large bedrooms, the principal room has a cathedral ceiling, a four-piece ensuite and a walk-in closet. The current owners created a unit in the basement a few years ago by adding a kitchen/living room layout. The den/office was converted to a non- conforming bedroom. This level also has a four-piece bath and laundry room. Theres also a walkout to a large private 21.6 X 11.2 deck. All appliances are included in purchase price. The price has been reduced and the home is currently vacant up and down and ready for new owners and a Quick Closing! (id:45785)
Property Details
| MLS® Number | 202521505 |
| Property Type | Single Family |
| Neigbourhood | Ravenscraig |
| Community Name | Spryfield |
| Amenities Near By | Golf Course, Park, Playground, Public Transit |
| Community Features | Recreational Facilities, School Bus |
| Features | Sloping, Level |
Building
| Bathroom Total | 4 |
| Bedrooms Above Ground | 3 |
| Bedrooms Total | 3 |
| Basement Type | Full |
| Constructed Date | 2010 |
| Construction Style Attachment | Semi-detached |
| Exterior Finish | Vinyl |
| Flooring Type | Ceramic Tile, Hardwood, Laminate |
| Foundation Type | Poured Concrete |
| Half Bath Total | 1 |
| Stories Total | 2 |
| Size Interior | 2,456 Ft2 |
| Total Finished Area | 2456 Sqft |
| Type | House |
| Utility Water | Municipal Water |
Parking
| Gravel |
Land
| Acreage | No |
| Land Amenities | Golf Course, Park, Playground, Public Transit |
| Sewer | Municipal Sewage System |
| Size Irregular | 0.0678 |
| Size Total | 0.0678 Ac |
| Size Total Text | 0.0678 Ac |
Rooms
| Level | Type | Length | Width | Dimensions |
|---|---|---|---|---|
| Second Level | Laundry / Bath | Hallway | ||
| Second Level | Primary Bedroom | 13.2 X 12.10 | ||
| Second Level | Ensuite (# Pieces 2-6) | 7.7 X 4.11 | ||
| Second Level | Other | w/c 10x4 | ||
| Second Level | Bedroom | 15.4 X 10.4 | ||
| Second Level | Ensuite (# Pieces 2-6) | 9.10 X 4.11 | ||
| Basement | Kitchen | 15.2 X 13.10 | ||
| Basement | Living Room | 13.10 X 15.2 | ||
| Basement | Bath (# Pieces 1-6) | 8.10 X 5.6 | ||
| Basement | Den | 12.11 X 11.8 | ||
| Basement | Laundry Room | 8 X 6.9 | ||
| Main Level | Living Room | 15 X 12.9 | ||
| Main Level | Dining Room | 9.7 X 9.2 | ||
| Main Level | Eat In Kitchen | 21.1 X 9.4 | ||
| Main Level | Bath (# Pieces 1-6) | 2pc |
https://www.realtor.ca/real-estate/28772177/7-hubleys-drive-spryfield-spryfield
Contact Us
Contact us for more information
Ron Basque
(902) 457-0042
397 Bedford Hwy
Halifax, Nova Scotia B3M 2L3

