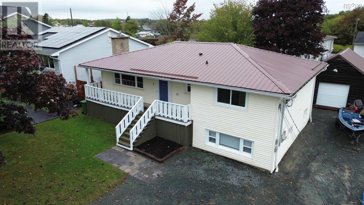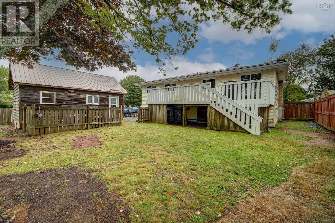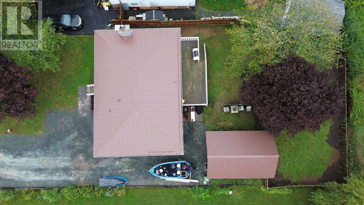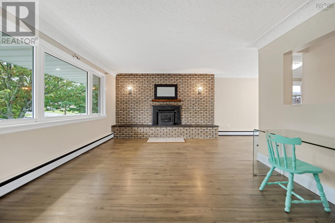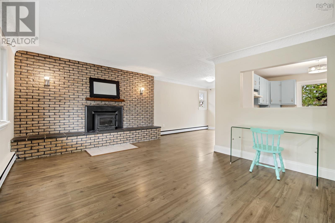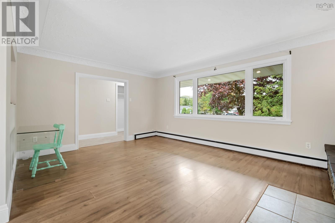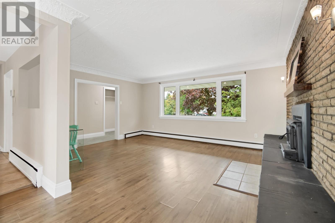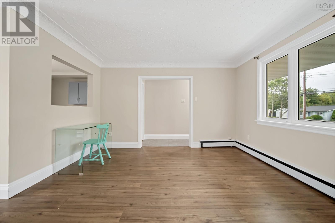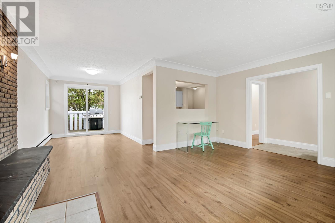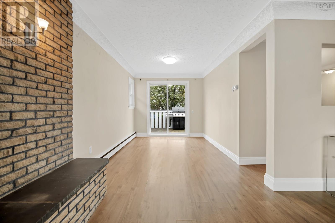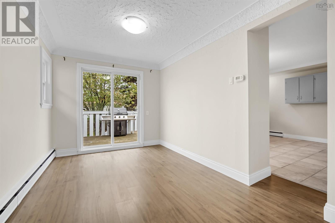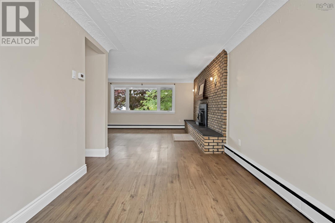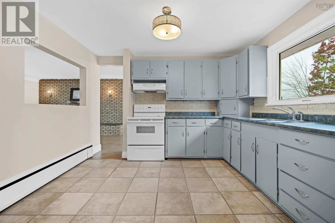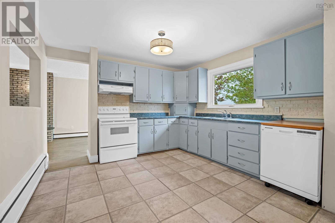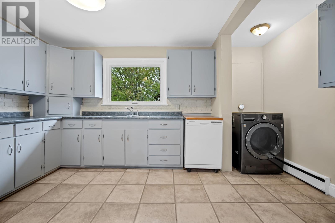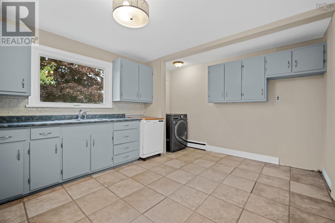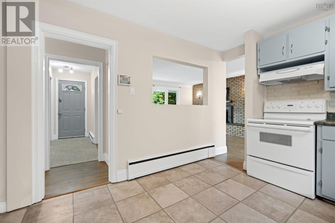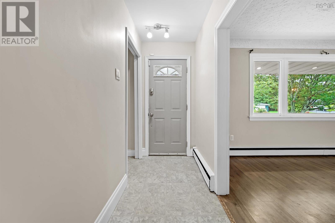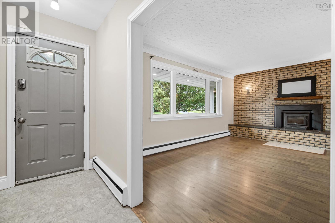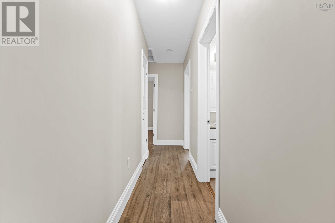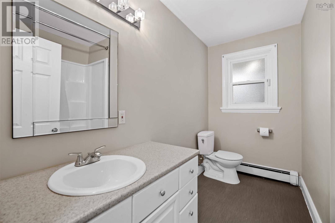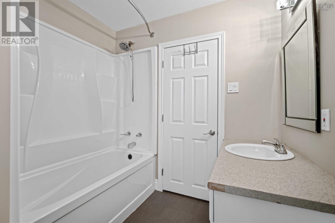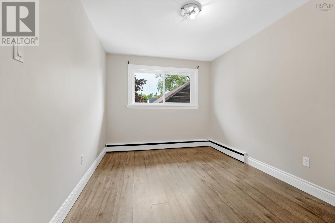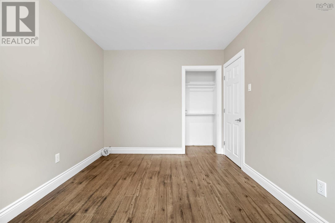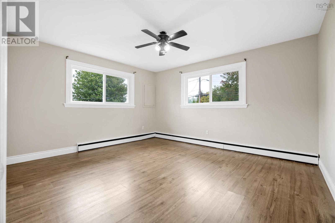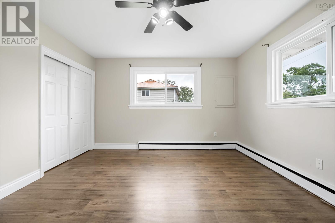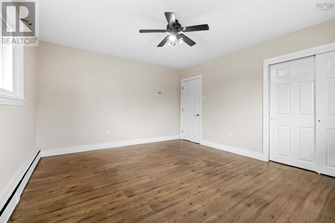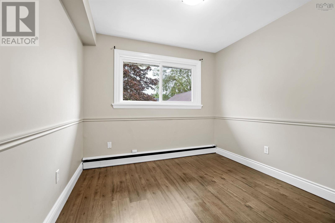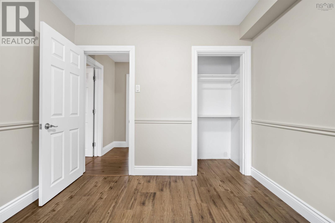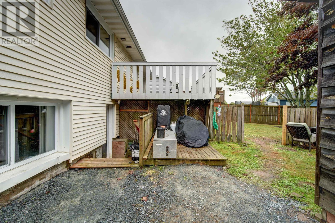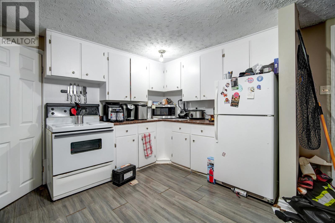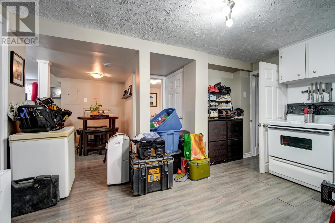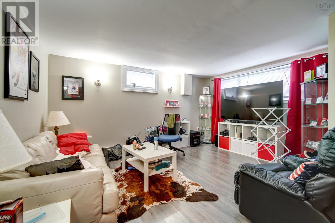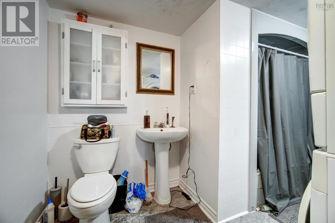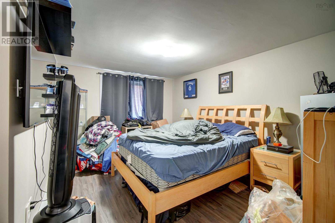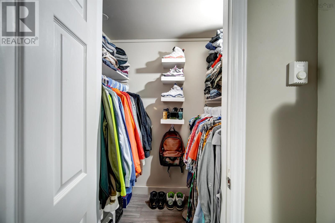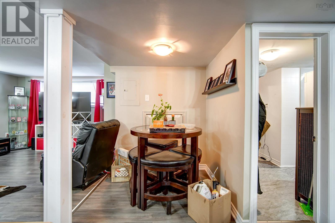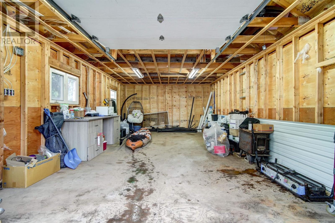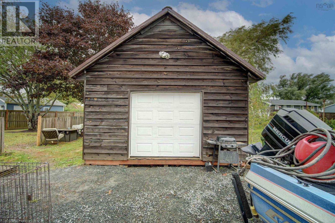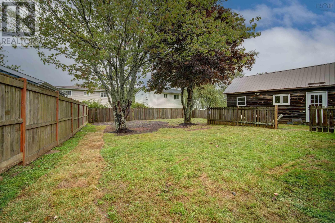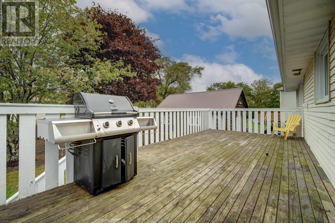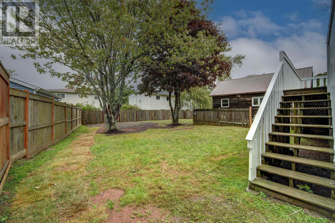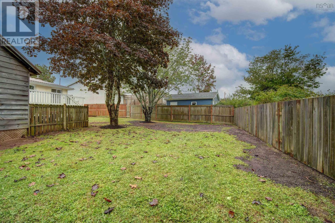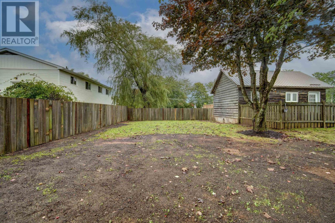7 Karen Drive Westphal, Nova Scotia B2W 3T1
$569,900
Welcome to 7 Karen drive. This half vacant two unit is ready for new ownership. Over 1100sqft per floor. Upstairs is a large 3 bedroom 1 bath with a bright Living room, kitchen and dining area. It is heated with oil hot water baseboards and has a wood insert fireplace (as is where is, never been used by current owners). Downstairs you find a two bed one bath secondary unit which is currently rented at 1250 per month. The unit is heated by electric baseboard and on its own separate meter from the upstairs. This home sits on a quiet 8700sqft lot with a large backyard with mature trees, a large back deck for the upper unit and a detached garage that's 24x16. The home and garage have metal roofs. This home is located close to all of main street Dartmouth's amenities and Cole Harbours. For anyone considering renting both units, the upper unit had previously been rented for 2200 per month. Book your private showing today! (id:45785)
Property Details
| MLS® Number | 202524673 |
| Property Type | Single Family |
| Neigbourhood | Sunset Acres |
| Community Name | Westphal |
| Amenities Near By | Golf Course, Park, Public Transit |
| Community Features | Recreational Facilities |
| Features | Sump Pump |
Building
| Bathroom Total | 2 |
| Bedrooms Above Ground | 3 |
| Bedrooms Below Ground | 2 |
| Bedrooms Total | 5 |
| Appliances | Oven, Dishwasher, Dryer, Washer, Refrigerator |
| Architectural Style | Bungalow |
| Basement Development | Finished |
| Basement Features | Walk Out |
| Basement Type | Full (finished) |
| Constructed Date | 1963 |
| Construction Style Attachment | Detached |
| Exterior Finish | Vinyl |
| Fireplace Present | Yes |
| Flooring Type | Laminate, Vinyl |
| Foundation Type | Poured Concrete |
| Stories Total | 1 |
| Size Interior | 2,261 Ft2 |
| Total Finished Area | 2261 Sqft |
| Type | House |
| Utility Water | Municipal Water |
Parking
| Garage | |
| Detached Garage | |
| Gravel |
Land
| Acreage | No |
| Land Amenities | Golf Course, Park, Public Transit |
| Landscape Features | Landscaped |
| Sewer | Municipal Sewage System |
| Size Irregular | 0.2018 |
| Size Total | 0.2018 Ac |
| Size Total Text | 0.2018 Ac |
Rooms
| Level | Type | Length | Width | Dimensions |
|---|---|---|---|---|
| Basement | Kitchen | 11.6x15 | ||
| Basement | Living Room | 12x15 | ||
| Basement | Dining Nook | 8x5.7 | ||
| Basement | Laundry / Bath | 11.7x7.6 | ||
| Basement | Bedroom | 10.6x14 | ||
| Basement | Bedroom | 11.7x10.8 | ||
| Basement | Utility Room | 9.9x12.8unfin | ||
| Main Level | Kitchen | 14.10x11.7 | ||
| Main Level | Dining Nook | 8.10x12.4 | ||
| Main Level | Living Room | 12.9x16.5 | ||
| Main Level | Bath (# Pieces 1-6) | 9.4x5 | ||
| Main Level | Primary Bedroom | 12.4x14 | ||
| Main Level | Bedroom | 9x12.6 | ||
| Main Level | Bedroom | 9x9 |
https://www.realtor.ca/real-estate/28932439/7-karen-drive-westphal-westphal
Contact Us
Contact us for more information
Alex Malcolm
222 Waterfront Drive, Suite 106
Bedford, Nova Scotia B4A 0H3

