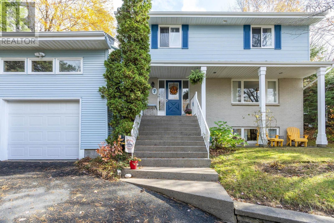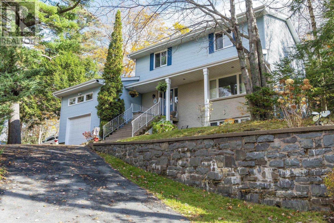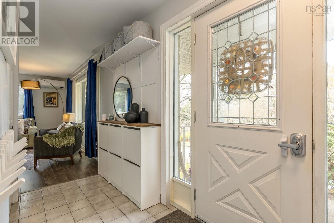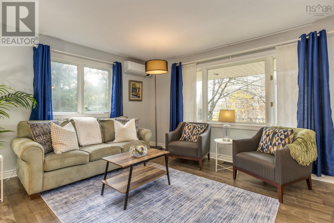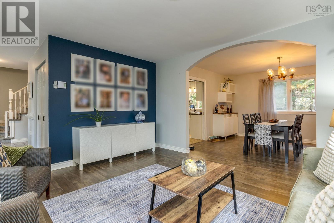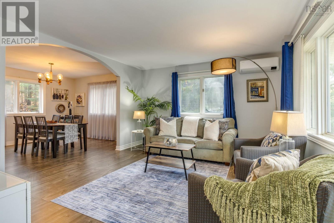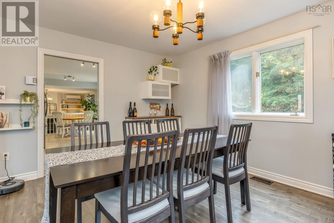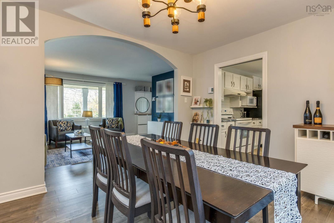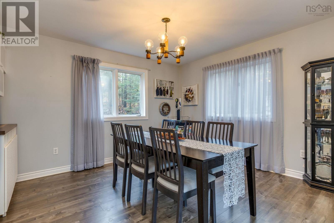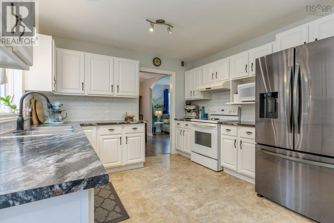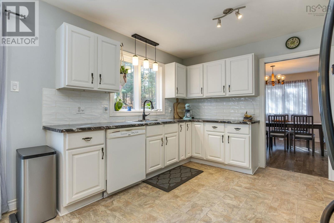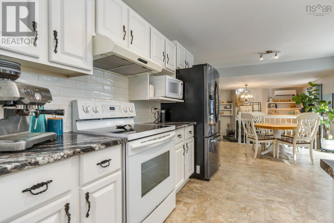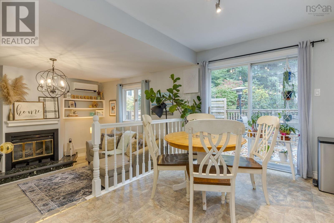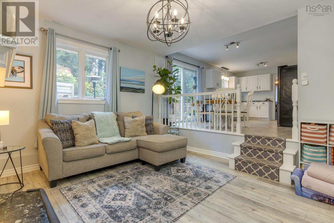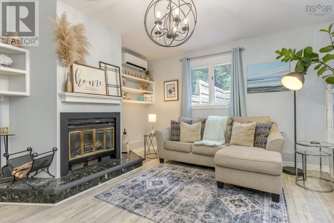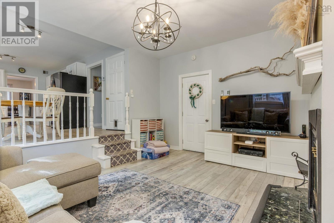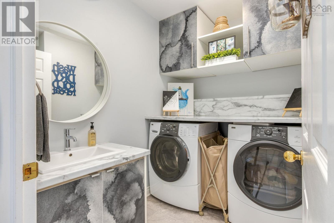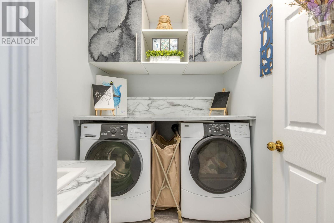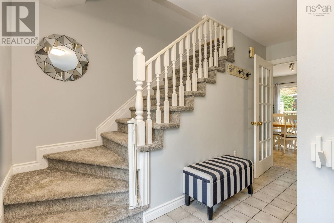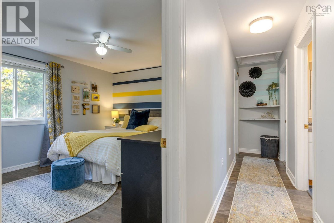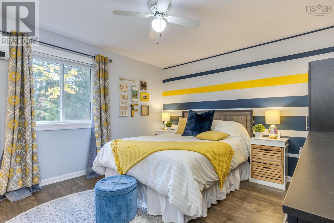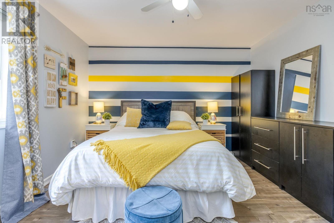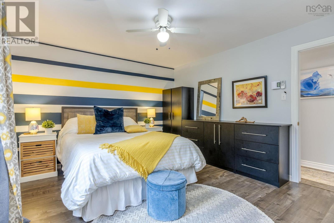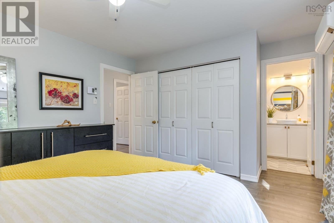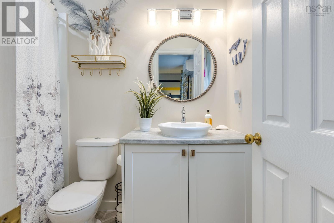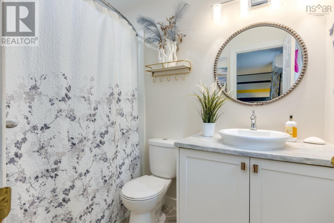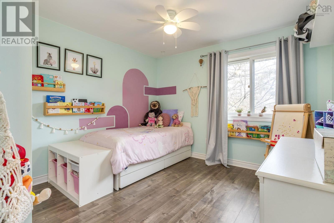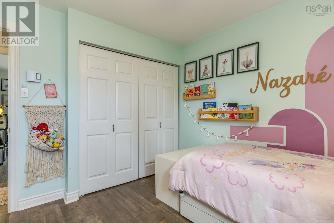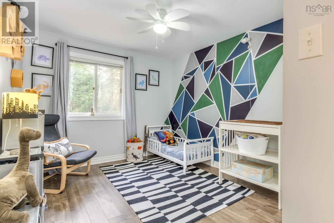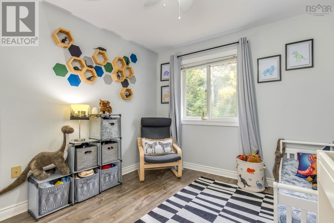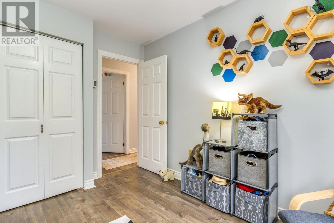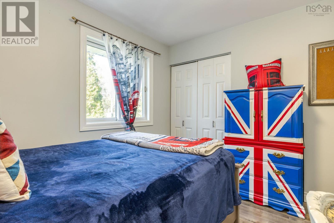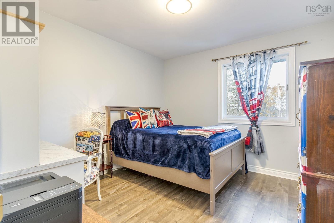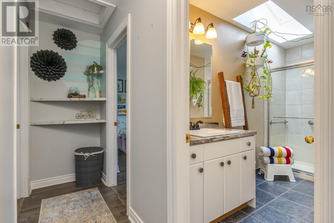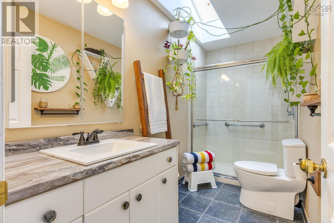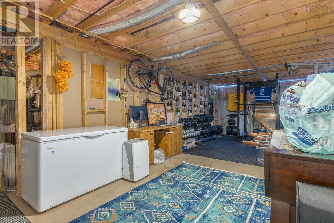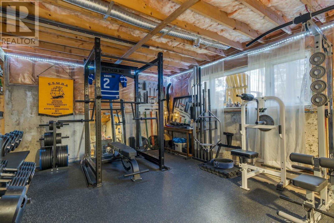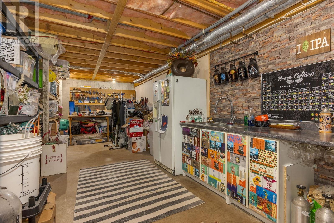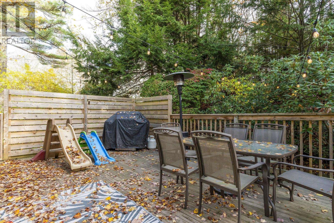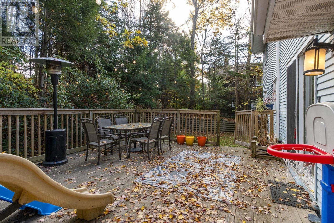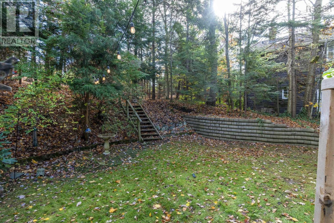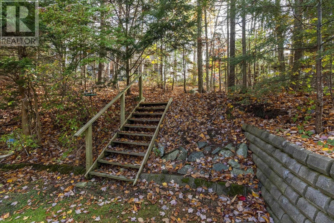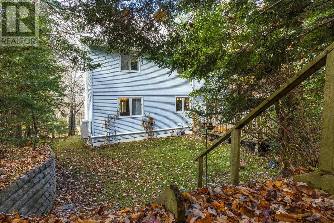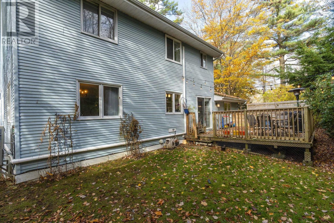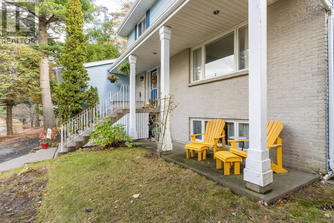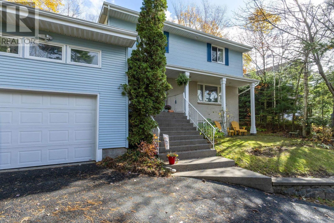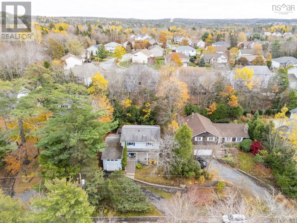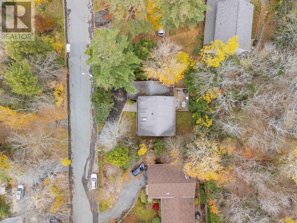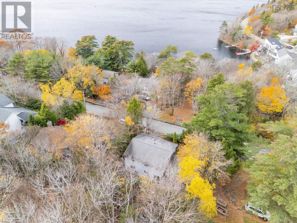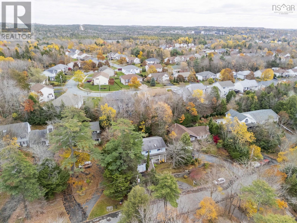7 Lake Charles Drive Dartmouth, Nova Scotia B2X 2T1
$659,900
Tucked away on a quiet cul-de-sac in one of Dartmouths most loved neighbourhoods, 7 Lake Charles Drive is the kind of home where family memories are made. For years, this four-bedroom, 2.5-bath gem has been filled with warmth, laughter, and care and now its ready for its next chapter. From the moment you step inside, youll feel the ease of a home designed for connection. The bright main level flows effortlessly from a spacious formal living and dining room to a sunken family room, where the crackle of the fireplace sets the tone for cozy evenings in. The kitchen, complete with an inviting eat-in area, has been the heart of countless gatherings and Sunday mornings filled with chatter and coffee. Upstairs, youll find four generous bedrooms including a comfortable primary suite with a beautifully updated ensuite offering space and privacy for the whole family. The partially finished lower level adds flexibility, ideal for a playroom, home gym, or creative space, with plenty of storage to keep life organized. Outdoors, the large deck overlooks a mature, tree-lined yard a place where kids can play, gardeners can dig in, and summer evenings stretch a little longer. With seasonal lake views just across the street, this home brings a touch of nature to everyday life. Located minutes from schools, trails, parks, and every amenity, 7 Lake Charles Drive blends convenience with community and timeless family charm. If youve been searching for a home that simply feels right, this is the one to see. Book a private tour today! (id:45785)
Property Details
| MLS® Number | 202526903 |
| Property Type | Single Family |
| Neigbourhood | Craigwood |
| Community Name | Dartmouth |
| Amenities Near By | Park, Playground, Public Transit, Shopping, Place Of Worship, Beach |
| Community Features | Recreational Facilities, School Bus |
| Features | Treed, Sloping |
| View Type | Lake View |
Building
| Bathroom Total | 3 |
| Bedrooms Above Ground | 4 |
| Bedrooms Total | 4 |
| Appliances | Stove, Dishwasher, Dryer, Washer, Refrigerator |
| Basement Development | Unfinished |
| Basement Type | Full (unfinished) |
| Constructed Date | 1986 |
| Construction Style Attachment | Detached |
| Cooling Type | Wall Unit, Heat Pump |
| Exterior Finish | Brick, Vinyl |
| Fireplace Present | Yes |
| Flooring Type | Carpeted, Laminate, Tile, Vinyl |
| Foundation Type | Poured Concrete |
| Half Bath Total | 1 |
| Stories Total | 2 |
| Size Interior | 1,957 Ft2 |
| Total Finished Area | 1957 Sqft |
| Type | House |
| Utility Water | Municipal Water |
Parking
| Garage | |
| Attached Garage | |
| Paved Yard |
Land
| Acreage | No |
| Land Amenities | Park, Playground, Public Transit, Shopping, Place Of Worship, Beach |
| Landscape Features | Landscaped |
| Sewer | Municipal Sewage System |
| Size Irregular | 0.2144 |
| Size Total | 0.2144 Ac |
| Size Total Text | 0.2144 Ac |
Rooms
| Level | Type | Length | Width | Dimensions |
|---|---|---|---|---|
| Second Level | Primary Bedroom | 11.10 x 15.4 | ||
| Second Level | Ensuite (# Pieces 2-6) | 8.4 x 4.11 | ||
| Second Level | Bedroom | 10.10 x 10.5 | ||
| Second Level | Bedroom | 10.10 x 11.2 | ||
| Second Level | Bedroom | 11.10 x 10.2 | ||
| Second Level | Bath (# Pieces 1-6) | 10.10 x 5 | ||
| Basement | Storage | 11.2 x 30.10 | ||
| Basement | Utility Room | 12.11 x 27.5 | ||
| Main Level | Living Room | 12.11 x 14.11 | ||
| Main Level | Dining Room | 11.3 x 13 | ||
| Main Level | Kitchen | 11.3 x 10.4 | ||
| Main Level | Dining Nook | 11.3 x 7.7 | ||
| Main Level | Family Room | 15. x 13.6 | ||
| Main Level | Laundry / Bath | 8.1 x 7 |
https://www.realtor.ca/real-estate/29048231/7-lake-charles-drive-dartmouth-dartmouth
Contact Us
Contact us for more information
Tanya Boutilier
(902) 435-9108
www.tanyaboutilier.com/
84 Chain Lake Drive
Beechville, Nova Scotia B3S 1A2
Jamie-Lynn Gillis
https://realtorsisters.ca/
https://www.facebook.com/realtorsistershalifax
https://www.linkedin.com/in/jamie-lynn-gillis
84 Chain Lake Drive
Beechville, Nova Scotia B3S 1A2

