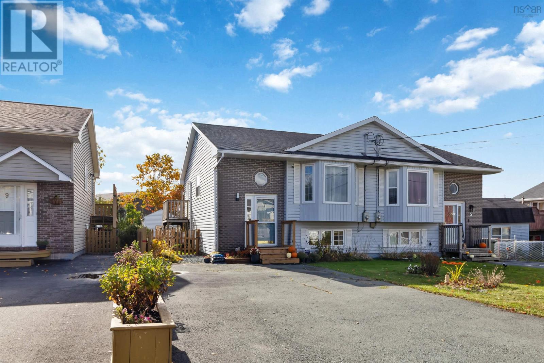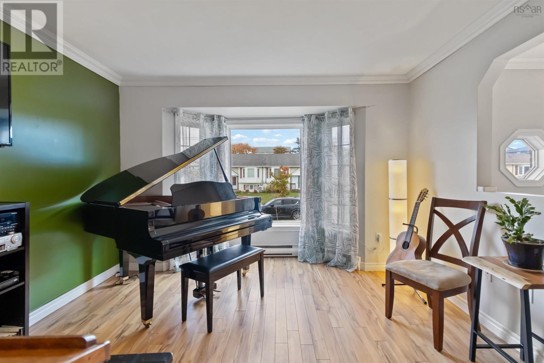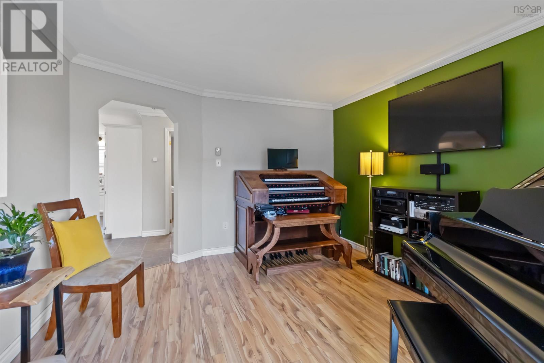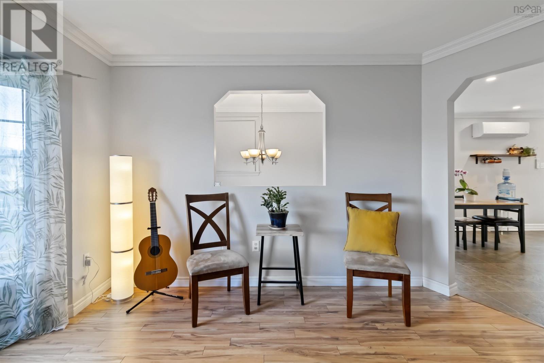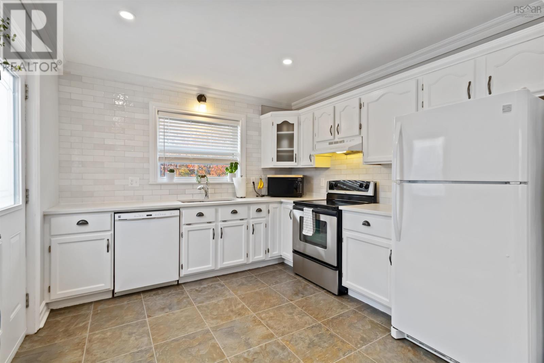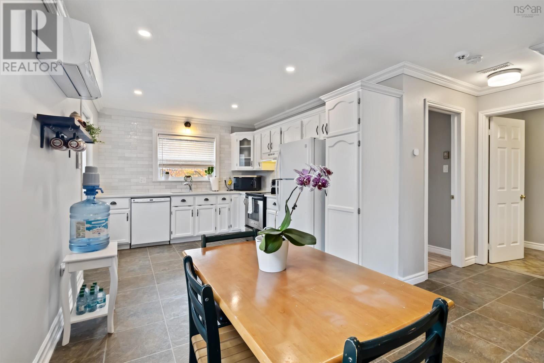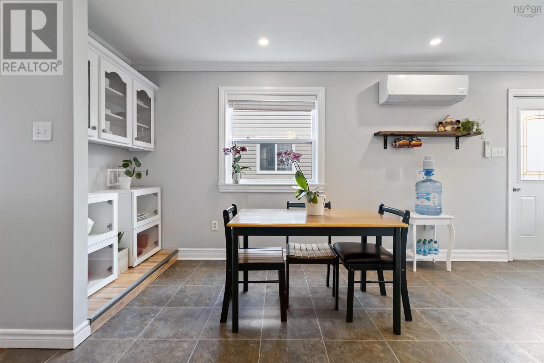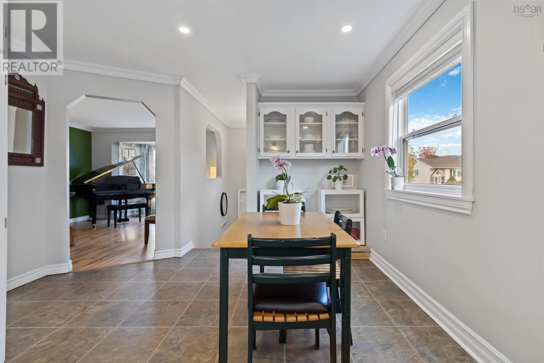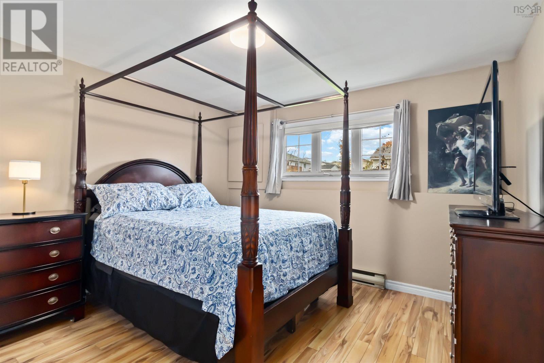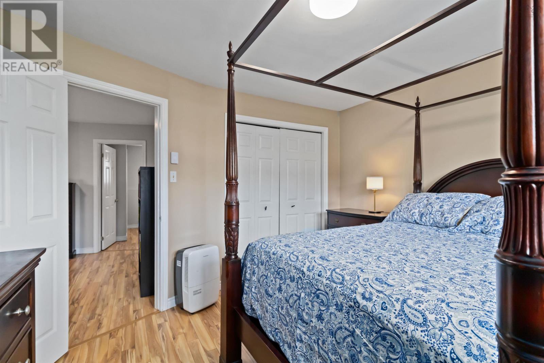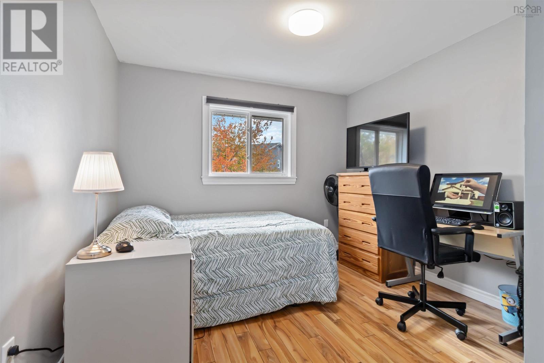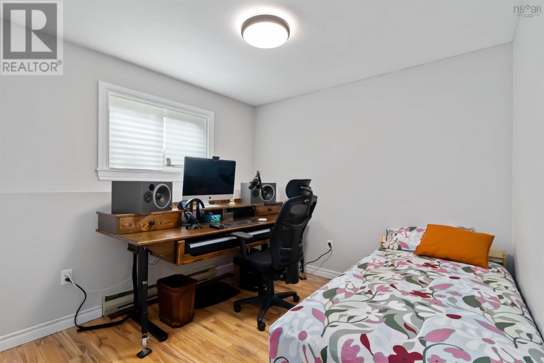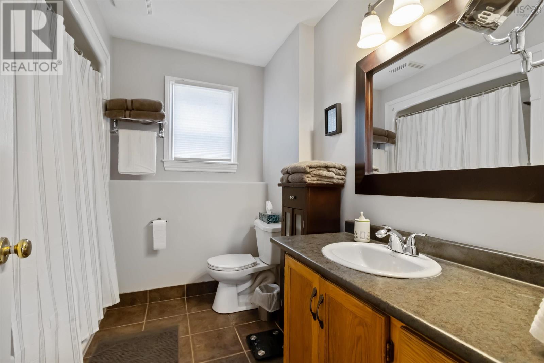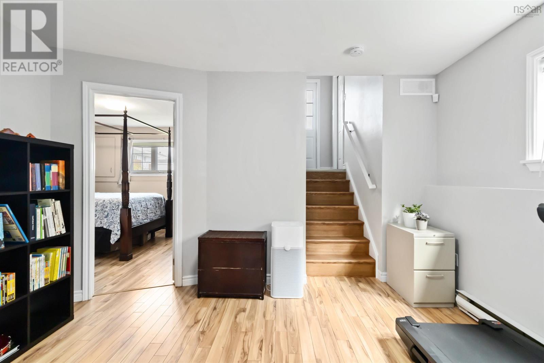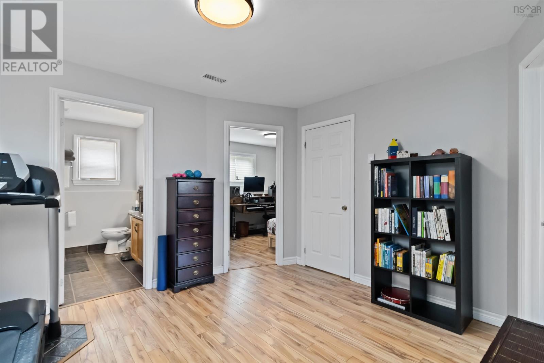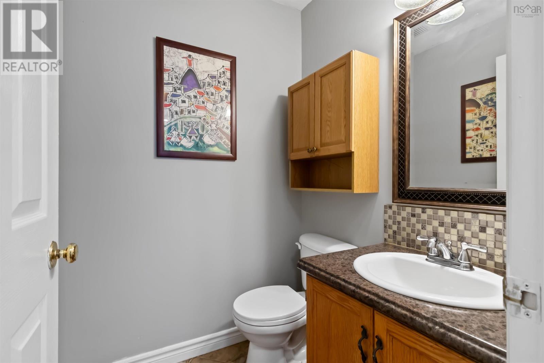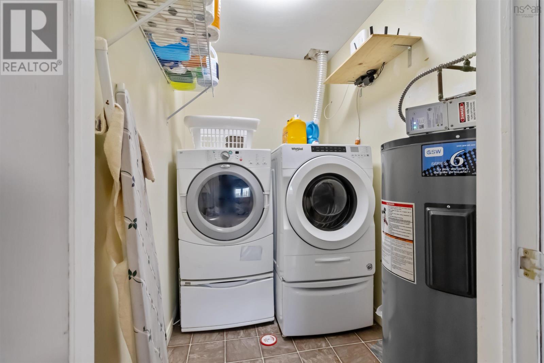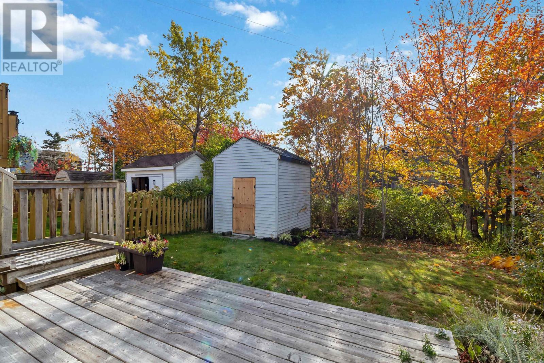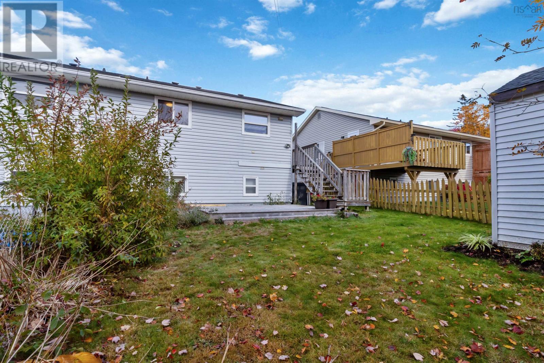7 Laurelcrest Drive Eastern Passage, Nova Scotia B3G 1N3
$399,900
This bright and welcoming 3-bedroom, 1.5-bath semi-detached home is located in a quiet, family-friendly neighborhood just minutes from the ocean and Fishermans Cove. Enjoy a relaxed coastal lifestyle with quick access to Halifaxs amenities and the airport. A double paved driveway leads to a fully fenced backyard with a 14x10 deck, perfect for relaxing or entertaining in privacy. This well-maintained home features all hard surface flooring, new hardwood stairs, a new front deck, new dimmer switches, energy-efficient LED lighting, smoke alarms til 2036, new exterior door hardware, some new paint and smart thermostats. The main level features a bright and spacious eat-in kitchen, living room, one bedroom, and a half bath. The lower level offers a cozy rec or flex room, the primary bedroom, third bedroom, laundry room, and a full bath. A ductless heat pump ensures efficient heating in winter and cool comfort through the summer. Don't miss out on your opportunity to own this charming move-in-ready home. Open house Sunday, October 27, 2-4pm. (id:45785)
Open House
This property has open houses!
2:00 pm
Ends at:4:00 pm
Property Details
| MLS® Number | 202526455 |
| Property Type | Single Family |
| Community Name | Eastern Passage |
| Amenities Near By | Golf Course, Park, Playground, Public Transit, Shopping, Place Of Worship, Beach |
| Community Features | Recreational Facilities, School Bus |
| Structure | Shed |
Building
| Bathroom Total | 2 |
| Bedrooms Above Ground | 1 |
| Bedrooms Below Ground | 2 |
| Bedrooms Total | 3 |
| Appliances | Range - Electric, Dishwasher, Dryer - Electric, Washer, Refrigerator |
| Constructed Date | 1992 |
| Construction Style Attachment | Semi-detached |
| Cooling Type | Heat Pump |
| Exterior Finish | Aluminum Siding, Concrete Siding, Vinyl |
| Flooring Type | Ceramic Tile, Laminate, Tile |
| Foundation Type | Poured Concrete |
| Half Bath Total | 1 |
| Stories Total | 1 |
| Size Interior | 1,422 Ft2 |
| Total Finished Area | 1422 Sqft |
| Type | House |
| Utility Water | Municipal Water |
Parking
| Paved Yard |
Land
| Acreage | No |
| Land Amenities | Golf Course, Park, Playground, Public Transit, Shopping, Place Of Worship, Beach |
| Landscape Features | Landscaped |
| Sewer | Municipal Sewage System |
| Size Irregular | 0.0697 |
| Size Total | 0.0697 Ac |
| Size Total Text | 0.0697 Ac |
Rooms
| Level | Type | Length | Width | Dimensions |
|---|---|---|---|---|
| Lower Level | Primary Bedroom | 11.11 x 11.5 | ||
| Lower Level | Bedroom | 11.1 x 9.10 | ||
| Lower Level | Bath (# Pieces 1-6) | 7.10 x 5.3 | ||
| Lower Level | Family Room | 12.6 x 11.5 | ||
| Lower Level | Laundry / Bath | 7.4 x 5.1 | ||
| Main Level | Living Room | 13.3 x 12.1 | ||
| Main Level | Eat In Kitchen | 21.5 x 10.1 | ||
| Main Level | Bedroom | 11.1 x 10.3 | ||
| Main Level | Bath (# Pieces 1-6) | 4.11 x 4.11 | ||
| Main Level | Foyer | 6.5 x 4.7 |
https://www.realtor.ca/real-estate/29024853/7-laurelcrest-drive-eastern-passage-eastern-passage
Contact Us
Contact us for more information
Tanya Smyk
www.tanyasmyk.com/
https://www.facebook.com/TanyaSmykREALTOR
https://www.linkedin.com/in/tanyasmyk/
https://twitter.com/TanyaSmyk
https://www.instagram.com/tanyaismyk/
397 Bedford Hwy
Halifax, Nova Scotia B3M 2L3

