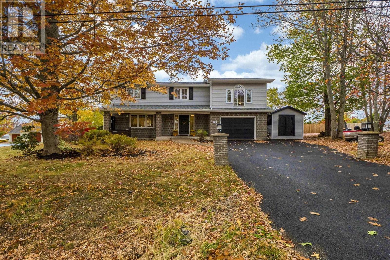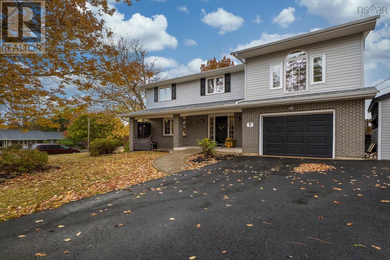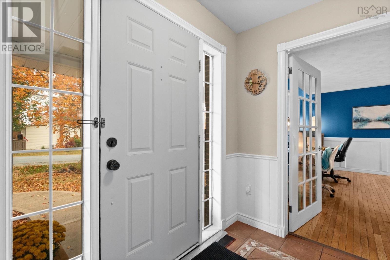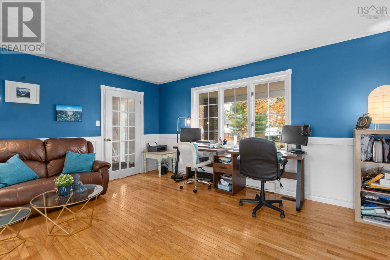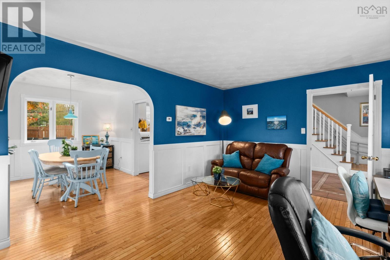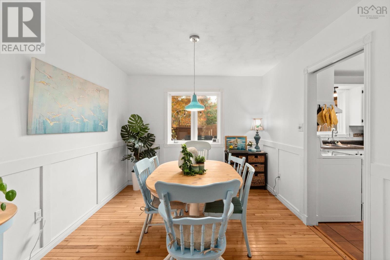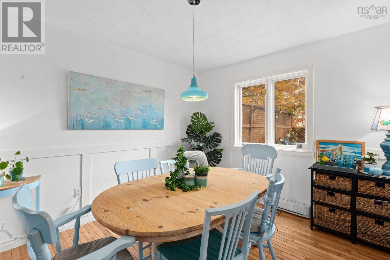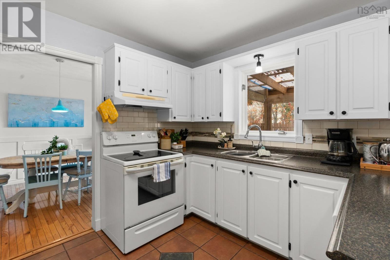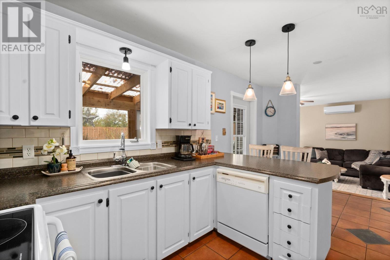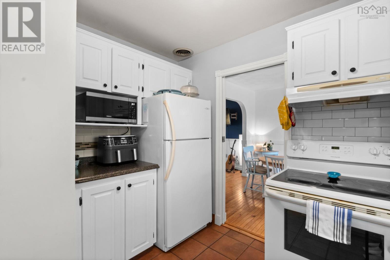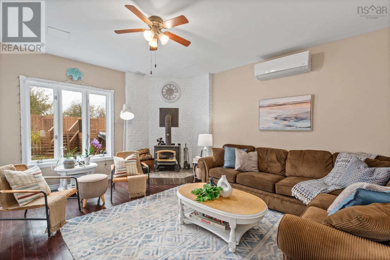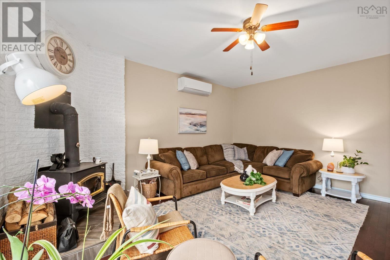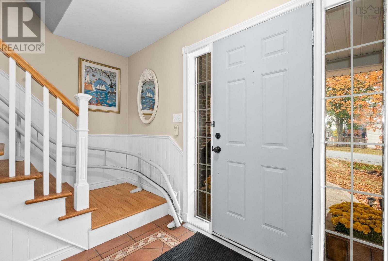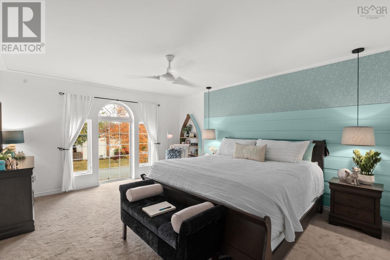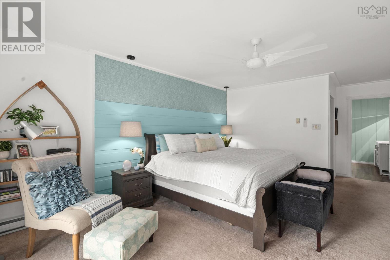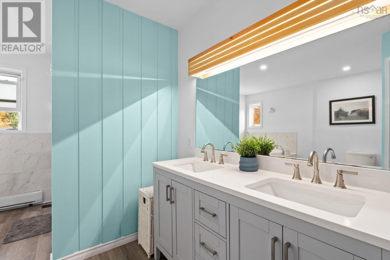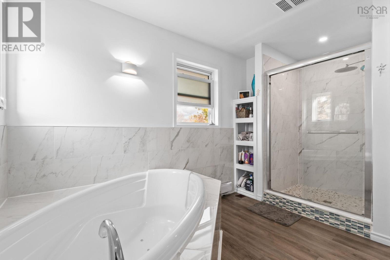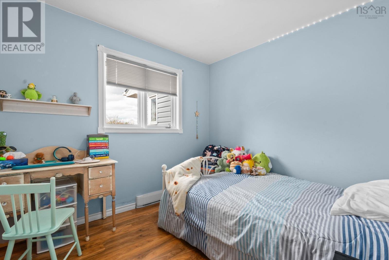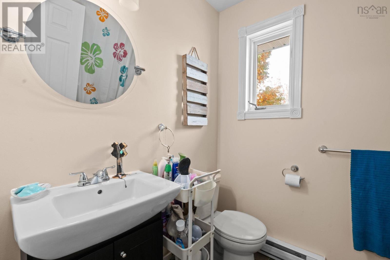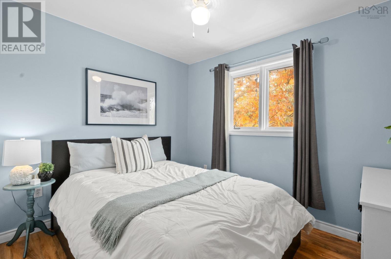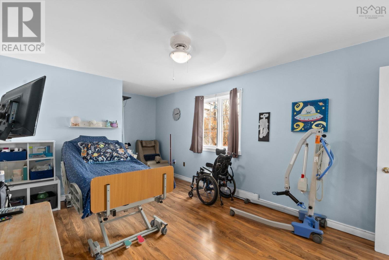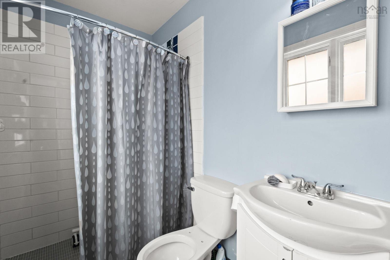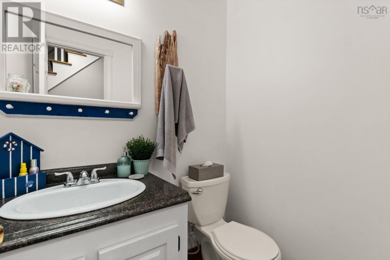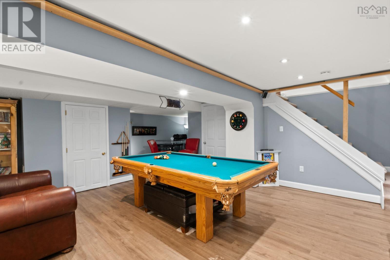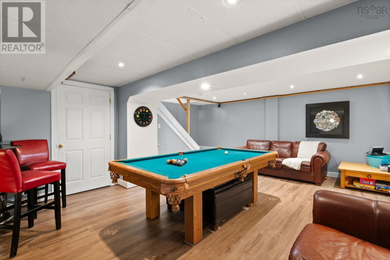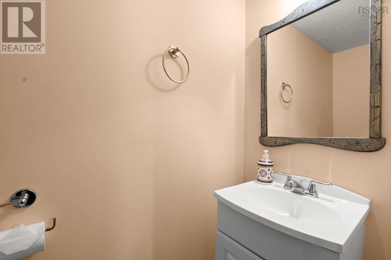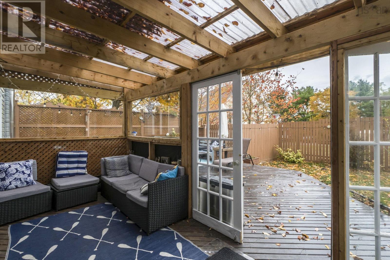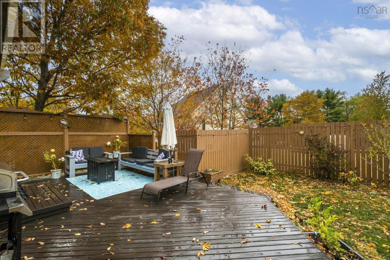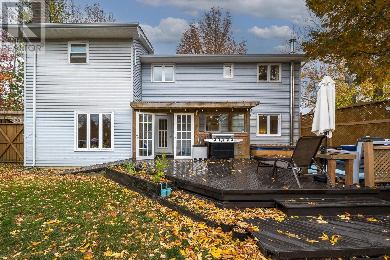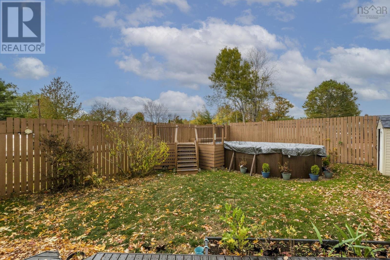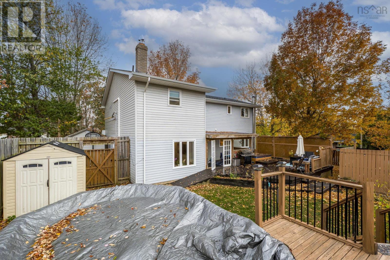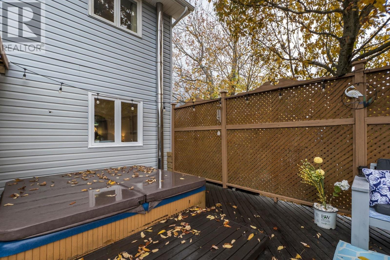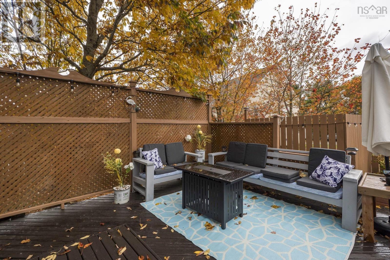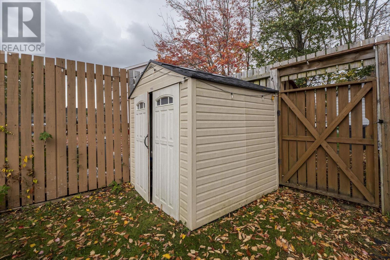7 Sexton Court Falmouth, Nova Scotia B0P 1L0
$574,900
This spacious and inviting 2 storey home in Falmouth is designed with family living and comfort in mind. Offering 4 bedrooms, 3 full baths, and 2 half baths, this home provides plenty of room for everyone to spread out and enjoy. The main level features a bright and functional layout with a welcoming living room, formal dining room, and a well-equipped kitchen complete with a breakfast nook. A sunken family room with a cozy wood stove creates the perfect spot for relaxing evenings, and theres convenient access to the built-in garage plus a 2 piece bath on this level. Upstairs, the completely remodelled primary suite offers a true retreat with a 5 piece ensuite featuring an air-jet tub, separate shower, and walk-in closet. A second bedroom with its own 3 piece ensuite is ideal for guests or teens, while two additional bedrooms and a full bath complete the upper floor. The lower level adds even more living space with a large rec room and another half bath. Additional upgrades include a new roof and replaced driveway. Thoughtfully designed for accessibility, the home includes a wheelchair ramp leading to the front door. Outside, the fully fenced backyard is perfect for family fun, featuring an above-ground pool and hot tub. Ideally located on a corner lot in an established cul-de-sac, just minutes from the elementary school, Avon Valley Golf Course, Highway 101, and all the amenities of Windsor, this property truly checks all the boxes for a growing family. (id:45785)
Property Details
| MLS® Number | 202525731 |
| Property Type | Single Family |
| Community Name | Falmouth |
| Features | Wheelchair Access |
| Pool Type | Above Ground Pool |
| Structure | Shed |
Building
| Bathroom Total | 5 |
| Bedrooms Above Ground | 4 |
| Bedrooms Total | 4 |
| Appliances | Stove, Dishwasher, Dryer, Washer, Refrigerator, Hot Tub, Central Vacuum - Roughed In |
| Constructed Date | 1993 |
| Construction Style Attachment | Detached |
| Cooling Type | Heat Pump |
| Exterior Finish | Brick, Vinyl |
| Flooring Type | Carpeted, Hardwood, Laminate, Tile |
| Foundation Type | Poured Concrete |
| Half Bath Total | 2 |
| Stories Total | 2 |
| Size Interior | 2,437 Ft2 |
| Total Finished Area | 2437 Sqft |
| Type | House |
| Utility Water | Municipal Water |
Parking
| Garage | |
| Paved Yard | |
| Other |
Land
| Acreage | No |
| Landscape Features | Landscaped |
| Sewer | Municipal Sewage System |
| Size Irregular | 0.2017 |
| Size Total | 0.2017 Ac |
| Size Total Text | 0.2017 Ac |
Rooms
| Level | Type | Length | Width | Dimensions |
|---|---|---|---|---|
| Second Level | Primary Bedroom | 13 x 21.3 | ||
| Second Level | Ensuite (# Pieces 2-6) | 5pc 13 x 15.2 | ||
| Second Level | Bedroom | 18.11 x 10.10 | ||
| Second Level | Ensuite (# Pieces 2-6) | 3pc 8.4 x 4.6 | ||
| Second Level | Bedroom | 10 x 8.9 | ||
| Second Level | Bedroom | 9.4 x 8.9 | ||
| Second Level | Bath (# Pieces 1-6) | 4pc 7.8 x 5.5 | ||
| Lower Level | Recreational, Games Room | 18.8 x 22.6 | ||
| Lower Level | Bath (# Pieces 1-6) | 2pc 5.10 x 2.10 | ||
| Lower Level | Storage | 8.5 x 22.6 | ||
| Main Level | Kitchen | 10.3 x 11.1 | ||
| Main Level | Dining Nook | 7 x 8.11 | ||
| Main Level | Family Room | 13.6 x 16.11 | ||
| Main Level | Dining Room | 9.11 x 11.1 | ||
| Main Level | Living Room | 15.6 x 12 | ||
| Main Level | Bath (# Pieces 1-6) | 2pc 4.4 x 5.2 |
https://www.realtor.ca/real-estate/28984364/7-sexton-court-falmouth-falmouth
Contact Us
Contact us for more information
Johnathon Benedict
(902) 455-6204
105 Wentworth Road
Windsor, Nova Scotia B0N 2T0

