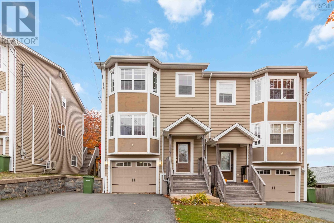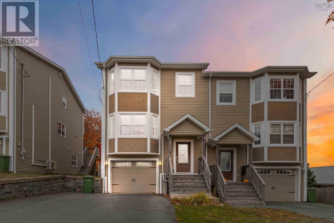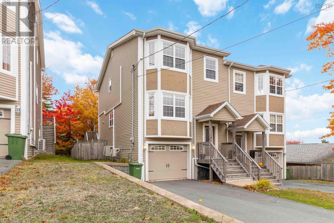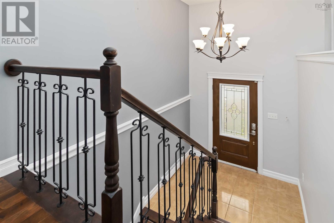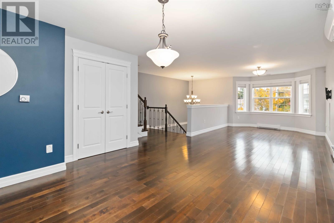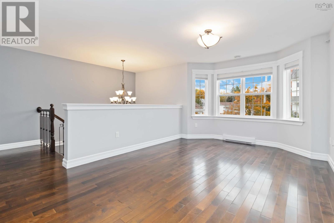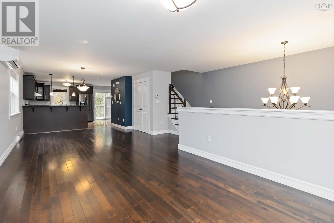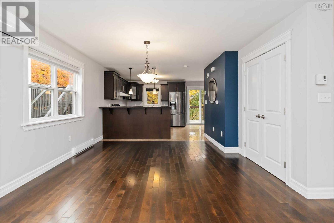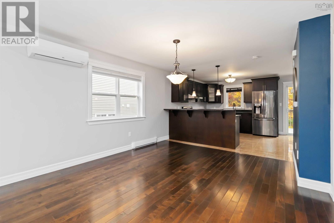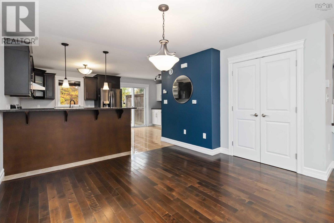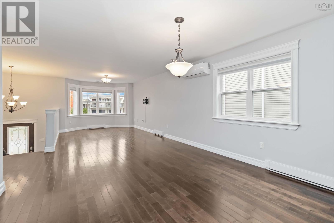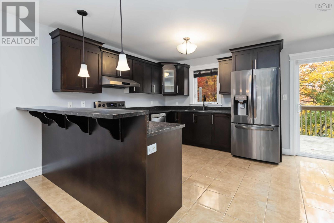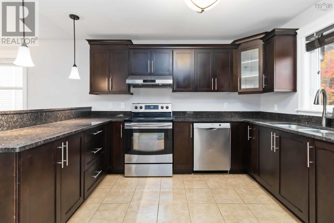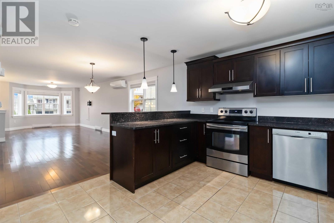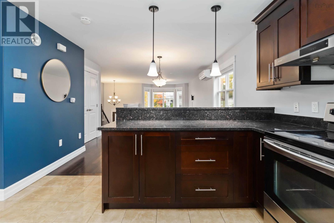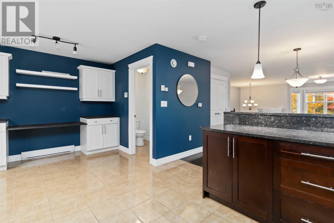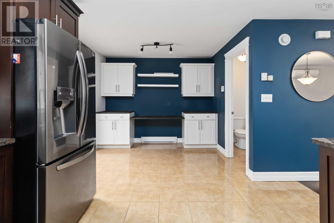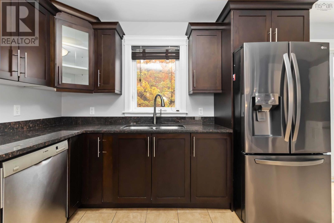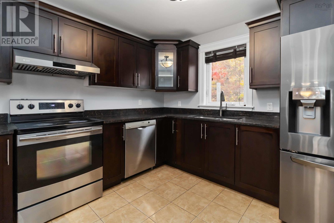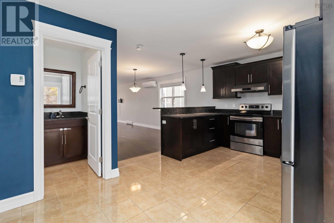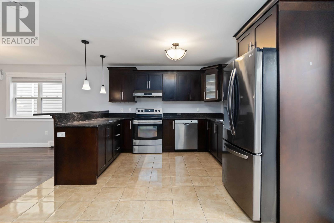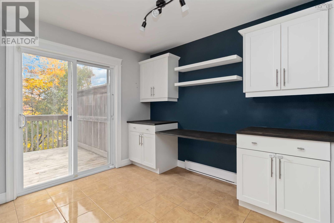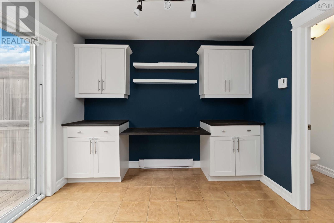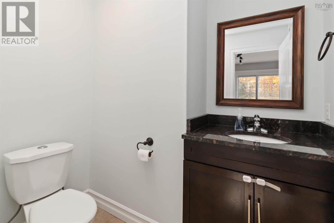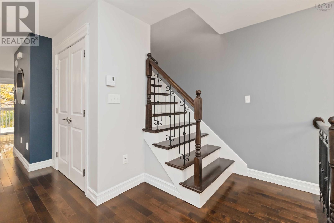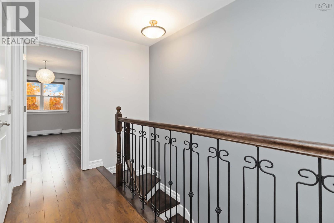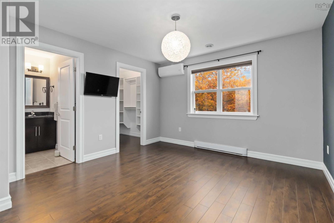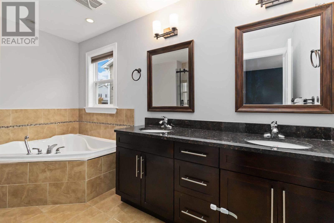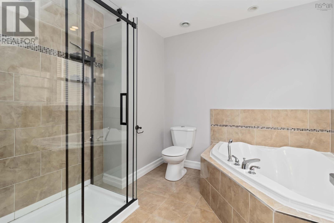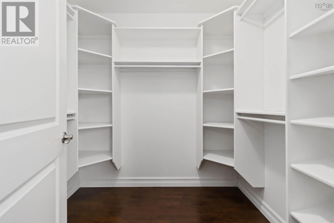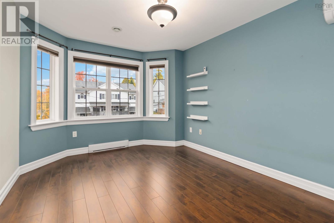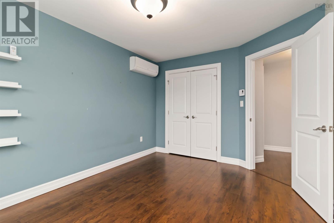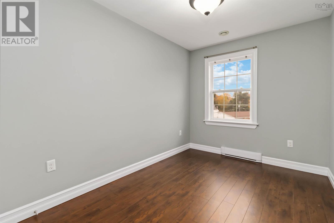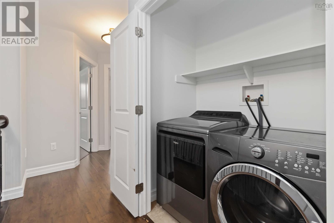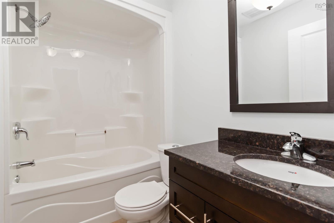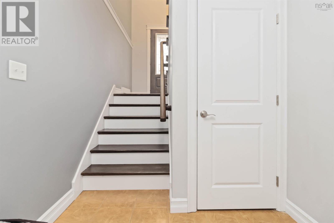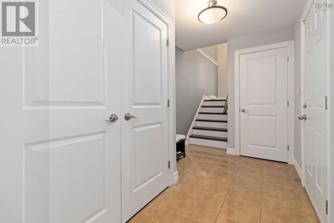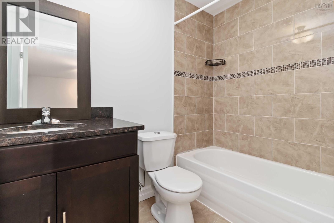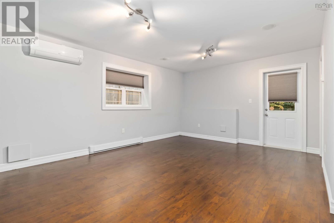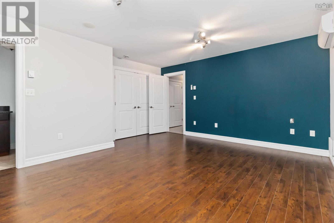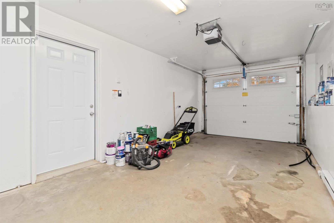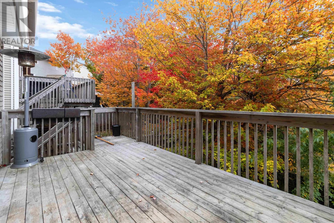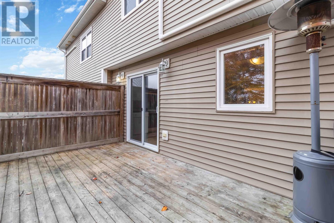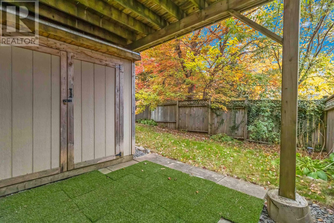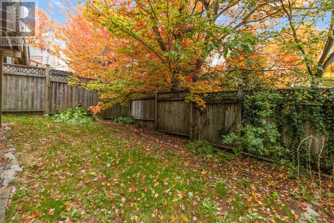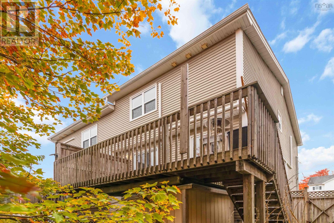7 Walsh Court Halifax, Nova Scotia B3N 3G8
$624,900
Perfectly located just off St. Margarets Bay Road, this stunning 3-bedroom, 3.5-bath home offers the best of Halifax living where modern comfort meets everyday convenience. Just minutes from downtown Halifax, Chocolate Lake, excellent schools, and some of the citys most beautiful walking trails, this property is nestled in a sought-after, family-friendly neighbourhood that perfectly balances peaceful living with quick access to all amenities. From the moment you step inside, youll be impressed by the thoughtful design and upscale finishes that make this home truly stand out. The bright, open-concept main level is flooded with natural light and features gleaming hardwood floors, granite countertops, and stainless steel appliances a perfect blend of style and functionality. Whether youre hosting friends or enjoying a quiet evening with family, this space is designed for both comfort and connection.The spacious primary suite offers a true retreat, complete with a large walk-in closet and a luxurious ensuite featuring a relaxing jet tub the perfect place to unwind after a long day. Two additional bedrooms and a convenient second-floor laundry make the upper level both practical and inviting for families of any size. Downstairs, the fully finished lower level expands your living space with a bright and versatile rec room that walks out to a private, fenced backyard ideal for summer barbecues, kids at play, or cozy nights under the stars. Additional highlights include a paved driveway with parking for multiple cars, a single attached garage, and plenty of storage throughout. With a ductless heat pump ensuring year-round comfort and energy efficiency, every detail has been considered to deliver ease of living and lasting value. Turnkey and move-in ready, this property offers the rare opportunity to own a modern, well-appointed home in one of Halifaxs most desirable areas. Dont miss your chance to fall in love with this beautiful home (id:45785)
Property Details
| MLS® Number | 202526426 |
| Property Type | Single Family |
| Neigbourhood | Fairmount Ridge |
| Community Name | Halifax |
| Amenities Near By | Golf Course, Park, Playground, Public Transit, Shopping, Place Of Worship |
| Community Features | Recreational Facilities, School Bus |
| Features | Treed |
| Structure | Shed |
Building
| Bathroom Total | 4 |
| Bedrooms Above Ground | 3 |
| Bedrooms Total | 3 |
| Appliances | Oven - Electric, Range - Electric, Dishwasher, Dryer, Washer, Refrigerator, Central Vacuum - Roughed In |
| Basement Development | Finished |
| Basement Features | Walk Out |
| Basement Type | Full (finished) |
| Constructed Date | 2012 |
| Construction Style Attachment | Semi-detached |
| Cooling Type | Heat Pump |
| Exterior Finish | Vinyl |
| Flooring Type | Ceramic Tile, Hardwood, Laminate |
| Foundation Type | Poured Concrete |
| Half Bath Total | 1 |
| Stories Total | 2 |
| Size Interior | 1,953 Ft2 |
| Total Finished Area | 1953 Sqft |
| Type | House |
| Utility Water | Municipal Water |
Parking
| Garage | |
| Attached Garage | |
| Paved Yard |
Land
| Acreage | No |
| Land Amenities | Golf Course, Park, Playground, Public Transit, Shopping, Place Of Worship |
| Landscape Features | Landscaped |
| Sewer | Municipal Sewage System |
| Size Irregular | 0.0656 |
| Size Total | 0.0656 Ac |
| Size Total Text | 0.0656 Ac |
Rooms
| Level | Type | Length | Width | Dimensions |
|---|---|---|---|---|
| Second Level | Primary Bedroom | 14.10 X 11.11 | ||
| Second Level | Ensuite (# Pieces 2-6) | 12.3 X 8.11 | ||
| Second Level | Other | Walk In | ||
| Second Level | Bath (# Pieces 1-6) | 5 X 3.10 | ||
| Second Level | Bedroom | 14.4 X 10.3 | ||
| Second Level | Bedroom | 12.3 X 7.11 | ||
| Lower Level | Bath (# Pieces 1-6) | 8.4 X 5 | ||
| Lower Level | Recreational, Games Room | 16.6 X 14.8 | ||
| Main Level | Living Room | 17 X 11 | ||
| Main Level | Dining Room | 12.6 X 11 | ||
| Main Level | Kitchen | 12.2 X 11.5 | ||
| Main Level | Dining Nook | 9.1 X 7.3 | ||
| Main Level | Bath (# Pieces 1-6) | 6.10 X 5.5 |
https://www.realtor.ca/real-estate/29023760/7-walsh-court-halifax-halifax
Contact Us
Contact us for more information
Ajay Deb
222 Waterfront Drive, Suite 106
Bedford, Nova Scotia B4A 0H3

