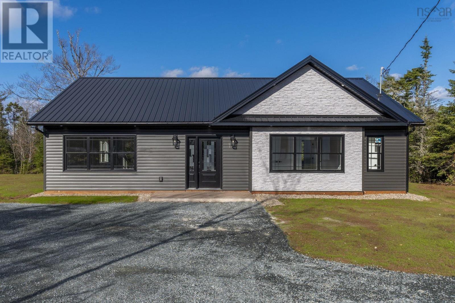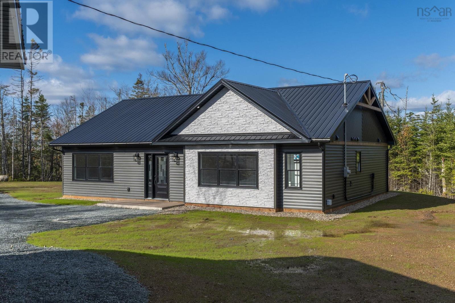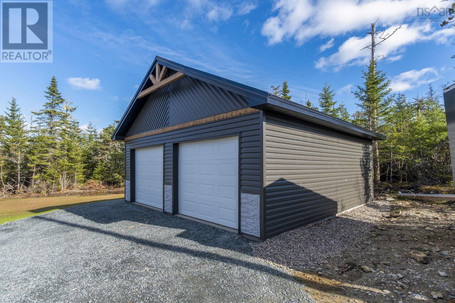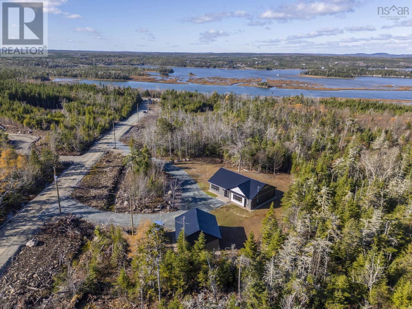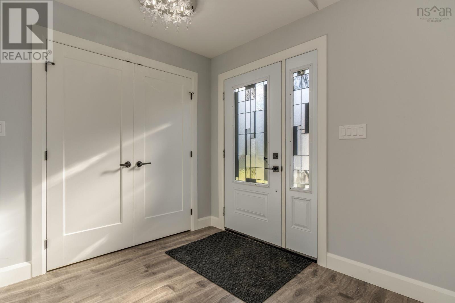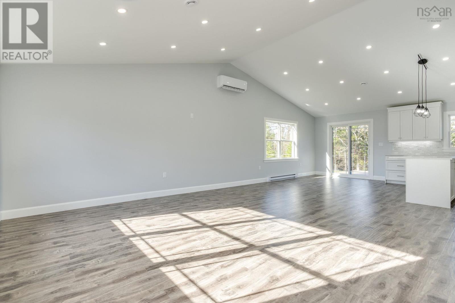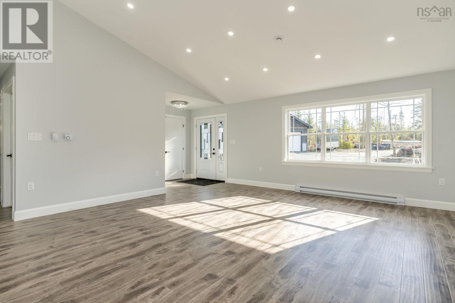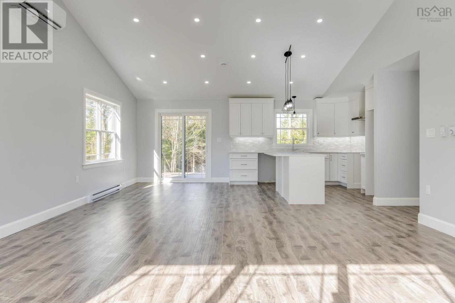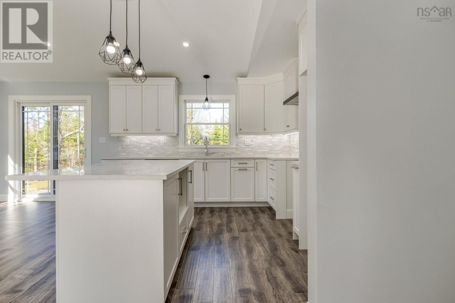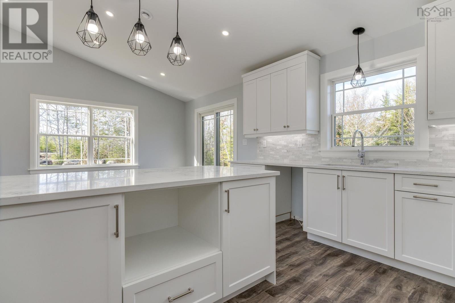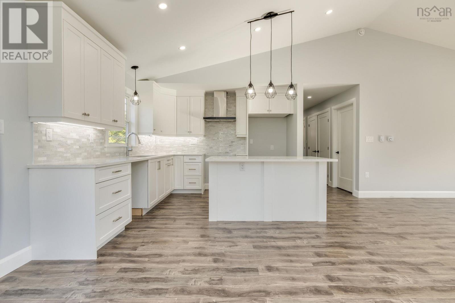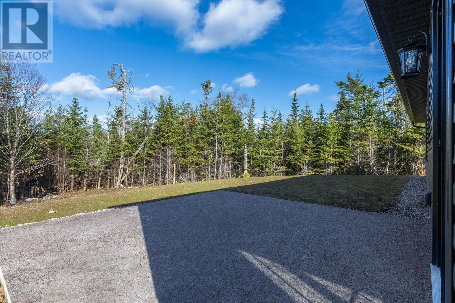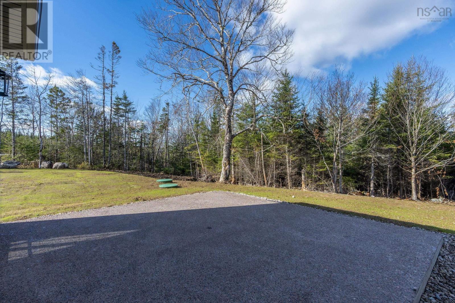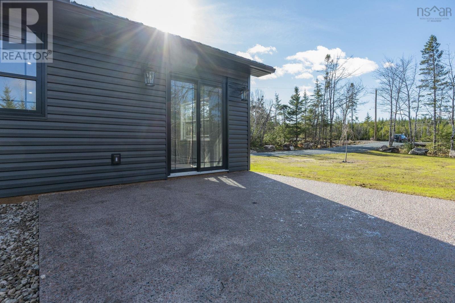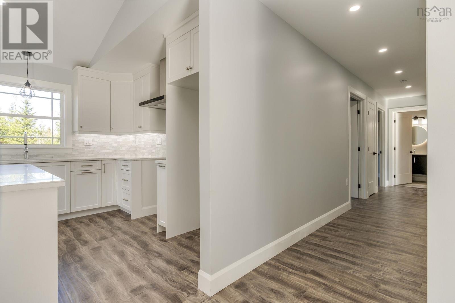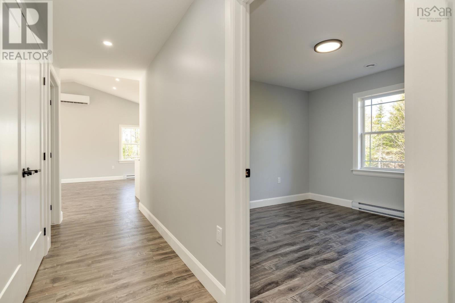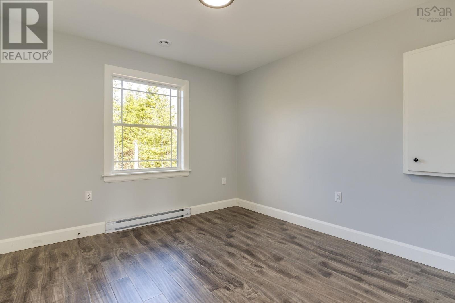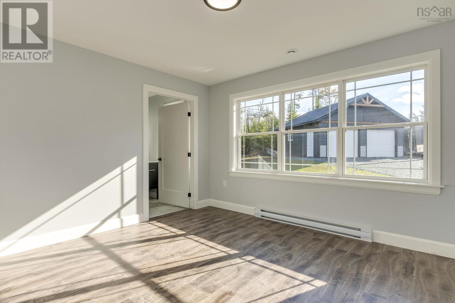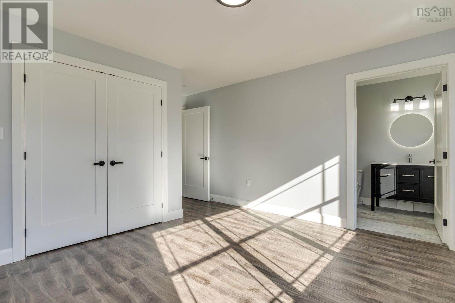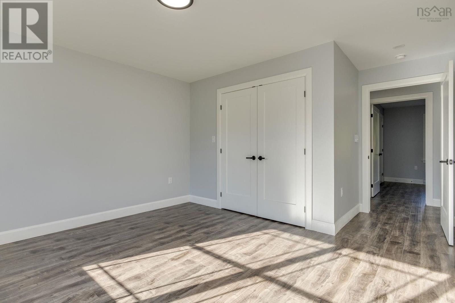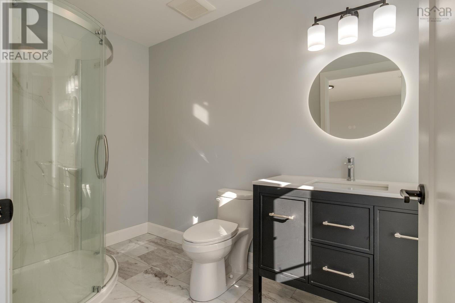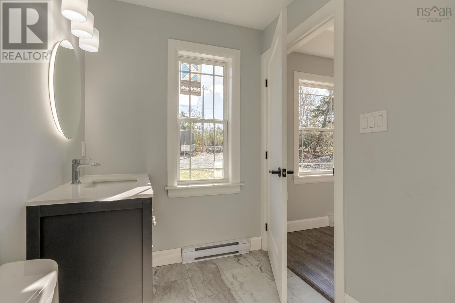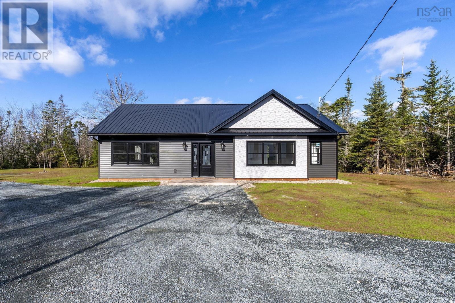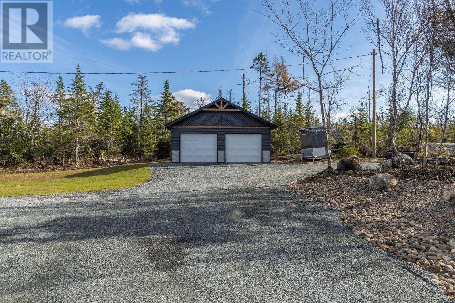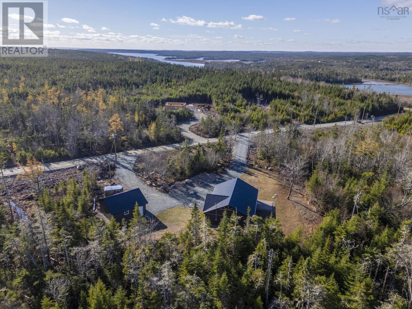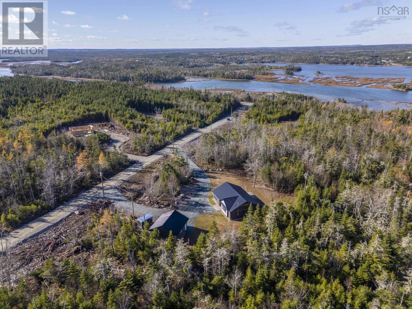70 Beau Run East Petpeswick, Nova Scotia B0J 2L0
$589,000
This new construction bungalow is ready for you to move in well before the Holidays! Three bedrooms and two bathrooms are spread over nearly 1,500 sqft, allowing for accessible one-level living for the whole family. Elegant finishes throughout allow you to move right in and put your personal touches on the home. With elevated window selections, a beautiful siding package, hydro-seeded lawn, and landscaping, this is not your standard builder-grade bungalow. The circular driveway gives you ample parking and the detached, double garage offers loads of storage for the toys. Situated on a quiet private road in East Petpeswick, this property offers tranquility, privacy and ideal proximity to the amenities to Musquodoboit Harbour and Martinique Beach (Nova Scotia's longest sand beach). You're only 45 minutes to the international airport, and 45 minutes to the Halifax Harbour Bridges. (id:45785)
Property Details
| MLS® Number | 202527620 |
| Property Type | Single Family |
| Community Name | East Petpeswick |
| Amenities Near By | Park, Playground, Place Of Worship, Beach |
| Community Features | Recreational Facilities |
| Features | Treed |
Building
| Bathroom Total | 2 |
| Bedrooms Above Ground | 3 |
| Bedrooms Total | 3 |
| Appliances | None |
| Architectural Style | Bungalow |
| Basement Type | None |
| Construction Style Attachment | Detached |
| Cooling Type | Heat Pump |
| Exterior Finish | Stone, Vinyl |
| Flooring Type | Laminate, Vinyl |
| Foundation Type | Poured Concrete |
| Stories Total | 1 |
| Size Interior | 1,472 Ft2 |
| Total Finished Area | 1472 Sqft |
| Type | House |
| Utility Water | Drilled Well |
Parking
| Garage | |
| Detached Garage | |
| Gravel |
Land
| Acreage | Yes |
| Land Amenities | Park, Playground, Place Of Worship, Beach |
| Landscape Features | Partially Landscaped |
| Sewer | Septic System |
| Size Irregular | 2.8164 |
| Size Total | 2.8164 Ac |
| Size Total Text | 2.8164 Ac |
Rooms
| Level | Type | Length | Width | Dimensions |
|---|---|---|---|---|
| Main Level | Foyer | 8. x 5 | ||
| Main Level | Living Room | 18.8 x 16 | ||
| Main Level | Dining Room | 16. x 10 | ||
| Main Level | Kitchen | 16. x 11.2 | ||
| Main Level | Bedroom | 11.2 x 11.7 | ||
| Main Level | Bedroom | 11.2 x 11.7 | ||
| Main Level | Primary Bedroom | 13.8 x 12.9 +jog | ||
| Main Level | Ensuite (# Pieces 2-6) | 6.2 x 10.2 | ||
| Main Level | Bath (# Pieces 1-6) | 6.2 x 10.2 | ||
| Main Level | Laundry Room | 5.10 x 4.4 | ||
| Main Level | Utility Room | 8.11x 7.6-jog |
https://www.realtor.ca/real-estate/29087481/70-beau-run-east-petpeswick-east-petpeswick
Contact Us
Contact us for more information
Emma Moore
610 Wright Avenue, Unit 2
Dartmouth, Nova Scotia B3A 1M9

