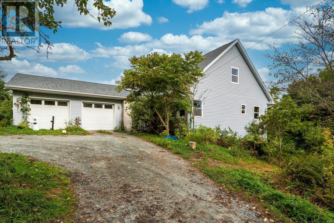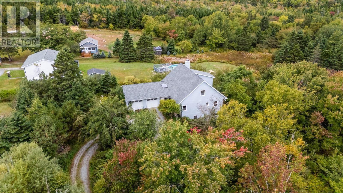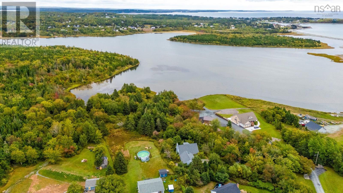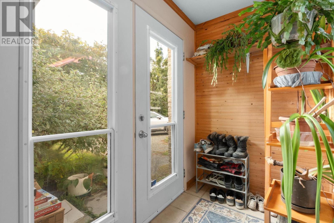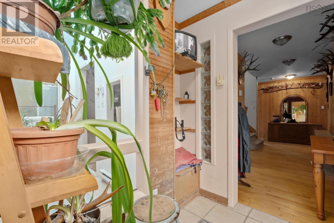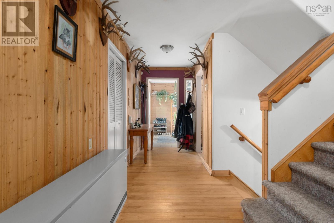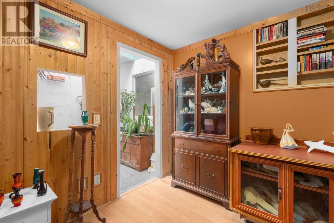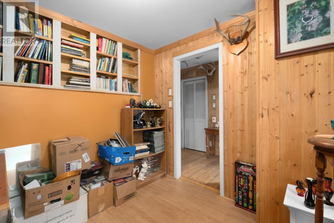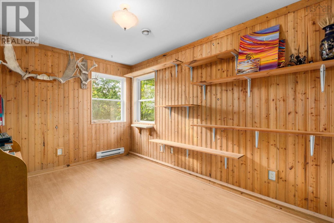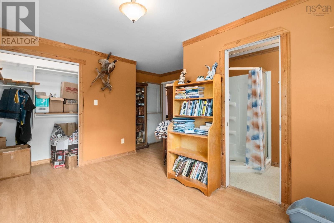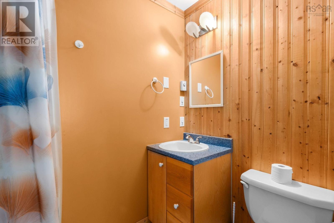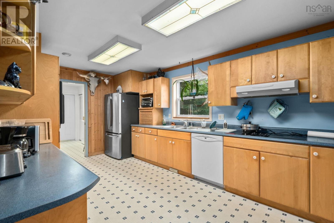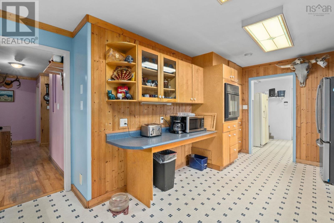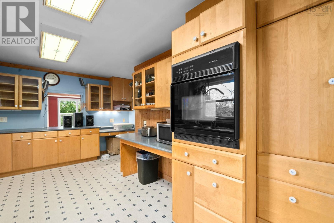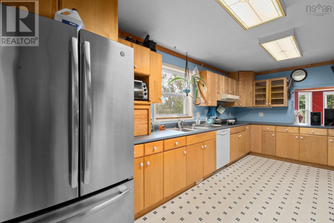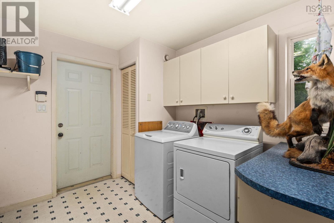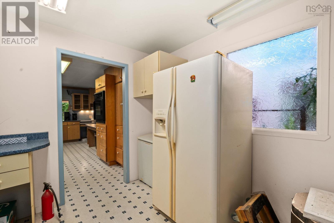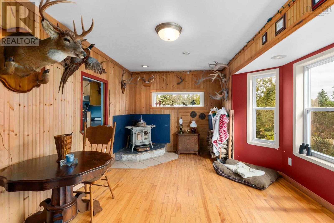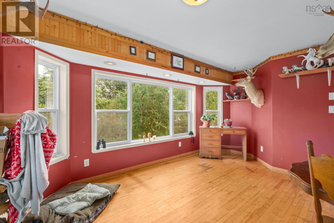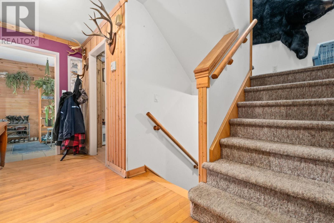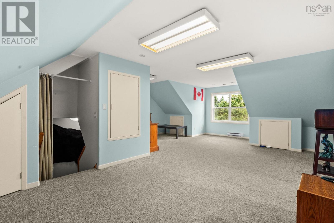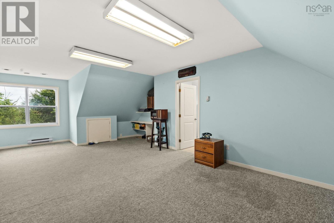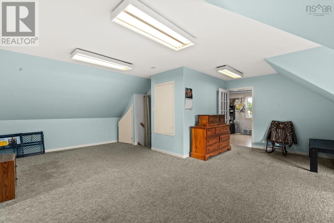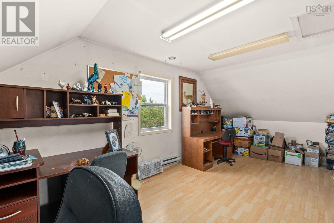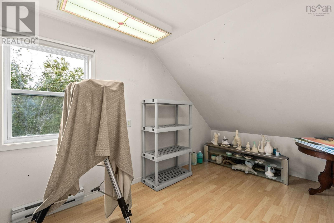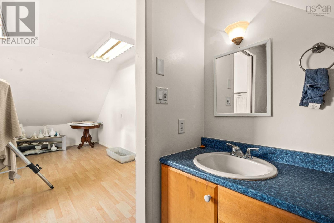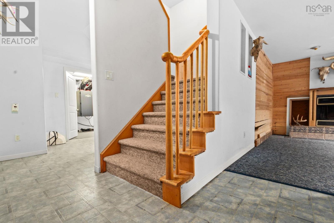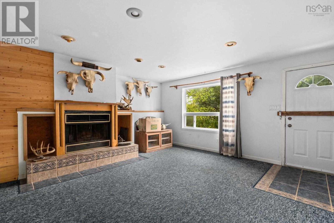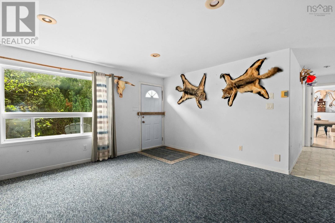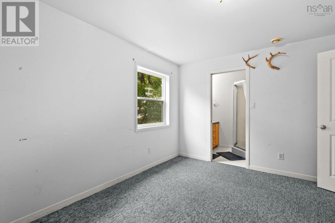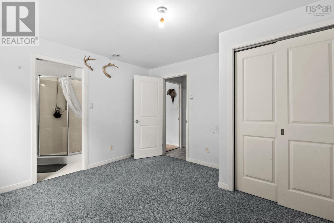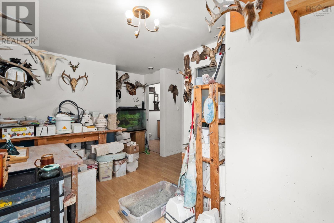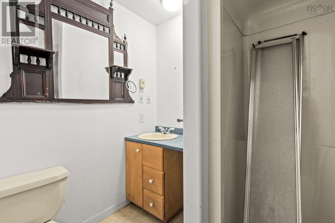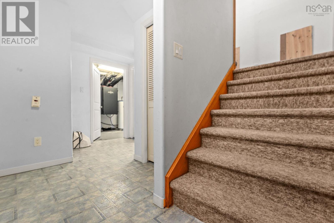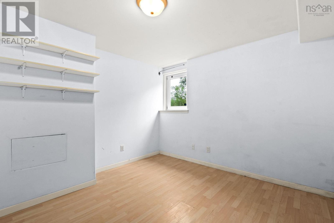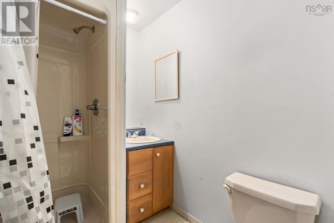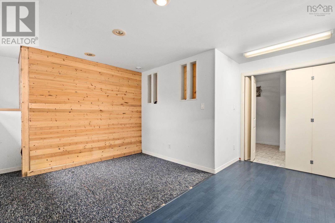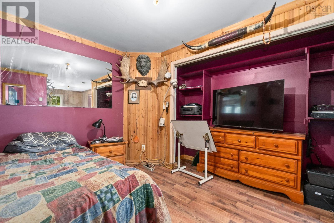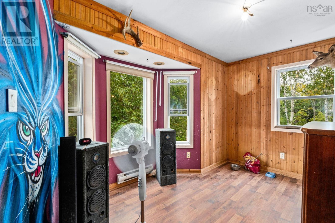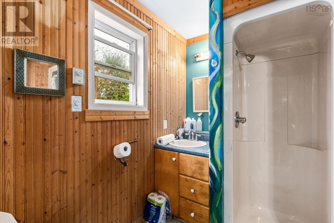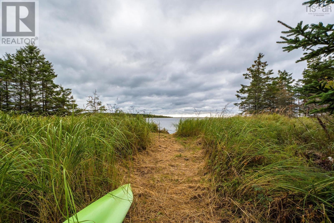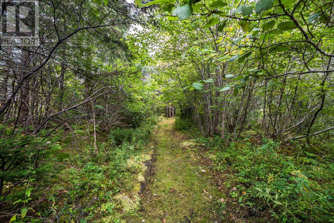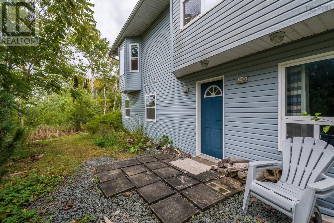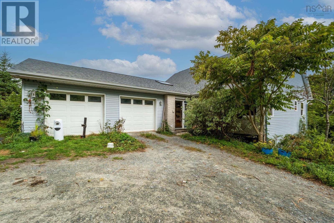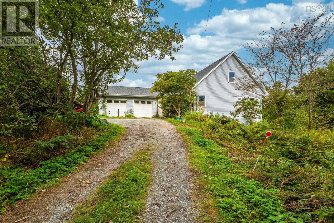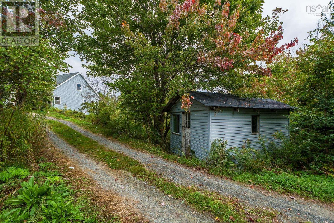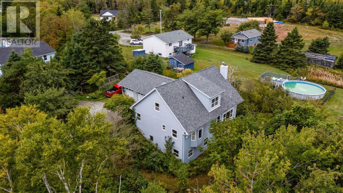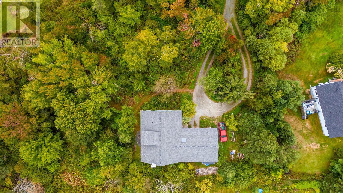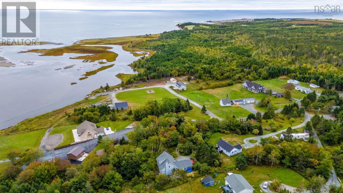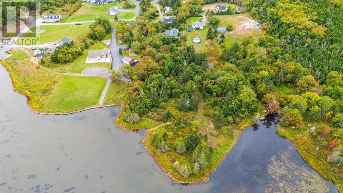70 Hurricane Lane Eastern Passage, Nova Scotia B3G 1S3
$900,000
Surrounded by mature trees and set on Cow Bay Lake with 300 feet of water frontage, this impressive 3,350 sq. ft. home offers a rare combination of space, comfort, and natural beauty. With 8 bedrooms and 5.5 bathrooms, theres plenty of room for family, extended guests, or even multi-generational living. The main floor features a welcoming layout with a bright kitchen, dining and living areas, an office, laundry, and a spacious primary suite with ensuite. Convenient access to the double attached heated garage adds everyday ease, as does the central vacuum. Upstairs, youll find two additional bedrooms and a cozy family roomperfect for movie nights or a quiet area for the kids to play. The walkout basement expands the living space even further, boasting 4 bedrooms and 3 bathrooms, making it ideal for guests or creating separate living quarters. Whether youre seeking a family home, a retreat for entertaining, or a property with income potential, the opportunities here are endless. Only 15 minutes from the grocery store, shopping and Woodside Ferry. With lake frontage, abundant space, and a serene setting, this Eastern Passage gem is truly one of a kind. (id:45785)
Property Details
| MLS® Number | 202524353 |
| Property Type | Single Family |
| Community Name | Eastern Passage |
| Amenities Near By | Park |
| Community Features | School Bus |
| Structure | Shed |
| View Type | Lake View |
| Water Front Type | Waterfront On Lake |
Building
| Bathroom Total | 6 |
| Bedrooms Above Ground | 4 |
| Bedrooms Below Ground | 4 |
| Bedrooms Total | 8 |
| Appliances | Stove, Dishwasher, Dryer, Washer, Refrigerator, Central Vacuum |
| Basement Development | Finished |
| Basement Features | Walk Out |
| Basement Type | Full (finished) |
| Constructed Date | 2001 |
| Construction Style Attachment | Detached |
| Exterior Finish | Aluminum Siding, Brick, Vinyl |
| Fireplace Present | Yes |
| Flooring Type | Ceramic Tile, Laminate |
| Foundation Type | Poured Concrete |
| Half Bath Total | 1 |
| Stories Total | 2 |
| Size Interior | 3,550 Ft2 |
| Total Finished Area | 3550 Sqft |
| Type | House |
| Utility Water | Municipal Water |
Parking
| Garage | |
| Attached Garage | |
| Gravel |
Land
| Acreage | Yes |
| Land Amenities | Park |
| Sewer | Municipal Sewage System |
| Size Irregular | 2.6 |
| Size Total | 2.6 Ac |
| Size Total Text | 2.6 Ac |
Rooms
| Level | Type | Length | Width | Dimensions |
|---|---|---|---|---|
| Second Level | Family Room | 22.4 x 26.2 | ||
| Second Level | Bedroom | 10.7 x 20.4 | ||
| Second Level | Ensuite (# Pieces 2-6) | 7.7 x 6.11 | ||
| Second Level | Ensuite (# Pieces 2-6) | 5.7. 6.7 | ||
| Basement | Recreational, Games Room | 16.3 x 14.11 | ||
| Basement | Bedroom | 14.5 x 14.11 | ||
| Basement | Bedroom | 19.5 x 11.7 | ||
| Basement | Ensuite (# Pieces 2-6) | 5.5 x 7.5 | ||
| Basement | Bedroom | 12.5 x 18.6 | ||
| Basement | Ensuite (# Pieces 2-6) | 6 x 6.5 | ||
| Basement | Bedroom | 12.5 x 11.2 | ||
| Basement | Utility Room | 17.10 x 7.5 | ||
| Main Level | Kitchen | 10.4 x 10.10 | ||
| Main Level | Dining Room | 12.4 x 7.3 | ||
| Main Level | Living Room | 18.11 x 11.3 | ||
| Main Level | Primary Bedroom | 244.1 x 13 | ||
| Main Level | Ensuite (# Pieces 2-6) | 11.9 x 7.7 | ||
| Main Level | Bedroom | 15.10 x 13.8 | ||
| Main Level | Ensuite (# Pieces 2-6) | 7.6 x 4.8 | ||
| Main Level | Den | 8.9 x 8.5 | ||
| Main Level | Laundry Room | 10.4 x 9.8 | ||
| Main Level | Storage | 9.2 x 5.10 |
https://www.realtor.ca/real-estate/28913307/70-hurricane-lane-eastern-passage-eastern-passage
Contact Us
Contact us for more information
Robert Scanlan
(902) 406-4301
https://www.facebook.com/HalifaxRealEstateWithRobScanlan/
https://www.linkedin.com/in/robert-scanlan-33086726/
https://twitter.com/Rob_Scanlan?lang=en
610 Wright Avenue, Unit 2
Dartmouth, Nova Scotia B3A 1M9
Kirk Richards
https://www.kirkrichards.ca/
https://www.facebook.com/kirkrichardsrealestate
https://www.instagram.com/kirkrichardsrealtor/
775 Central Avenue
Greenwood, Nova Scotia B0P 1R0

