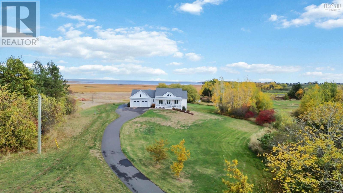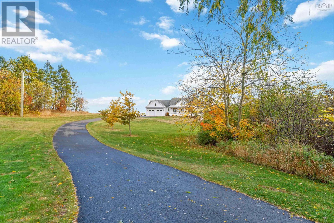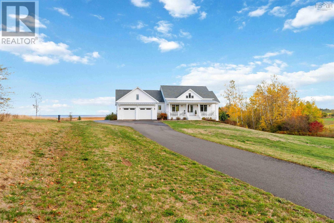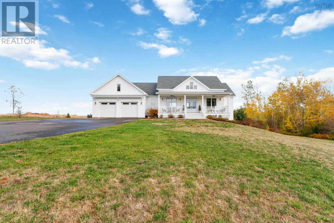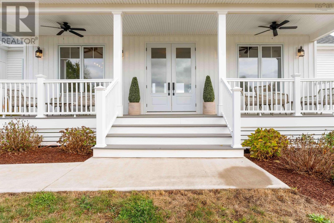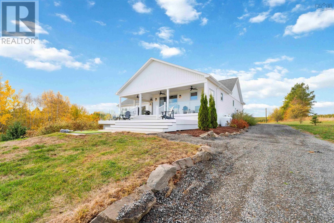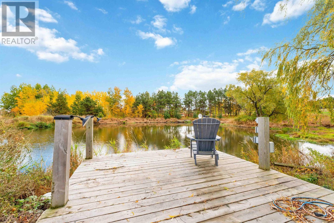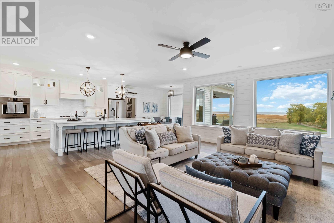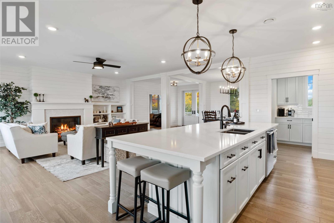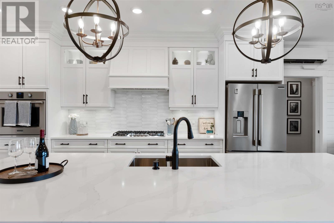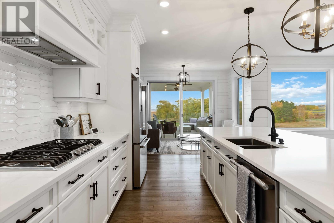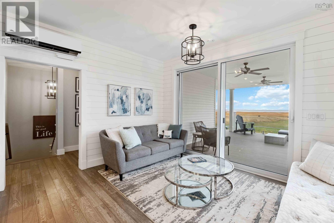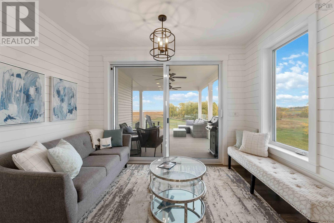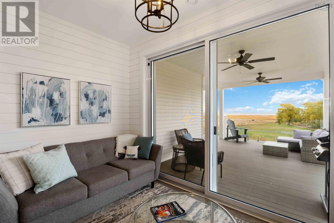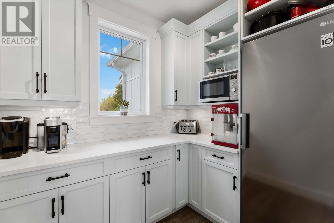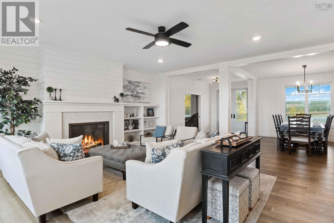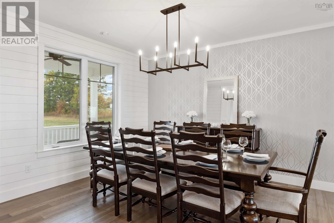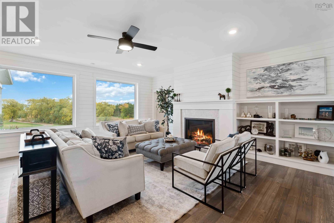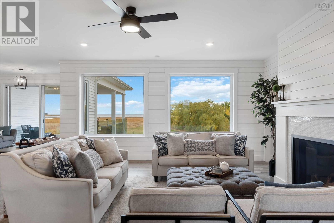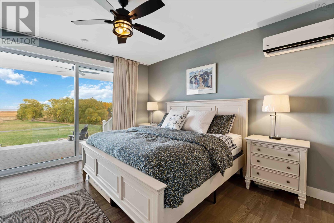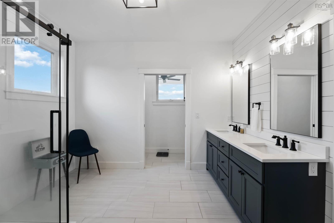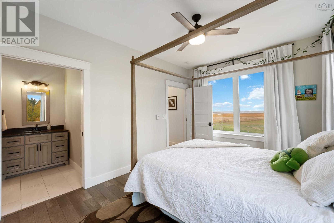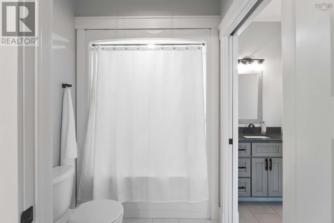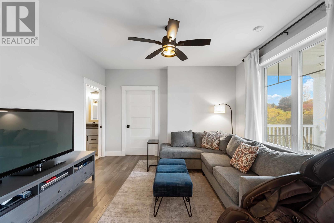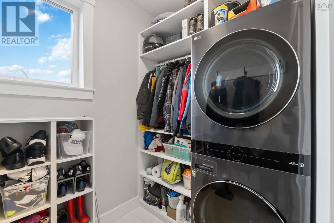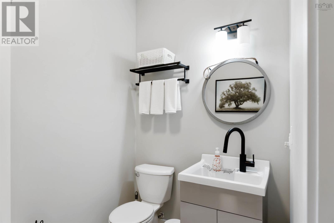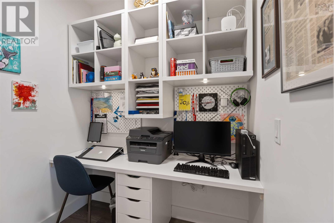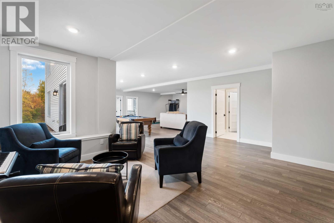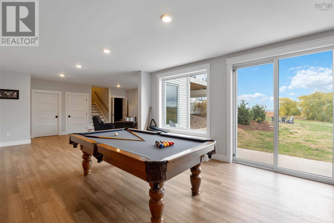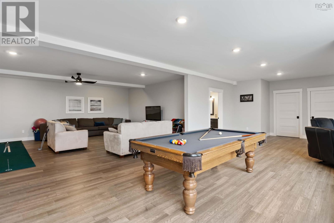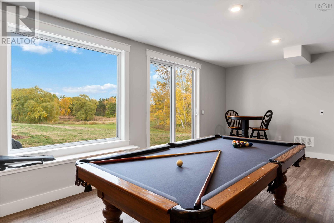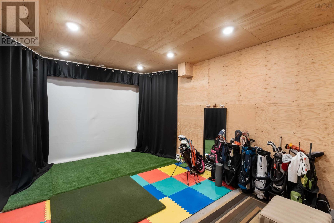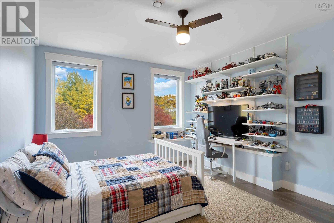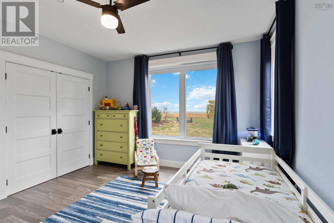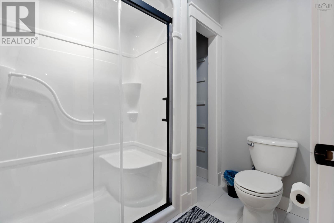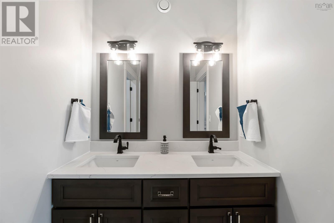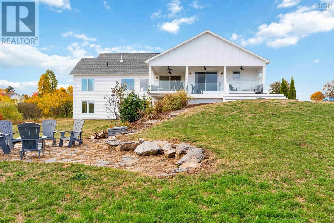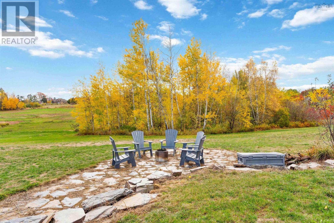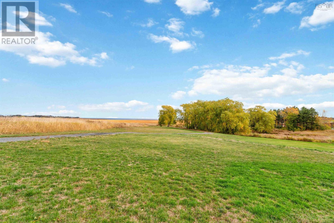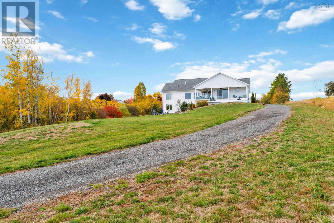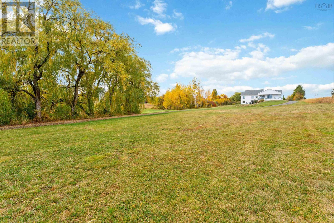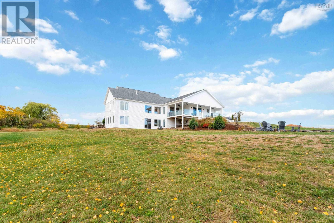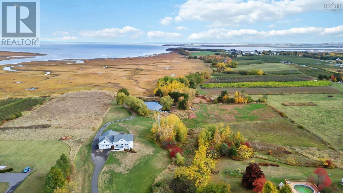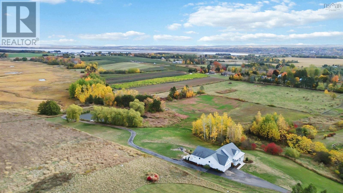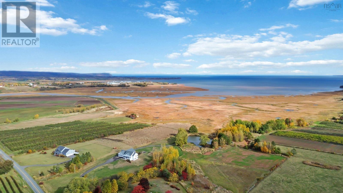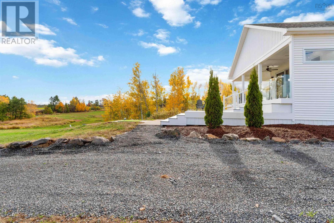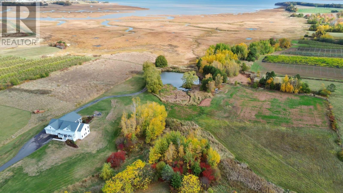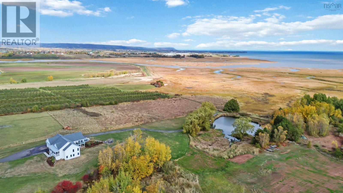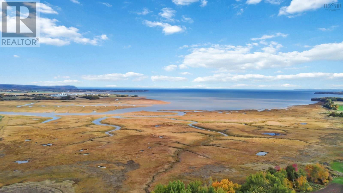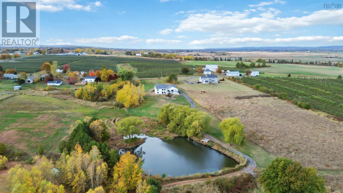70 Wellington Dyke Road Port Williams, Nova Scotia B0P 1T0
$1,374,900
Located in one of Kings Countys most prestigious enclaves, 70 Wellington Dyke Road offers over 21 acres of prime waterfront with panoramic views from Cape Blomidon to Grand Pré and beyond. This custom-built 4,400+ sq ft home blends timeless design with modern comfort across two bright, open levels. Expansive floor-to-ceiling windows and multiple covered composite decks capture the stunning 180-degree vistas. Built for year round efficiency with triple pane windows, heat pumps & in floor heat plus on demand hot water. The layout includes 4 + 1 bedrooms, most with ensuite baths and walk-in closets, a primary suite with private deck and hot-tub setup, and a bright walkout lower level featuring rec, games, and media rooms - ideal for family living and entertaining. The grounds feature a large pond with powered dock, low maintenance landscaping, with protections in place ensuring the view remains unobstructed into the future. Situated in the desirable Port Williams/Horton school district and surrounded by farmland protected from development, this property offers a rare opportunity to own an exceptional waterfront estate in the heart of the Annapolis Valley. (id:45785)
Property Details
| MLS® Number | 202526444 |
| Property Type | Single Family |
| Community Name | Port Williams |
| Amenities Near By | Park, Playground, Public Transit, Shopping, Place Of Worship, Beach |
| Community Features | Recreational Facilities, School Bus |
| View Type | Harbour, Ocean View, River View, View Of Water |
| Water Front Type | Waterfront |
Building
| Bathroom Total | 6 |
| Bedrooms Above Ground | 5 |
| Bedrooms Total | 5 |
| Appliances | Cooktop - Gas, Oven, Dryer, Washer, Refrigerator |
| Architectural Style | 2 Level, Bungalow, Contemporary |
| Basement Development | Finished |
| Basement Features | Walk Out |
| Basement Type | Full (finished) |
| Constructed Date | 2022 |
| Construction Style Attachment | Detached |
| Cooling Type | Wall Unit, Heat Pump |
| Exterior Finish | Vinyl |
| Fireplace Present | Yes |
| Flooring Type | Ceramic Tile, Engineered Hardwood |
| Foundation Type | Poured Concrete |
| Half Bath Total | 3 |
| Stories Total | 1 |
| Size Interior | 4,410 Ft2 |
| Total Finished Area | 4410 Sqft |
| Type | House |
| Utility Water | Drilled Well |
Parking
| Garage | |
| Attached Garage | |
| Paved Yard |
Land
| Acreage | Yes |
| Land Amenities | Park, Playground, Public Transit, Shopping, Place Of Worship, Beach |
| Landscape Features | Partially Landscaped |
| Sewer | Septic System |
| Size Irregular | 21.64 |
| Size Total | 21.64 Ac |
| Size Total Text | 21.64 Ac |
Rooms
| Level | Type | Length | Width | Dimensions |
|---|---|---|---|---|
| Lower Level | Recreational, Games Room | 24 x 18.3 | ||
| Lower Level | Games Room | 20.6 x 13.8 | ||
| Lower Level | Media | 21.6 x 13.5 | ||
| Lower Level | Bedroom | 14.9 x 12.6 | ||
| Lower Level | Bedroom | 13.6 x 12.6 | ||
| Lower Level | Bath (# Pieces 1-6) | 7.10 x 6.1 + 7.10 x 5.1 (4pc) | ||
| Lower Level | Den | 19.8 x 15.7 | ||
| Lower Level | Utility Room | 12.5 x 9.9 | ||
| Main Level | Foyer | 12.10 x 7.8 | ||
| Main Level | Living Room | 20.3 x 19.6 | ||
| Main Level | Kitchen | 15.5 x 10.5 | ||
| Main Level | Dining Nook | 11.11 x 7 | ||
| Main Level | Storage | 7.9 x 6.5 (Pantry) | ||
| Main Level | Dining Room | 13.1 x 12 | ||
| Main Level | Primary Bedroom | 14.5 x 13.4 | ||
| Main Level | Ensuite (# Pieces 2-6) | 11.2 x 10+ 8.10 x 3.3 (4pc) | ||
| Main Level | Storage | 11.2 x 5.7 (WIC) | ||
| Main Level | Bedroom | 13.1 x 12.11 (Bed/Den) | ||
| Main Level | Ensuite (# Pieces 2-6) | 6.5 x 5.6 +5.6 x 5.7 (4pc) | ||
| Main Level | Bedroom | 14. x 10.5 | ||
| Main Level | Ensuite (# Pieces 2-6) | 6.6 x 3.9 (1pc) | ||
| Main Level | Mud Room | 13.2 x 5.8 | ||
| Main Level | Bath (# Pieces 1-6) | 7.10 x 5.2 (2pc) | ||
| Main Level | Laundry Room | 7.9 x 5.7 |
https://www.realtor.ca/real-estate/29024379/70-wellington-dyke-road-port-williams-port-williams
Contact Us
Contact us for more information
Megan White
www.meganwhite.ca/
https://www.facebook.com/exitmegan/?ref=bookmarks
https://www.instagram.com/exitmegan/
Po Box 1741, 771 Central Avenue
Greenwood, Nova Scotia B0P 1N0

