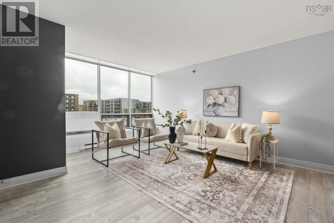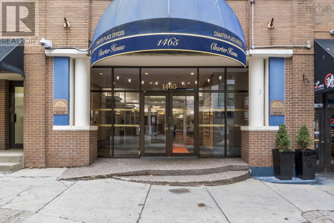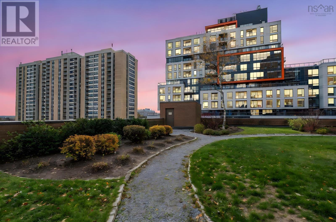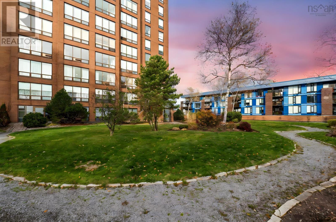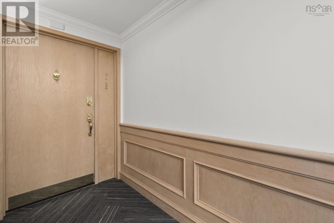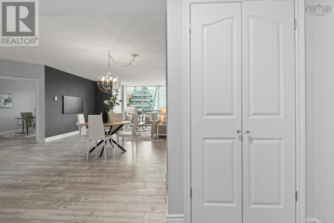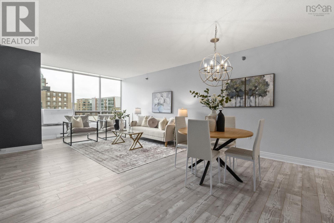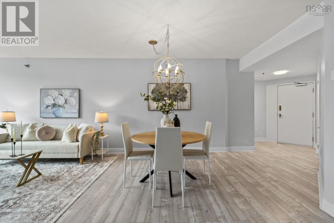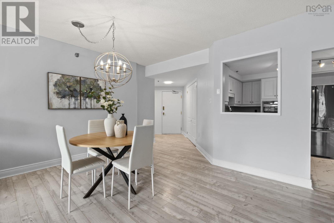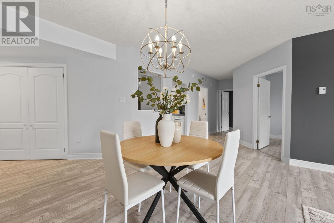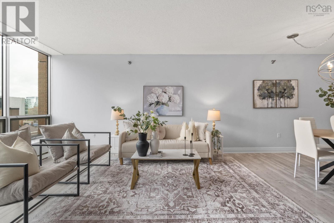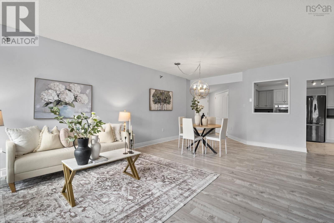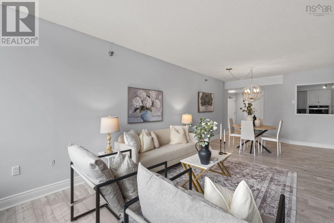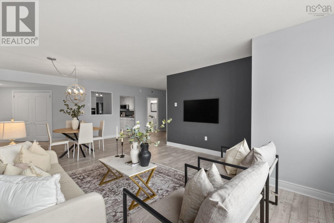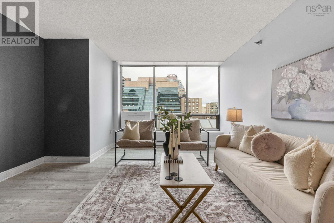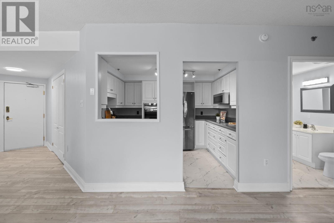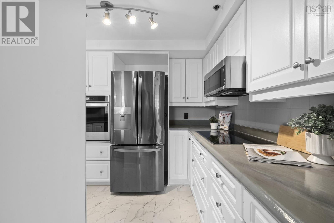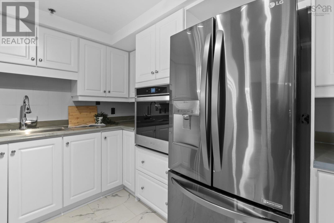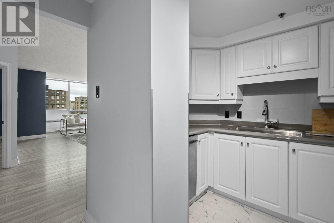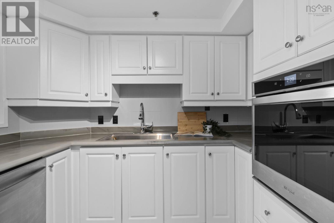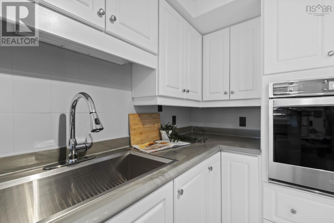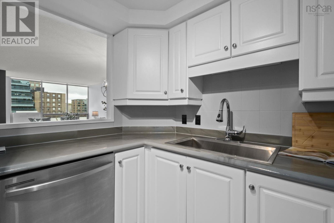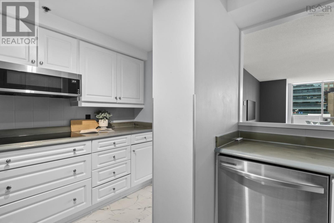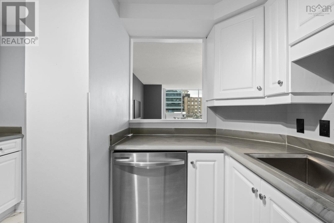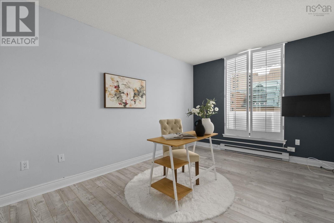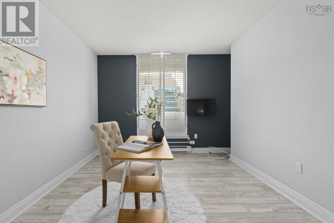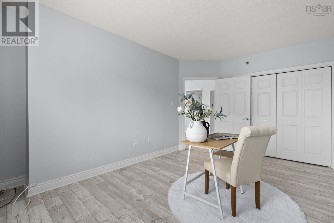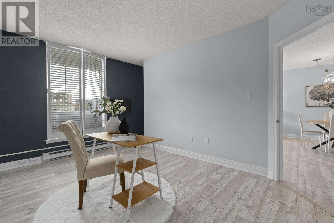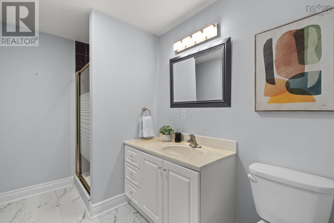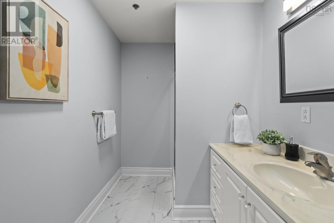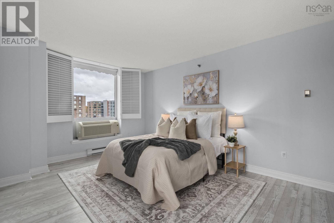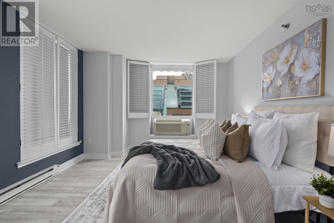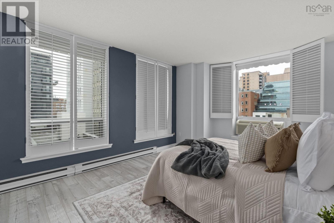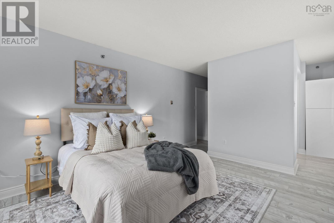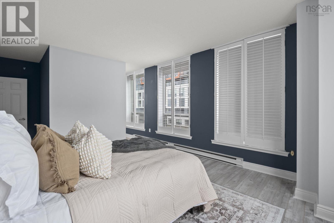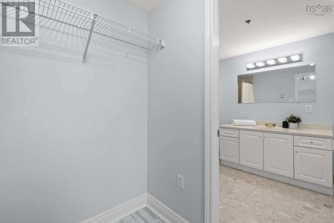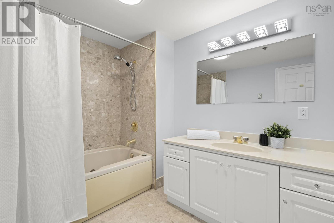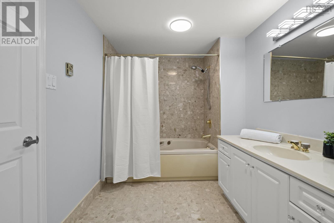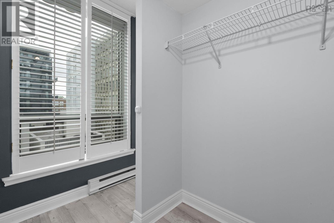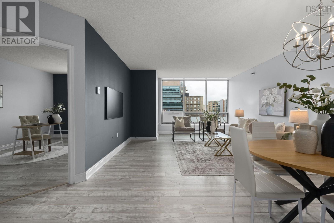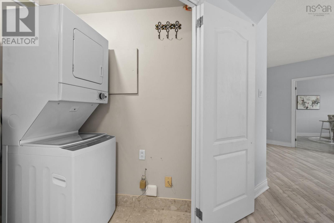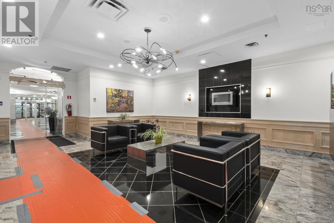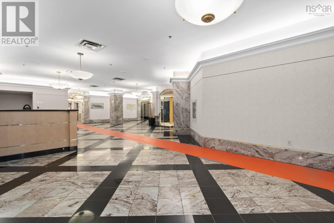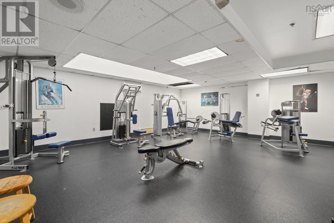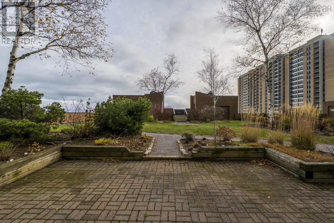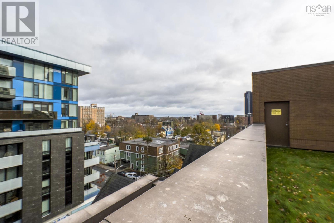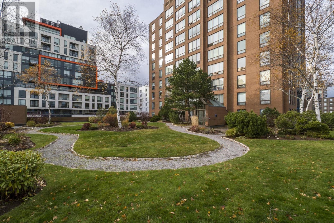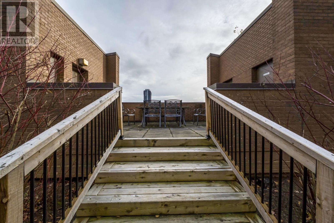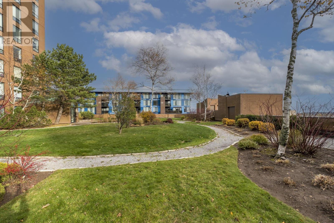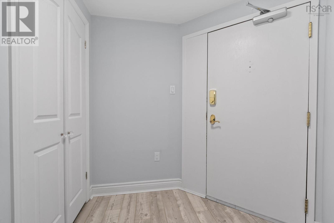702 1465 Brenton Street Halifax, Nova Scotia B3J 3T3
$648,800Maintenance,
$827 Monthly
Maintenance,
$827 MonthlyWelcome to Unit 702 at the prestigious CharterHouse, a spacious 2-bedroom, 2-bath condo apartment perfectly positioned in vibrant downtown Halifax. Nestled within the popular Spring Garden Place, this unit offers unmatched access to hospitals, universities, the historic waterfront, the Public Gardens, and the culinary delights of Petes Frootique. Inside, the condo boasts an airy, open layout with vinyl and laminate flooring, custom blinds, and an upgraded kitchen featuring a double-wide sink and all appliances have been replaced within the past five years. Both bedrooms are generously sized, with the primary featuring a walk-through closet leading to a spacious 4-piece ensuite. Enjoy the convenience of in-unit laundry (stackable washer/dryer under 2 years old), two included TVs and wall mounts, and 3 air conditioning units. CharterHouse residents enjoy exceptional amenities including a fully equipped fitness center with sauna, a rooftop garden, a party room, and indoor access to banks, shops, and services, perfect for stormy days. The $827.00 monthly condo fee covers water, a building superintendent, cleaning, and all maintenance and building repairs. Parking is available for rent through Universal Properties. Experience the best of downtown living in this elegantly appointed condo apartment! (id:45785)
Property Details
| MLS® Number | 202528140 |
| Property Type | Single Family |
| Community Name | Halifax |
| Amenities Near By | Park, Playground, Public Transit, Shopping |
Building
| Bathroom Total | 2 |
| Bedrooms Above Ground | 2 |
| Bedrooms Total | 2 |
| Appliances | Oven, Dishwasher, Dryer, Washer, Microwave, Central Vacuum - Roughed In |
| Basement Type | None |
| Constructed Date | 1991 |
| Cooling Type | Heat Pump |
| Exterior Finish | Brick |
| Flooring Type | Laminate, Porcelain Tile, Vinyl Plank |
| Foundation Type | Poured Concrete |
| Stories Total | 1 |
| Size Interior | 1,327 Ft2 |
| Total Finished Area | 1327 Sqft |
| Type | Apartment |
| Utility Water | Municipal Water |
Parking
| Garage | |
| Underground | |
| None |
Land
| Acreage | No |
| Land Amenities | Park, Playground, Public Transit, Shopping |
| Sewer | Municipal Sewage System |
Rooms
| Level | Type | Length | Width | Dimensions |
|---|---|---|---|---|
| Main Level | Utility Room | 6.10 x 6.7 | ||
| Main Level | Dining Room | 14.9 x 14.7 | ||
| Main Level | Living Room | 14.11 x 14.4 | ||
| Main Level | Kitchen | 9.4 x 11.6 | ||
| Main Level | Bath (# Pieces 1-6) | 9.9 x 6 | ||
| Main Level | Bedroom | 15.5 x 12.3 | ||
| Main Level | Primary Bedroom | 22. x 12.4 | ||
| Main Level | Ensuite (# Pieces 2-6) | 7.3 x 12.4 |
https://www.realtor.ca/real-estate/29111178/702-1465-brenton-street-halifax-halifax
Contact Us
Contact us for more information
Ashley Patterson
(902) 479-7116
https://pattersongrouphalifax.ca/
https://www.facebook.com/ashleypworksforu
84 Chain Lake Drive
Beechville, Nova Scotia B3S 1A2

