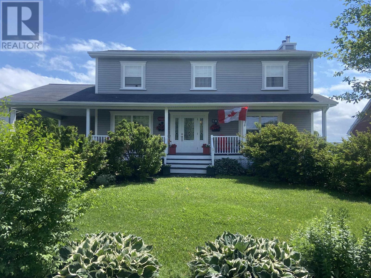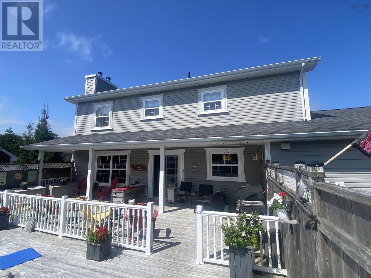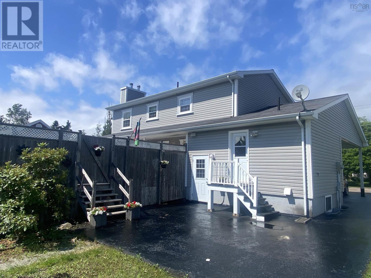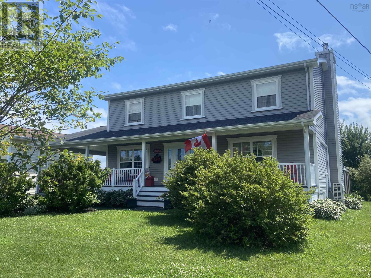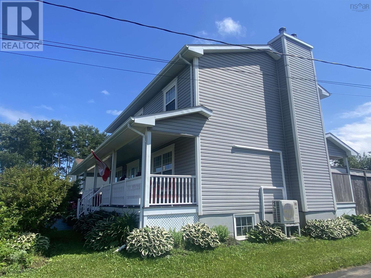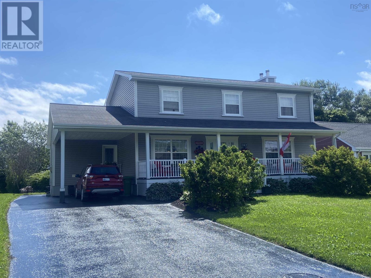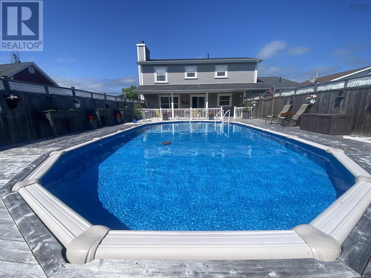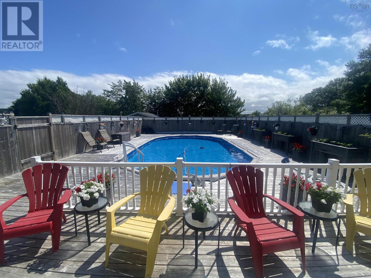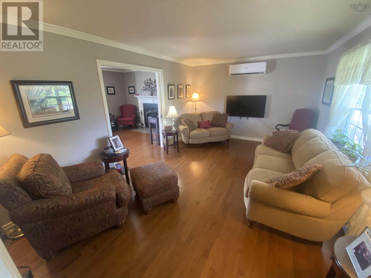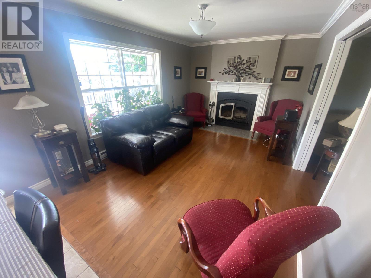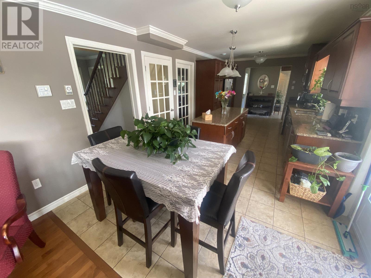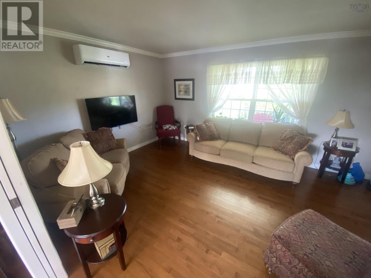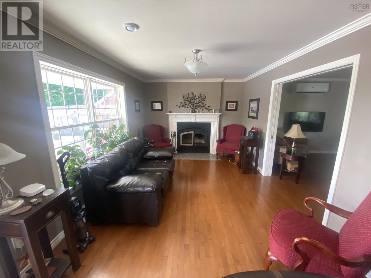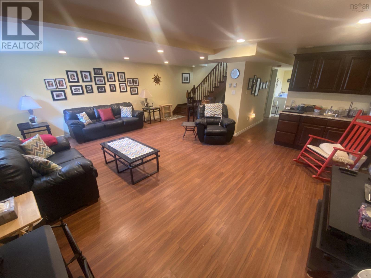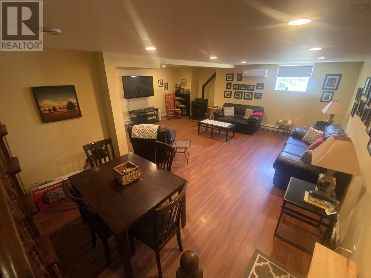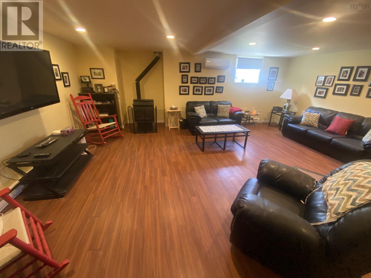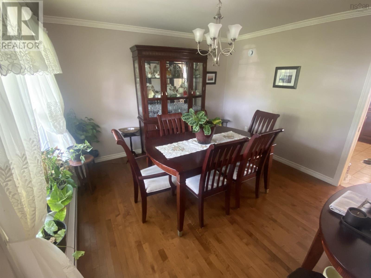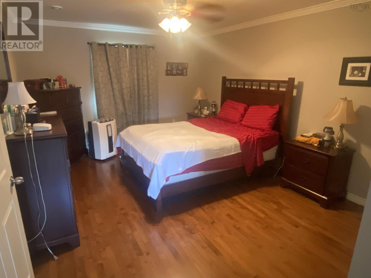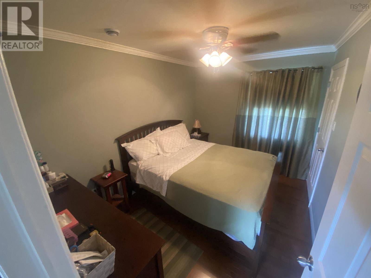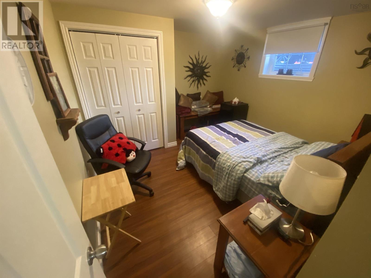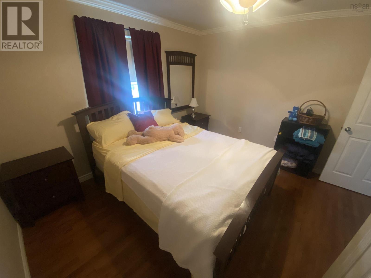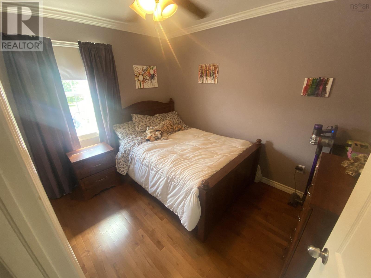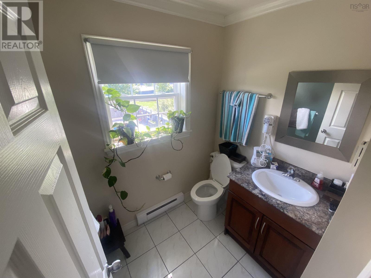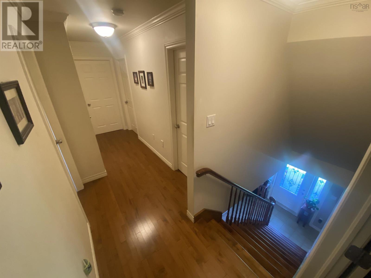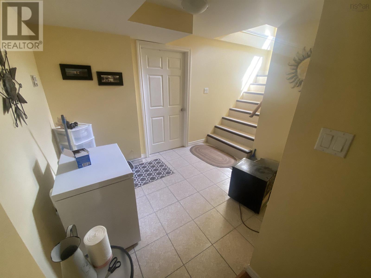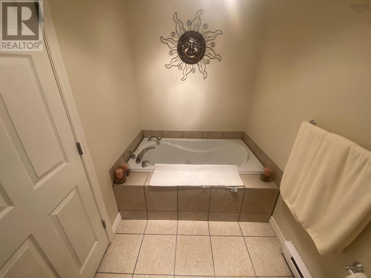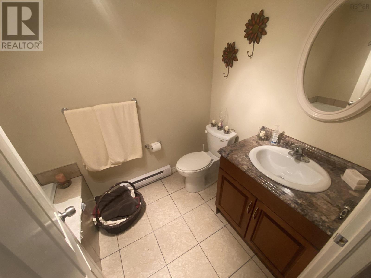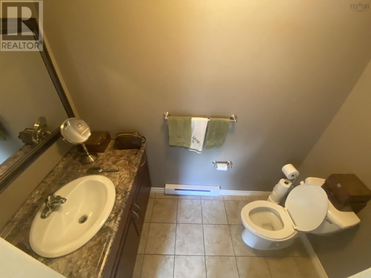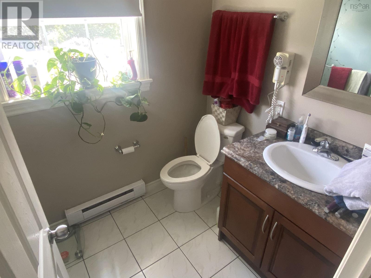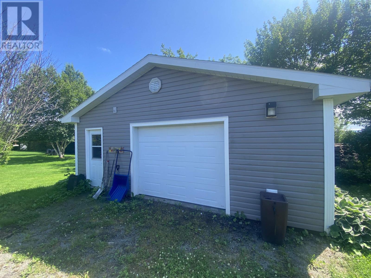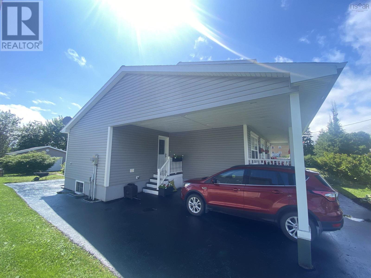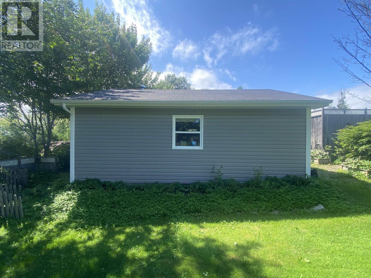707 Bernard Street Port Hawkesbury, Nova Scotia B0E 2V0
$565,000
Discover this exceptional 5-bedroom, 3.5-bath executive style home, offering 3,298 square feet of luxurious living space, located within walking distance to all amenities in Port Hawkesbury. Key features include 5 spacious bedrooms, including a master suite with an en-suite bathroom and walk-in closet, a gourmet kitchen with granite countertops, a Bis fireplace next to you while you dine in your eat-in kitchen and large family room to entertain. Comfort and warmth is supplied by a pellet stove, and also electric baseboards. A entertainment hub in the basement includes a massive recreational room and an 18' x 32' outdoor pool surrounded by a large deck for lots of family fun. The outdoor space is perfection, featuring a seamless, recently sealed paved driveway, carport, and a detached wired and heated 24 x 24 garage. (id:45785)
Property Details
| MLS® Number | 202416804 |
| Property Type | Single Family |
| Community Name | Port Hawkesbury |
| Amenities Near By | Park, Playground, Public Transit, Shopping, Place Of Worship |
| Community Features | Recreational Facilities, School Bus |
| Features | Level |
| Pool Type | Above Ground Pool |
Building
| Bathroom Total | 4 |
| Bedrooms Above Ground | 4 |
| Bedrooms Below Ground | 1 |
| Bedrooms Total | 5 |
| Appliances | Barbeque, Central Vacuum, Stove, Dishwasher, Dryer, Washer, Freezer - Stand Up, Freezer - Chest, Microwave |
| Constructed Date | 2010 |
| Construction Style Attachment | Detached |
| Cooling Type | Heat Pump |
| Exterior Finish | Vinyl |
| Fireplace Present | Yes |
| Flooring Type | Hardwood, Laminate, Tile |
| Foundation Type | Poured Concrete |
| Half Bath Total | 1 |
| Stories Total | 2 |
| Size Interior | 3,298 Ft2 |
| Total Finished Area | 3298 Sqft |
| Type | House |
| Utility Water | Municipal Water |
Parking
| Garage | |
| Detached Garage | |
| Carport | |
| Paved Yard |
Land
| Acreage | No |
| Land Amenities | Park, Playground, Public Transit, Shopping, Place Of Worship |
| Landscape Features | Landscaped |
| Sewer | Municipal Sewage System |
| Size Irregular | 0.267 |
| Size Total | 0.267 Ac |
| Size Total Text | 0.267 Ac |
Rooms
| Level | Type | Length | Width | Dimensions |
|---|---|---|---|---|
| Second Level | Primary Bedroom | 15 x 11.8 | ||
| Second Level | Ensuite (# Pieces 2-6) | 5.4 x 5.8 | ||
| Second Level | Storage | 5.9 x 7.2 | ||
| Second Level | Bath (# Pieces 1-6) | 4.9 x 6.2 | ||
| Second Level | Bedroom | 11.8 x 8.7 | ||
| Second Level | Bedroom | 11.9 x 11.9 | ||
| Basement | Great Room | 21.9 x 24.2 | ||
| Basement | Bath (# Pieces 1-6) | 5.6 x 9.4 | ||
| Basement | Bedroom | 11.3 x 11.2 | ||
| Basement | Porch | 8.3 x 10.3 | ||
| Basement | Utility Room | 11.9 x 12.4 | ||
| Main Level | Family Room | 10.6 x 15.4 | ||
| Main Level | Living Room | 11.7 x 17 | ||
| Main Level | Eat In Kitchen | 22.1 x 10.6 | ||
| Main Level | Porch | 9.4 x 9.2 | ||
| Main Level | Bath (# Pieces 1-6) | 3.6 x 7.5 | ||
| Main Level | Dining Room | 11.8 x 11.7 | ||
| Main Level | Bedroom | 9.9 x 10.6 |
https://www.realtor.ca/real-estate/27172378/707-bernard-street-port-hawkesbury-port-hawkesbury
Contact Us
Contact us for more information
Ryan Ehler
https://ryanehler.kw.com/
https://www.facebook.com/ryan.ehler
https://www.linkedin.com/in/ryan-ehler-197469263/
2-20 Townsend Street
Sydney, Nova Scotia B1P 6V2

