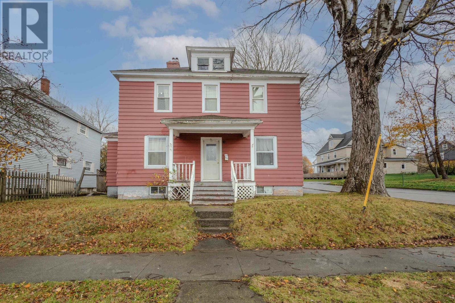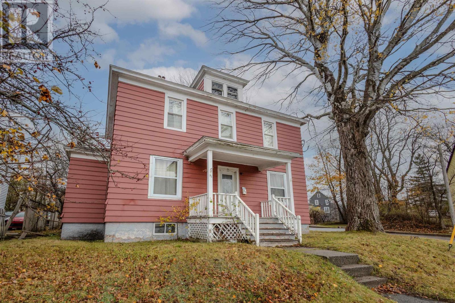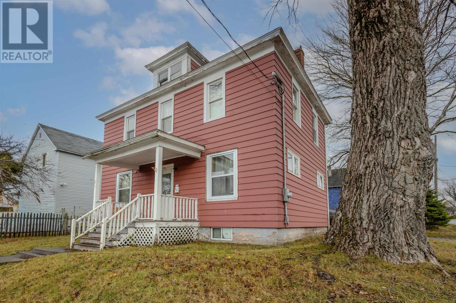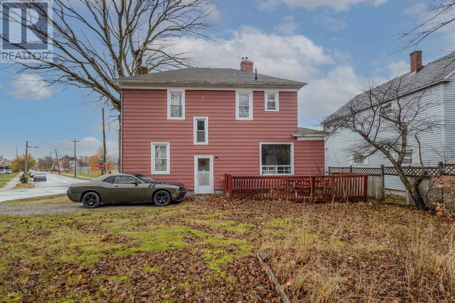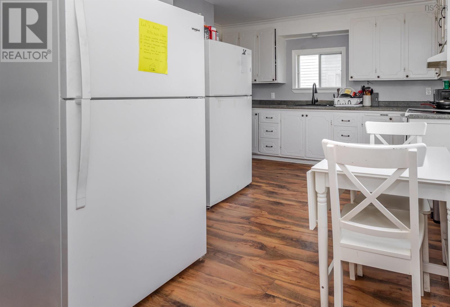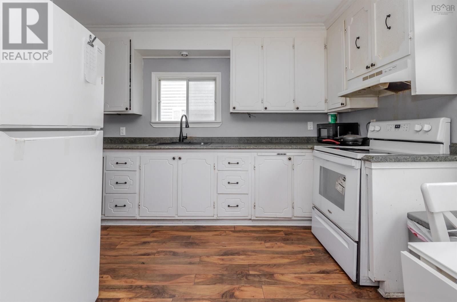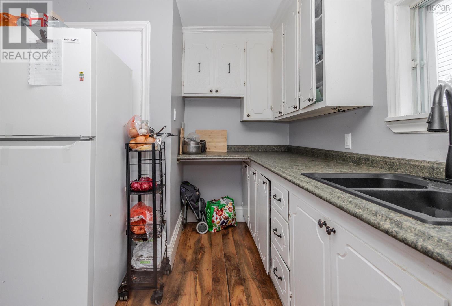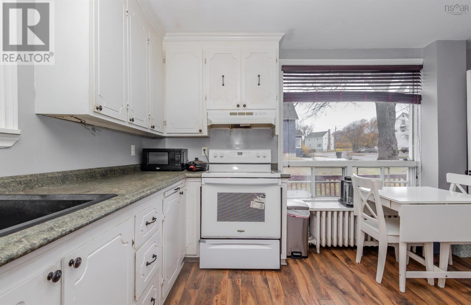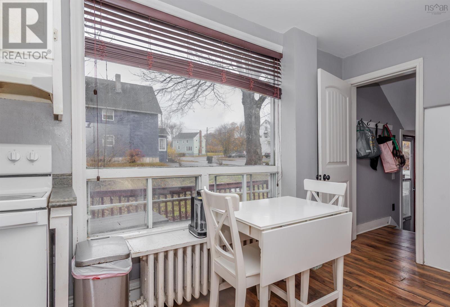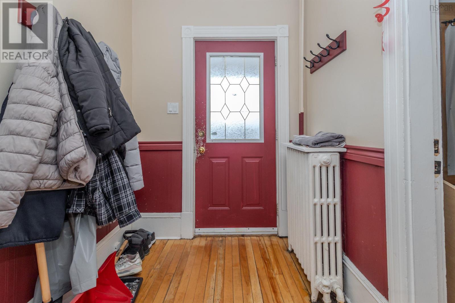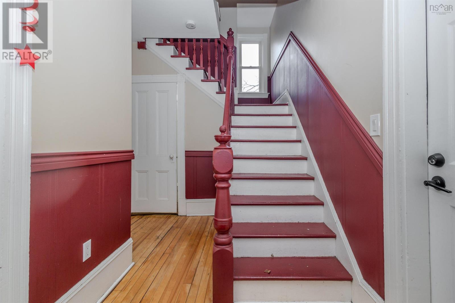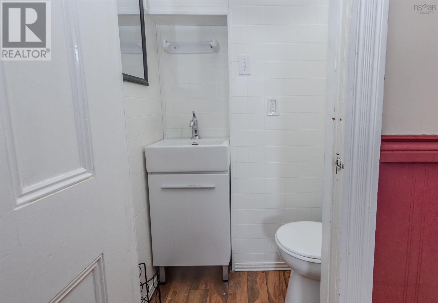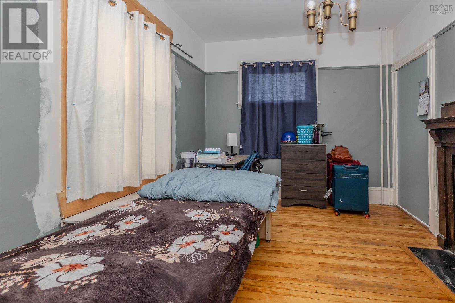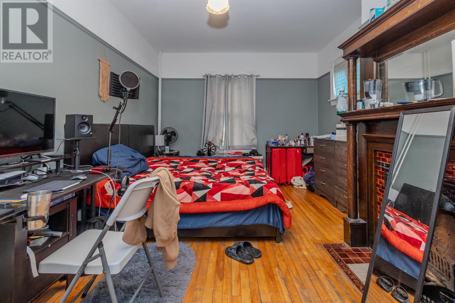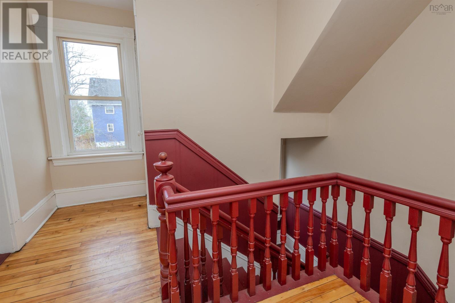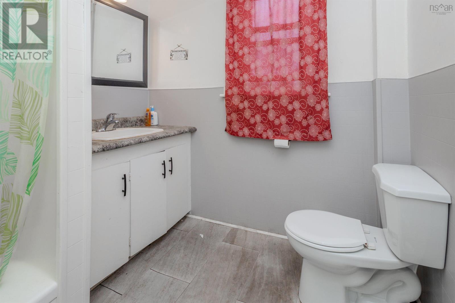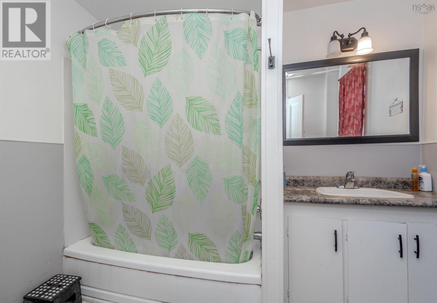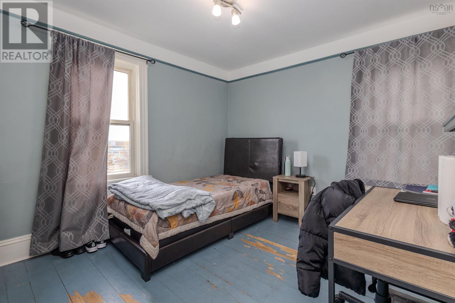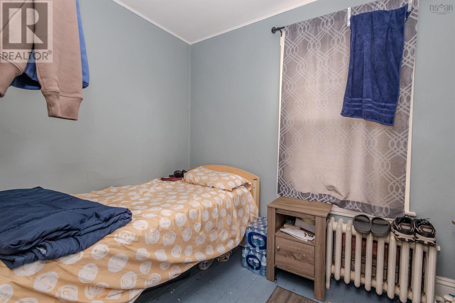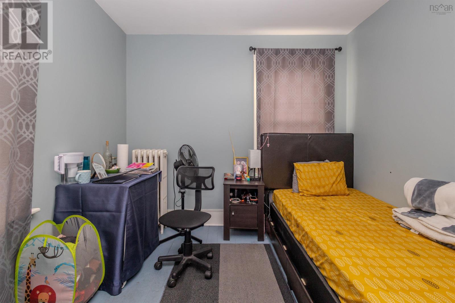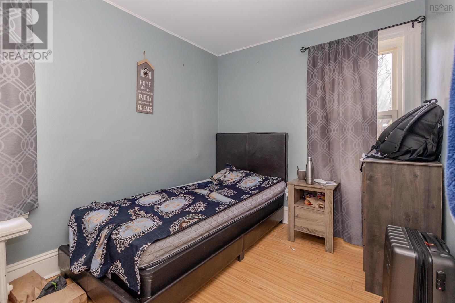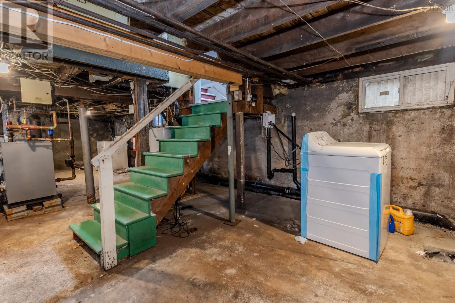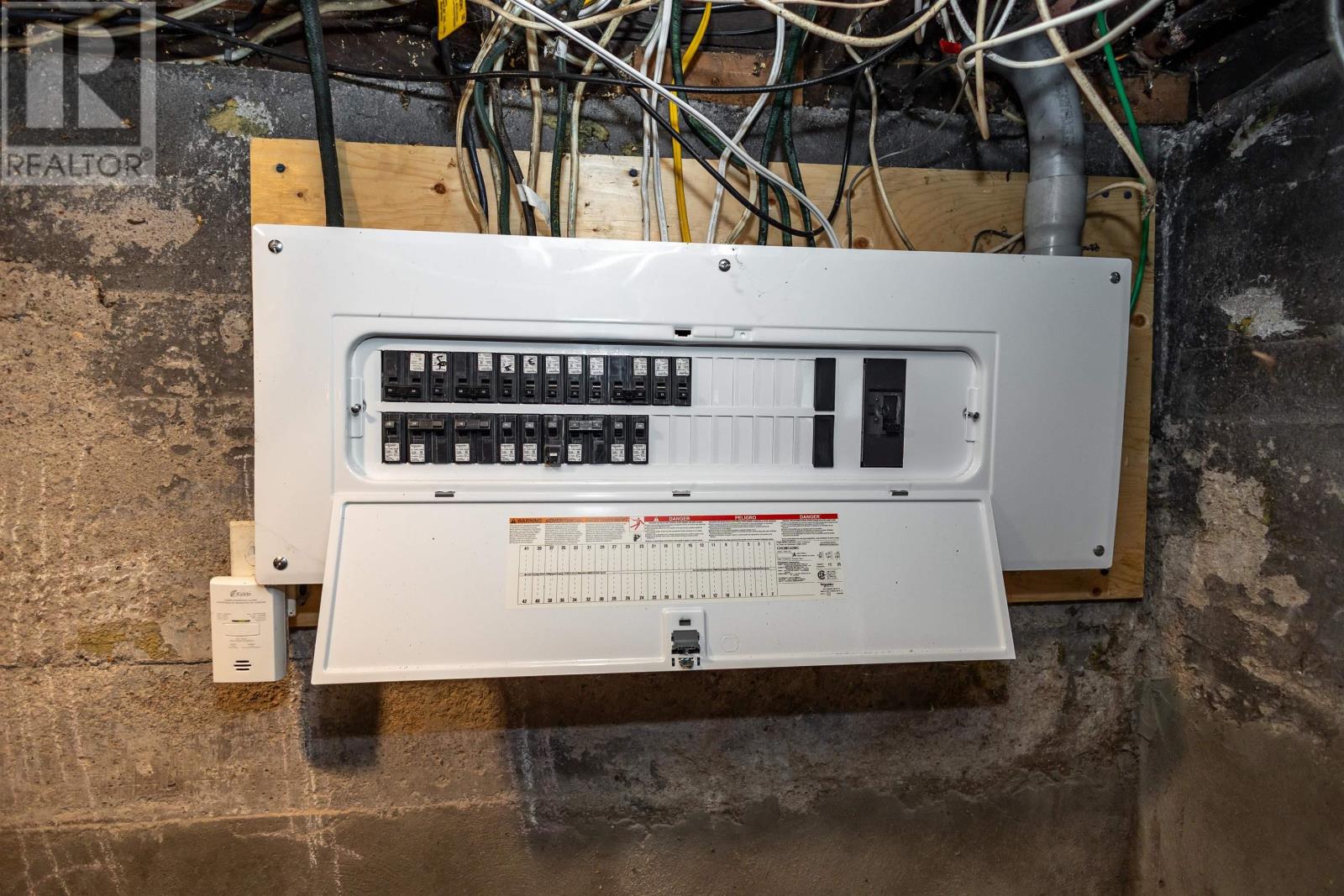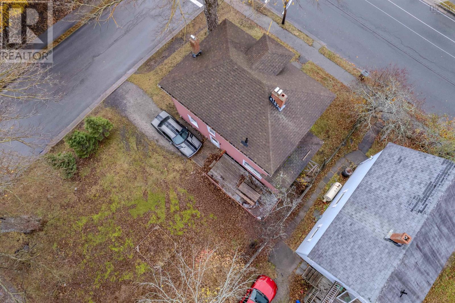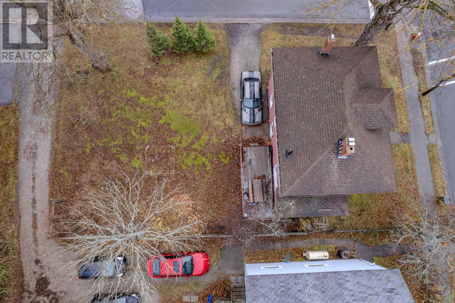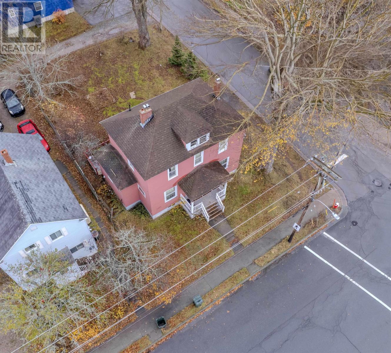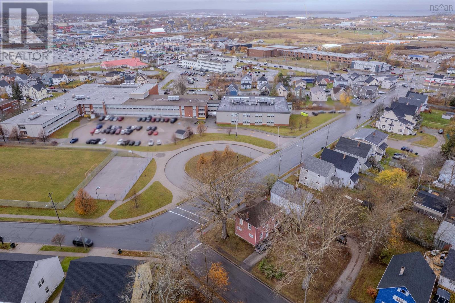6 Bedroom
2 Bathroom
1,628 ft2
$320,000
This spacious six-bedroom, one-and-a-half-bath home is perfectly situated in the heart of Ashby, just moments from Sydneys downtown core, walking trails, shopping amenities, and the new NSCC campus. Currently operating rental property, this home offers an excellent opportunity for investors looking to expand their portfolio. With a little vision, it also holds great potential to be transformed into a comfortable family residence. Sitting on a 5,442 sq. ft. lot, the property offers ample outdoor space and a prime location in one of Sydneys most convenient neighbourhoods. The home features a new 200 amp panel done in 2023 and an added 1/2 bathroom on the main floor. Whether youre seeking a solid investment or a future family home, this property is one to see! Contact your agent today to book a private viewing! (id:45785)
Property Details
|
MLS® Number
|
202528047 |
|
Property Type
|
Single Family |
|
Community Name
|
Sydney |
|
Amenities Near By
|
Park, Playground, Public Transit, Shopping, Place Of Worship |
|
Community Features
|
Recreational Facilities, School Bus |
Building
|
Bathroom Total
|
2 |
|
Bedrooms Above Ground
|
4 |
|
Bedrooms Below Ground
|
2 |
|
Bedrooms Total
|
6 |
|
Appliances
|
Stove, Dryer, Washer, Refrigerator |
|
Basement Development
|
Unfinished |
|
Basement Type
|
Full (unfinished) |
|
Constructed Date
|
1912 |
|
Construction Style Attachment
|
Detached |
|
Exterior Finish
|
Aluminum Siding |
|
Flooring Type
|
Hardwood, Vinyl Plank |
|
Foundation Type
|
Poured Concrete |
|
Half Bath Total
|
1 |
|
Stories Total
|
2 |
|
Size Interior
|
1,628 Ft2 |
|
Total Finished Area
|
1628 Sqft |
|
Type
|
House |
|
Utility Water
|
Municipal Water |
Land
|
Acreage
|
No |
|
Land Amenities
|
Park, Playground, Public Transit, Shopping, Place Of Worship |
|
Sewer
|
Municipal Sewage System |
|
Size Irregular
|
0.1249 |
|
Size Total
|
0.1249 Ac |
|
Size Total Text
|
0.1249 Ac |
Rooms
| Level |
Type |
Length |
Width |
Dimensions |
|
Second Level |
Bath (# Pieces 1-6) |
|
|
8x7.6 |
|
Second Level |
Bedroom |
|
|
11x10 |
|
Second Level |
Bedroom |
|
|
9x8 |
|
Second Level |
Bedroom |
|
|
11x9.3 |
|
Second Level |
Bedroom |
|
|
11.3x8.3 |
|
Main Level |
Eat In Kitchen |
|
|
15x9+4x4.4 |
|
Main Level |
Bedroom |
|
|
20.9x11.2 |
|
Main Level |
Bedroom |
|
|
12.3x10 |
|
Main Level |
Foyer |
|
|
9x5.6 |
|
Main Level |
Bath (# Pieces 1-6) |
|
|
3x3 |
https://www.realtor.ca/real-estate/29108523/71-sheriff-avenue-sydney-sydney

