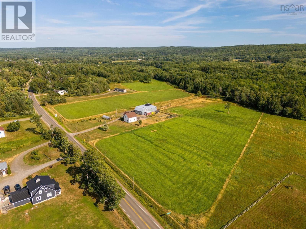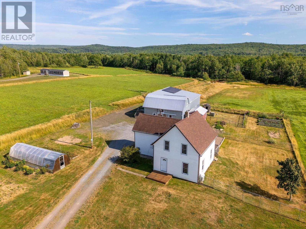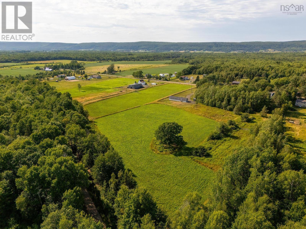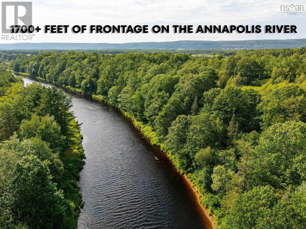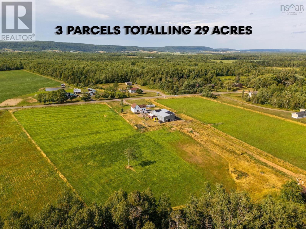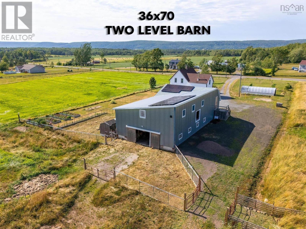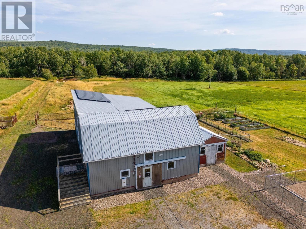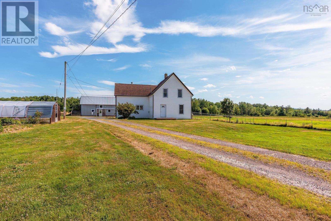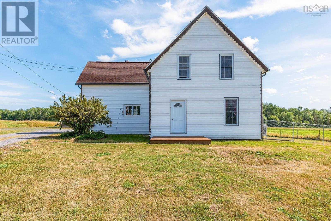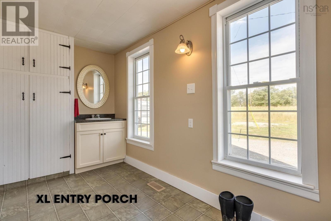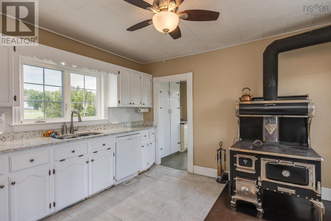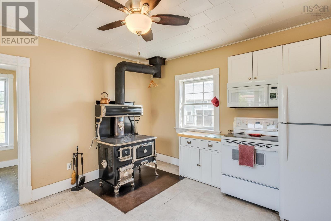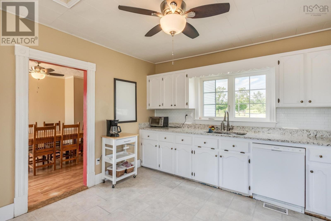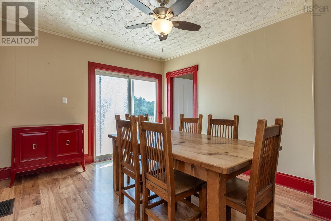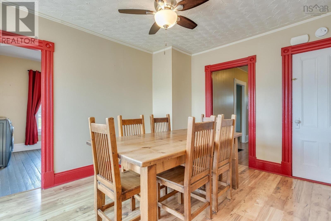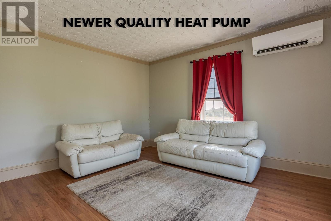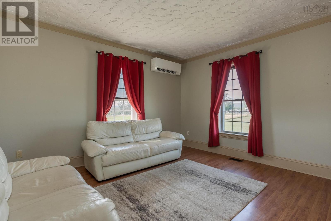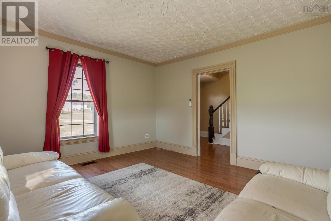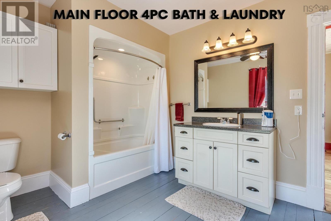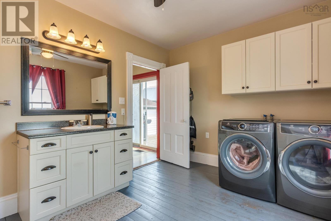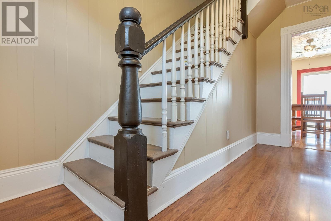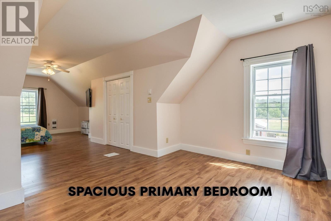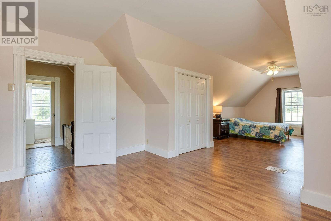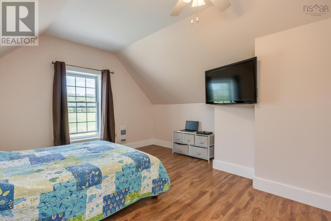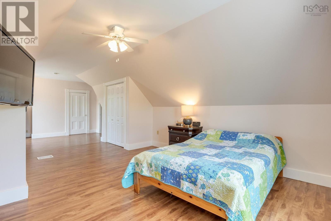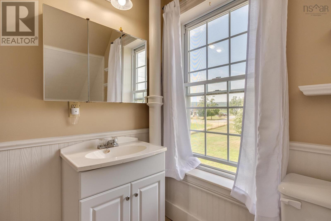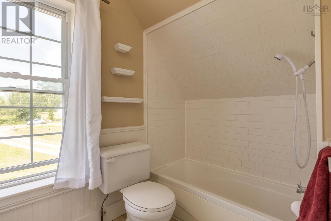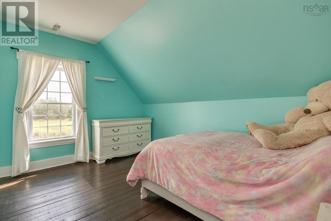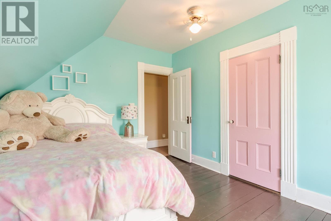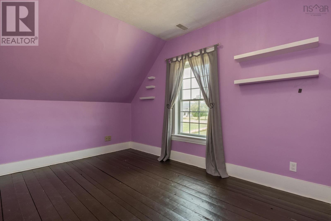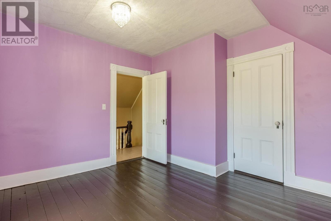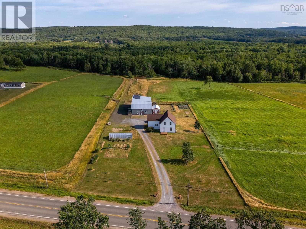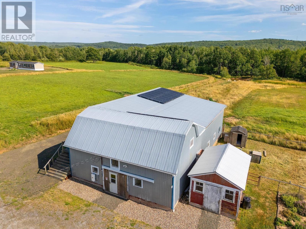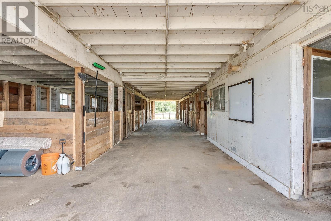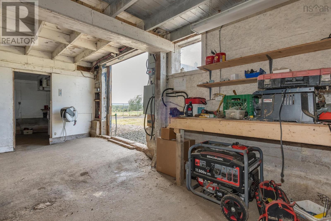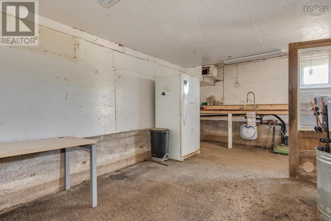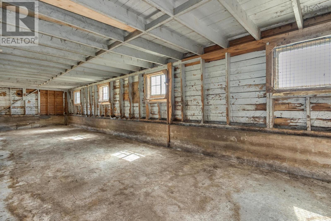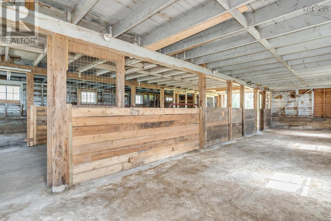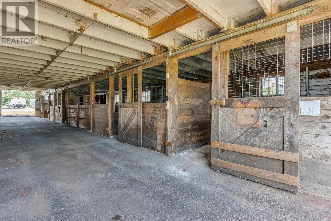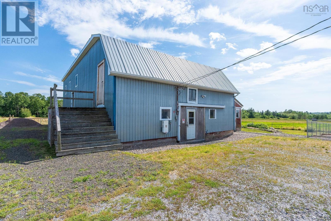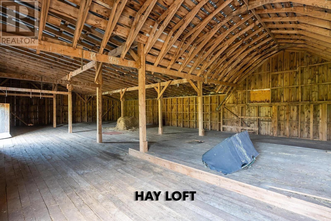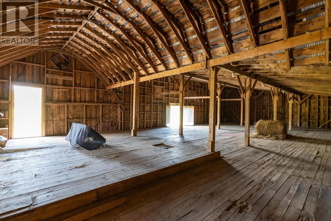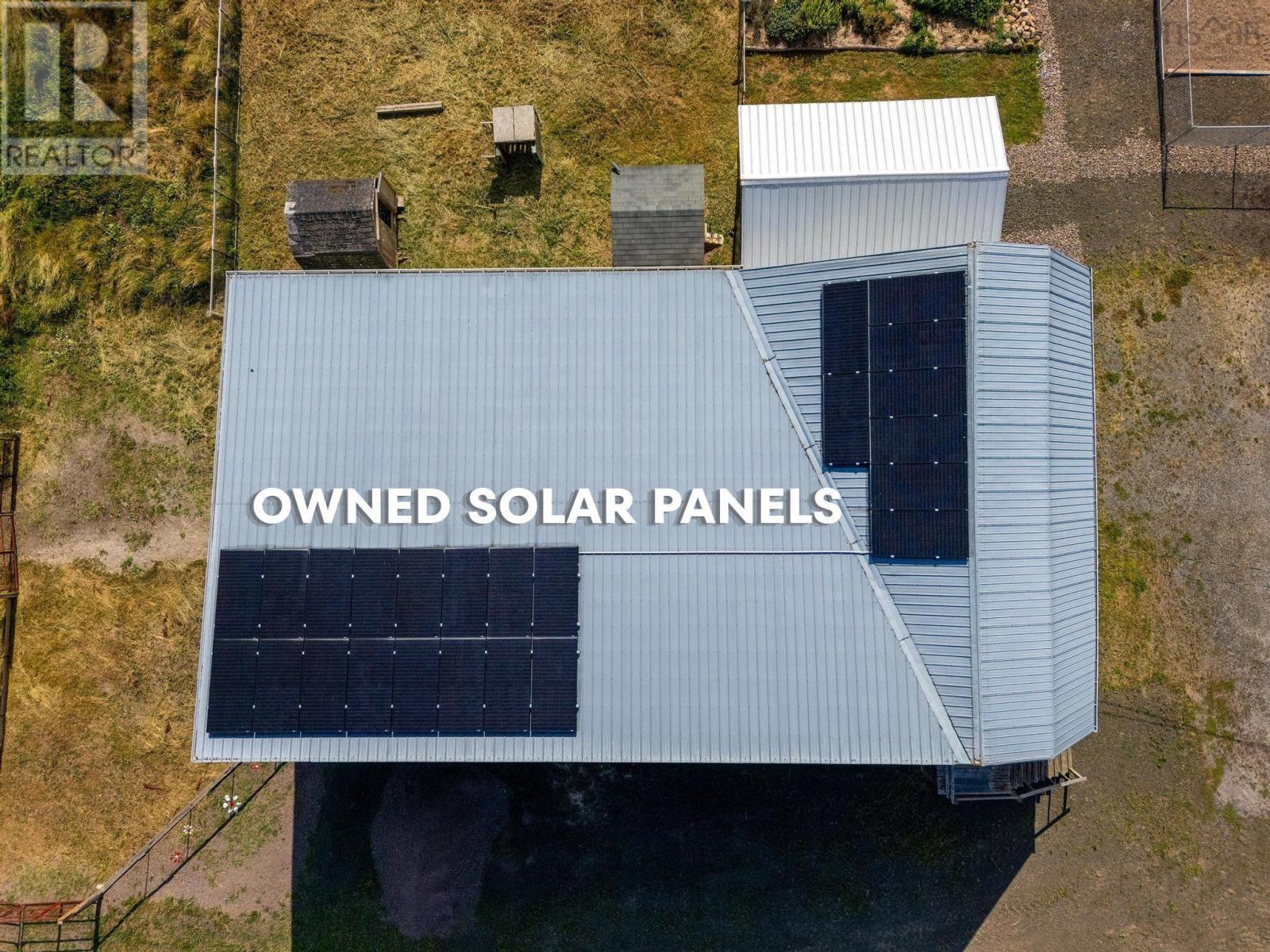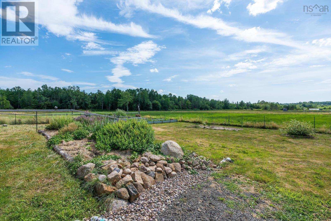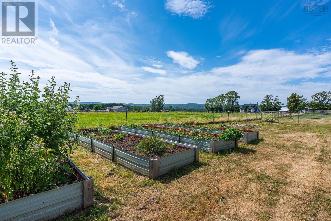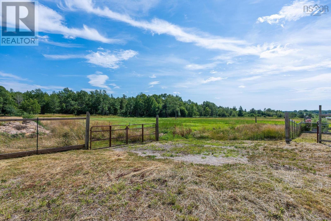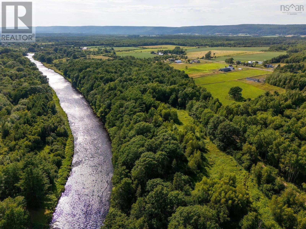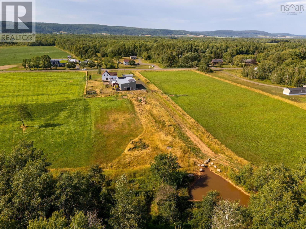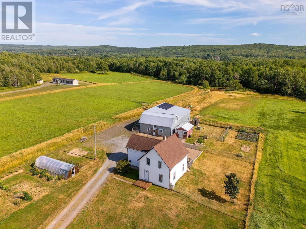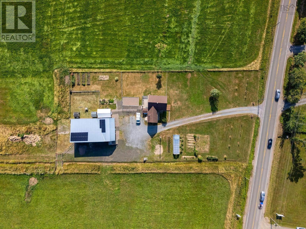710 Main Street Lawrencetown, Nova Scotia B0S 1M0
$560,000
Living the dream in the beautiful Annapolis Valley, Nova Scotia! Offering that relaxed, grassroots lifestyle you crave, this property would be perfectly suited to farming or a home business with flexible mixed-use zoning. Three parcels of land with 29 fertile acres for you to utilize. An impressive 1700 of frontage on the Annapolis River and direct access to the extensive rail trail network certainly adds to the appeal! The classic farmhouse is move in ready with features such as the original trim work and old fashioned cookstove giving the interior warmth and character. Formal dining and living rooms and a full bathroom on each floor. The spacious master is sure to please with plenty of closet space and room for a home office or reading nook. Two secondary bedrooms each with softwood floors and closets round out the upper level. Main floor laundry and a large entry porch are essential for farm life, and the granite countertops in the kitchen adds a touch of class! The newer heat pump and owned solar panels will keep your utilities low. Heading back outside, this is the complete package for hobby or larger scale farming. A fenced pasture, irrigation pond, greenhouse, raised bed planters, and a chicken coop are all ready to go. The two-level barn is a showstopper! With multiple stalls, its own power meter, water, and a full loft above ready for hay storage, the skys the limit with this solid building! Hop on your ATV, or saddle up your horse, the trail system will provide hours upon hours of outdoor enjoyment. The valley is a great place to live with plenty of things to do. Wineries, historic towns and landmarks, gorgeous provincial parks and scenery, and shopping, schools, and services are all close by! (id:45785)
Property Details
| MLS® Number | 202518870 |
| Property Type | Single Family |
| Community Name | Lawrencetown |
| Amenities Near By | Golf Course, Park, Playground, Place Of Worship |
| Community Features | School Bus |
| Features | Treed, Level |
| Structure | Shed |
| View Type | River View |
| Water Front Type | Waterfront On River |
Building
| Bathroom Total | 2 |
| Bedrooms Above Ground | 3 |
| Bedrooms Total | 3 |
| Appliances | Stove, Dishwasher, Dryer, Washer, Microwave Range Hood Combo, Refrigerator |
| Basement Type | Crawl Space |
| Constructed Date | 1933 |
| Construction Style Attachment | Detached |
| Cooling Type | Heat Pump |
| Exterior Finish | Vinyl |
| Flooring Type | Laminate, Linoleum, Wood |
| Foundation Type | Poured Concrete, Stone |
| Stories Total | 2 |
| Size Interior | 1,800 Ft2 |
| Total Finished Area | 1800 Sqft |
| Type | House |
| Utility Water | Municipal Water |
Parking
| Garage | |
| Gravel | |
| Parking Space(s) |
Land
| Acreage | Yes |
| Land Amenities | Golf Course, Park, Playground, Place Of Worship |
| Landscape Features | Partially Landscaped |
| Sewer | Septic System |
| Size Irregular | 28.72 |
| Size Total | 28.72 Ac |
| Size Total Text | 28.72 Ac |
Rooms
| Level | Type | Length | Width | Dimensions |
|---|---|---|---|---|
| Second Level | Primary Bedroom | 29.2x13.5-JOG | ||
| Second Level | Bedroom | 13.5x10 | ||
| Second Level | Bedroom | 12.7x11.8-JOG | ||
| Second Level | Bath (# Pieces 1-6) | 8.3x5.2-JOG | ||
| Main Level | Porch | 7x13.3 | ||
| Main Level | Kitchen | 12.4x13.3 | ||
| Main Level | Dining Room | 13.5x11.1-JOG | ||
| Main Level | Living Room | 13.5x12.9 | ||
| Main Level | Foyer | 13.5x8-JOG | ||
| Main Level | Laundry / Bath | 13.5x9.8 |
https://www.realtor.ca/real-estate/28659389/710-main-street-lawrencetown-lawrencetown
Contact Us
Contact us for more information
Kirk Richards
https://www.kirkrichards.ca/
https://www.facebook.com/kirkrichardsrealestate
https://www.instagram.com/kirkrichardsrealtor/
775 Central Avenue
Greenwood, Nova Scotia B0P 1R0

