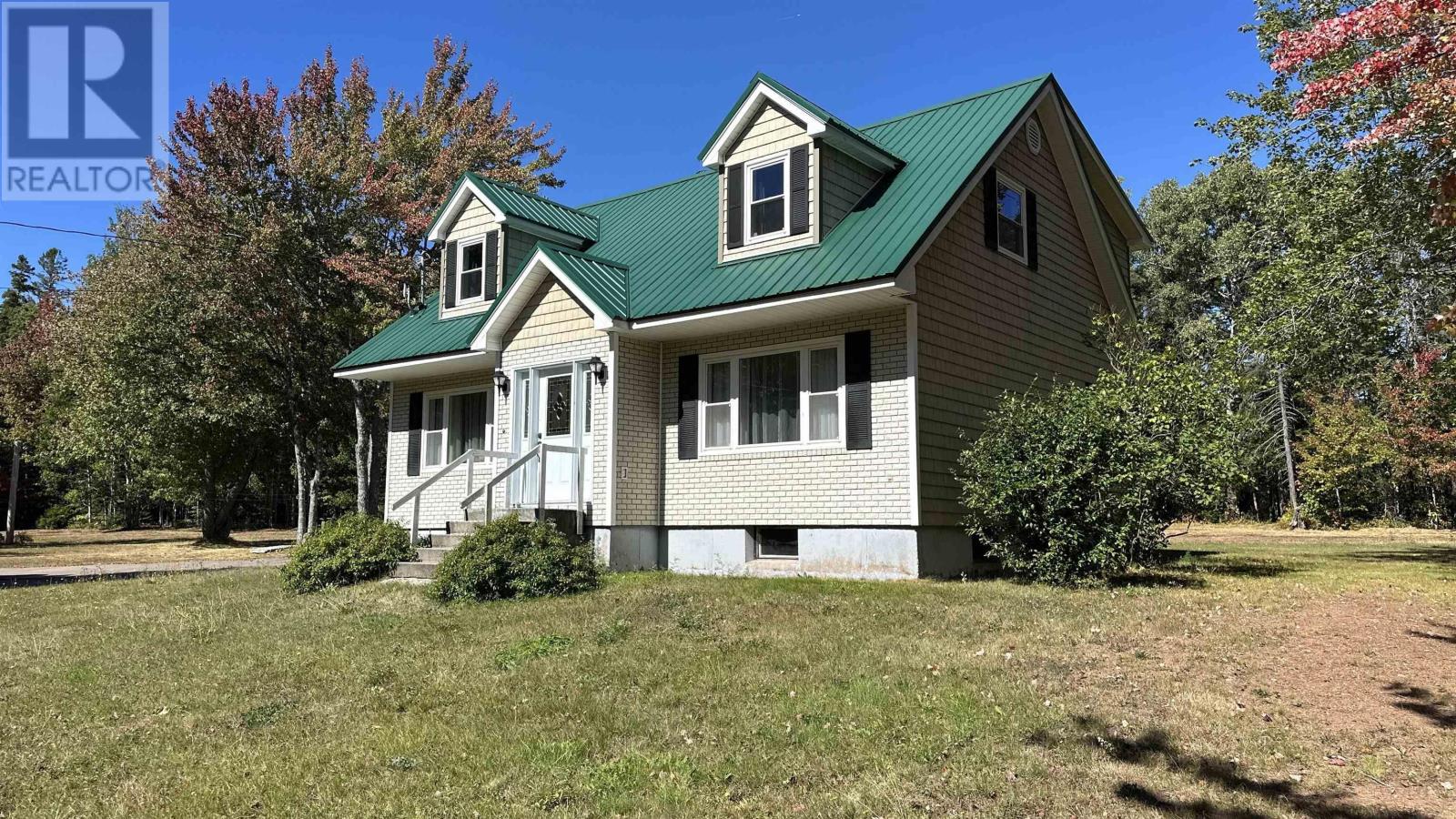713 Greenville Road Wentworth, Nova Scotia B0M 1Z0
$339,000
Visit REALTOR® website for additional information. Spacious and well-maintained 5-bedroom, 2-storey home, nestled on 2.99 scenic acres with 233 feet of frontage on the beautiful West Branch Wallace River. The main floor features a functional kitchen with a cozy dining nook and patio doors leading to a large back deck, perfect for enjoying peaceful views. A formal dining room and a bright, inviting living room provide excellent space for entertaining, while a versatile main-level bedroom which currently serves as a home office. Upstairs, you'll find four generously sized bedrooms and a full bathroom, offering plenty of room for everyone. The home boasts upgraded vinyl windows, doors, and siding (2010), metal roof (2019), durable laminate and vinyl flooring throughout, a ducted heat pump for optimal climate control, with oil backup, and a full dry unfinished basement ready for your future plans. A detached 18x24 garage with workshop area and upstairs storage is perfect for storing all your toys! Outside, the property offers a wonderful mix of partially landscaped yard and natural treed areas, with direct access to the West Branch Wallace River-perfect for fishing, with salmon running in the fall. Adventure awaits nearby with ATV and snowmobile trail systems, plus the convenience of being just 20 minutes from Ski Wentworth and 15 minutes from the Wentworth Market. This property combines natural beauty, outdoor recreation, and a spacious family home-ready for its next chapter. (id:45785)
Property Details
| MLS® Number | 202524140 |
| Property Type | Single Family |
| Community Name | Wentworth |
| Amenities Near By | Place Of Worship |
| Community Features | School Bus |
| Features | Treed, Sloping |
| View Type | River View |
| Water Front Type | Waterfront On River |
Building
| Bathroom Total | 2 |
| Bedrooms Above Ground | 5 |
| Bedrooms Total | 5 |
| Appliances | Stove, Dishwasher, Dryer, Washer, Refrigerator |
| Basement Development | Unfinished |
| Basement Type | Full (unfinished) |
| Constructed Date | 1980 |
| Construction Style Attachment | Detached |
| Cooling Type | Central Air Conditioning, Heat Pump |
| Exterior Finish | Vinyl |
| Flooring Type | Laminate, Vinyl |
| Foundation Type | Poured Concrete |
| Half Bath Total | 1 |
| Stories Total | 2 |
| Size Interior | 2,040 Ft2 |
| Total Finished Area | 2040 Sqft |
| Type | House |
| Utility Water | Shared Well, Unknown |
Parking
| Garage | |
| Detached Garage | |
| Paved Yard |
Land
| Acreage | Yes |
| Land Amenities | Place Of Worship |
| Landscape Features | Partially Landscaped |
| Sewer | Septic System |
| Size Irregular | 2.9899 |
| Size Total | 2.9899 Ac |
| Size Total Text | 2.9899 Ac |
Rooms
| Level | Type | Length | Width | Dimensions |
|---|---|---|---|---|
| Second Level | Laundry Room | 9.10X8.7 | ||
| Second Level | Primary Bedroom | 19.2X16.11 | ||
| Second Level | Bedroom | 13X11 | ||
| Second Level | Bedroom | 13.4X12.10 | ||
| Second Level | Bedroom | 10.8X10 | ||
| Second Level | Bath (# Pieces 1-6) | 8.6X7.3 | ||
| Main Level | Foyer | 3.3X17.2 | ||
| Main Level | Kitchen | 9.7X10.6 | ||
| Main Level | Dining Nook | 6.6X9.7 | ||
| Main Level | Living Room | 17X13.3 | ||
| Main Level | Dining Room | 11.6X9.6 | ||
| Main Level | Foyer | 5X6.10 | ||
| Main Level | Bedroom | 13.5X10.9 |
https://www.realtor.ca/real-estate/28902969/713-greenville-road-wentworth-wentworth
Contact Us
Contact us for more information
Toni Kennedy
2 Ralston Avenue, Suite 100
Dartmouth, Nova Scotia B3B 1H7






















