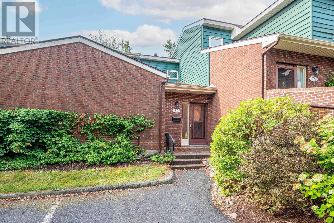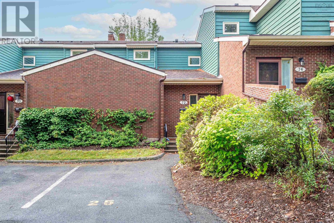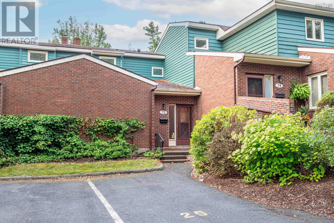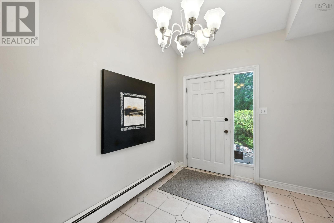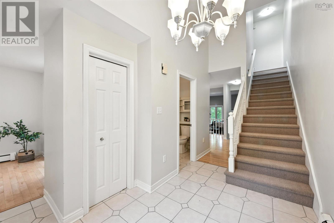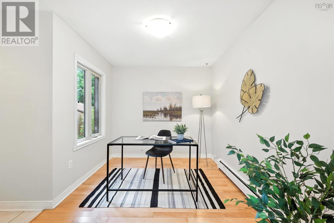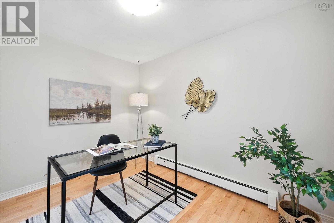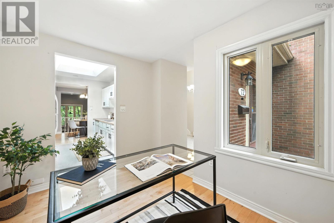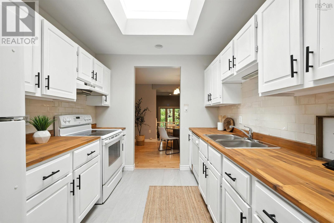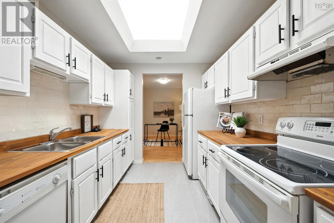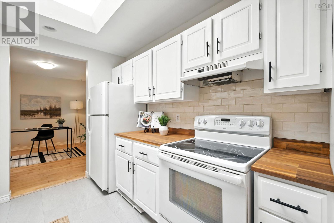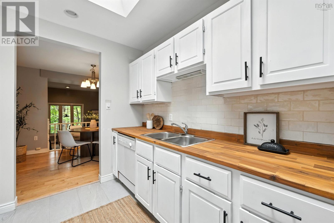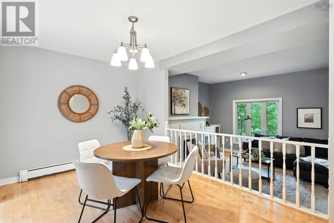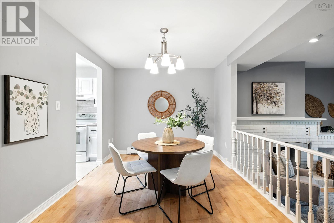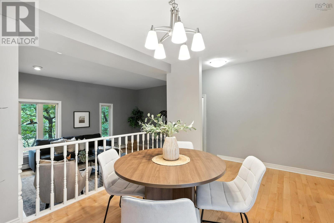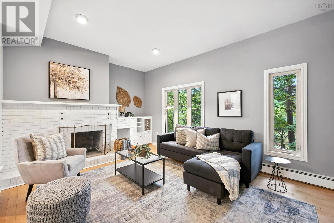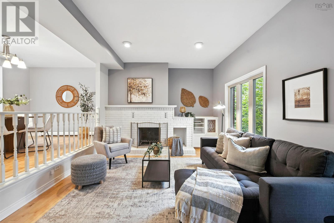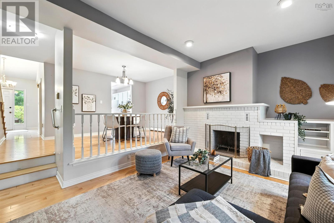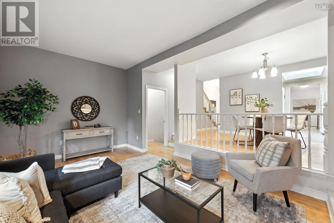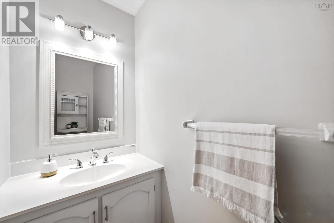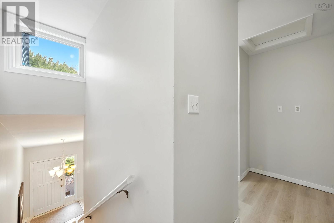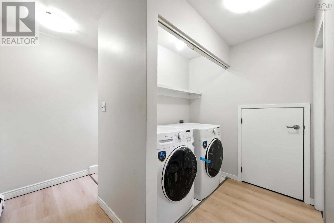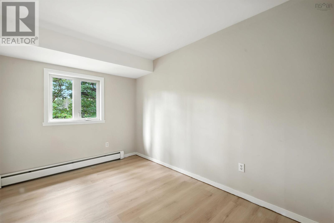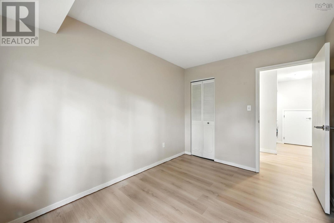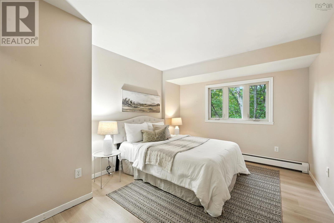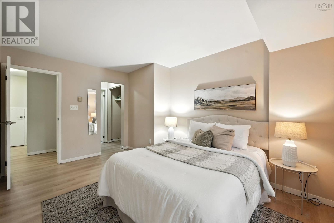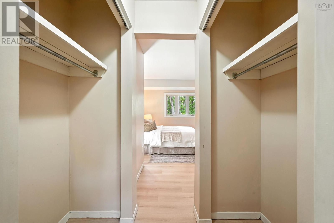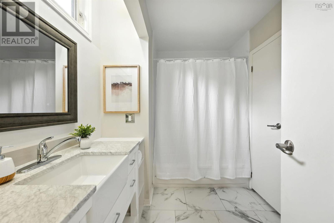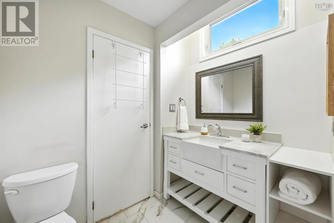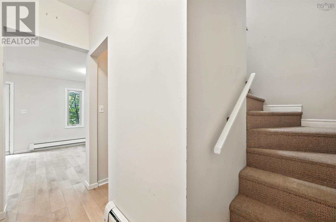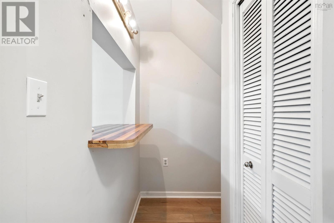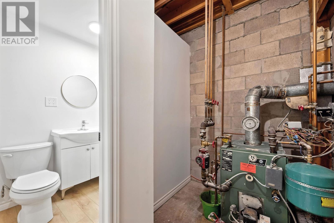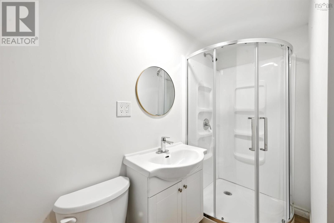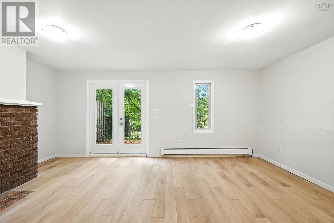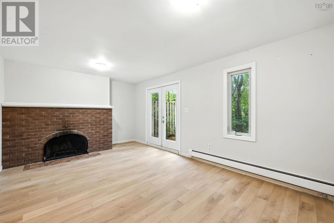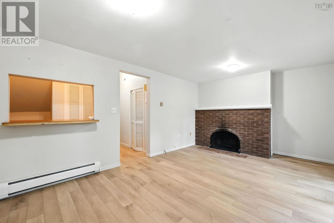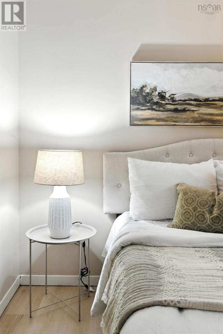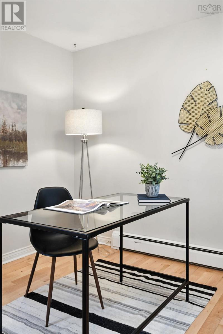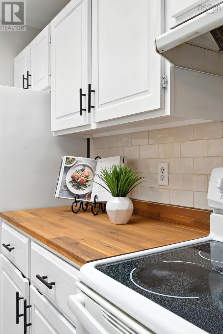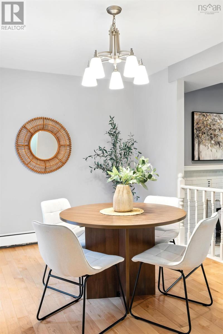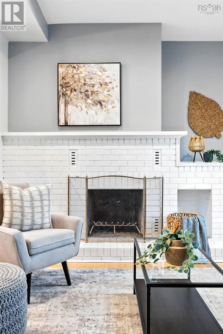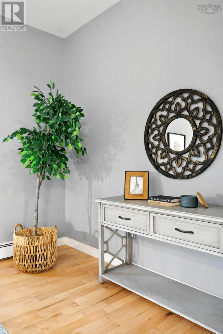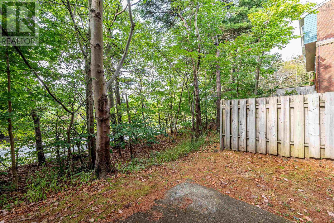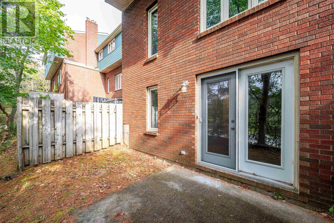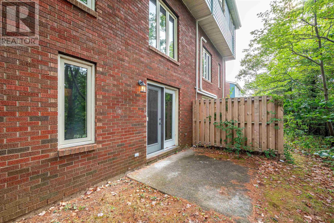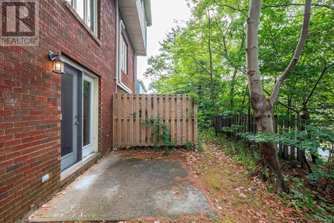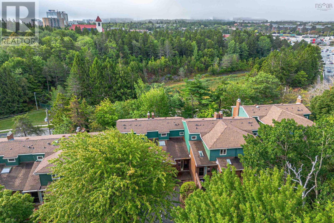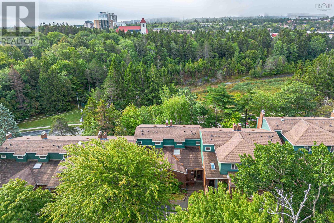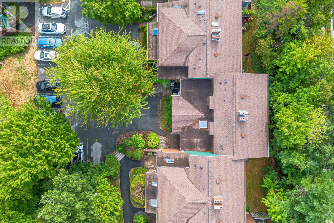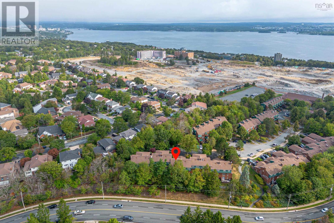72 Braemount Drive Halifax, Nova Scotia B3M 3P3
$419,900Maintenance,
$570.15 Monthly
Maintenance,
$570.15 MonthlyTucked away on a quiet cul-de-sac in Clayton Park, this well-maintained and tastefully renovated 2-bedroom, 1.5-bath condo townhouse is ready for its next owner. The welcoming foyer with vaulted ceilings sets the tone as you step inside. Hardwood floors, a cozy wood-burning fireplace, and a bright kitchen with a skylight highlight the main level. The open-concept dining area overlooks the spacious sunken living room, filled with natural light and warmth. A den and convenient half bath complete this floor. Upstairs, the primary bedroom offers a generous walk-in closet with direct access to the main bath. A second bedroom, laundry, and storage space make this level practical and family-friendly. The lower level is ideal for entertaining, featuring a large family room with another wood-burning fireplace, a mini bar, and walkout access to the private rear patio. Many updates as well to this home. With your own driveway right at your door, mature landscaping, and well-kept grounds, this townhouse offers both comfort and convenience. Many amenities near by : Canada Games Centre, library, restaurants, shops, groceries, playgrounds, and walking trails. (id:45785)
Property Details
| MLS® Number | 202522941 |
| Property Type | Single Family |
| Neigbourhood | Sheffield |
| Community Name | Halifax |
| Amenities Near By | Park, Playground, Public Transit, Shopping, Place Of Worship |
| Community Features | Recreational Facilities, School Bus |
Building
| Bathroom Total | 3 |
| Bedrooms Above Ground | 2 |
| Bedrooms Total | 2 |
| Appliances | Stove, Dishwasher, Dryer, Washer, Refrigerator |
| Basement Development | Partially Finished |
| Basement Type | Full (partially Finished) |
| Constructed Date | 1982 |
| Exterior Finish | Brick, Wood Siding |
| Fireplace Present | Yes |
| Flooring Type | Carpeted, Ceramic Tile, Hardwood, Vinyl |
| Foundation Type | Poured Concrete |
| Half Bath Total | 1 |
| Stories Total | 2 |
| Size Interior | 1,921 Ft2 |
| Total Finished Area | 1921 Sqft |
| Type | Row / Townhouse |
| Utility Water | Municipal Water |
Parking
| Paved Yard |
Land
| Acreage | No |
| Land Amenities | Park, Playground, Public Transit, Shopping, Place Of Worship |
| Landscape Features | Landscaped |
| Sewer | Municipal Sewage System |
| Size Total Text | Under 1/2 Acre |
Rooms
| Level | Type | Length | Width | Dimensions |
|---|---|---|---|---|
| Second Level | Primary Bedroom | 10.6x14.5 | ||
| Second Level | Bedroom | 8.6x12.2 | ||
| Second Level | Bath (# Pieces 1-6) | 8.10x7.1 | ||
| Second Level | Storage | 5.7x8.7 | ||
| Lower Level | Recreational, Games Room | 19.2x11.8 | ||
| Lower Level | Storage | 9x5.4 | ||
| Lower Level | Bath (# Pieces 1-6) | 9x5.4 | ||
| Main Level | Living Room | 19.1x11.11 | ||
| Main Level | Dining Room | 15.5x9.6 | ||
| Main Level | Kitchen | 8.6x9.10 | ||
| Main Level | Family Room | 8.6x11.2 | ||
| Main Level | Bath (# Pieces 1-6) | 7.10x3.3 |
https://www.realtor.ca/real-estate/28842627/72-braemount-drive-halifax-halifax
Contact Us
Contact us for more information
Joe Zhang
https://www.facebook.com/haoye.zhang.1
397 Bedford Hwy
Halifax, Nova Scotia B3M 2L3
Yasser Khalaf
(902) 444-7483
www.remaxnova.com/
397 Bedford Hwy
Halifax, Nova Scotia B3M 2L3

