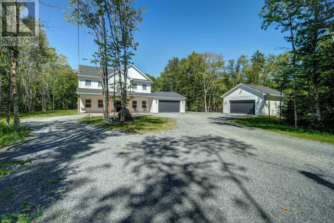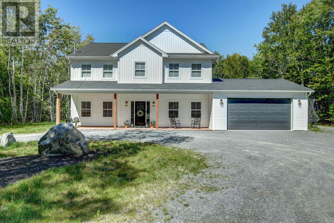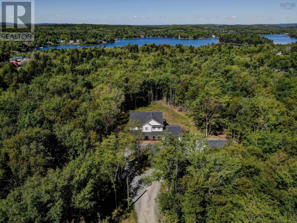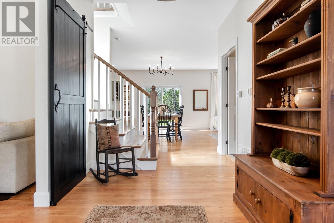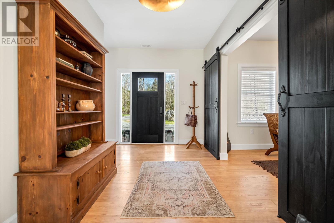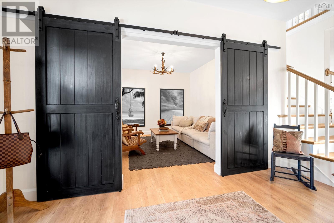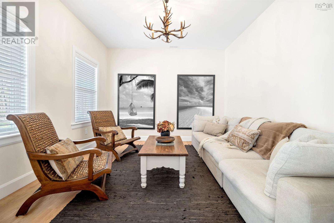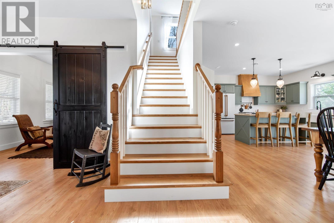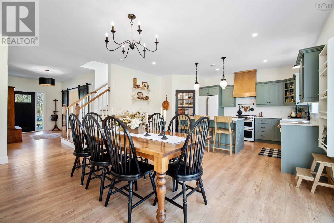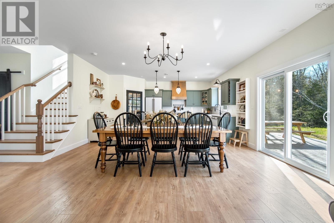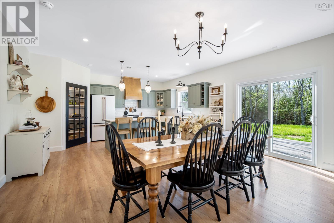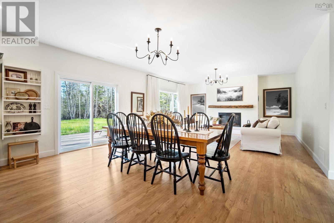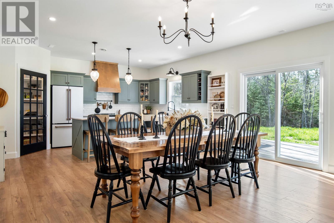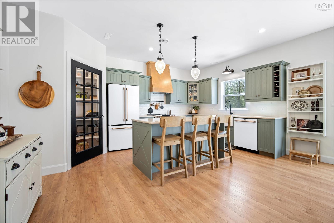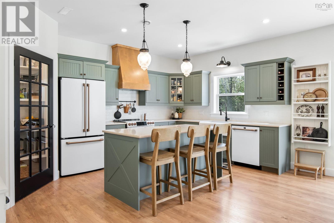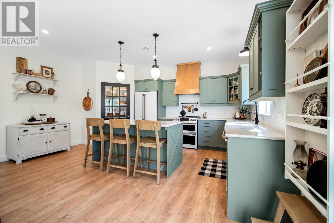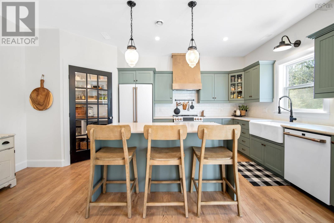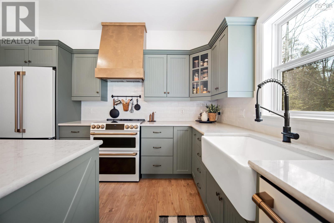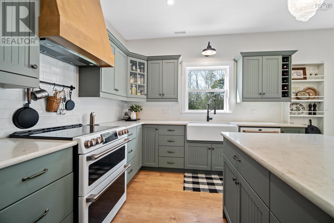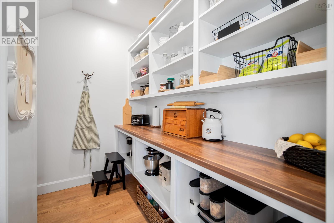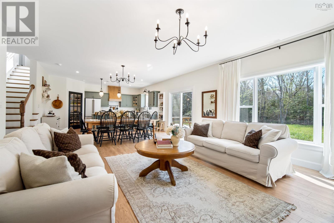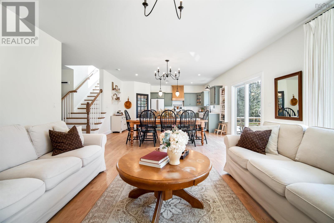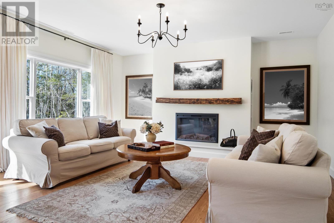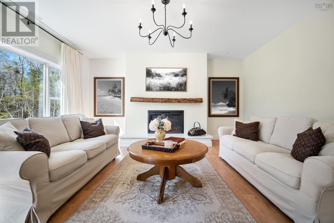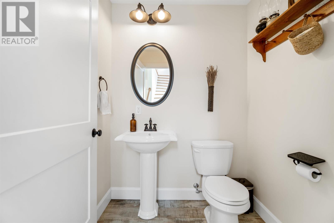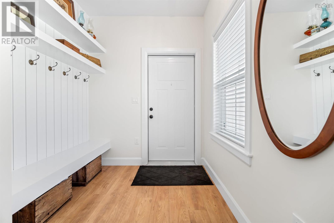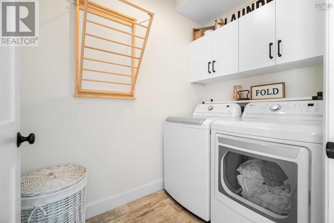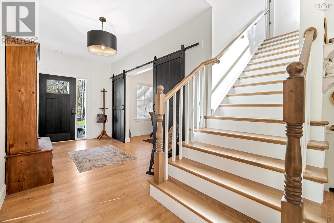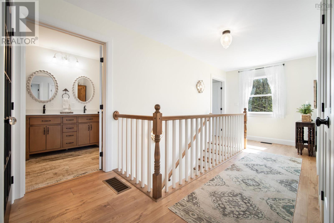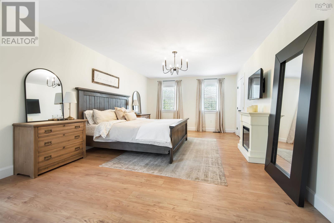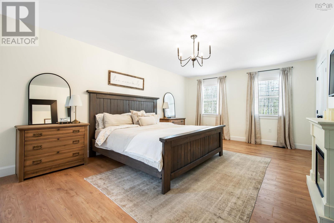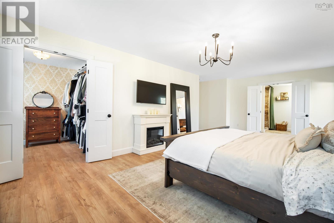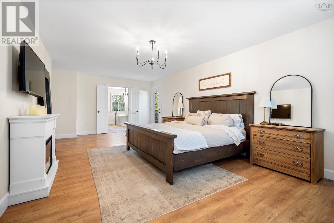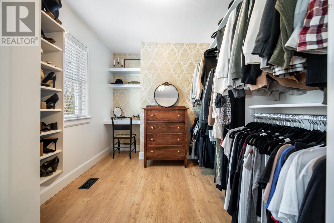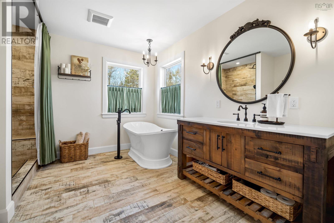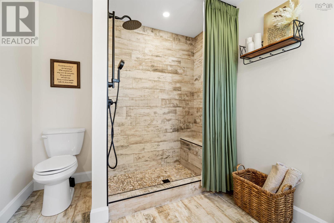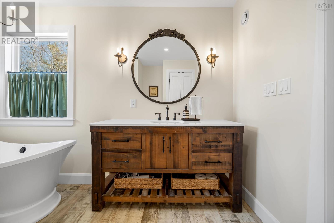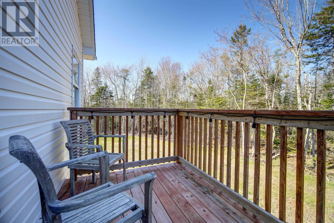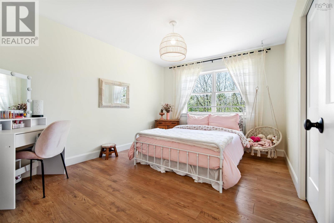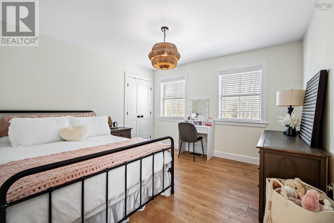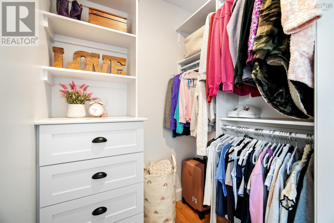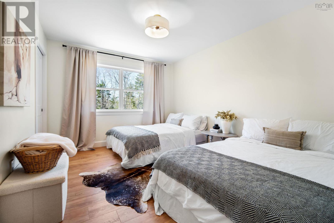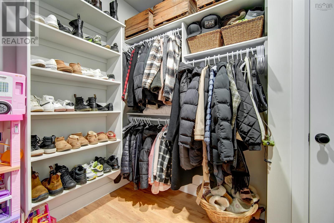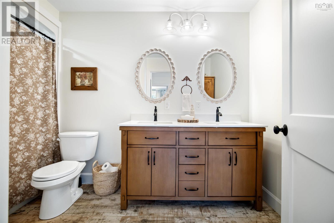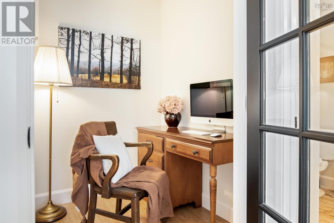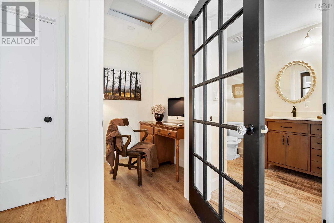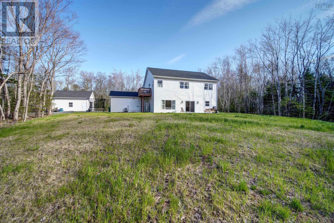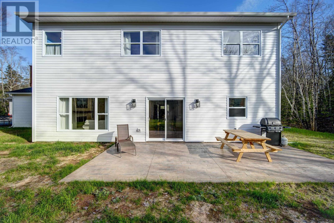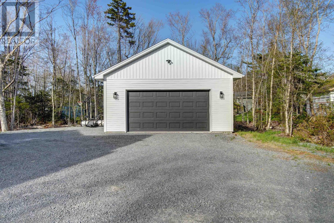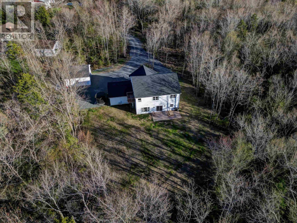72 Fenerty Road Middle Sackville, Nova Scotia B4E 3B1
$875,000
Welcome to 72 Fenerty Road a stunning, two-year-young home that has been lovingly cared for by its original owners, who poured heart and soul into every detail. From the thoughtfully designed floor plan to the high-end finishes, every inch of this property exudes warmth and quality. Set on a private 3.2-acre lot just minutes from the highway, all amenities, and public lake access at Springfield Lake, the location offers the perfect blend of serenity and convenience. A circular driveway leads to both an attached and detached double garage, a large landscaped yard, and a charming front porch that invites you inside. Step into a spacious foyer that flows into the mudroom with built-in lockers, laundry room, utility space, and access to the heated garage (ductless heat pump). The open-concept main level is ideal for both entertaining and everyday living, featuring a designer kitchen with quartz counters, a walk-in pantry, custom range hood, high-end appliances, and a farmhouse sink. The adjoining dining and living areas include a sleek electric fireplace and walk-out to the covered patio and backyard. An additional front room serves perfectly as a playroom, office, or formal living/dining space. Upstairs, youll find four generously sized bedrooms plus a versatile bonus room. The primary suite offers a private deck, walk-in closet with built-in vanity, a luxurious 5-piece ensuite with a tiled shower, soaker tub, and double vanity. Designed with comfort in mind, this home includes 9ft ceilings, quartz throughout, a fully ducted heat pump, and ample storage including walk-ins for all bedrooms. The detached garage also features a wood stove. The land itself offers incredible potential opportunities, whether that's subdividing the land for a separate building lot, or building a secondary suite off the second road frontage on Fenerty Road, or keeping the desirable privacy to yourself! This exceptional home AND property truly checks all the boxes - don't miss out this o (id:45785)
Property Details
| MLS® Number | 202511335 |
| Property Type | Single Family |
| Neigbourhood | Springfield Lake |
| Community Name | Middle Sackville |
| Amenities Near By | Park, Playground, Public Transit |
| Community Features | Recreational Facilities, School Bus |
| Features | Treed, Balcony, Level |
Building
| Bathroom Total | 3 |
| Bedrooms Above Ground | 4 |
| Bedrooms Total | 4 |
| Appliances | Range - Electric, Stove, Dishwasher, Dryer, Washer, Refrigerator, Water Softener |
| Basement Type | None |
| Constructed Date | 2023 |
| Construction Style Attachment | Detached |
| Cooling Type | Central Air Conditioning, Heat Pump |
| Exterior Finish | Vinyl |
| Fireplace Present | Yes |
| Flooring Type | Laminate, Tile |
| Foundation Type | Poured Concrete |
| Half Bath Total | 1 |
| Stories Total | 2 |
| Size Interior | 2,692 Ft2 |
| Total Finished Area | 2692 Sqft |
| Type | House |
| Utility Water | Drilled Well |
Parking
| Garage | |
| Detached Garage | |
| Gravel |
Land
| Acreage | Yes |
| Land Amenities | Park, Playground, Public Transit |
| Landscape Features | Landscaped |
| Sewer | Septic System |
| Size Irregular | 3.12 |
| Size Total | 3.12 Ac |
| Size Total Text | 3.12 Ac |
Rooms
| Level | Type | Length | Width | Dimensions |
|---|---|---|---|---|
| Second Level | Ensuite (# Pieces 2-6) | 11. x 13..6 /54 | ||
| Second Level | Bath (# Pieces 1-6) | 5..8 x 11..6 /54 | ||
| Second Level | Den | 6..2 x 5..6 54 | ||
| Second Level | Primary Bedroom | 12..2 x 21..10 /54 | ||
| Second Level | Bedroom | 10..6 x 13..4 /54 | ||
| Second Level | Bedroom | 10..6 x 13..4. /54 | ||
| Second Level | Bedroom | 11..4 x 11..8 /54 | ||
| Main Level | Kitchen | 11..6 x 17..0 /oc | ||
| Main Level | Dining Room | 11. x 17. /oc | ||
| Main Level | Great Room | 15. x 17. /oc | ||
| Main Level | Bath (# Pieces 1-6) | 5..11 x 5..4 /oc | ||
| Main Level | Living Room | 13..8 x 11..6 /oc | ||
| Main Level | Foyer | 4..8 x 7..8 /oc | ||
| Main Level | Mud Room | 9. x 8..10 /oc | ||
| Main Level | Laundry / Bath | 5. x 7..4 /oc | ||
| Main Level | Utility Room | 10. x 9. /oc |
https://www.realtor.ca/real-estate/28325573/72-fenerty-road-middle-sackville-middle-sackville
Contact Us
Contact us for more information
Rebecca Marchand
https://www.facebook.com/marchandrealtor
https://www.instagram.com/marchandrealtor/
3845 Joseph Howe Drive
Halifax, Nova Scotia B3L 4H9
Merranda Forbes
https://www.facebook.com/profile.php?id=100069460642370
84 Chain Lake Drive
Beechville, Nova Scotia B3S 1A2

