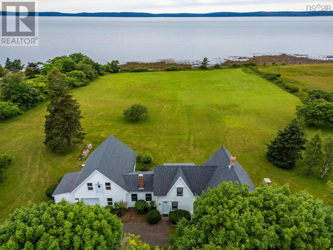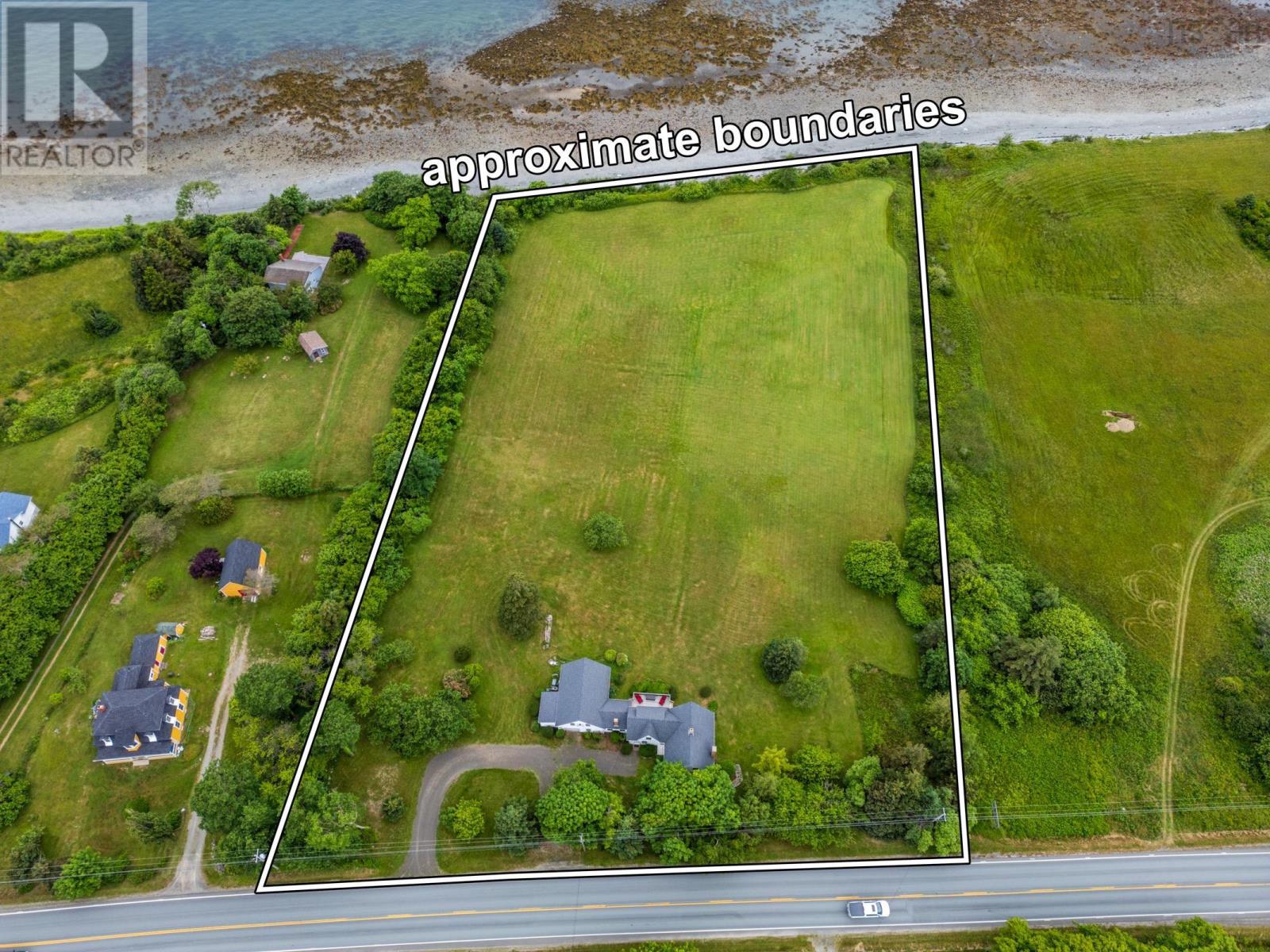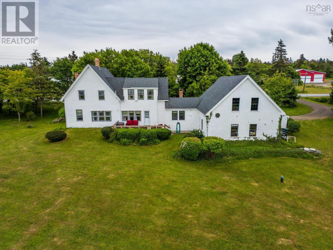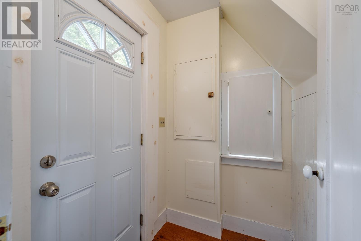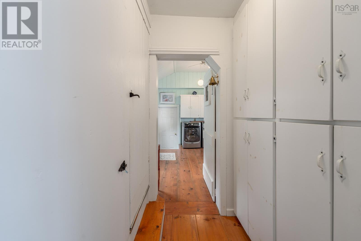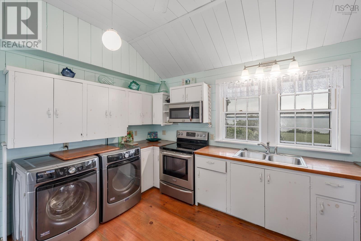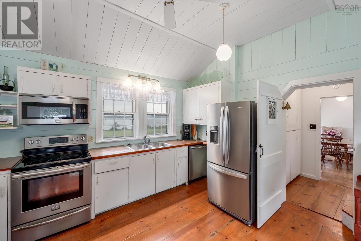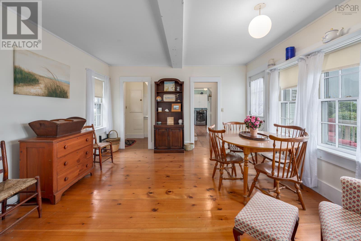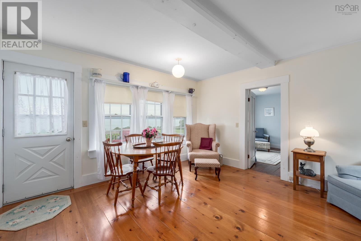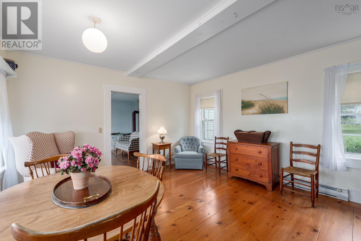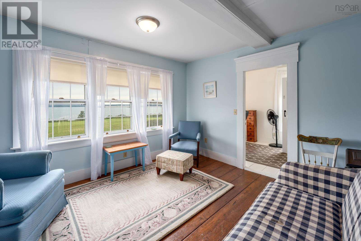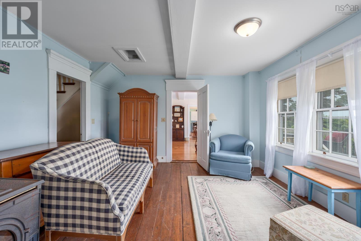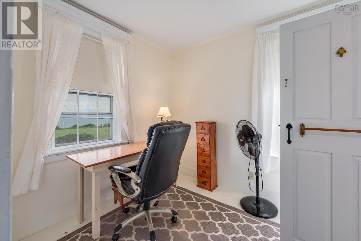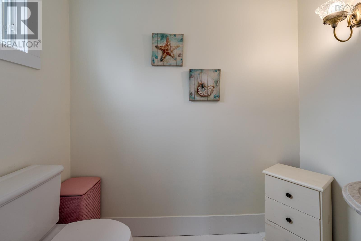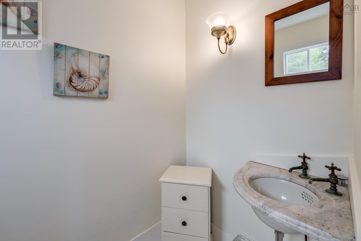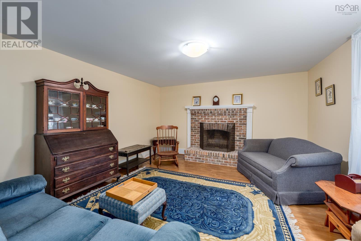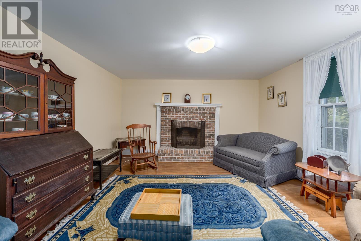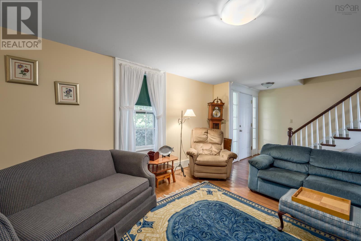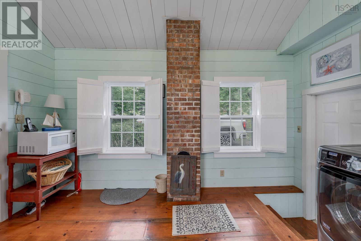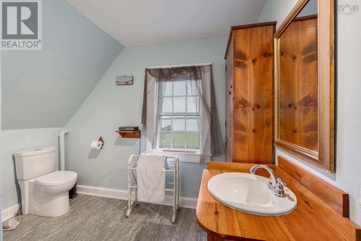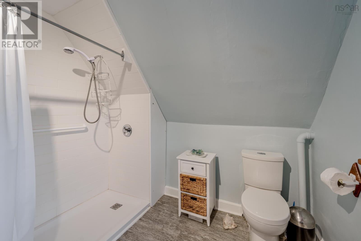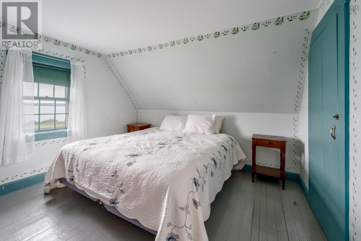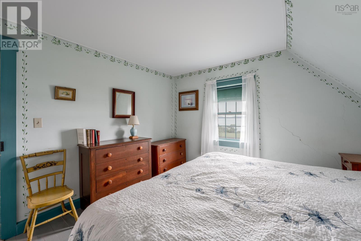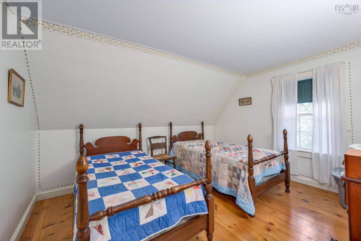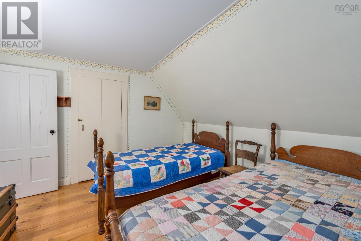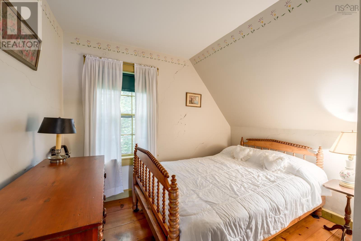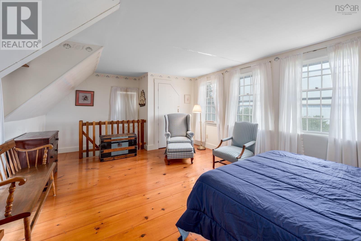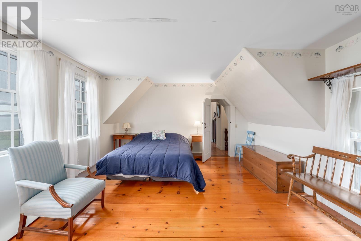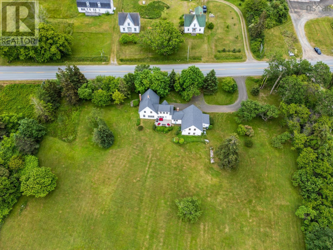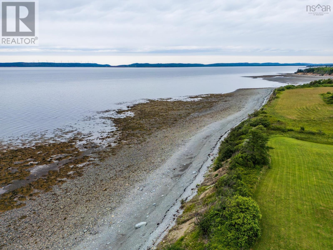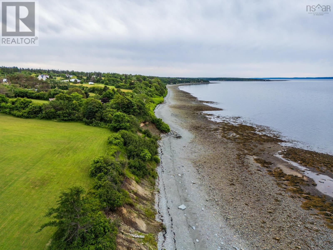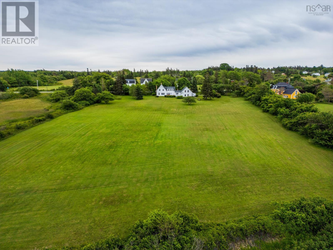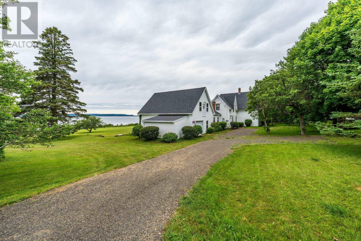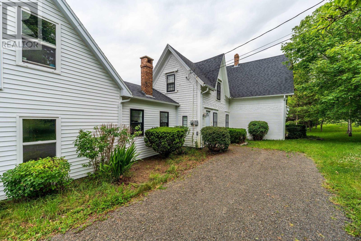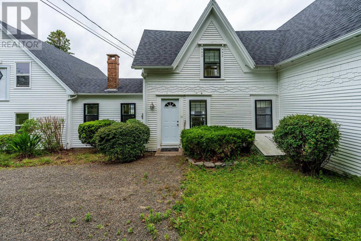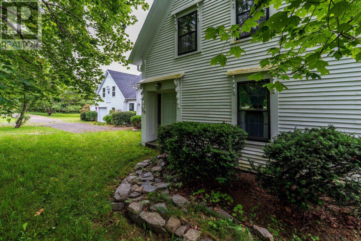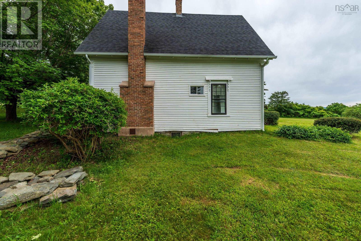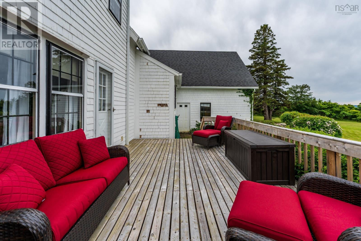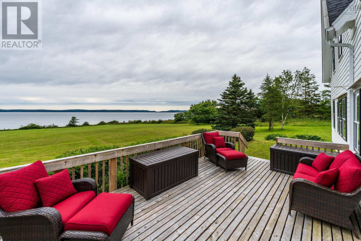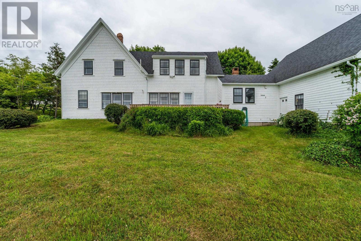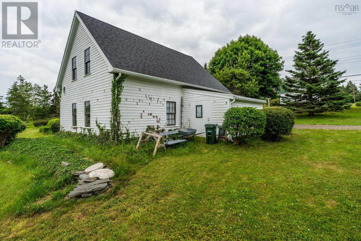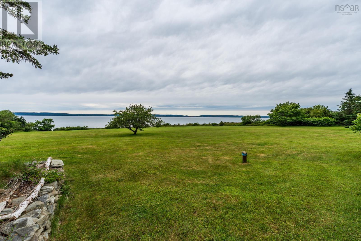7227 Highway 101 Plympton, Nova Scotia B0W 2R0
4 Bedroom
2 Bathroom
1,876 ft2
Waterfront On Ocean
Acreage
Partially Landscaped
$575,000
Live the dream in this charming farmhouse sitting on 4.5 acres of landscaped ocean front property. Located 15 minutes to the town of Digby and all of its amenities. The inside of the home offers 4 bedrooms, 1.5 baths, and office, den, dining room, living room with a recently installed wood burning brick fireplace, kitchen and large attached garage (32 x 24) complete with a workshop and loft. Outside a new deck overlooks the water and provides a peaceful spot to watch the sunsets and marine life. This home is being sold with all of the contents and treasures and new appliances. (id:45785)
Property Details
| MLS® Number | 202523683 |
| Property Type | Single Family |
| Community Name | Plympton |
| Amenities Near By | Park, Public Transit, Beach |
| Community Features | School Bus |
| View Type | Ocean View |
| Water Front Type | Waterfront On Ocean |
Building
| Bathroom Total | 2 |
| Bedrooms Above Ground | 4 |
| Bedrooms Total | 4 |
| Appliances | Stove, Dishwasher, Dryer, Washer, Refrigerator, Water Softener |
| Basement Type | Crawl Space |
| Construction Style Attachment | Detached |
| Exterior Finish | Wood Shingles |
| Flooring Type | Wood |
| Foundation Type | Stone |
| Half Bath Total | 1 |
| Stories Total | 2 |
| Size Interior | 1,876 Ft2 |
| Total Finished Area | 1876 Sqft |
| Type | House |
| Utility Water | Drilled Well |
Parking
| Garage | |
| Attached Garage | |
| Gravel |
Land
| Acreage | Yes |
| Land Amenities | Park, Public Transit, Beach |
| Landscape Features | Partially Landscaped |
| Sewer | Septic System |
| Size Irregular | 4.51 |
| Size Total | 4.51 Ac |
| Size Total Text | 4.51 Ac |
Rooms
| Level | Type | Length | Width | Dimensions |
|---|---|---|---|---|
| Second Level | Bedroom | 17 x 13.4 | ||
| Second Level | Bedroom | 9.8 x 8.8 | ||
| Second Level | Bedroom | 12.8 x 11.1 | ||
| Second Level | Bedroom | 11.1 x 11.9 | ||
| Second Level | Bath (# Pieces 1-6) | 9.5 x 8.6 | ||
| Main Level | Living Room | 18.5 x 13.2 | ||
| Main Level | Den | 13.2 x 13.4 | ||
| Main Level | Other | 8.10 x 7.7 | ||
| Main Level | Bath (# Pieces 1-6) | 7.5 x 4 | ||
| Main Level | Dining Room | 13.9 x 13.2 | ||
| Main Level | Kitchen | 12.4 x 10.10 | ||
| Main Level | Porch | 5.3 x 4.2 | ||
| Main Level | Storage | 5.2 x 3.4 |
https://www.realtor.ca/real-estate/28880443/7227-highway-101-plympton-plympton
Contact Us
Contact us for more information

