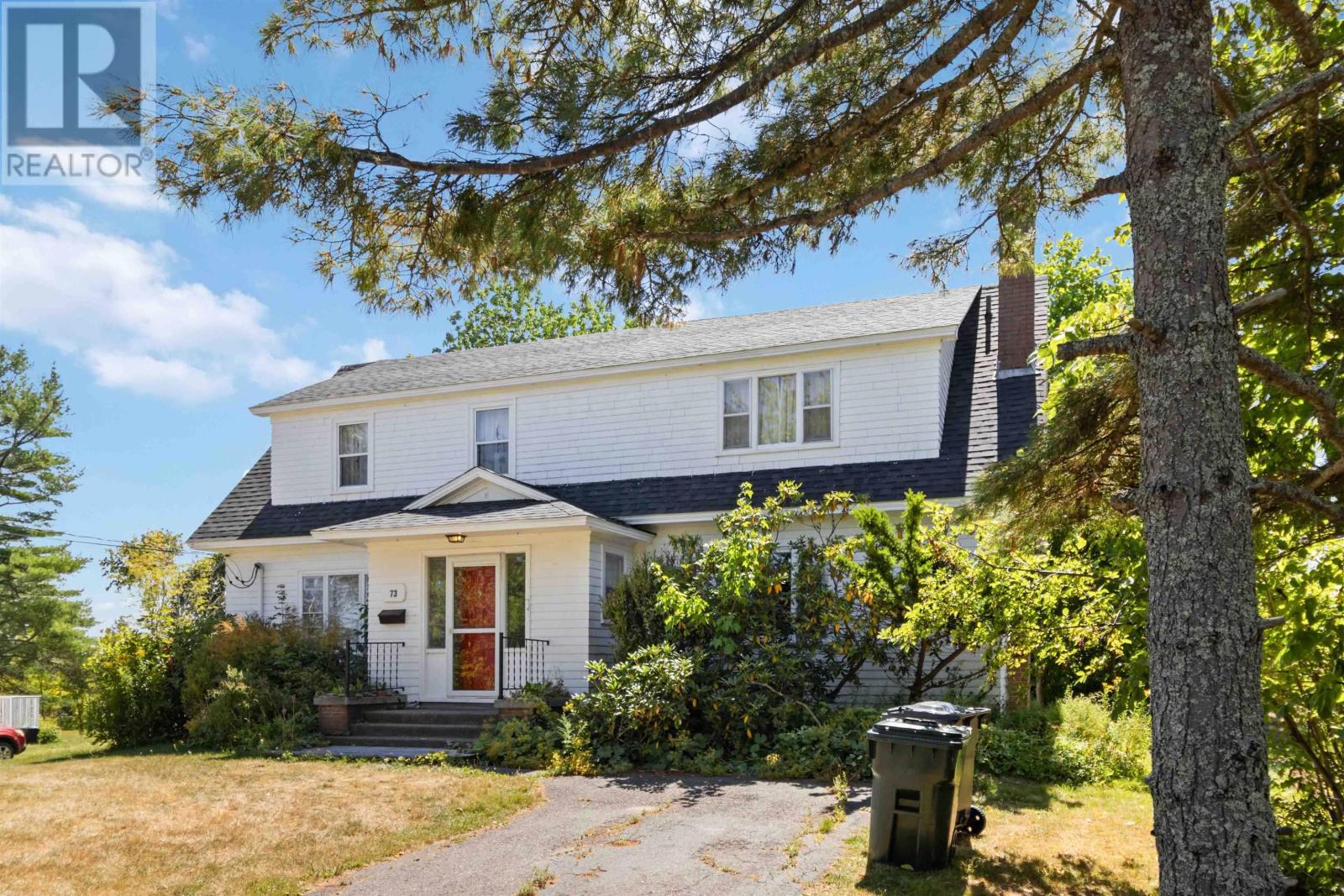73 Highland Drive Antigonish, Nova Scotia B2G 1P4
$440,000
Welcome to Campbell~Highland House at 73 Highland Drive in Antigonish, a spacious 2-storey home located right in the heart of town. With 5 bedrooms, 2 ½ bathrooms, and a versatile layout, this property offers both comfort and opportunity in a highly desirable location. Whether youre looking for a family home with room to grow, a property to accommodate extended family, or a smart investment near St. Francis Xavier University, this home checks all the boxes. Step inside and youll find a welcoming main floor with a bright living room, dining area, and a functional kitchen with plenty of cupboard and counter space. A main floor family room and den/office adds flexibility, while a convenient half bath and complete this level. Upstairs, there are five spacious bedrooms and two full bathrooms, making it ideal for larger households or those who simply enjoy having extra space. The basement offers additional potential, whether youre looking for storage, a workshop, or future development. Outside, the property features a .52-acre lota rare find in towngiving you both privacy and space to enjoy the outdoors, garden, or entertain. Located just 600 metres from St. FX, this property is an ideal option for parents looking for off-campus housing for their family, or for investors who see the potential in Antigonishs strong rental market. For families, the quiet, central location offers easy access to schools, parks, shops, and all the amenities of downtown. Ready for a quick closing, this home offers great flexibility and opportunity for its next owners. Whether youre looking to put down roots, invest in a property that will grow in value, or simply enjoy the lifestyle that comes with living in the heart of Antigonish, Campbell~Highland House at 73 Highland Drive is ready to welcome you home. (id:45785)
Property Details
| MLS® Number | 202521232 |
| Property Type | Single Family |
| Community Name | Antigonish |
| Amenities Near By | Golf Course, Park, Playground, Public Transit, Shopping, Place Of Worship |
| Community Features | Recreational Facilities, School Bus |
| Features | Level |
Building
| Bathroom Total | 3 |
| Bedrooms Above Ground | 5 |
| Bedrooms Total | 5 |
| Basement Development | Unfinished |
| Basement Type | Full (unfinished) |
| Constructed Date | 1962 |
| Construction Style Attachment | Detached |
| Exterior Finish | Wood Shingles, Wood Siding |
| Flooring Type | Carpeted, Hardwood, Vinyl, Other |
| Foundation Type | Poured Concrete |
| Half Bath Total | 1 |
| Stories Total | 2 |
| Size Interior | 2,067 Ft2 |
| Total Finished Area | 2067 Sqft |
| Type | House |
| Utility Water | Municipal Water |
Parking
| Paved Yard |
Land
| Acreage | No |
| Land Amenities | Golf Course, Park, Playground, Public Transit, Shopping, Place Of Worship |
| Landscape Features | Landscaped |
| Sewer | Municipal Sewage System |
| Size Irregular | 0.5165 |
| Size Total | 0.5165 Ac |
| Size Total Text | 0.5165 Ac |
Rooms
| Level | Type | Length | Width | Dimensions |
|---|---|---|---|---|
| Second Level | Primary Bedroom | 14.5 x 10.10 +/-IRR | ||
| Second Level | Ensuite (# Pieces 2-6) | 7.3 X 5.1 | ||
| Second Level | Bedroom | 11.11 X 9.9 +/-JIRR | ||
| Second Level | Bedroom | 11.2 X 10.10 +/-JIRR | ||
| Second Level | Bedroom | 14.2 X 10.11 +/-JIRR | ||
| Second Level | Bedroom | 11.4 X 7.7 | ||
| Second Level | Bath (# Pieces 1-6) | 8.2 X 8.1 +/-JIRR | ||
| Main Level | Foyer | 8.11 x 4.9 | ||
| Main Level | Living Room | 17.2 x 12. 3 | ||
| Main Level | Dining Room | 12.3 x 11.9 | ||
| Main Level | Kitchen | 19.5 x 11.9 | ||
| Main Level | Recreational, Games Room | 17.2 x 11.4 | ||
| Main Level | Den | 10.0 x 8.6 | ||
| Main Level | Bath (# Pieces 1-6) | IRR |
https://www.realtor.ca/real-estate/28759367/73-highland-drive-antigonish-antigonish
Contact Us
Contact us for more information
Dale Cameron
(902) 405-4005
https://www.halifaxdartmouth.com/
https://www.facebook.com/DaleCameronHRM/
https://ca.linkedin.com/in/dale-cameron-b19149b3
https://twitter.com/DaleCameronHFX?lang=en
32 Akerley Blvd Unit 101
Dartmouth, Nova Scotia B3B 1N1




















































