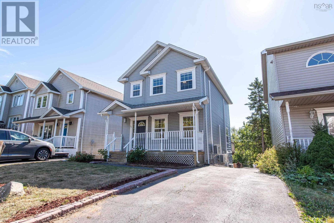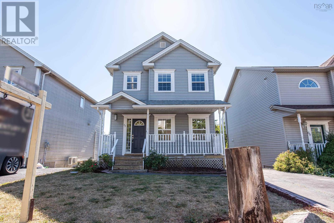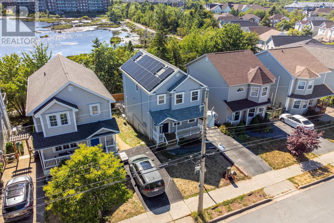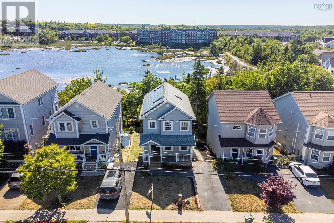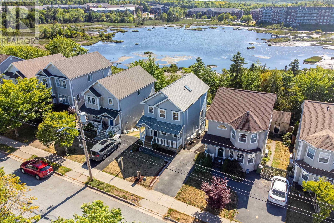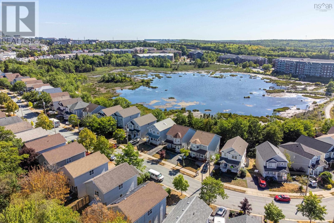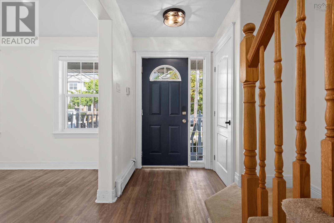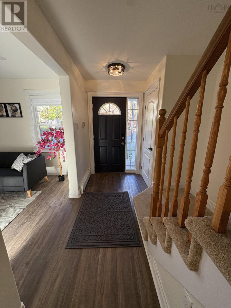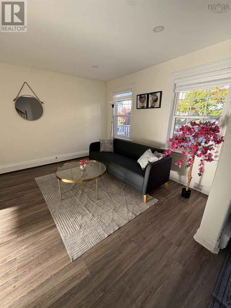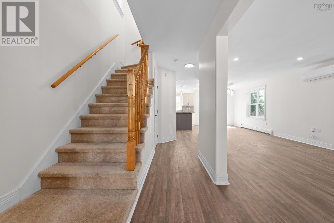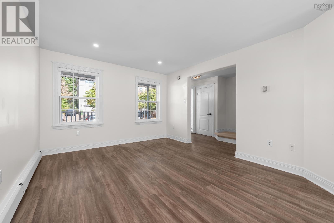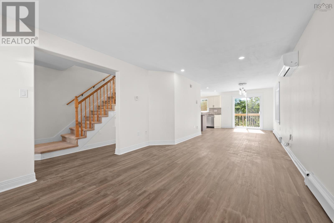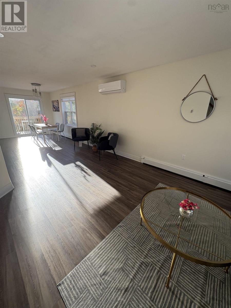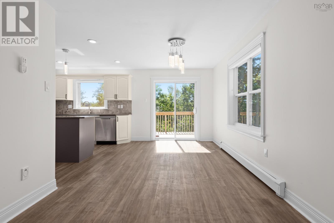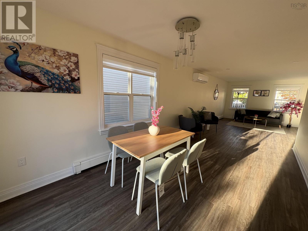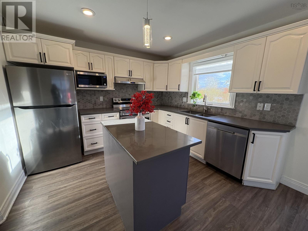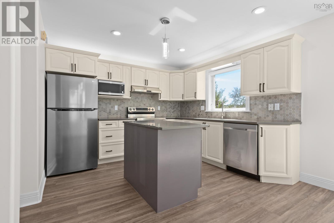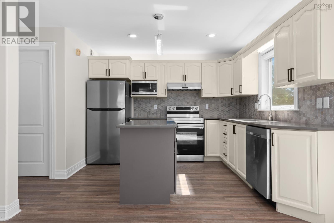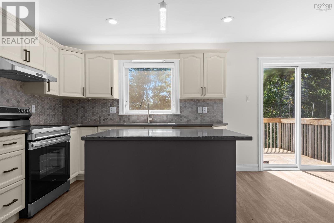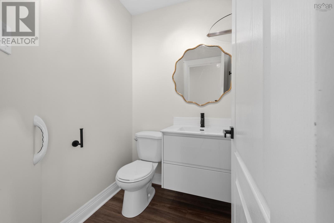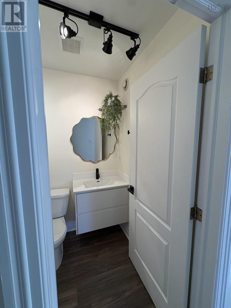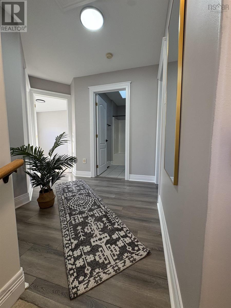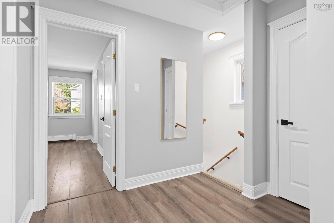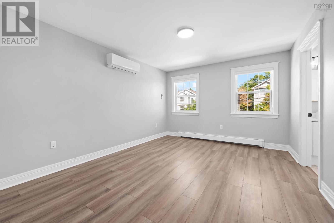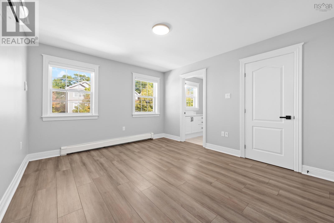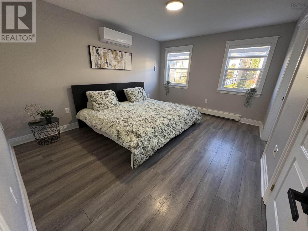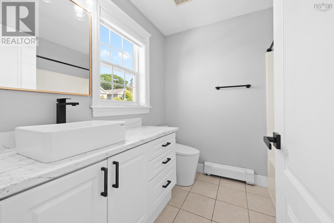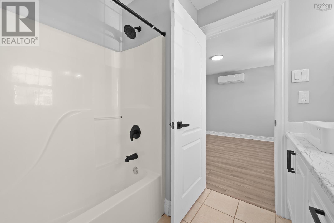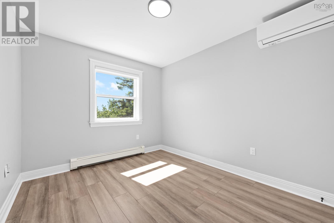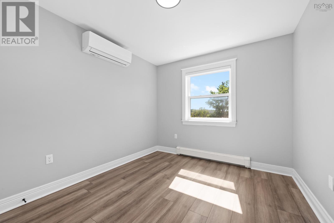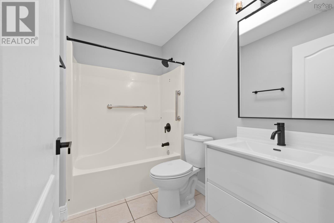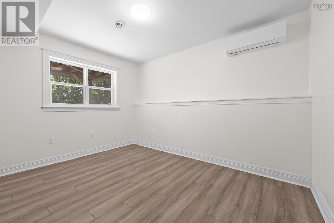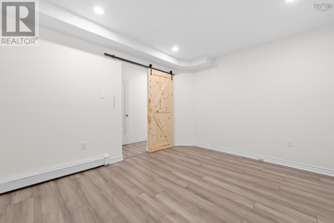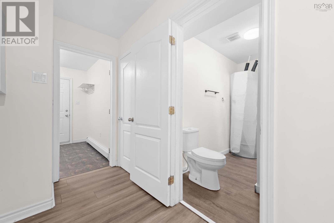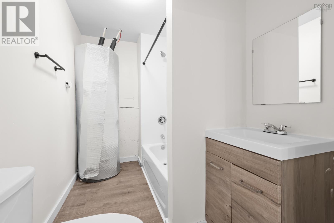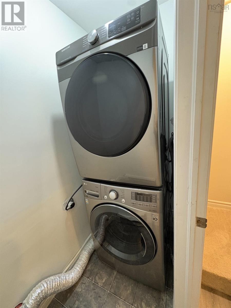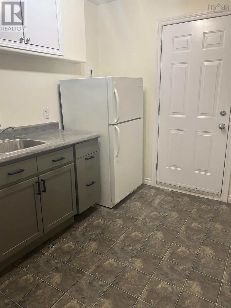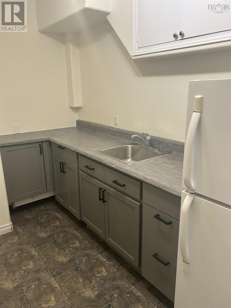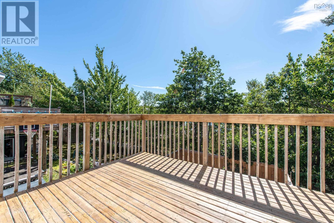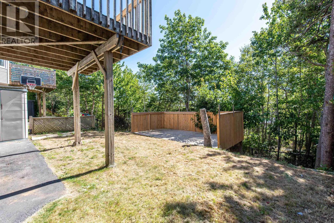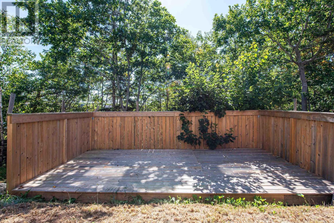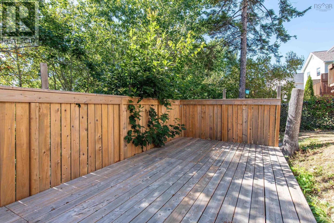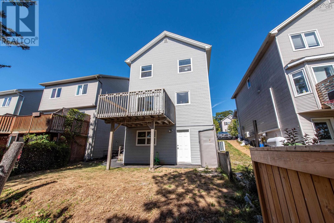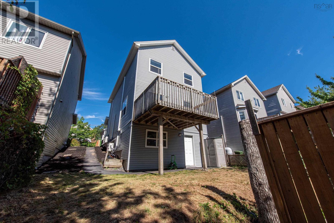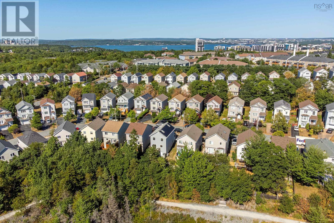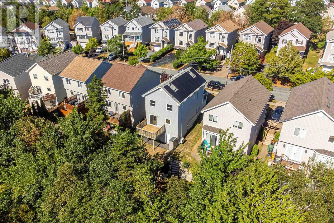73 Red Fern Terrace Halifax, Nova Scotia B3S 1K8
$699,500
A beautiful home that overlooks the lake & trails. Lots of updates and upgrades on all 3 levels including 5 brand new heat pumps, brand new solar heating, new basement bathroom and kitchenette, upgraded all new bathroom fixtures/hardware, and all new light fixtures\door handles through out the house. Upstairs there are 3 bedrooms, a main bath & ensuite bathroom. Freshly painted throughout the whole house. Basement is completely finished with a walkout. Close to amenities, minutes to downtown, library, Bayers Lake Business Park, and in a highly sought after school district. Located in a great family neighbourhood. Check our list of upgrades in documents. (id:45785)
Open House
This property has open houses!
2:00 pm
Ends at:4:00 pm
Property Details
| MLS® Number | 202520785 |
| Property Type | Single Family |
| Community Name | Halifax |
| Amenities Near By | Park, Playground, Public Transit, Shopping, Place Of Worship |
| Community Features | Recreational Facilities, School Bus |
Building
| Bathroom Total | 4 |
| Bedrooms Above Ground | 3 |
| Bedrooms Below Ground | 1 |
| Bedrooms Total | 4 |
| Appliances | Oven, Range, Dishwasher, Dryer, Washer, Microwave, Refrigerator |
| Architectural Style | 2 Level |
| Constructed Date | 2001 |
| Construction Style Attachment | Detached |
| Cooling Type | Heat Pump |
| Exterior Finish | Vinyl |
| Flooring Type | Carpeted, Ceramic Tile, Laminate, Vinyl |
| Foundation Type | Poured Concrete |
| Half Bath Total | 1 |
| Stories Total | 2 |
| Size Interior | 1,885 Ft2 |
| Total Finished Area | 1885 Sqft |
| Type | House |
| Utility Water | Municipal Water |
Parking
| Concrete |
Land
| Acreage | No |
| Land Amenities | Park, Playground, Public Transit, Shopping, Place Of Worship |
| Landscape Features | Landscaped |
| Sewer | Municipal Sewage System |
| Size Irregular | 0.0805 |
| Size Total | 0.0805 Ac |
| Size Total Text | 0.0805 Ac |
Rooms
| Level | Type | Length | Width | Dimensions |
|---|---|---|---|---|
| Second Level | Bath (# Pieces 1-6) | 5.2X5.5 | ||
| Second Level | Bedroom | 9.5X11.8 | ||
| Second Level | Bedroom | 9.4X118 | ||
| Second Level | Primary Bedroom | 11.8X14.6 | ||
| Second Level | Ensuite (# Pieces 2-6) | 5.2X5.5 | ||
| Basement | Bedroom | 9.3X11.8 | ||
| Basement | Bath (# Pieces 1-6) | 3.4X9.4 | ||
| Basement | Recreational, Games Room | 11.2X13.6 | ||
| Basement | Kitchen | 8.4X11.1 | ||
| Main Level | Kitchen | 10.3X11 | ||
| Main Level | Living Room | 11.8X22.6 | ||
| Main Level | Dining Room | 8.10X11 | ||
| Main Level | Bath (# Pieces 1-6) | 4.11X4.5 | ||
| Main Level | Foyer | 4.1X22.6 |
https://www.realtor.ca/real-estate/28739951/73-red-fern-terrace-halifax-halifax
Contact Us
Contact us for more information
Maria Woodgate
796 Main Street, Dartmouth
Halifax Regional Municipality, Nova Scotia B2W 3V1


